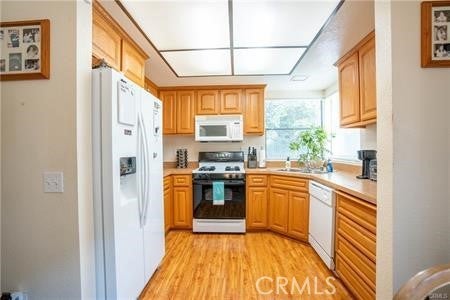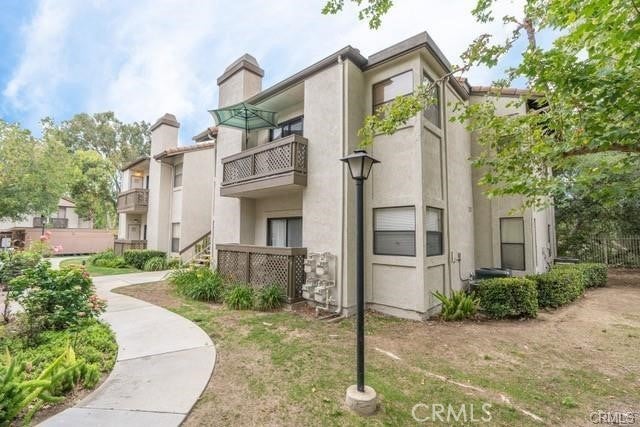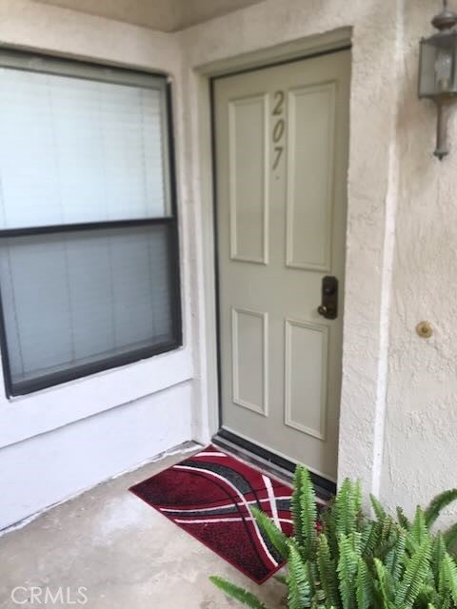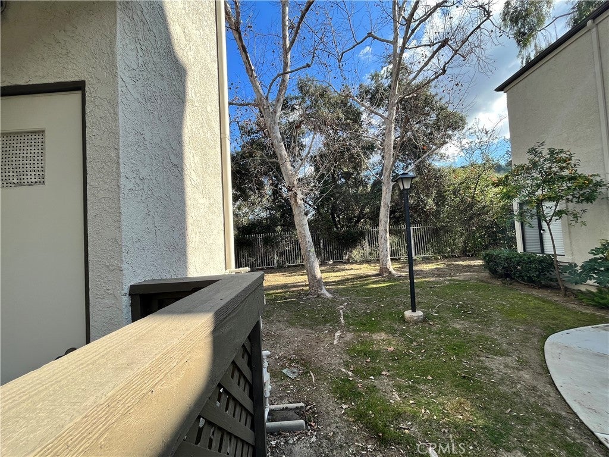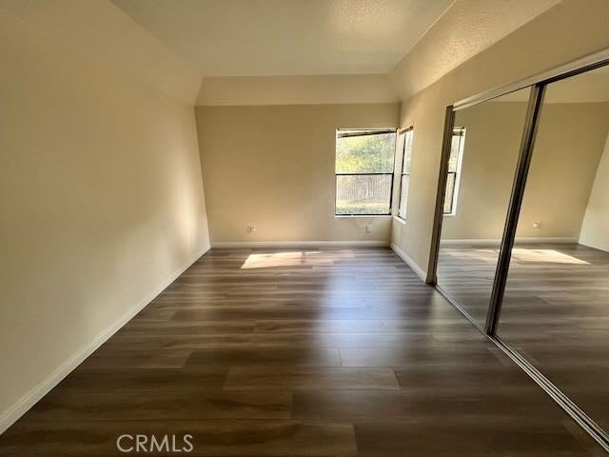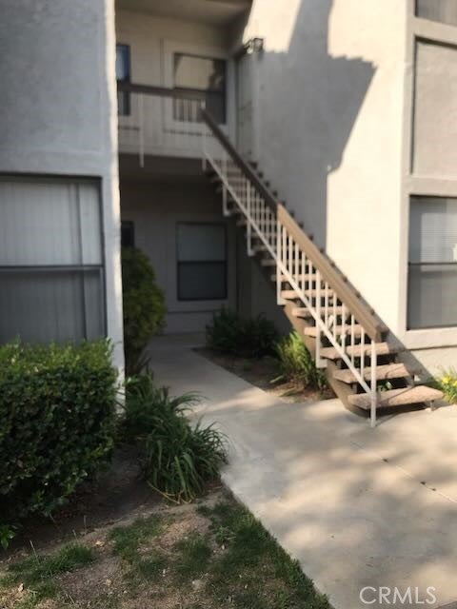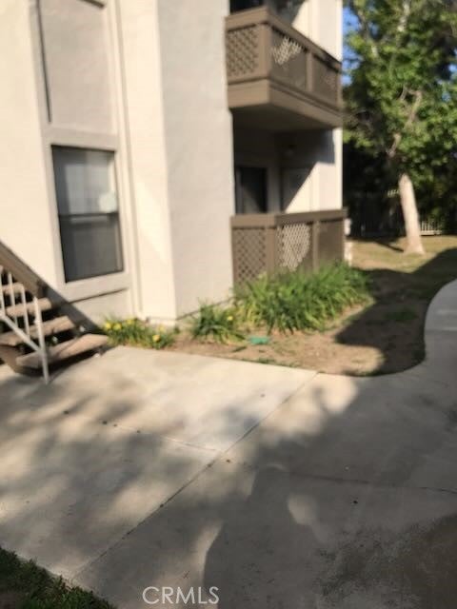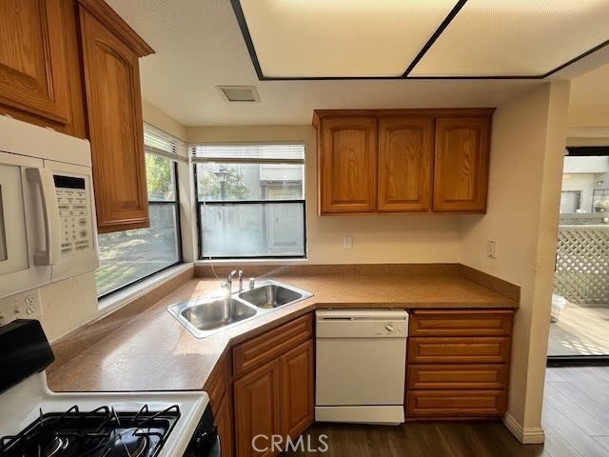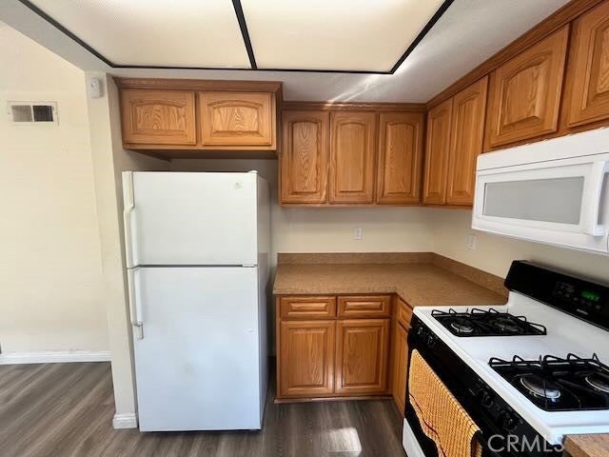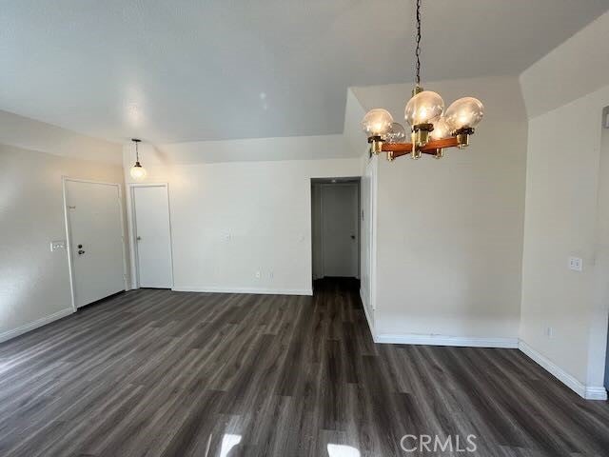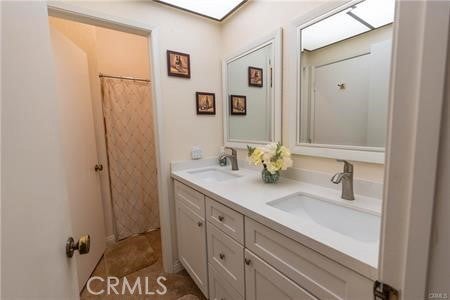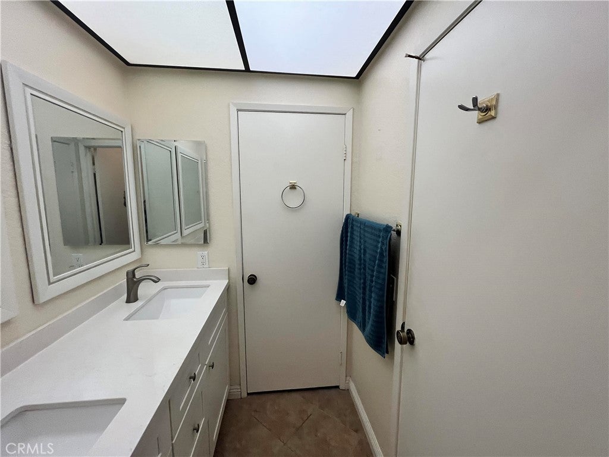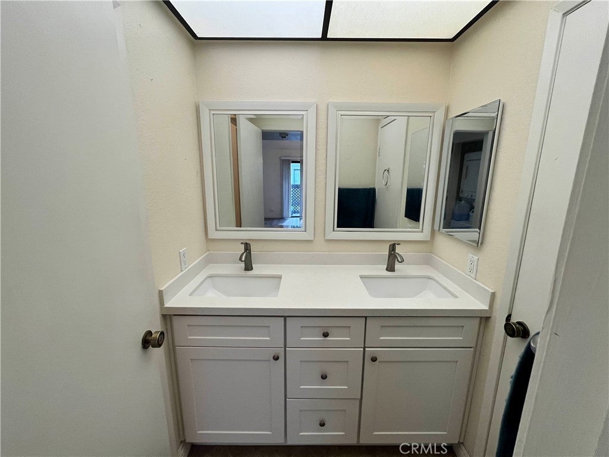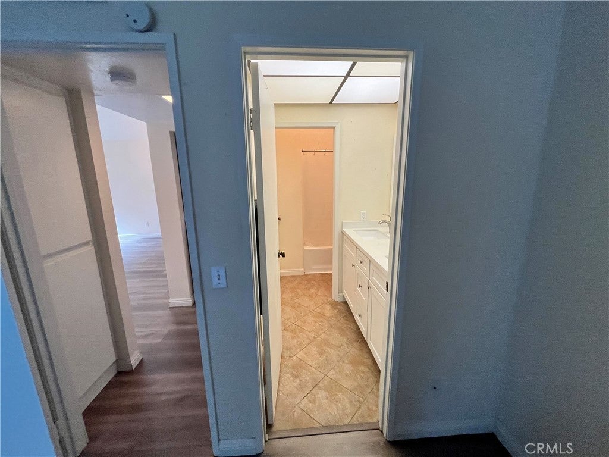- 2 Beds
- 1 Bath
- 817 Sqft
- 5.7 Acres
22861 Hilton Head Drive # 207
This spacious condo features an open floor plan, as you enter the unit you'll find the living and dining areas with a beautiful gas fireplace just next to a sliding door accessing the shady porch outside.You can walk to the kitchen directly from the living room and it features laminate wood flooring, a dishwasher, a great amount of cabinet space and large windows that let in the beautiful natural light. The bathroom features a double-sink vanity with quartz counter and dual entrance from the master bedroom and the hallway. Both bedrooms include carpet flooring and the master has a large mirrored closet with plenty of space! Don't forget your laundry is inside with a convenient stackable unit located in the hallway. This home also includes two assigned carports for parking and access to the amenities which include 3 pools and spas, 4 tennis courts and a clubhouse. As if this was not enough, this community is located near walking trails, the Diamond Bar Golf Course and the 57 and 60 freeways. Go to RentSpree link to apply.
Essential Information
- MLS® #IG25246469
- Price$2,500
- Bedrooms2
- Bathrooms1.00
- Full Baths1
- Square Footage817
- Acres5.70
- Year Built1986
- TypeResidential Lease
- Sub-TypeApartment
- StyleTraditional
- StatusActive
Community Information
- Address22861 Hilton Head Drive # 207
- Area616 - Diamond Bar
- CityDiamond Bar
- CountyLos Angeles
- Zip Code91765
Amenities
- Parking Spaces2
- ParkingAssigned, Carport
- # of Garages2
- GaragesAssigned, Carport
- Has PoolYes
- PoolAssociation
Amenities
Clubhouse, Fitness Center, Maintenance Front Yard, Pool, Guard, Spa/Hot Tub, Tennis Court(s)
Utilities
Cable Available, Electricity Connected, Natural Gas Connected, Phone Available, Sewer Connected, Water Connected, Association Dues, Sewer, Trash Collection, Water
View
Courtyard, Neighborhood, Trees/Woods
Interior
- InteriorLaminate
- HeatingCentral
- CoolingCentral Air
- FireplaceYes
- FireplacesLiving Room
- # of Stories1
- StoriesOne
Interior Features
Balcony, Eat-in Kitchen, Open Floorplan, Quartz Counters, All Bedrooms Down, Utility Room
Appliances
Dishwasher, Gas Cooktop, Gas Oven, Gas Water Heater, Refrigerator
Exterior
- ExteriorDrywall, Frame
- WindowsDouble Pane Windows
- RoofTile
- ConstructionDrywall, Frame
- FoundationSlab
Lot Description
Near Park, Over 40 Units/Acre, Near Public Transit
School Information
- DistrictPomona Unified
- ElementaryMaple Hill
- MiddleSouth Pointe
- HighDiamond Bar
Additional Information
- Date ListedOctober 23rd, 2025
- Days on Market19
Listing Details
- AgentJose Moreno
- OfficePONCE & PONCE REALTY, INC
Jose Moreno, PONCE & PONCE REALTY, INC.
Based on information from California Regional Multiple Listing Service, Inc. as of November 23rd, 2025 at 6:20am PST. This information is for your personal, non-commercial use and may not be used for any purpose other than to identify prospective properties you may be interested in purchasing. Display of MLS data is usually deemed reliable but is NOT guaranteed accurate by the MLS. Buyers are responsible for verifying the accuracy of all information and should investigate the data themselves or retain appropriate professionals. Information from sources other than the Listing Agent may have been included in the MLS data. Unless otherwise specified in writing, Broker/Agent has not and will not verify any information obtained from other sources. The Broker/Agent providing the information contained herein may or may not have been the Listing and/or Selling Agent.



