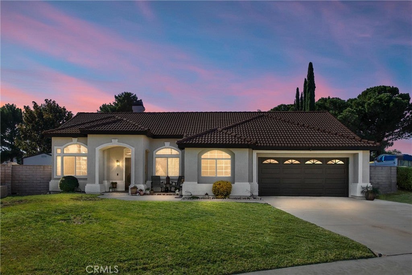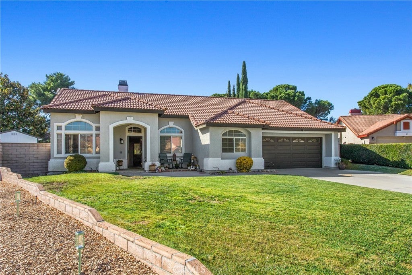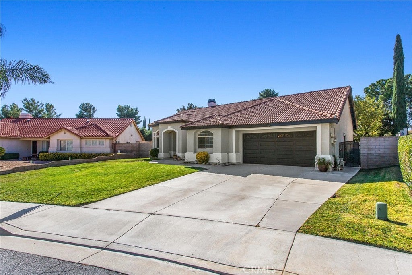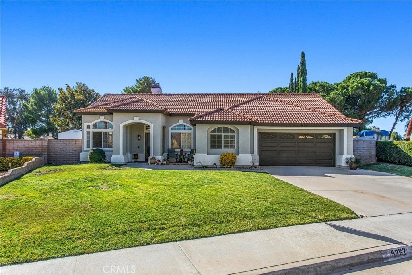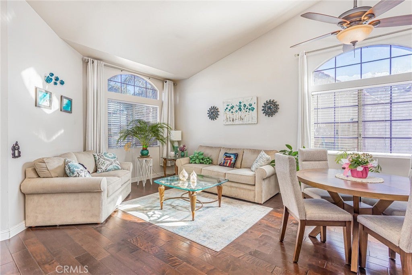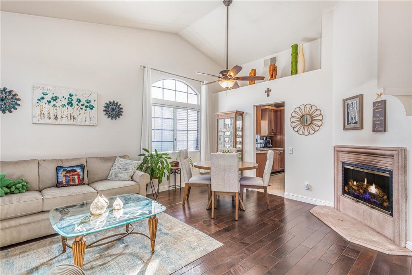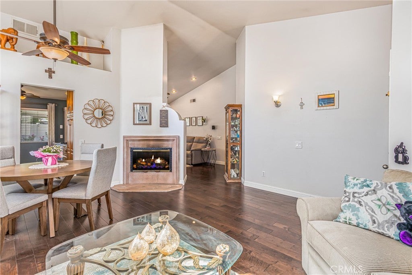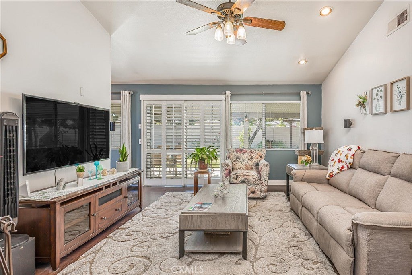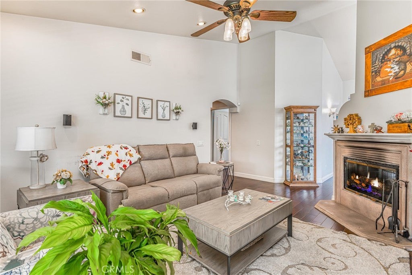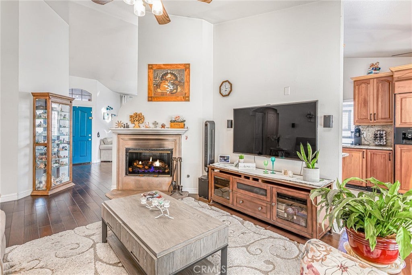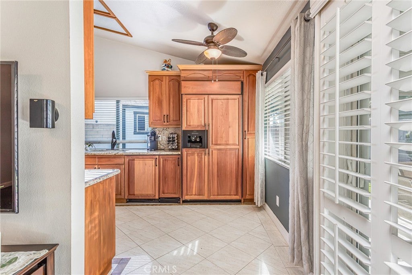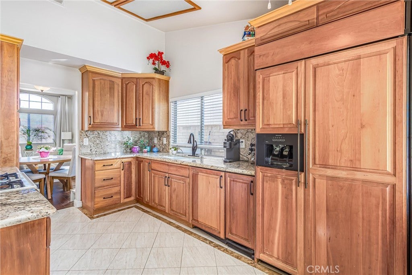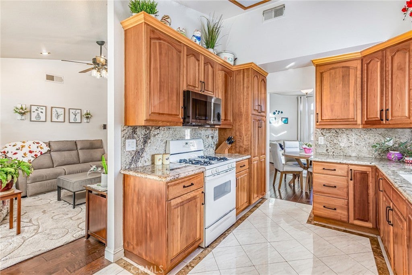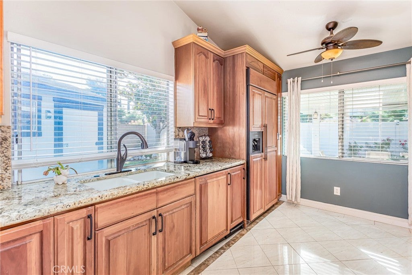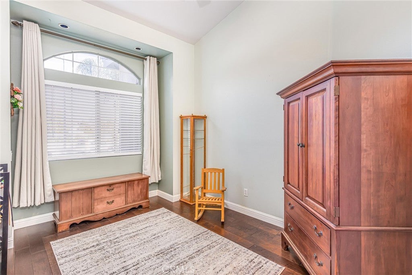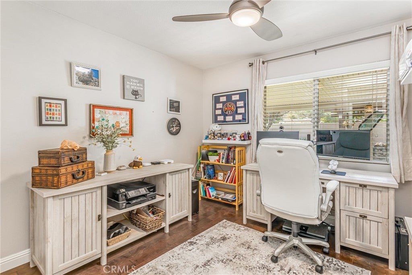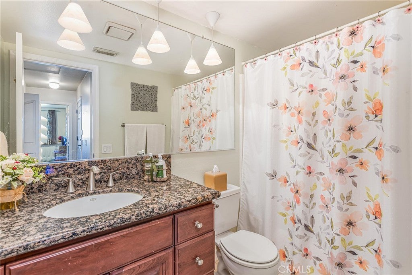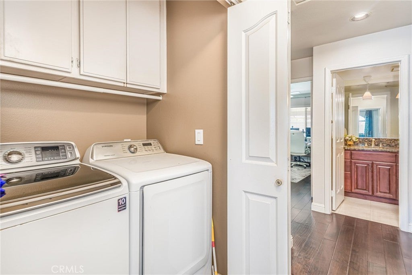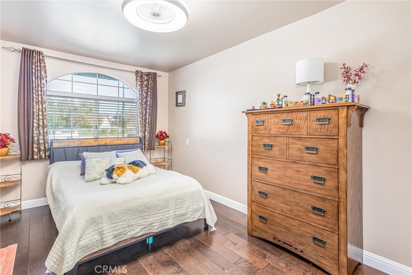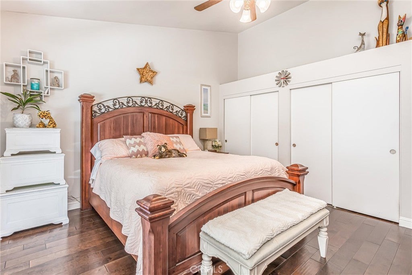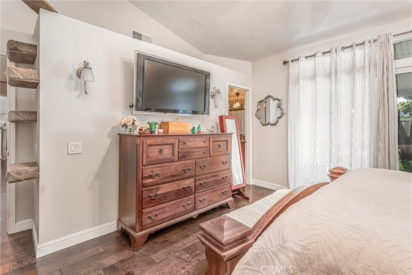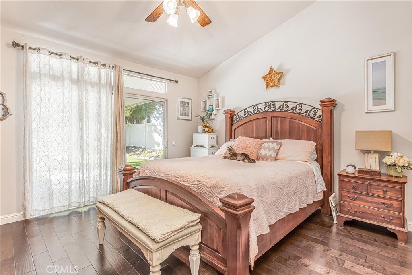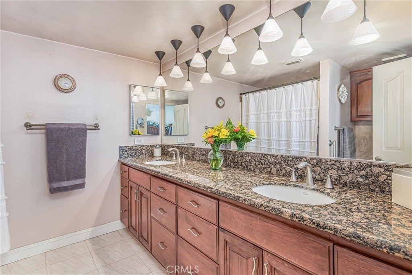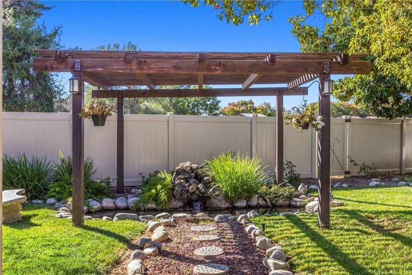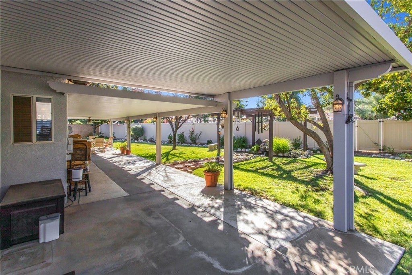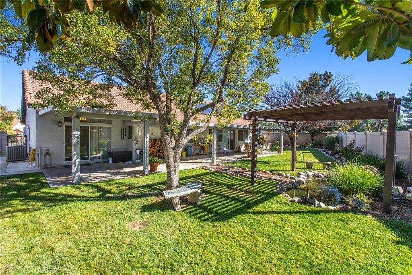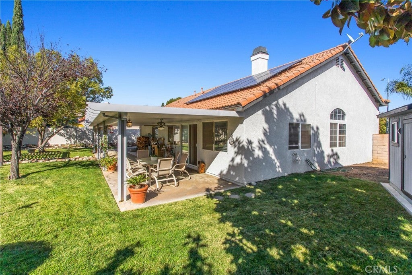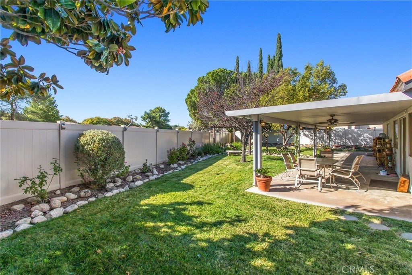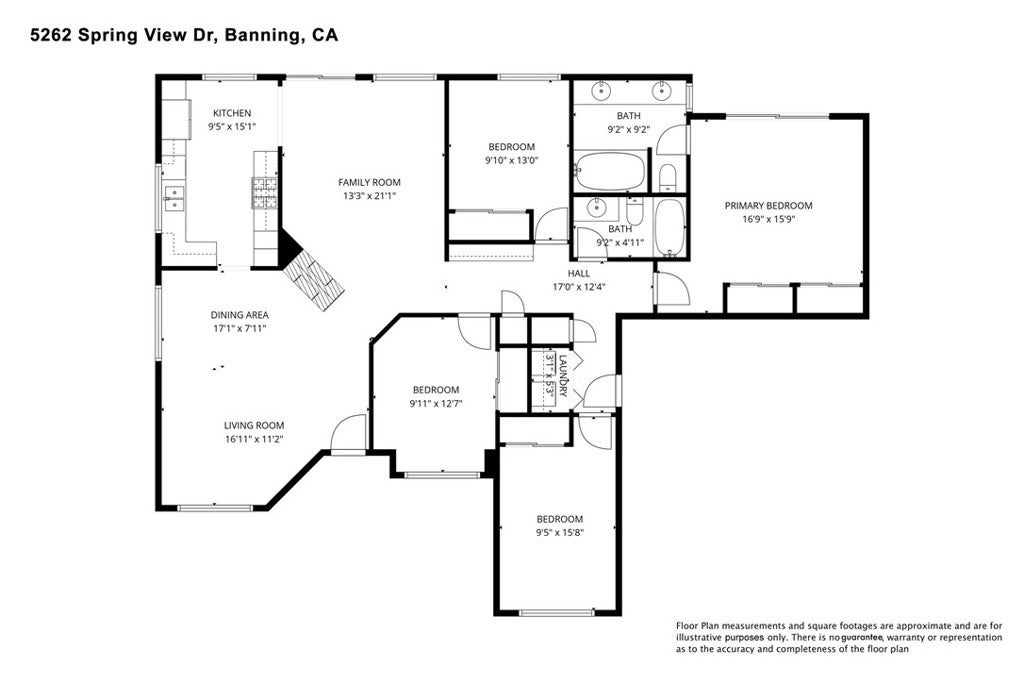- 4 Beds
- 2 Baths
- 1,726 Sqft
- .21 Acres
5262 Spring View
5262 Spring View Drive • 4 Bedrooms • 2 Full Baths • $549,950 Welcome to Snow Creek — where charm meets convenience! Nestled in the desirable Snow Creek community, this beautifully maintained home offers a low tax rate and no HOA fees, making it an ideal retreat from city living. With 1,576 sq ft of thoughtfully designed living space, this 4-bedroom, 2-bath residence is move-in ready and shines with pride of ownership. Step inside to find engineered hardwood floors throughout, ceiling fans in every room, and white faux-wood blinds for a touch of elegance and privacy. The dual-sided fireplace adds cozy ambiance to both the living/dining area and the family room. The dream kitchen features solid cherry cabinetry, pull-out drawers, granite countertops, and cabinet-front facades on the built-in refrigerator, dishwasher, and trash compactor. A chef’s delight, perfect for entertaining! Bathrooms and hallway also showcase custom cherry cabinetry with granite tops. Enjoy relaxing in the easy-care backyard garden with its tranquil pond, fountain, waterfall, and custom pergola. The full-length Alumawood patio cover, vinyl fencing, and a Tuff-Shed (painted to match the home) complete the outdoor setting. Additional features include: Exterior painted April 2023; Whole-house fan (installed 2025); Ceiling fans in every room; solar panels; No HOA and No Mello-Roos. Located on a quiet cul-de-sac close to shopping, dining, and easy freeway access, this Snow Creek gem truly has it all — comfort, efficiency, and value. 4th bedroom not included in the square footage. Approx. additional square footage of 224 sq. ft. with 4th bedroom. Approx. 1800 sq. ft. total of home with the 4th bedroom. Buyer to do their due diligence during their inspection period.
Essential Information
- MLS® #IG25247209
- Price$534,950
- Bedrooms4
- Bathrooms2.00
- Full Baths2
- Square Footage1,726
- Acres0.21
- Year Built1991
- TypeResidential
- Sub-TypeSingle Family Residence
- StatusActive Under Contract
Community Information
- Address5262 Spring View
- SubdivisionSLCC
- CityBanning
- CountyRiverside
- Zip Code92220
Area
263 - Banning/Beaumont/Cherry Valley
Amenities
- Parking Spaces2
- # of Garages2
- ViewNeighborhood, Mountain(s)
- PoolNone
Utilities
Electricity Connected, Natural Gas Connected, Sewer Connected, Water Connected, Cable Connected, Phone Connected, Underground Utilities
Parking
Concrete, Door-Single, Driveway, Garage, Garage Faces Front
Garages
Concrete, Door-Single, Driveway, Garage, Garage Faces Front
Interior
- InteriorTile, Wood
- HeatingCentral
- CoolingCentral Air, Whole House Fan
- FireplaceYes
- # of Stories1
- StoriesOne
Interior Features
Ceiling Fan(s), All Bedrooms Down, Granite Counters, Main Level Primary
Appliances
Dishwasher, Gas Cooktop, Gas Oven, Microwave, Refrigerator, Dryer, Washer, Trash Compactor
Fireplaces
Dining Room, Multi-Sided, See Through
Exterior
- Exterior FeaturesKoi Pond
- WindowsBlinds
- RoofTile
- FoundationSlab
Lot Description
ZeroToOneUnitAcre, Front Yard, Back Yard, Cul-De-Sac, Lawn, Level, Sprinkler System
School Information
- DistrictBanning Unified
Additional Information
- Date ListedOctober 25th, 2025
- Days on Market50
Listing Details
- AgentJohn Swem
- OfficeRE/MAX TIME REALTY
Price Change History for 5262 Spring View, Banning, (MLS® #IG25247209)
| Date | Details | Change |
|---|---|---|
| Status Changed from Active to Active Under Contract | – | |
| Price Reduced from $549,950 to $534,950 |
John Swem, RE/MAX TIME REALTY.
Based on information from California Regional Multiple Listing Service, Inc. as of December 14th, 2025 at 6:50pm PST. This information is for your personal, non-commercial use and may not be used for any purpose other than to identify prospective properties you may be interested in purchasing. Display of MLS data is usually deemed reliable but is NOT guaranteed accurate by the MLS. Buyers are responsible for verifying the accuracy of all information and should investigate the data themselves or retain appropriate professionals. Information from sources other than the Listing Agent may have been included in the MLS data. Unless otherwise specified in writing, Broker/Agent has not and will not verify any information obtained from other sources. The Broker/Agent providing the information contained herein may or may not have been the Listing and/or Selling Agent.



