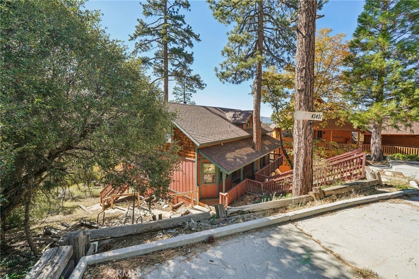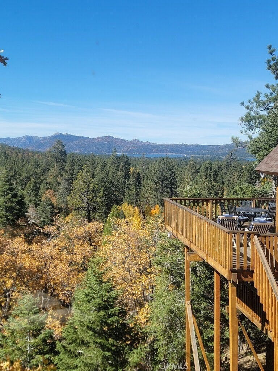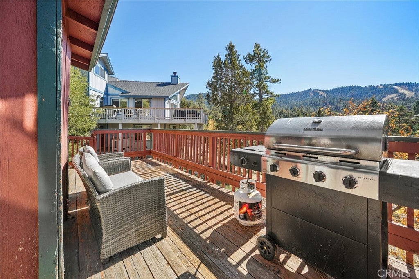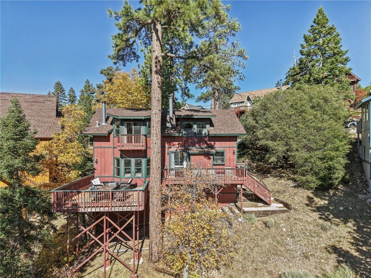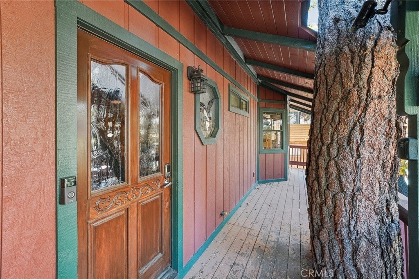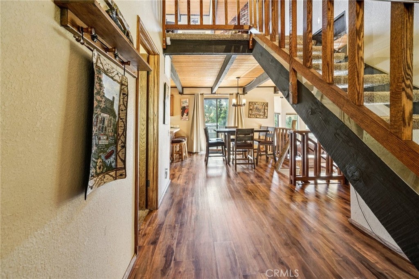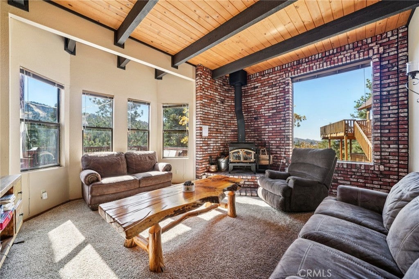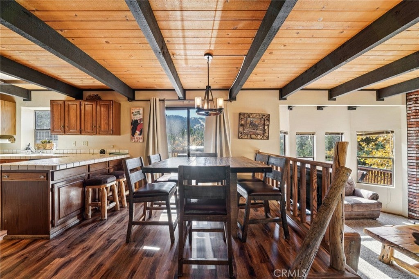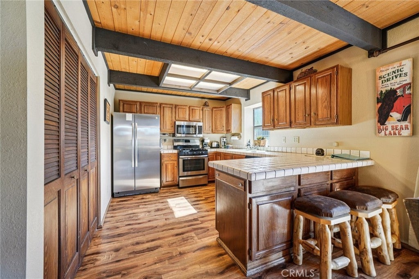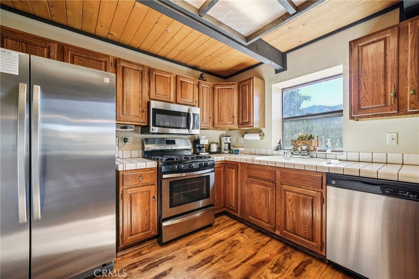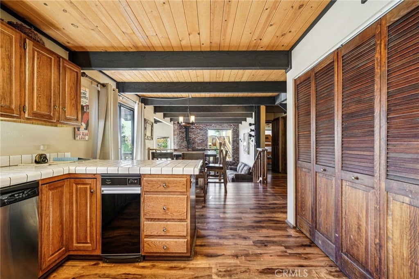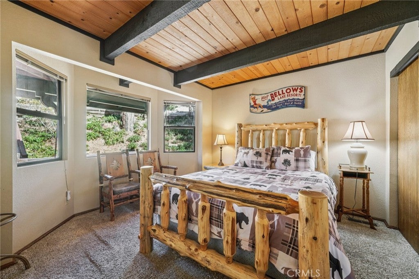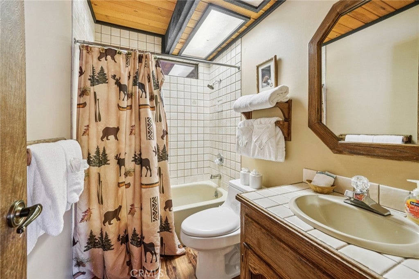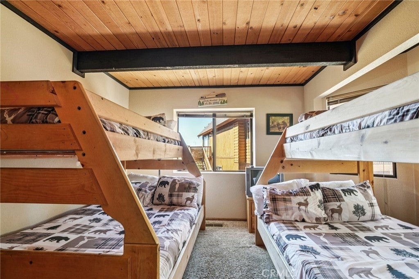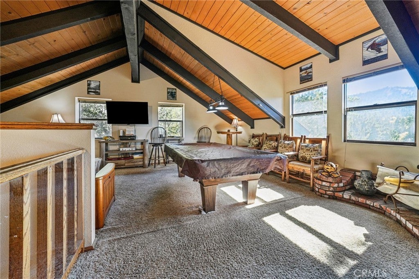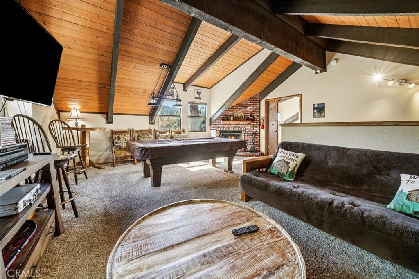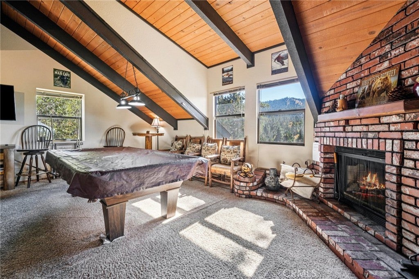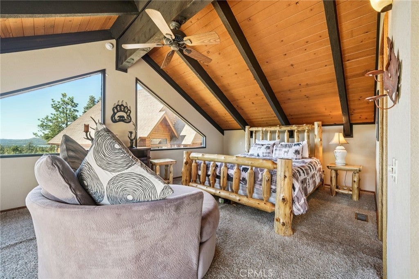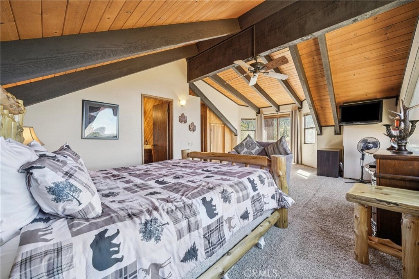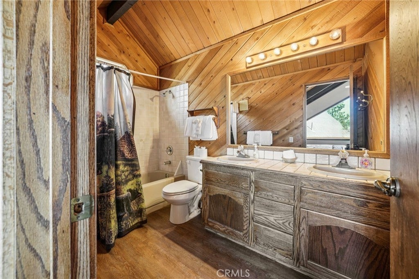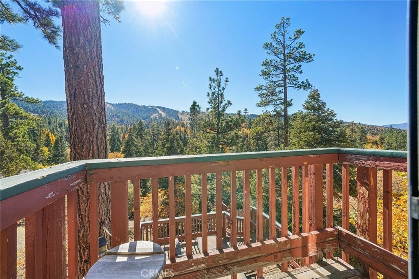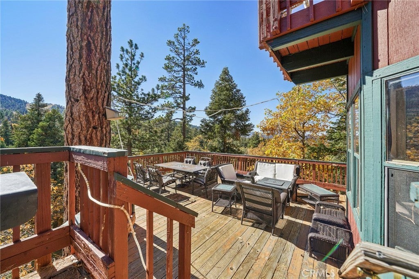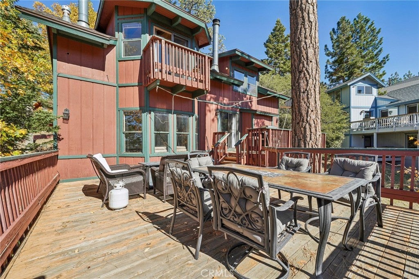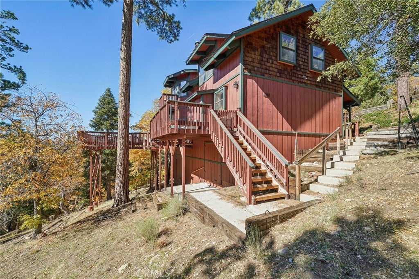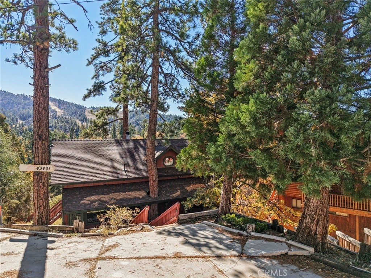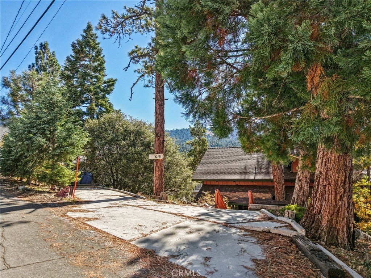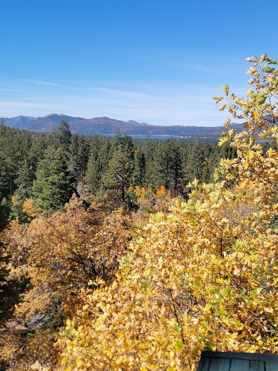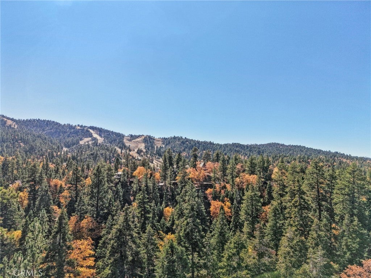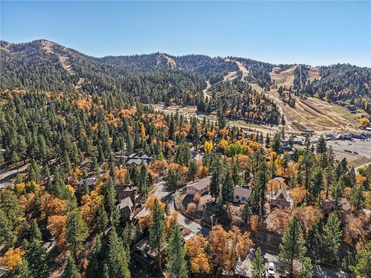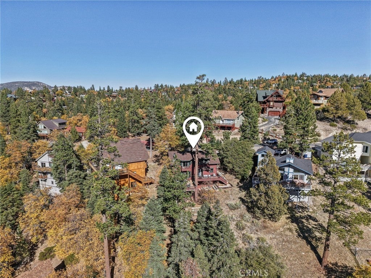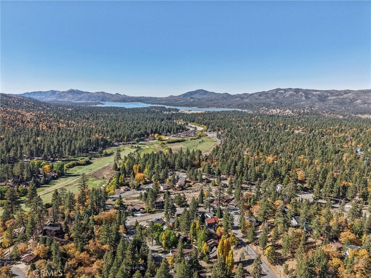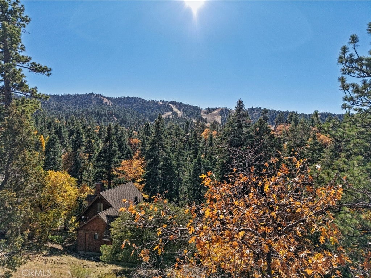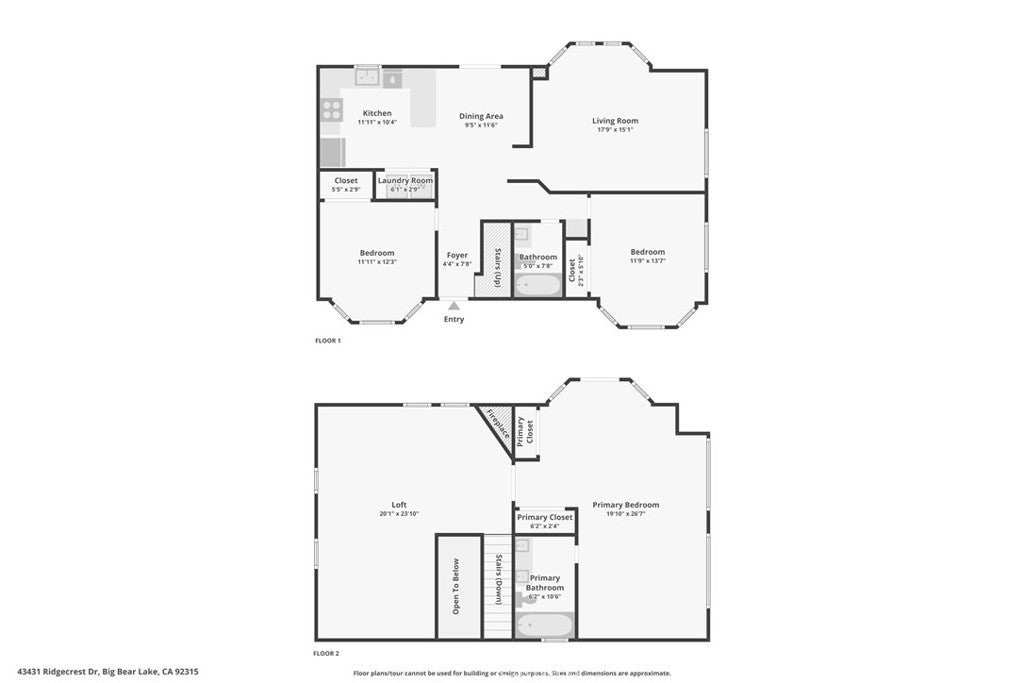- 3 Beds
- 2 Baths
- 1,930 Sqft
- .21 Acres
43431 Ridge Crest Drive
Enjoy incredible views of the lake, ski slopes, and forest from this beautiful Moonridge retreat! The expansive deck is perfect for outdoor dining and lounging while taking in the stunning scenery. Inside, the open floor plan combines the living, dining, and kitchen areas under a charming wood-beamed ceiling. The living room features large view windows and a wood-burning stove with a brick surround and raised hearth, creating a cozy mountain ambiance. The kitchen offers stainless steel appliances, a peninsula with bar seating, and a convenient laundry closet. There are two main-level bedrooms and a full bathroom. Upstairs, a spacious loft with a second fireplace makes a perfect additional living or game room. The primary suite includes a full en suite bathroom and a private balcony—ideal for enjoying the mountain and forest views. Additional highlights include a newer roof (2022), spacious parking pad and a prime location close to the zoo, golf course, and Bear Mountain Resort.
Essential Information
- MLS® #IG25247881
- Price$659,000
- Bedrooms3
- Bathrooms2.00
- Full Baths2
- Square Footage1,930
- Acres0.21
- Year Built1983
- TypeResidential
- Sub-TypeSingle Family Residence
- StatusActive
Community Information
- Address43431 Ridge Crest Drive
- Area289 - Big Bear Area
- CityBig Bear Lake
- CountySan Bernardino
- Zip Code92315
Amenities
- Parking Spaces5
- ParkingConcrete, Driveway
- GaragesConcrete, Driveway
- ViewMountain(s), Trees/Woods
- PoolNone
Interior
- HeatingCentral
- CoolingNone
- FireplaceYes
- # of Stories2
- StoriesTwo
Interior Features
Beamed Ceilings, Breakfast Bar, Balcony, High Ceilings, Open Floorplan, Loft, Primary Suite
Appliances
Dishwasher, Gas Range, Microwave
Fireplaces
Living Room, Raised Hearth, Wood Burning, Bonus Room
Exterior
- Lot DescriptionZeroToOneUnitAcre, Sloped Down
- RoofShingle
School Information
- DistrictBear Valley Unified
Additional Information
- Date ListedOctober 29th, 2025
- Days on Market7
Listing Details
- AgentMiguel Diaz
- OfficeREDFIN
Miguel Diaz, REDFIN.
Based on information from California Regional Multiple Listing Service, Inc. as of November 5th, 2025 at 2:30am PST. This information is for your personal, non-commercial use and may not be used for any purpose other than to identify prospective properties you may be interested in purchasing. Display of MLS data is usually deemed reliable but is NOT guaranteed accurate by the MLS. Buyers are responsible for verifying the accuracy of all information and should investigate the data themselves or retain appropriate professionals. Information from sources other than the Listing Agent may have been included in the MLS data. Unless otherwise specified in writing, Broker/Agent has not and will not verify any information obtained from other sources. The Broker/Agent providing the information contained herein may or may not have been the Listing and/or Selling Agent.



