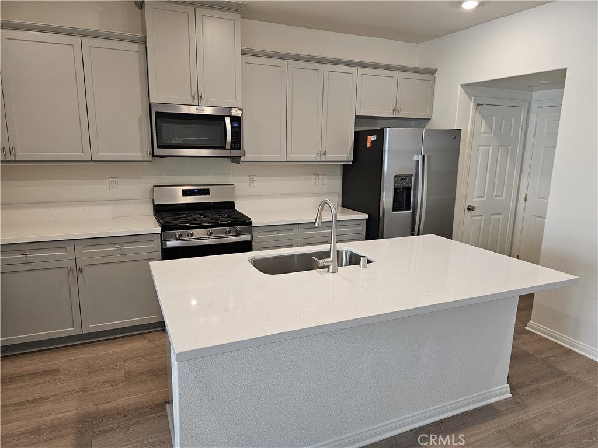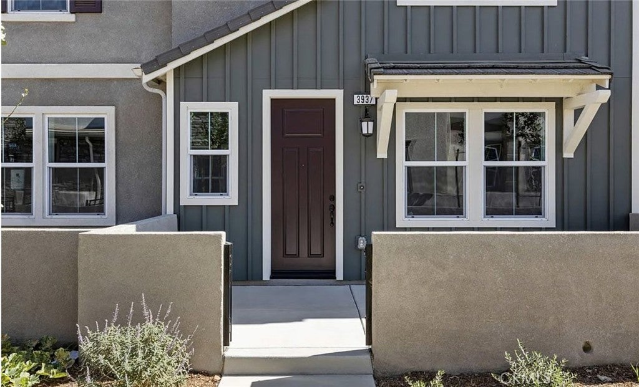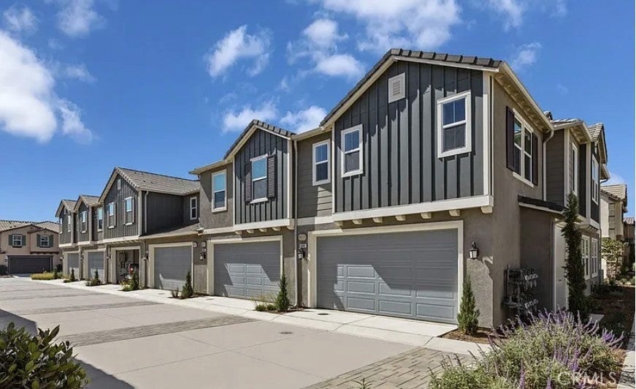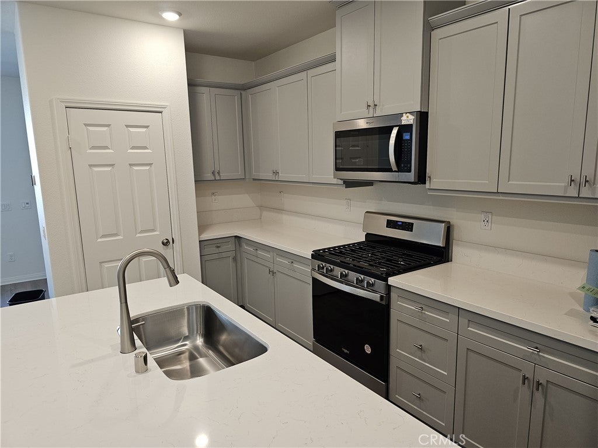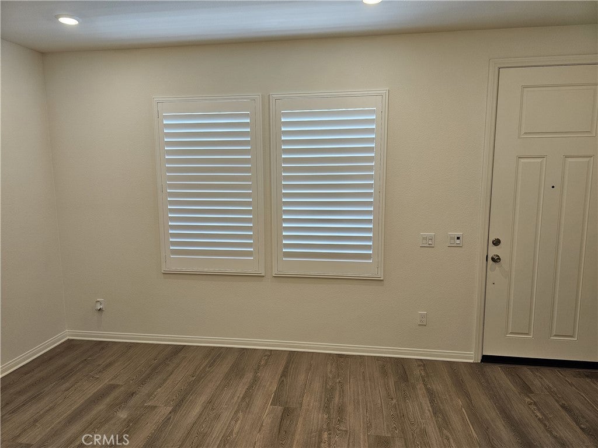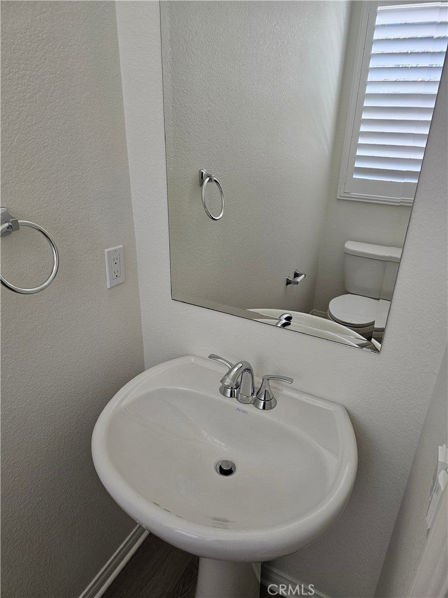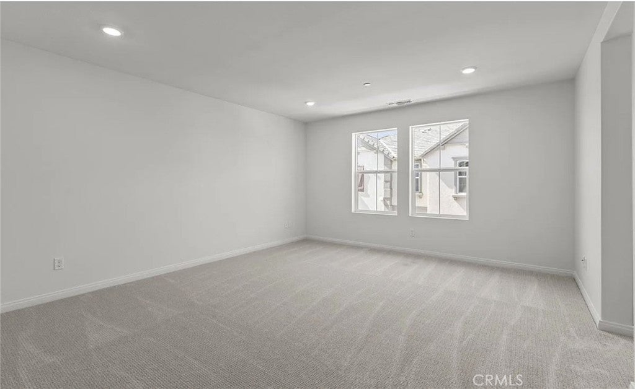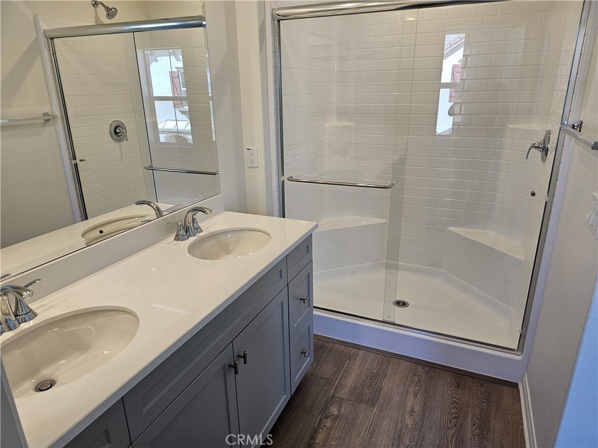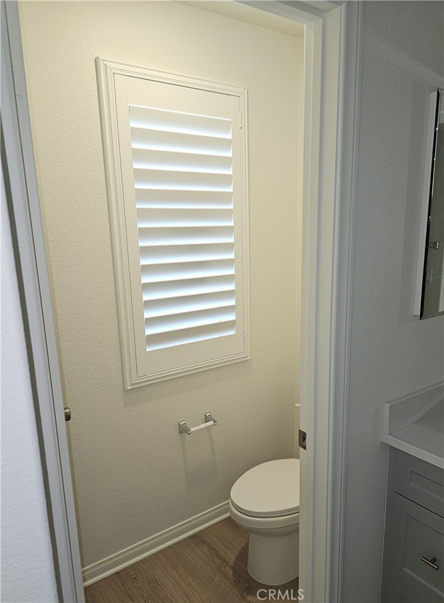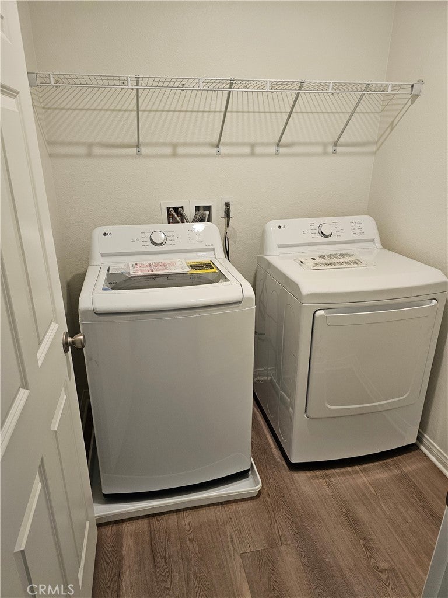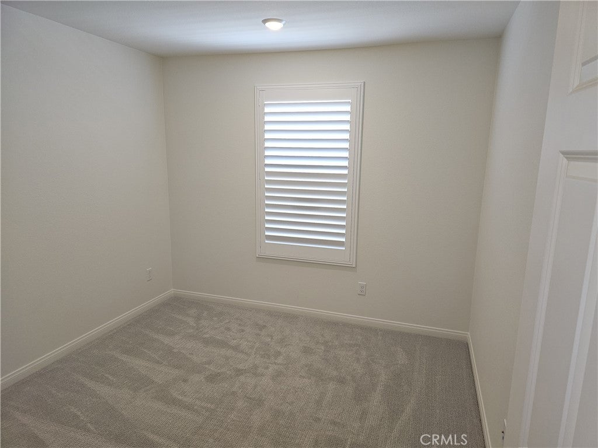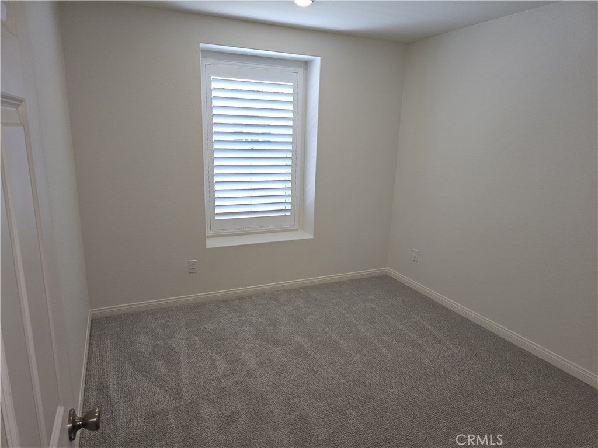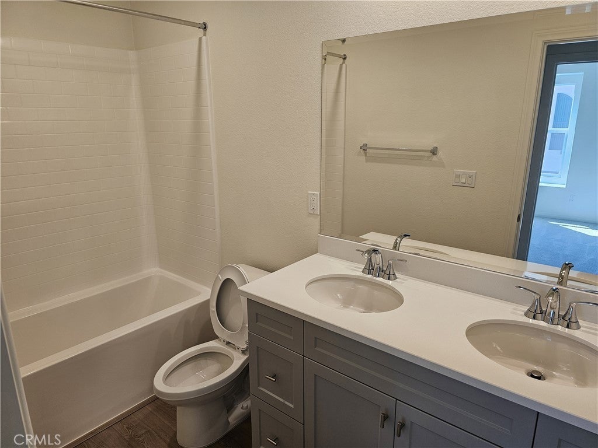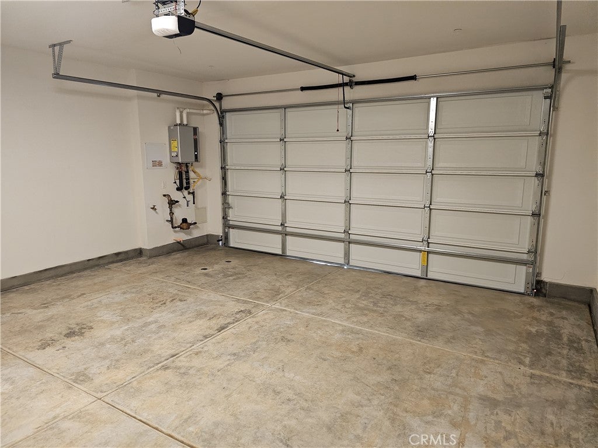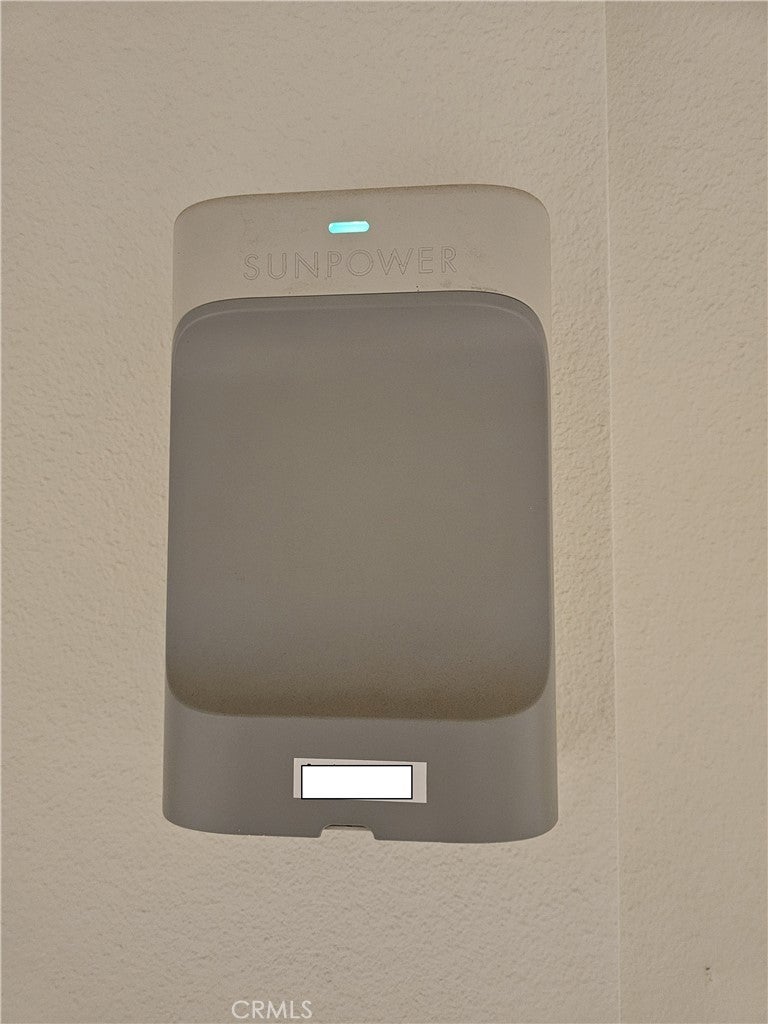- 3 Beds
- 3 Baths
- 1,555 Sqft
- 106 DOM
3937 E Carmel Privado
Moonstone at Sunset Ranch is a practically new townhome located in a newly built resort style community in south Ontario. Built in 2025. Featuring 3 bedrooms, 2.5 baths, two story with bright floorplan with living area, dining area and kitchen all open with high ceilings. The kitchen has a large island, lots of counter space, a pantry, stainless appliances with refrigerator included. The garage features and extra storage area, tankless water heater, opener and direct access into the home. Step upstairs, you will see the laundry room that includes a washer and dryer. The primary suite is very spacious with a large walkin closet and an ensuite bathroom with dual sinks, a walkin shower and a private toilet room. There are two more bedrooms and another bathroom to share. The hall bathroom has dual sinks and a bathtub/shower. You will save on utilities in this energy efficient home with paid off solar and dual pane windows. Your community features a pool, spa, dog park, two parks, pickleball court, sports courts and walking paths. This home is very conveniently located- close to Costco, 99 Ranch Market, Amazon Wherehouse, lots of shopping, restaurants, gyms, Cloverdale Marketplace, Eastvale Gateway and 15, 10 and 60 freeways. Ontario International Airport and Ontario Mills Mall are also close by.
Essential Information
- MLS® #IG25248528
- Price$3,200
- Bedrooms3
- Bathrooms3.00
- Full Baths2
- Half Baths1
- Square Footage1,555
- Acres0.00
- Year Built2025
- TypeResidential Lease
- Sub-TypeTownhouse
- StyleContemporary
- StatusActive
Community Information
- Address3937 E Carmel Privado
- Area686 - Ontario
- CityOntario
- CountySan Bernardino
- Zip Code91761
Amenities
- UtilitiesAssociation Dues
- Parking Spaces2
- # of Garages2
- ViewNone
- Has PoolYes
- PoolAssociation
Amenities
Maintenance Front Yard, Pool, Dog Park, Pickleball, Sport Court
Parking
Door-Multi, Direct Access, Garage, Garage Door Opener, Garage Faces Rear
Garages
Door-Multi, Direct Access, Garage, Garage Door Opener, Garage Faces Rear
Interior
- InteriorCarpet, Laminate, Vinyl
- HeatingCentral
- CoolingCentral Air
- FireplacesNone
- # of Stories2
- StoriesTwo
Interior Features
High Ceilings, Open Floorplan, Pantry, All Bedrooms Up, Primary Suite
Appliances
Dishwasher, ENERGY STAR Qualified Appliances, Disposal, Gas Oven, Gas Range, Microwave, Refrigerator, Tankless Water Heater, Water To Refrigerator, Dryer, Washer, Free-Standing Range
Exterior
- Exterior FeaturesRain Gutters
- Lot DescriptionStreet Level
- WindowsShutters
- RoofTile
- FoundationSlab
Exterior
Stucco, Wood Siding, Copper Plumbing
Construction
Stucco, Wood Siding, Copper Plumbing
School Information
- DistrictOntario-Montclair
Additional Information
- Date ListedOctober 27th, 2025
- Days on Market106
Listing Details
- AgentHeidi Franklin
- OfficeRe/Max Partners
Price Change History for 3937 E Carmel Privado, Ontario, (MLS® #IG25248528)
| Date | Details | Change |
|---|---|---|
| Price Reduced from $3,250 to $3,200 |
Heidi Franklin, Re/Max Partners.
Based on information from California Regional Multiple Listing Service, Inc. as of February 10th, 2026 at 1:20am PST. This information is for your personal, non-commercial use and may not be used for any purpose other than to identify prospective properties you may be interested in purchasing. Display of MLS data is usually deemed reliable but is NOT guaranteed accurate by the MLS. Buyers are responsible for verifying the accuracy of all information and should investigate the data themselves or retain appropriate professionals. Information from sources other than the Listing Agent may have been included in the MLS data. Unless otherwise specified in writing, Broker/Agent has not and will not verify any information obtained from other sources. The Broker/Agent providing the information contained herein may or may not have been the Listing and/or Selling Agent.



