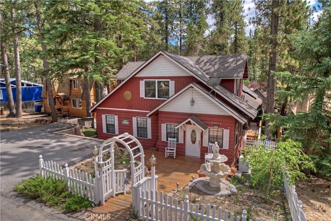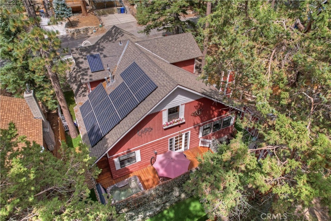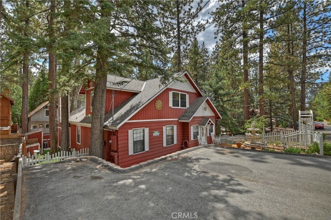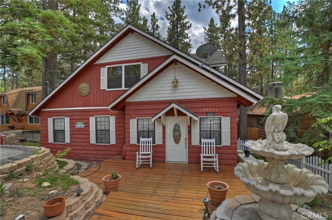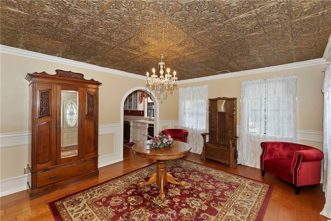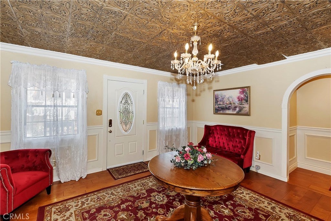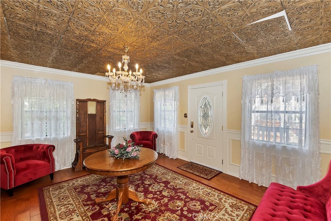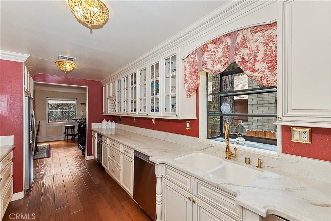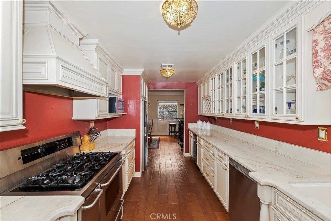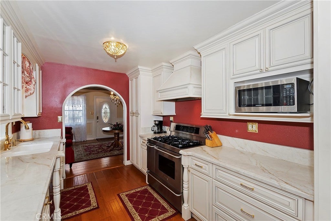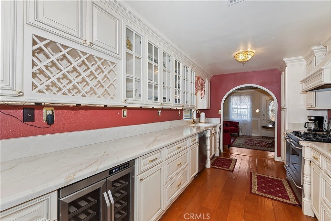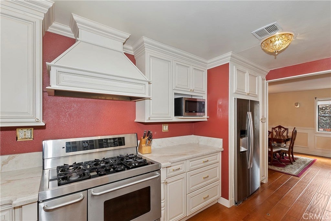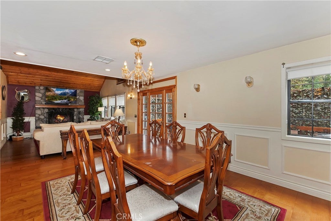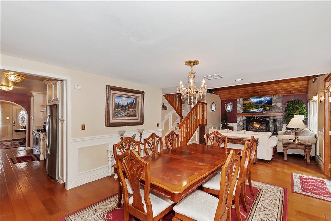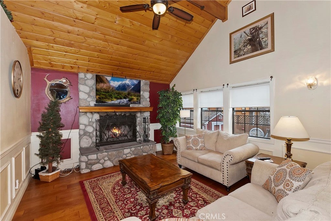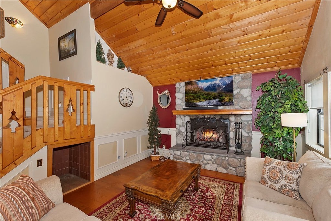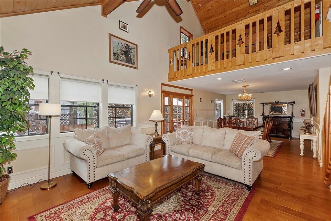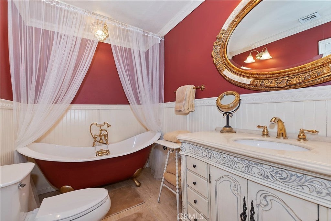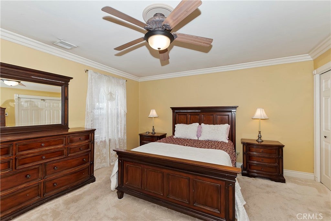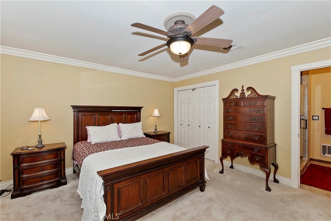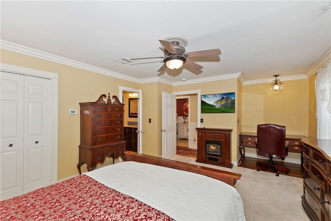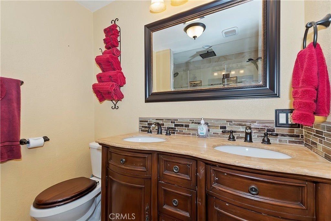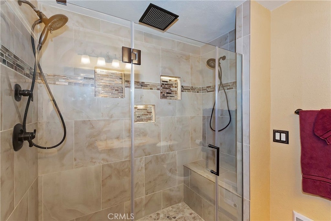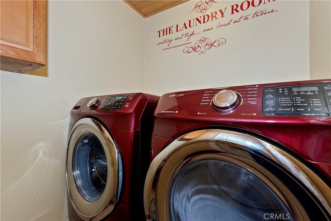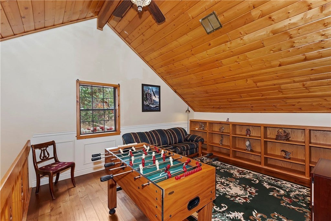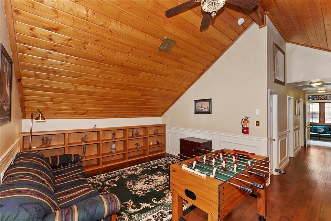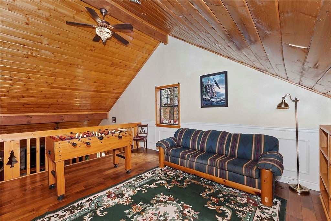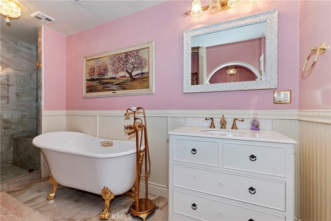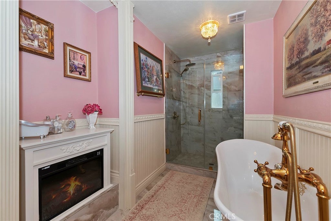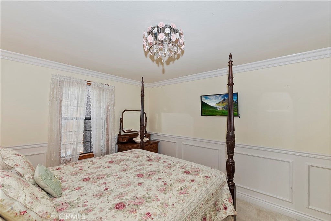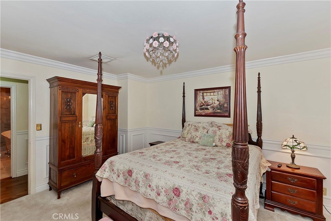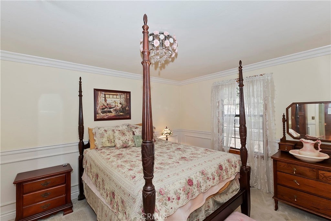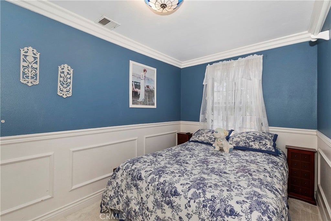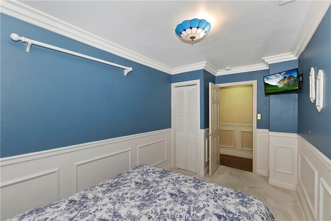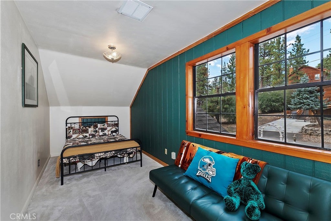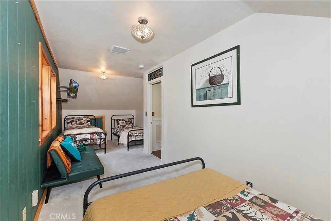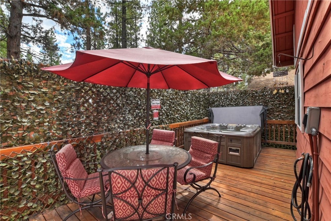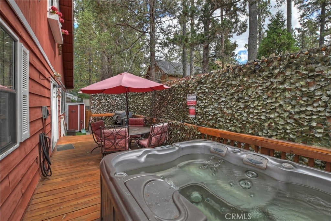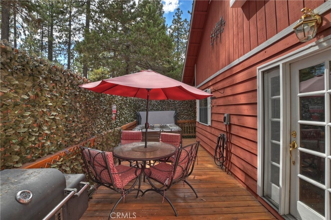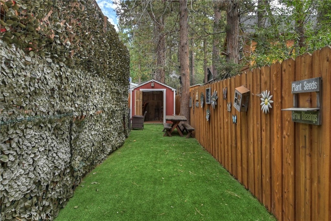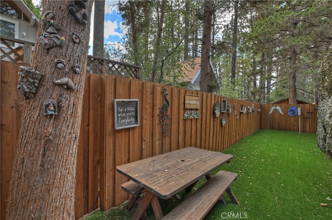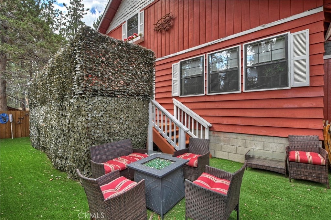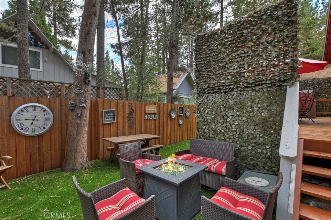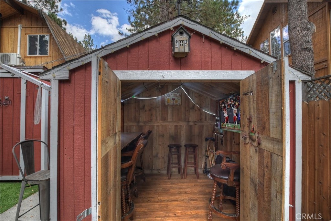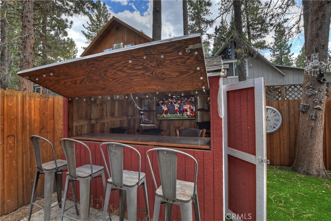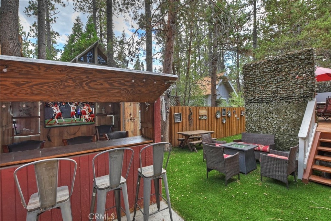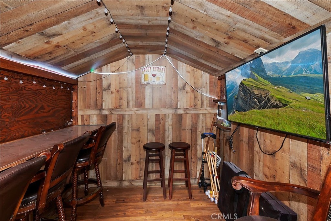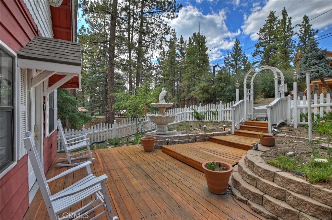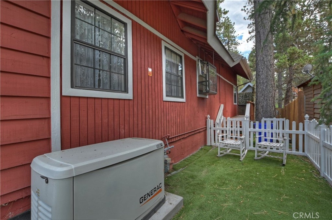- 4 Beds
- 3 Baths
- 2,737 Sqft
- .11 Acres
43035 Encino Road
SOLAR, ON GRID ELECTRIC AND WHOLE HOUSE GENERATOR. Step into this energy efficient, family friendly 4-bedroom 3 bath 2737 sq. ft. home. Featuring owned SOLAR and also on the grid of Bear Valley Electric AND a backup whole house generator. Never be without power again! Don't let the age fool you, original house was 500 sq ft there was a 2200 sq ft addition added in 2003. Master suite on main level with huge walk-in closet. You will enjoy instant hot water with the tankless water heater. Open floor plan with 2 living rooms, vaulted T&G ceilings, hardwood floors and a cozy fireplace. Beautiful fountain in front yard as you sit on the front porch and enjoy the peacefulness of the area. Go to the back yard for a hot bubbling jacuzzi waiting for you surrounded with patio furniture, bbq and an outdoor bar! Storage shed and fenced yard for added security and safety. Parking for 4 cars. Only a block away from the zoo and Moonridge Village shops and less than a mile from Bear Mountain Ski Resort. Free shuttle to the ski resort is only a block away.
Essential Information
- MLS® #IG25250107
- Price$690,000
- Bedrooms4
- Bathrooms3.00
- Full Baths3
- Square Footage2,737
- Acres0.11
- Year Built1948
- TypeResidential
- Sub-TypeSingle Family Residence
- StyleCustom
- StatusActive
Community Information
- Address43035 Encino Road
- Area289 - Big Bear Area
- CityBig Bear Lake
- CountySan Bernardino
- Zip Code92315
Amenities
- Parking Spaces3
- PoolNone
Utilities
Cable Connected, Electricity Connected, Natural Gas Connected, Phone Connected, Sewer Connected, See Remarks, Water Connected
Parking
Driveway, Off Street, Paved, RV Access/Parking
Garages
Driveway, Off Street, Paved, RV Access/Parking
View
Mountain(s), Neighborhood, Trees/Woods
Interior
- InteriorCarpet, Wood
- CoolingNone
- FireplaceYes
- # of Stories2
- StoriesTwo
Interior Features
Ceiling Fan(s), Cathedral Ceiling(s), Separate/Formal Dining Room, Furnished, Living Room Deck Attached, Open Floorplan, Quartz Counters, Recessed Lighting, Bedroom on Main Level, Loft
Appliances
Dishwasher, Disposal, Gas Oven, Gas Range, Microwave, Refrigerator, Range Hood, Tankless Water Heater, Vented Exhaust Fan, Dryer, Washer
Heating
Central, Forced Air, Fireplace(s), Natural Gas
Fireplaces
Gas Starter, Living Room, Wood Burning
Exterior
- ExteriorWood Siding
- WindowsDouble Pane Windows
- RoofComposition
- ConstructionWood Siding
Lot Description
Back Yard, Drip Irrigation/Bubblers, Front Yard, Rectangular Lot, Trees
School Information
- DistrictBear Valley Unified
Additional Information
- Date ListedOctober 31st, 2025
- Days on Market3
Listing Details
- AgentBecki Wheeler
- OfficeRE/MAX BIG BEAR
Becki Wheeler, RE/MAX BIG BEAR.
Based on information from California Regional Multiple Listing Service, Inc. as of November 4th, 2025 at 8:30pm PST. This information is for your personal, non-commercial use and may not be used for any purpose other than to identify prospective properties you may be interested in purchasing. Display of MLS data is usually deemed reliable but is NOT guaranteed accurate by the MLS. Buyers are responsible for verifying the accuracy of all information and should investigate the data themselves or retain appropriate professionals. Information from sources other than the Listing Agent may have been included in the MLS data. Unless otherwise specified in writing, Broker/Agent has not and will not verify any information obtained from other sources. The Broker/Agent providing the information contained herein may or may not have been the Listing and/or Selling Agent.



