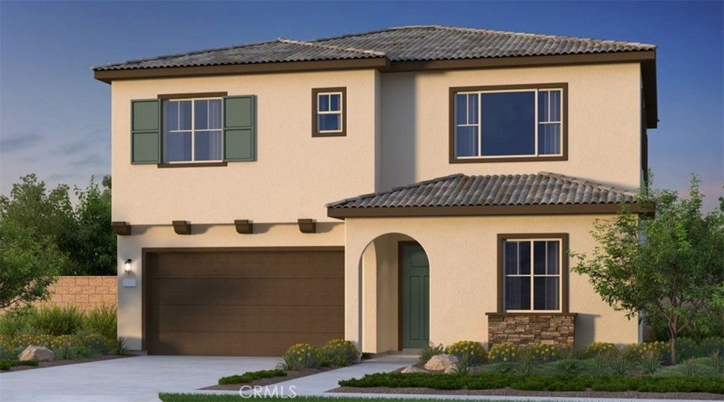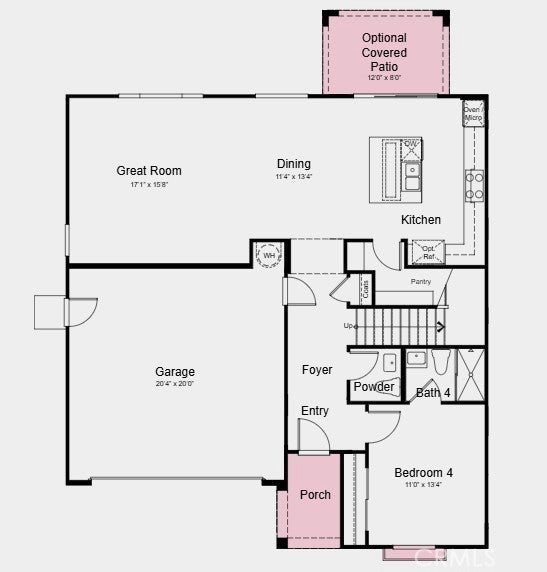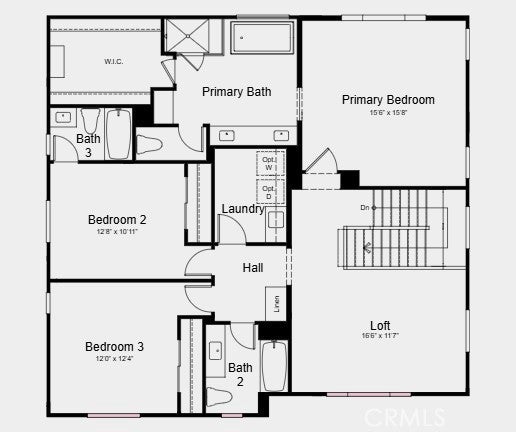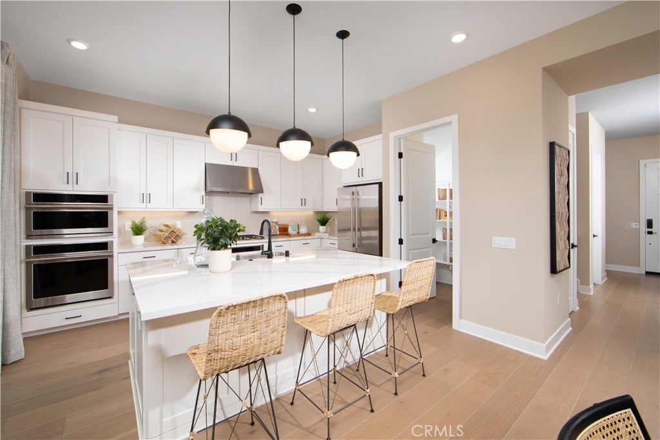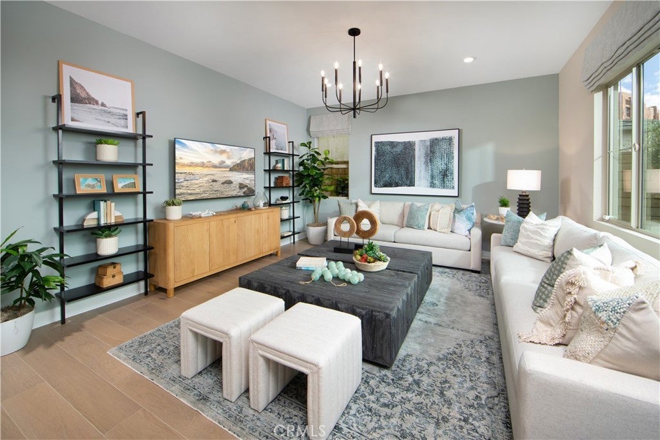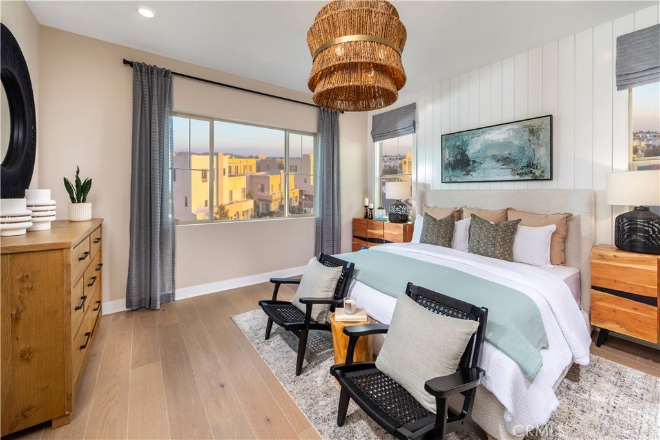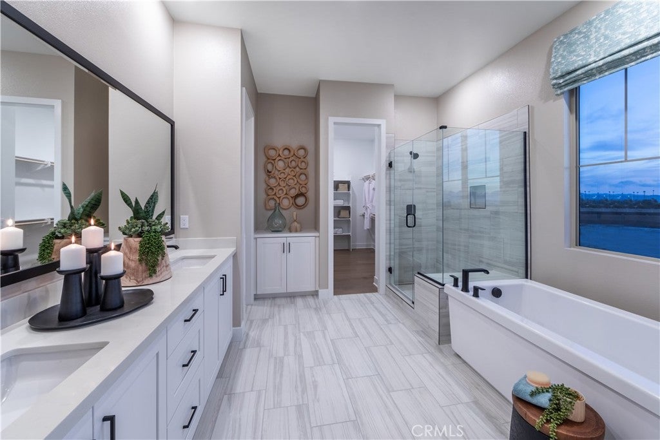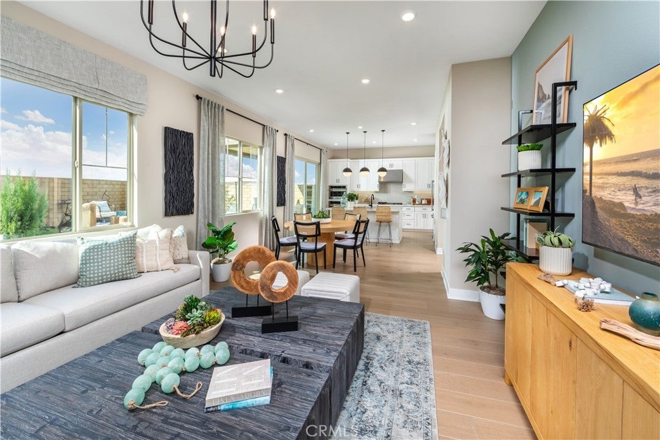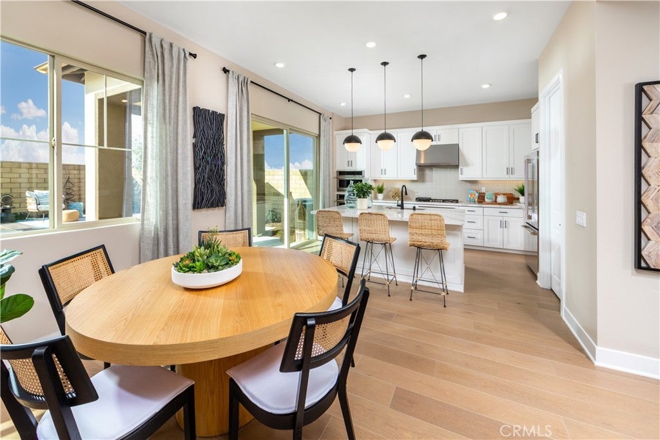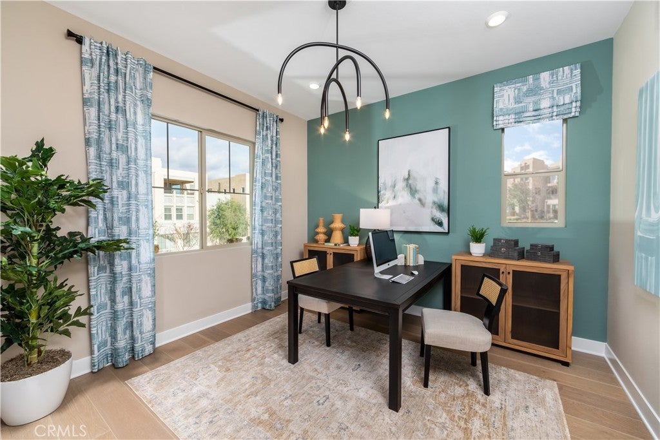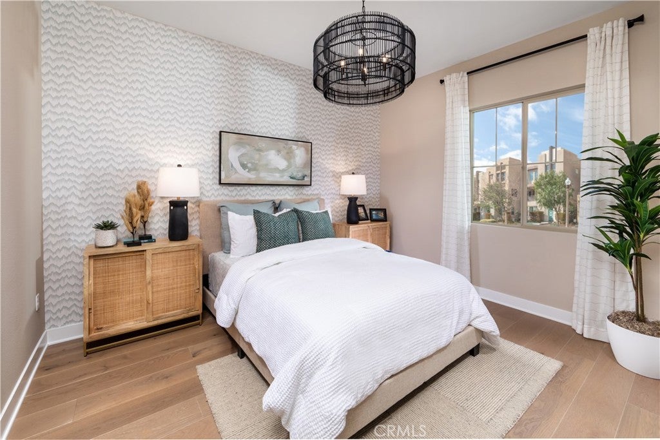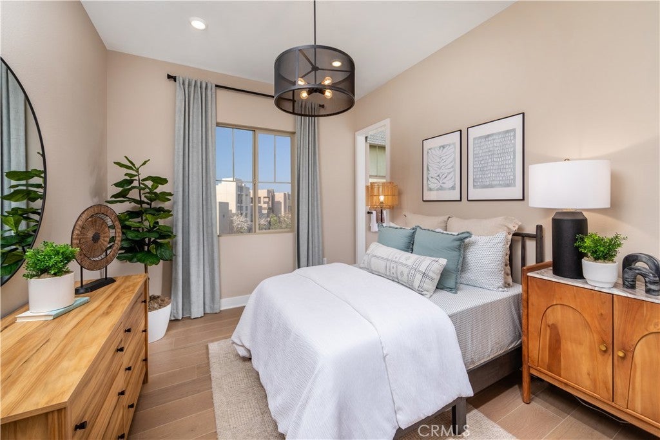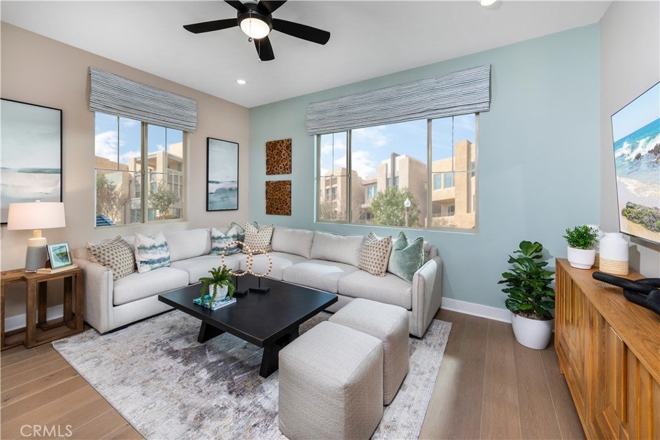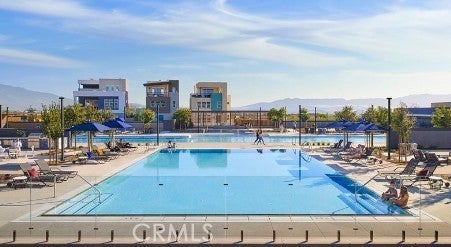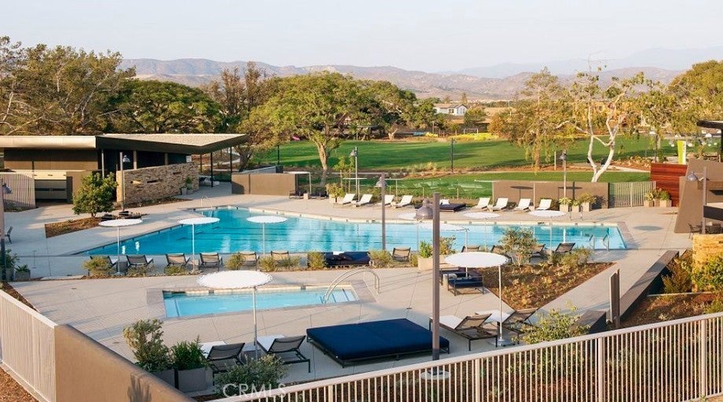- 4 Beds
- 5 Baths
- 2,522 Sqft
- .07 Acres
182 Carmine
What's Special: Larger Lot | Close to Amenities | Model Home | Oversized Pantry. New Construction – December Completion! Built by America's Most Trusted Homebuilder. Model Home Available December. Welcome to the Plan 2 at 182 Carmine in Lily at Great Park Neighborhoods! This home is designed for connection—whether gathering as a family or hosting friends for the weekend. The open-concept kitchen, dining, and great room create a cozy, welcoming space, while the kitchen offers abundant storage with extra cabinets and a walk-in pantry. A first-floor bedroom with ensuite bath is perfect for guests or can double as a home office or gym. Upstairs, retreat to a serene primary suite with dual sinks, a spacious shower, and a soaking tub for ultimate relaxation. A bonus loft, two additional bedrooms, and a full bath complete the second floor. Live in the heart of it all in a vibrant community served by Irvine’s top-rated schools. Enjoy 17 pools, 9 parks, scenic trails, and local favorites for dining and shopping—plus The Canopy, coming in 2027, with 11 acres of gathering spaces. Beaches, art events, and seasonal fun are just minutes away. Additional Highlights Include: Covered outdoor living. Photos are for representative purposes only. MLS#IG25254755
Essential Information
- MLS® #IG25254755
- Price$2,599,000
- Bedrooms4
- Bathrooms5.00
- Full Baths4
- Half Baths1
- Square Footage2,522
- Acres0.07
- Year Built2025
- TypeResidential
- Sub-TypeSingle Family Residence
- StyleSpanish
- StatusActive
Community Information
- Address182 Carmine
- AreaGP - Great Park
- SubdivisionLily at Great Park
- CityIrvine
- CountyOrange
- Zip Code92618
Amenities
- Parking Spaces2
- # of Garages2
- ViewNeighborhood
- Has PoolYes
- PoolCommunity, Association
Amenities
Clubhouse, Sport Court, Barbecue, Picnic Area, Playground, Pool, Pet Restrictions, Spa/Hot Tub, Tennis Court(s), Trail(s)
Interior
- InteriorCarpet, Tile, Wood
- HeatingForced Air
- CoolingCentral Air
- FireplacesNone
- # of Stories2
- StoriesTwo
Interior Features
Breakfast Bar, Ceiling Fan(s), Separate/Formal Dining Room, High Ceilings, Open Floorplan, Pantry, Recessed Lighting, Bedroom on Main Level, Loft, Walk-In Pantry, Walk-In Closet(s)
Appliances
Convection Oven, Double Oven, Dishwasher, Gas Cooktop, Disposal, Microwave, Refrigerator, Range Hood, Dryer, Washer
Exterior
Lot Description
Back Yard, Close to Clubhouse, Landscaped, Sprinkler System
School Information
- DistrictIrvine Unified
Additional Information
- Date ListedNovember 5th, 2025
- Days on Market19
- ZoningResidential
- HOA Fees260
- HOA Fees Freq.Monthly
Listing Details
- AgentLeslie Olivo
- OfficeTaylor Morrison Services
Leslie Olivo, Taylor Morrison Services.
Based on information from California Regional Multiple Listing Service, Inc. as of November 24th, 2025 at 8:41am PST. This information is for your personal, non-commercial use and may not be used for any purpose other than to identify prospective properties you may be interested in purchasing. Display of MLS data is usually deemed reliable but is NOT guaranteed accurate by the MLS. Buyers are responsible for verifying the accuracy of all information and should investigate the data themselves or retain appropriate professionals. Information from sources other than the Listing Agent may have been included in the MLS data. Unless otherwise specified in writing, Broker/Agent has not and will not verify any information obtained from other sources. The Broker/Agent providing the information contained herein may or may not have been the Listing and/or Selling Agent.



