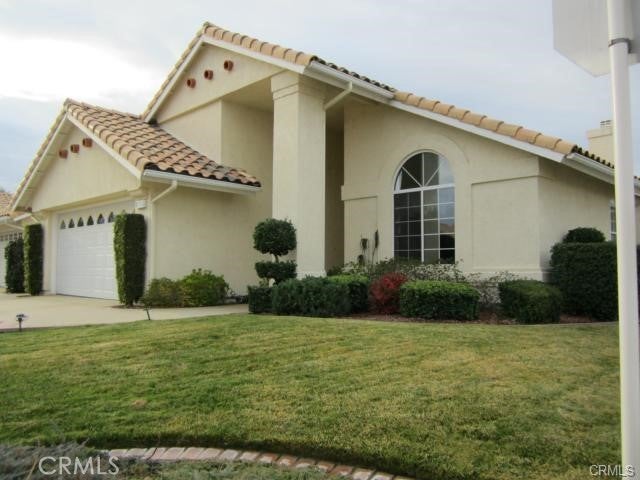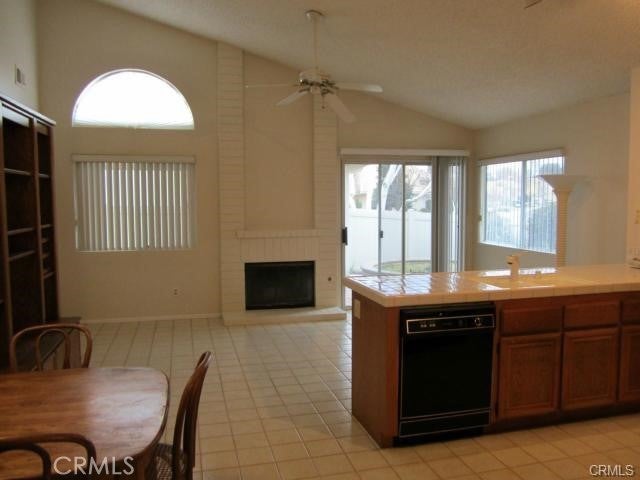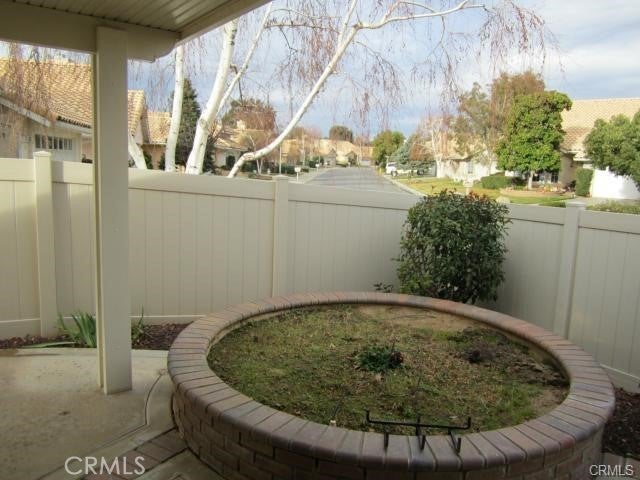- 3 Beds
- 2 Baths
- 1,505 Sqft
- .12 Acres
5062 Riviera Avenue
Bright RIVIERA Model Located on a Pristine Corner Lot in Beautiful Sun Lakes Country Club, So. Cal's Premier 55+ - AGE RESTRICTED Community. Approx. 1505 Sf, 2 + Retreat, 2 BA, Formal Living Room, Dining Area, Open Kitchen with Cozy Family Room w/Fireplace. Upgrades and Features include: Upgraded Toilets, Upgraded Air Conditioning / Heating Unit, Solid Aluminum Full Length Patio Cover, Low Maintenance Backyard, Vinyl Fencing, Plenty of Storage Cabinets in the Garage plus a Pull Down Ladder to the Attic for Additional Storage. Includes: Refrigerator, Washer, Dryer. Ready to Move in and Enjoy! SUN LAKES COUNTRY CLUB is So. California's Premier Active Adult Community offering an Array of Amenities; 24 Hr Guard Gated, 2 Golf Courses - Championship & Executive, 3 Clubhouses, Grand Ballroom, 3 Pools-In/Outdoor Pools,Tennis, Social Clubs, 2 Restaurants & Much More! EVERY DAY FEELS LIKE A VACATION!
Essential Information
- MLS® #IG25260877
- Price$2,300
- Bedrooms3
- Bathrooms2.00
- Full Baths2
- Square Footage1,505
- Acres0.12
- Year Built1988
- TypeResidential Lease
- Sub-TypeSingle Family Residence
- StyleContemporary
- StatusActive
Community Information
- Address5062 Riviera Avenue
- SubdivisionSUN LAKES COUNTRY CLUB
- CityBanning
- CountyRiverside
- Zip Code92220
Area
263 - Banning/Beaumont/Cherry Valley
Amenities
- Parking Spaces2
- ParkingGarage Faces Front, Garage
- # of Garages2
- GaragesGarage Faces Front, Garage
- ViewPeek-A-Boo
- Has PoolYes
Utilities
Cable Connected, Electricity Connected, Natural Gas Connected, Sewer Connected, Water Connected, Gardener, Association Dues, Cable TV
Pool
Association, Community, In Ground, Indoor
Interior
- AppliancesDishwasher, Disposal
- HeatingCentral
- CoolingCentral Air
- FireplaceYes
- FireplacesFamily Room, Gas
- # of Stories1
- StoriesOne
Interior Features
Breakfast Bar, Cathedral Ceiling(s), Separate/Formal Dining Room, All Bedrooms Down
Exterior
- ExteriorStucco
- Exterior FeaturesRain Gutters
- Lot DescriptionBack Yard, Corner Lot, Yard
- WindowsDouble Pane Windows
- RoofTile
- ConstructionStucco
- FoundationSlab
School Information
- DistrictBanning Unified
Additional Information
- Date ListedNovember 14th, 2025
- Days on Market59
Listing Details
- AgentCharlotte Mate
- OfficeNU ATTITUDE REALTY
Charlotte Mate, NU ATTITUDE REALTY.
Based on information from California Regional Multiple Listing Service, Inc. as of January 12th, 2026 at 8:26pm PST. This information is for your personal, non-commercial use and may not be used for any purpose other than to identify prospective properties you may be interested in purchasing. Display of MLS data is usually deemed reliable but is NOT guaranteed accurate by the MLS. Buyers are responsible for verifying the accuracy of all information and should investigate the data themselves or retain appropriate professionals. Information from sources other than the Listing Agent may have been included in the MLS data. Unless otherwise specified in writing, Broker/Agent has not and will not verify any information obtained from other sources. The Broker/Agent providing the information contained herein may or may not have been the Listing and/or Selling Agent.








