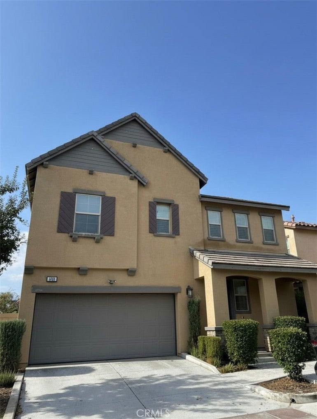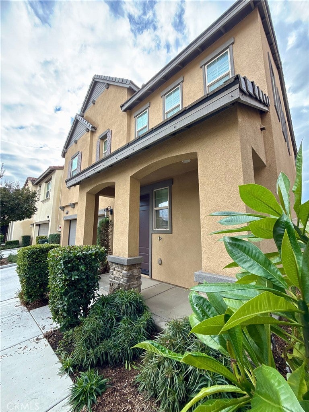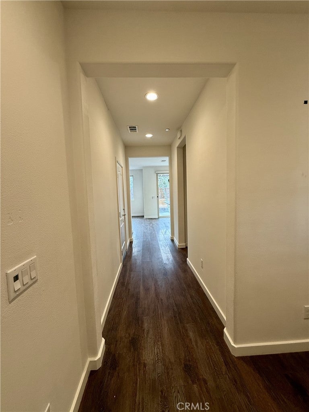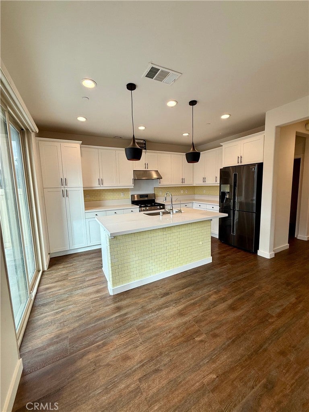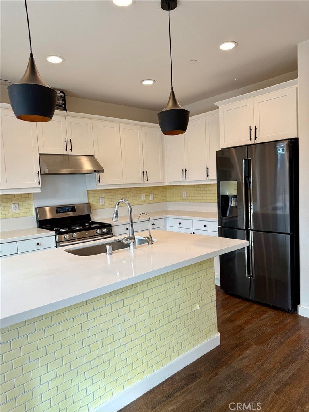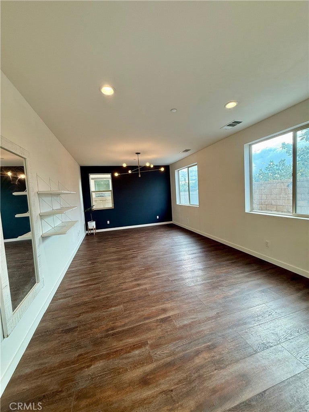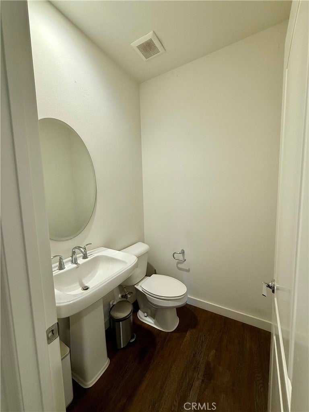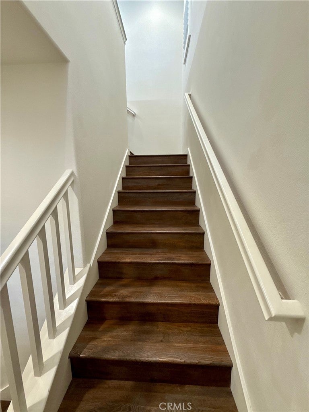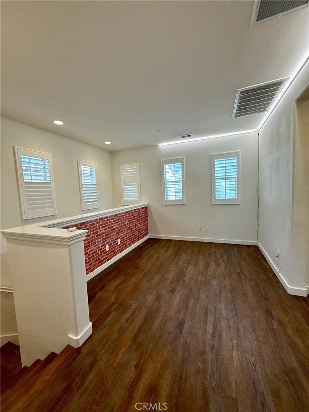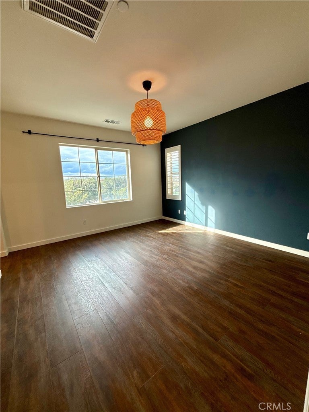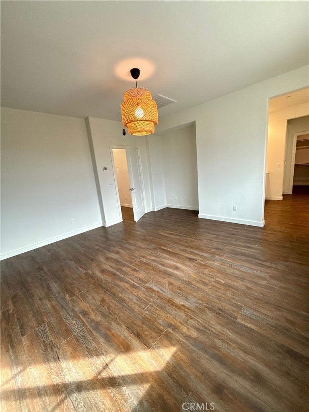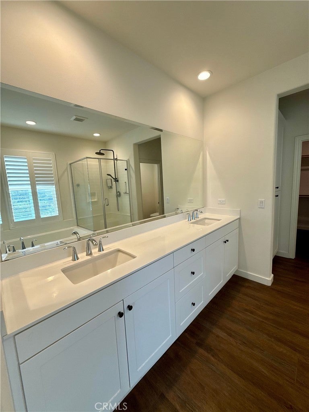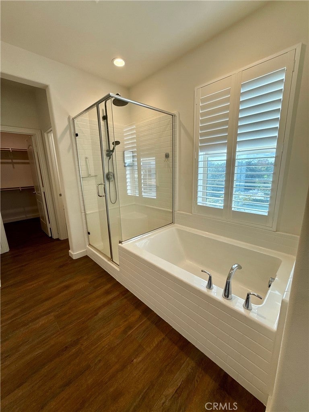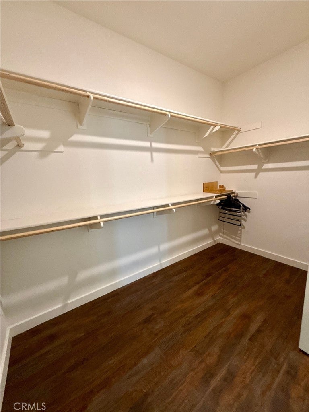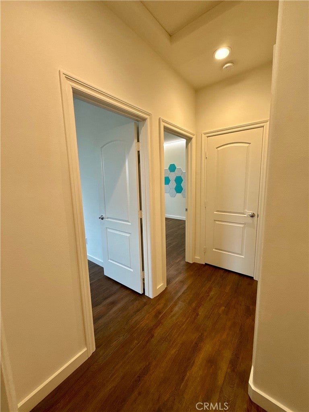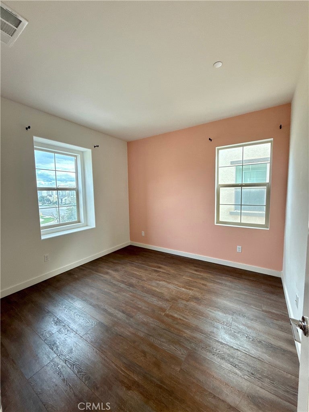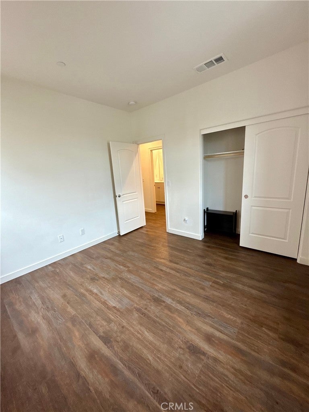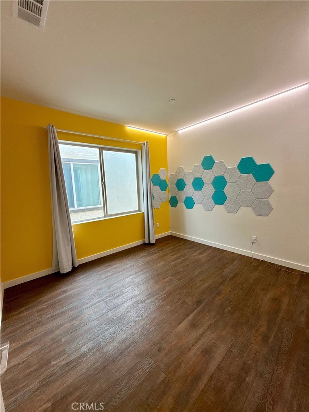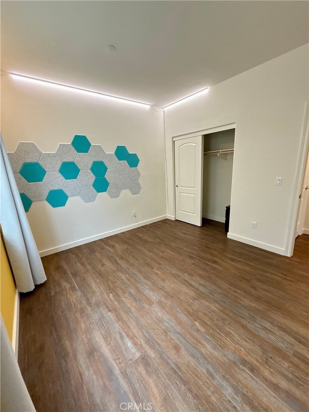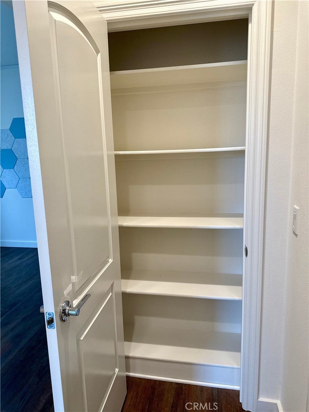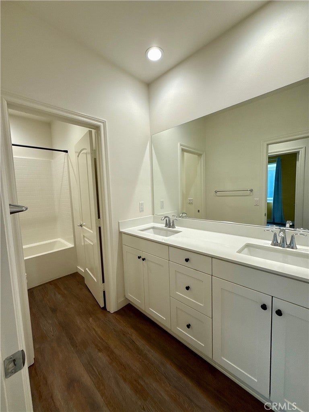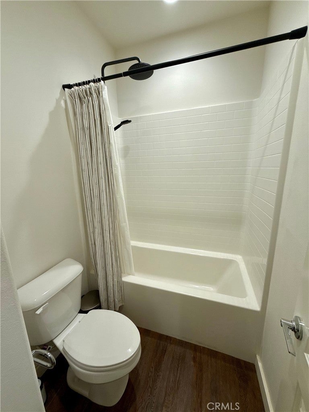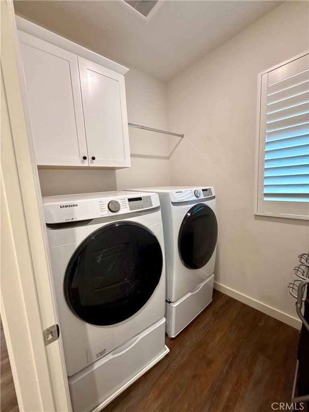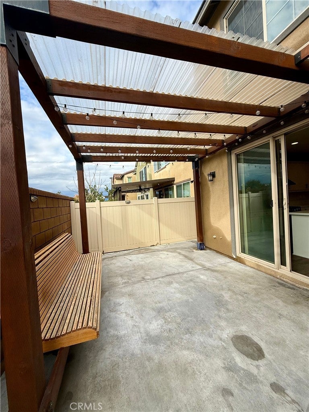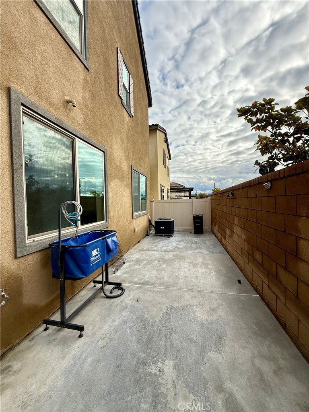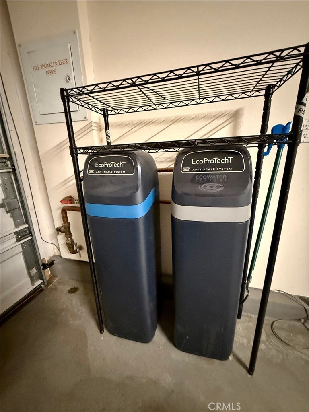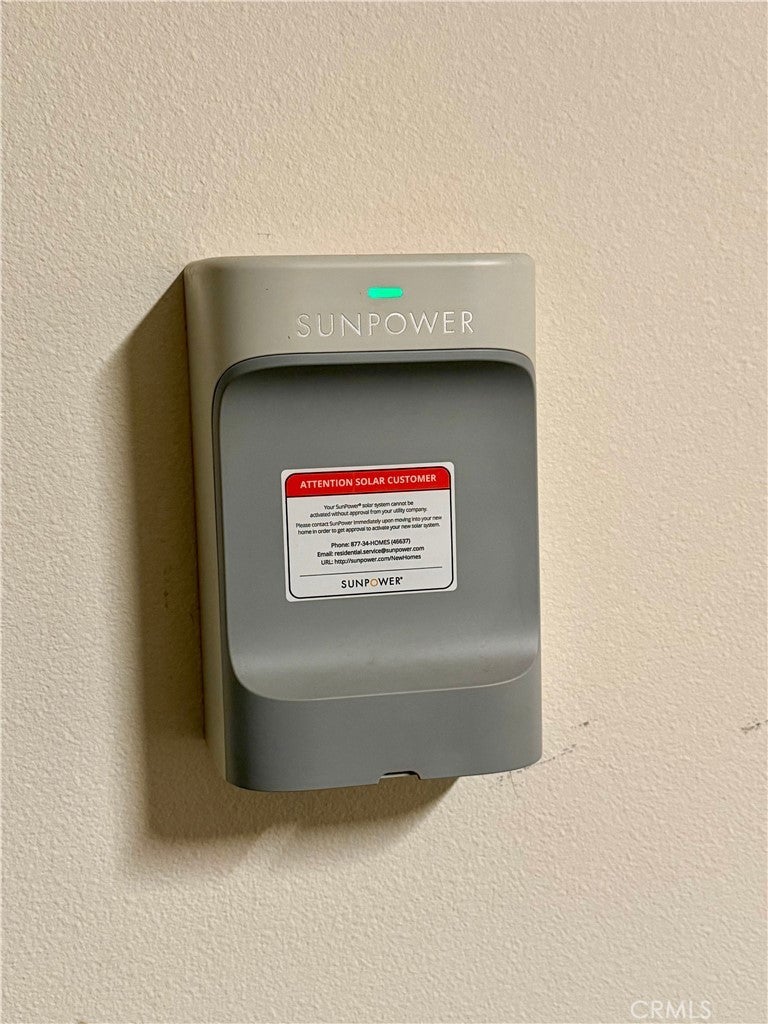- 3 Beds
- 3 Baths
- 1,828 Sqft
- .04 Acres
4962 S Starry Night
Welcome to this charming Ontario Ranch home, offering wonderful curb appeal and a welcoming front porch. Step inside to find a bright and open main floor featuring a convenient powder bathroom, a spacious kitchen with a center island, and sliding doors that lead to the backyard. The kitchen flows seamlessly into the inviting family room, creating the perfect layout for everyday living and entertaining. Upstairs, a cozy loft landing introduces the private living spaces. The primary bedroom enjoys lovely neighborhood views and includes an en-suite bathroom with a separate soaking tub and walk-in shower, dual sinks, and a generous walk-in closet. Two additional bedrooms share a well-appointed bathroom with dual sinks, and the laundry room is also conveniently located on the second floor. The backyard is low-maintenance and ready to enjoy, offering a covered patio and fully cemented space—perfect for outdoor dining or relaxing. This home also features a reverse osmosis water softener system and solar panels for tenant use, providing added comfort and efficiency. Cute, comfortable, and ideally set in Ontario Ranch—this home is ready to welcome its next occupants!
Essential Information
- MLS® #IG25262429
- Price$3,100
- Bedrooms3
- Bathrooms3.00
- Full Baths2
- Half Baths1
- Square Footage1,828
- Acres0.04
- Year Built2019
- TypeResidential Lease
- Sub-TypeCondominium
- StatusActive
Community Information
- Address4962 S Starry Night
- Area686 - Ontario
- CityOntario
- CountySan Bernardino
- Zip Code91762
Amenities
- UtilitiesAssociation Dues, See Remarks
- Parking Spaces2
- ParkingDirect Access, Garage
- # of Garages2
- GaragesDirect Access, Garage
- ViewNeighborhood
- Has PoolYes
Pool
Association, Community, Private
Interior
- Interior FeaturesAll Bedrooms Up, Loft
- HeatingCentral
- CoolingCentral Air
- FireplacesNone
- # of Stories2
- StoriesTwo
Appliances
Free-Standing Range, Refrigerator, Water Softener
Exterior
- WindowsPlantation Shutters
School Information
- DistrictChaffey Joint Union High
Additional Information
- Date ListedNovember 20th, 2025
- Days on Market7
Listing Details
- AgentAndrea Munoz
- OfficeFiv Realty Co.
Andrea Munoz, Fiv Realty Co..
Based on information from California Regional Multiple Listing Service, Inc. as of November 27th, 2025 at 12:11am PST. This information is for your personal, non-commercial use and may not be used for any purpose other than to identify prospective properties you may be interested in purchasing. Display of MLS data is usually deemed reliable but is NOT guaranteed accurate by the MLS. Buyers are responsible for verifying the accuracy of all information and should investigate the data themselves or retain appropriate professionals. Information from sources other than the Listing Agent may have been included in the MLS data. Unless otherwise specified in writing, Broker/Agent has not and will not verify any information obtained from other sources. The Broker/Agent providing the information contained herein may or may not have been the Listing and/or Selling Agent.



