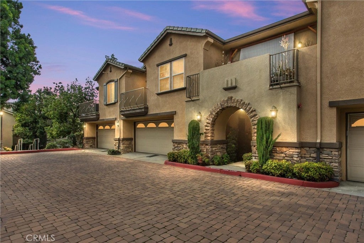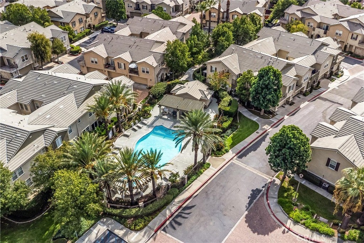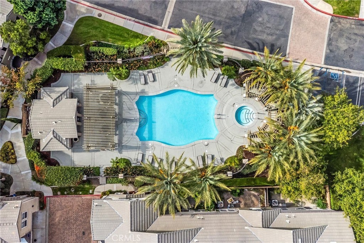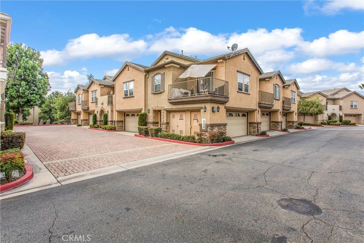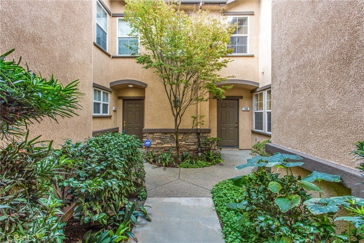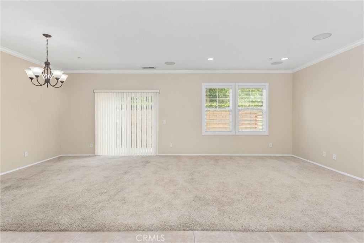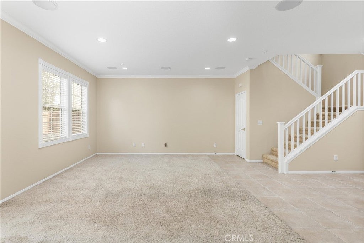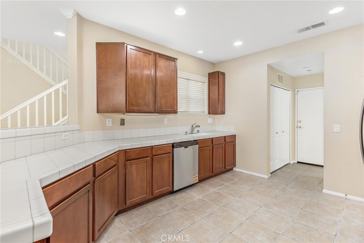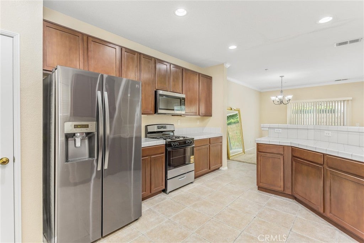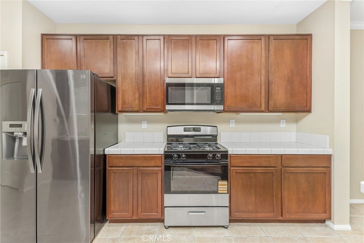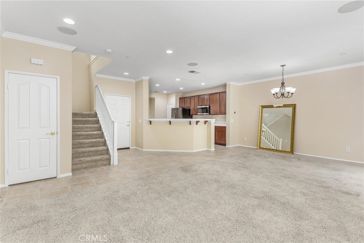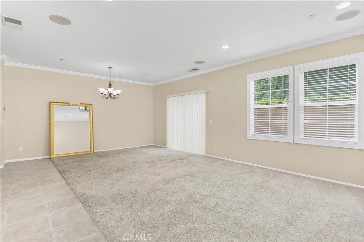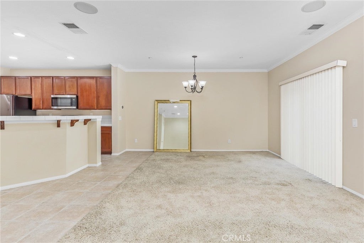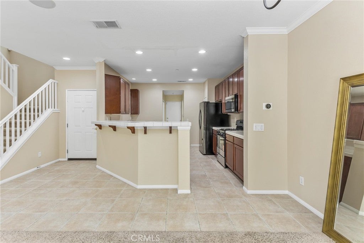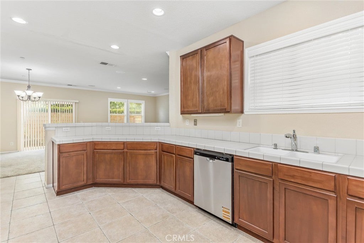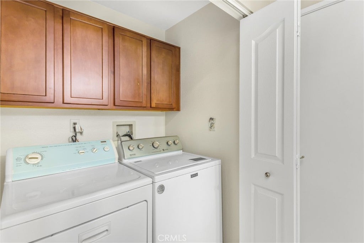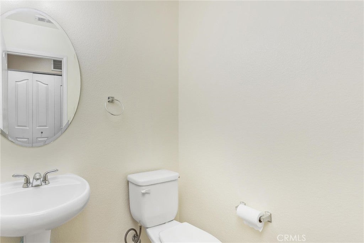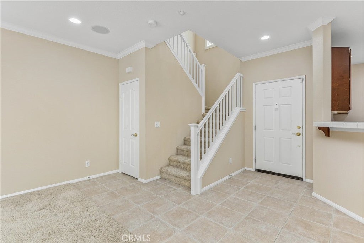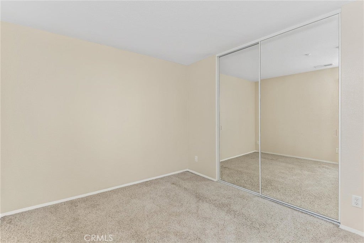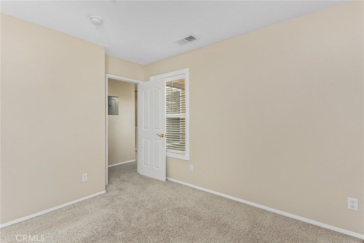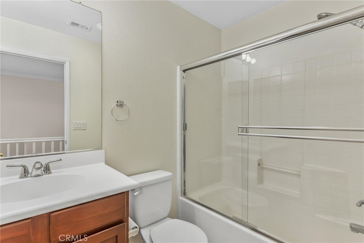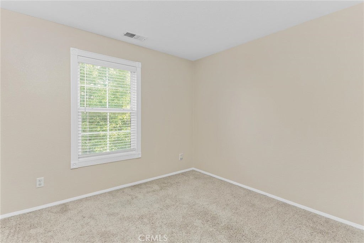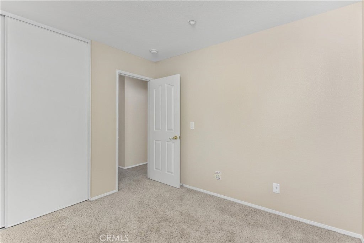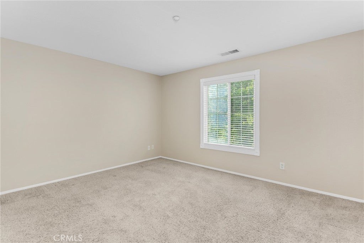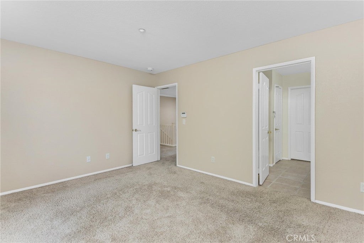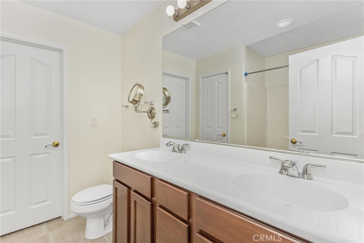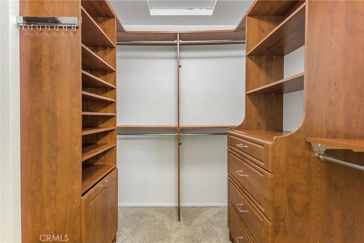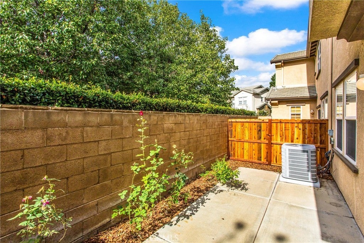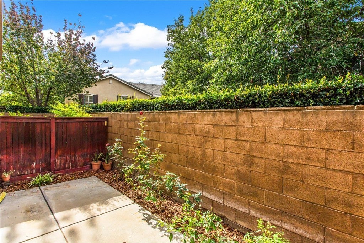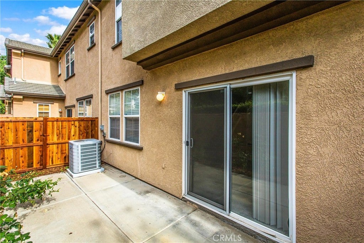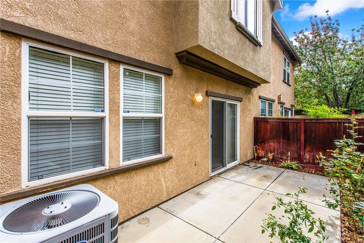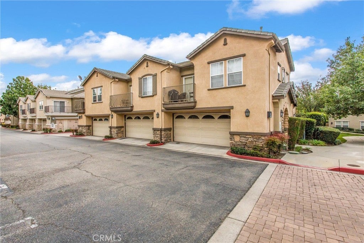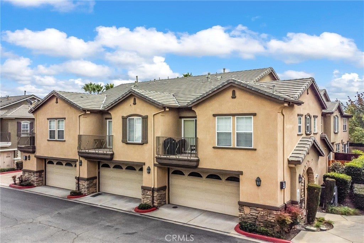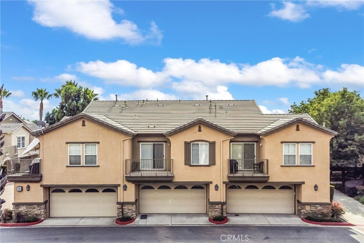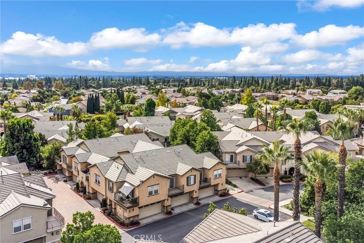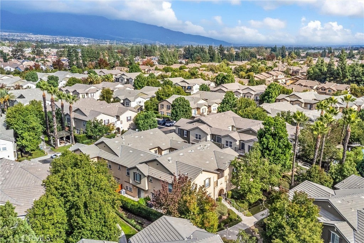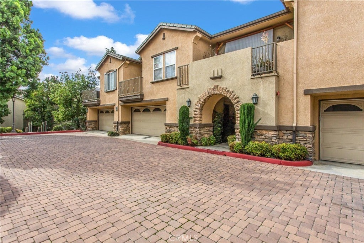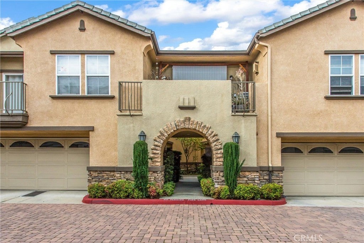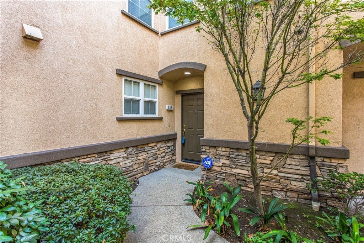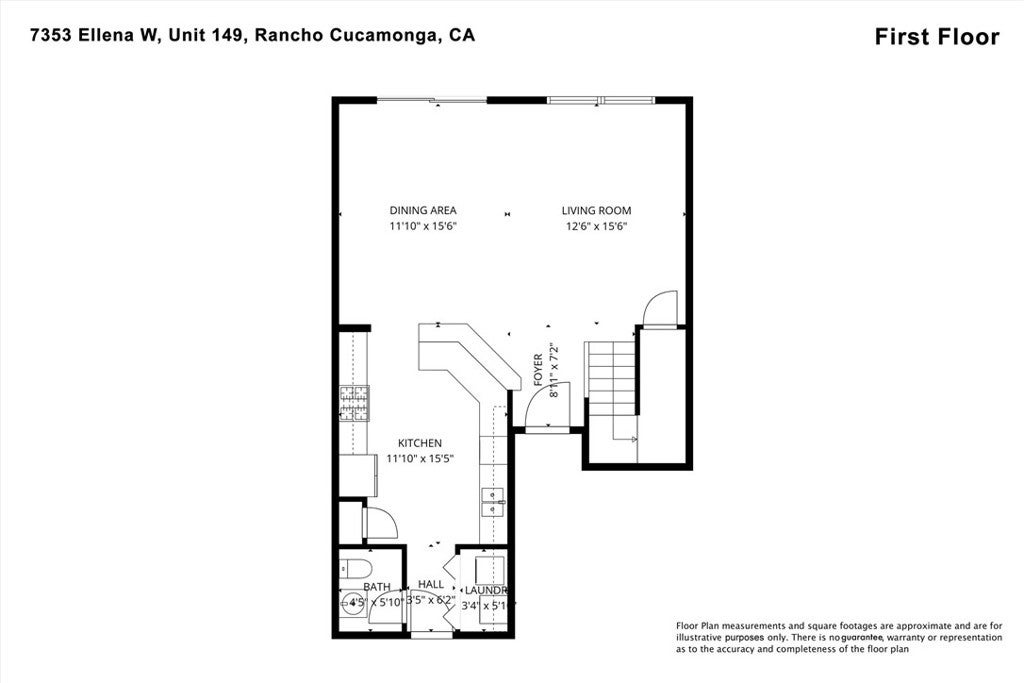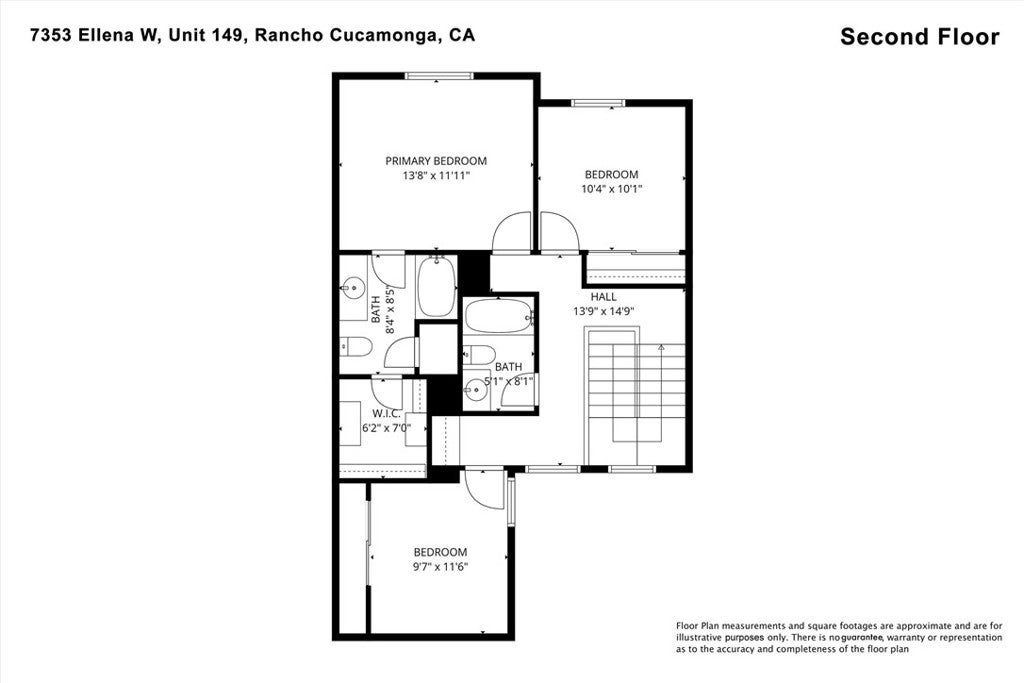- 3 Beds
- 3 Baths
- 1,549 Sqft
- .04 Acres
7353 Ellena W # 149
Welcome to your turnkey retreat in the Heart of Rancho Cucamonga! Nestled inside the highly desired Brighton at Terra Vista community, this turnkey 3-bedroom, 2.5-bath condo delivers the perfect blend of comfort, low-maintenance living, and unbeatable convenience. Set within a peaceful courtyard-style layout, this residence offers bright interiors, modern upgrades, and the kind of community amenities that make every day feel easy. Step inside to a warm, inviting living space filled with natural light and recessed lighting that highlights the home’s clean, contemporary feel. The adjoining kitchen is designed for everyday convenience with ample counter space, generous cabinetry, and stainless-steel appliances; refrigerator, microwave, stove, washer, and dryer are all included for a truly move-in-ready experience. Just off the kitchen, a dedicated laundry area and direct access to the attached two-car garage make daily routines a breeze. All bedrooms are thoughtfully tucked upstairs for privacy, including the spacious primary suite with its own dual-sink vanity, separate shower and tub, and a walk-in closet with built-in organizers. Two additional bedrooms share a well-appointed full hallway bath. Outside, your private backyard offers the perfect spot to unwind or entertain, whether that’s morning coffee, weekend grilling, or relaxed evenings under the stars. Best of all, the community takes care of the rest: enjoy a sparkling pool, spa, BBQ areas, playground, and beautifully maintained greenbelt spaces just steps from home. And the location? It doesn’t get better. You're minutes from Victoria Gardens, local parks including Central Park, top-rated grocery stores, and endless dining and entertainment options. With easy access to the 210 and 15 freeways, commuting is seamless. Families will love the award-winning schools and nearby trails and parks perfect for evening walks or weekend outings. A rare opportunity to enjoy comfort, convenience, and community in one of Rancho Cucamonga’s most loved neighborhoods. Welcome home.
Essential Information
- MLS® #IG25267032
- Price$3,200
- Bedrooms3
- Bathrooms3.00
- Full Baths2
- Half Baths1
- Square Footage1,549
- Acres0.04
- Year Built2003
- TypeResidential Lease
- Sub-TypeCondominium
- StyleContemporary
- StatusActive
Community Information
- Address7353 Ellena W # 149
- Area688 - Rancho Cucamonga
- CityRancho Cucamonga
- CountySan Bernardino
- Zip Code91730
Amenities
- AmenitiesBarbecue, Pool, Spa/Hot Tub
- UtilitiesWater
- Parking Spaces2
- # of Garages2
- Has PoolYes
Parking
Direct Access, Garage, Permit Required
Garages
Direct Access, Garage, Permit Required
View
Hills, Mountain(s), Neighborhood, City Lights
Pool
Community, In Ground, Association, Fenced, See Remarks
Interior
- InteriorCarpet, Tile
- HeatingCentral
- CoolingCentral Air
- FireplacesNone
- # of Stories2
- StoriesTwo
Interior Features
Breakfast Bar, Separate/Formal Dining Room, Eat-in Kitchen, Open Floorplan, Recessed Lighting, Tile Counters, All Bedrooms Up, Primary Suite
Appliances
Dishwasher, Gas Cooktop, Gas Oven, Gas Range, Refrigerator, Dryer, Washer
Exterior
- RoofConcrete
Lot Description
Back Yard, Street Level, Near Park
School Information
- DistrictChaffey Joint Union High
- ElementaryTerra Vista
- MiddleEtiwanda
- HighRancho Cucamonga
Additional Information
- Date ListedNovember 25th, 2025
- Days on Market1
Listing Details
- AgentMark Nazzal
- OfficeKELLER WILLIAMS REALTY
Mark Nazzal, KELLER WILLIAMS REALTY.
Based on information from California Regional Multiple Listing Service, Inc. as of November 27th, 2025 at 6:15am PST. This information is for your personal, non-commercial use and may not be used for any purpose other than to identify prospective properties you may be interested in purchasing. Display of MLS data is usually deemed reliable but is NOT guaranteed accurate by the MLS. Buyers are responsible for verifying the accuracy of all information and should investigate the data themselves or retain appropriate professionals. Information from sources other than the Listing Agent may have been included in the MLS data. Unless otherwise specified in writing, Broker/Agent has not and will not verify any information obtained from other sources. The Broker/Agent providing the information contained herein may or may not have been the Listing and/or Selling Agent.



