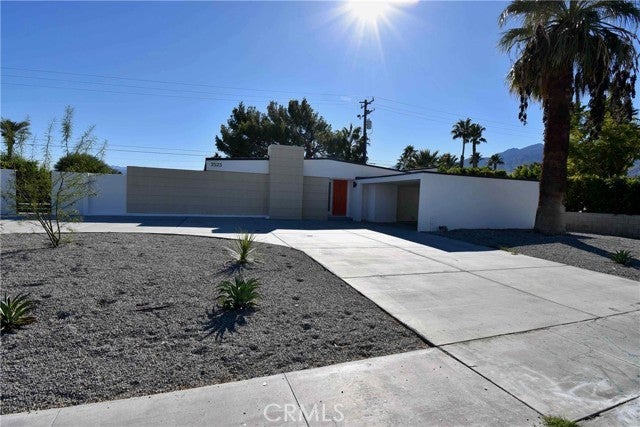- 3 Beds
- 2 Baths
- 2,307 Sqft
- .24 Acres
3523 E Paseo Barbara
PRICE REDUCTION>>>>> EL RANCHO VISTA ESTATES, Mid Century Modern Architecture at it's best. This beautifully remodeled and updated Donald Wexler home features 3 bedrooms, 2 bathrooms and over 2,300 square feet of living space. An open floor plan that has a living room, family room and a dining room. The kitchen features new cabinetry, quartz counter tops with a waterfall edge. Soft closing cabinet drawers and doors. Stainless steel appliances with a range exhaust hood. In addition to all the counter space, there is a separate cubby that holds a cabinet, counter and wine refrigerator. For more space, there is a butler's pantry with room for a second full size refrigerator or stand up freezer. An interior laundry room with direct access to the carport. Solid core and naturally finished doors, jambs and molding. There are two HVAC units creating a dual zone system. Tankless water heater gives endless hot water throughout. Dual pane windows and sliding doors. The carport has recessed lighting and room for two cars and a sweeping circular driveway. The pool and spa have been replastered, tile and a water feature added. The pool equipment has been updated. The master bath has a new walk in shower. With all new fixtures throughout, this home has Mid Century Style, with all the latest conveniences.
Essential Information
- MLS® #IV23207920
- Price$909,000
- Bedrooms3
- Bathrooms2.00
- Full Baths2
- Square Footage2,307
- Acres0.24
- Year Built1960
- TypeResidential
- Sub-TypeDetached
- StatusACTIVE
Community Information
- Address3523 E Paseo Barbara
- AreaRIV CTY-PALM SPRINGS (92262)
- SubdivisionEl Rancho Vista Estates
- CityPalm Springs
- CountyRiverside
- StateCA
- Zip Code92262
Amenities
- UtilitiesGas, Washer Hookup
- ViewMountains/Hills, Neighborhood
- Has PoolYes
- PoolBelow Ground, Private, Gunite
Interior
- HeatingZoned Areas, Forced Air Unit
- CoolingCentral Forced Air, Dual
- FireplaceYes
- FireplacesFP in Family Room
- # of Stories1
Exterior
- ExteriorStucco, Frame
- Lot DescriptionCul-De-Sac, Curbs, Sidewalks
- RoofRolled/Hot Mop
Additional Information
- Date ListedNovember 9th, 2023
- Days on Market183
- ZoningR1C
Listing Details
- OfficeGS STRATEGIES, INC.
GS STRATEGIES, INC..
This information is deemed reliable but not guaranteed. You should rely on this information only to decide whether or not to further investigate a particular property. BEFORE MAKING ANY OTHER DECISION, YOU SHOULD PERSONALLY INVESTIGATE THE FACTS (e.g. square footage and lot size) with the assistance of an appropriate professional. You may use this information only to identify properties you may be interested in investigating further. All uses except for personal, non-commercial use in accordance with the foregoing purpose are prohibited. Redistribution or copying of this information, any photographs or video tours is strictly prohibited. This information is derived from the Internet Data Exchange (IDX) service provided by San Diego MLS®. Displayed property listings may be held by a brokerage firm other than the broker and/or agent responsible for this display. The information and any photographs and video tours and the compilation from which they are derived is protected by copyright. Compilation © 2024 San Diego MLS®, Inc.
Listing information last updated on May 18th, 2024 at 6:45am PDT.































