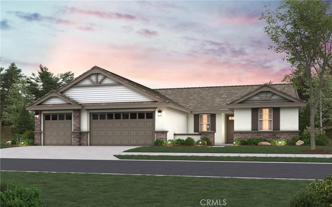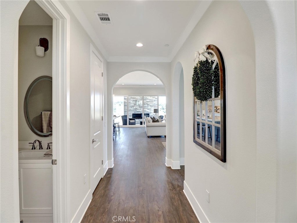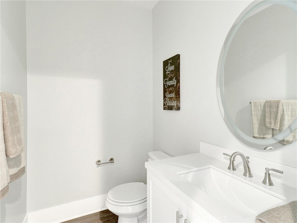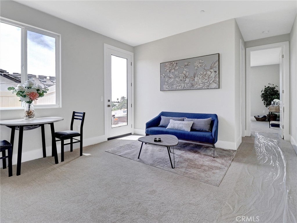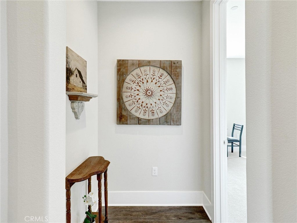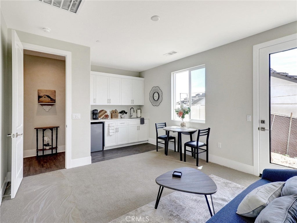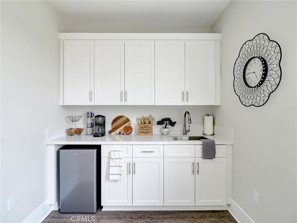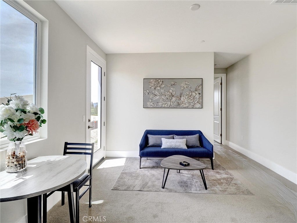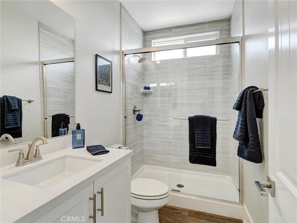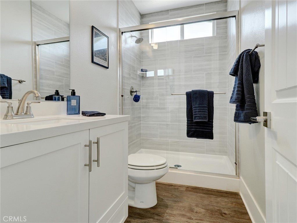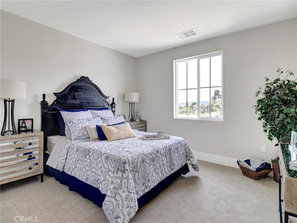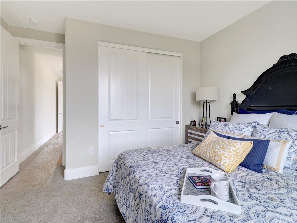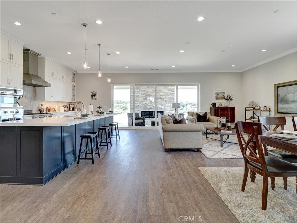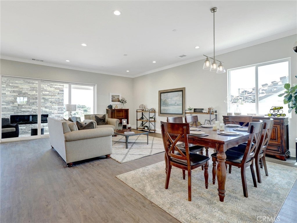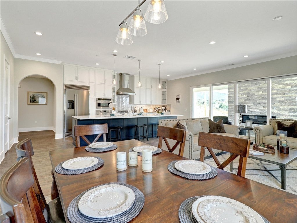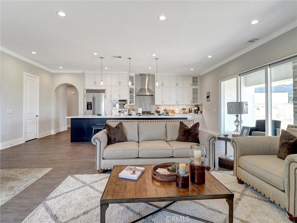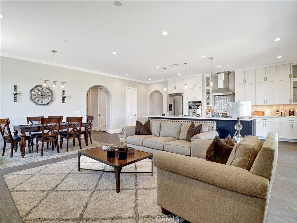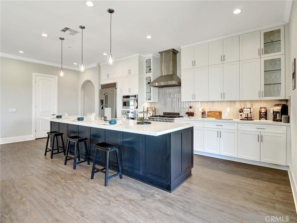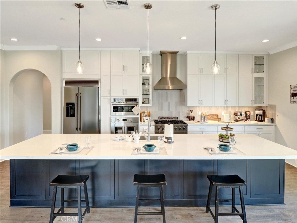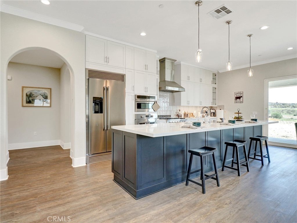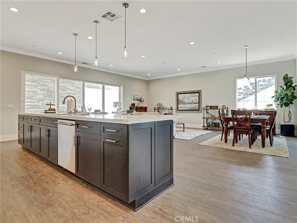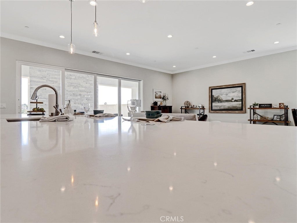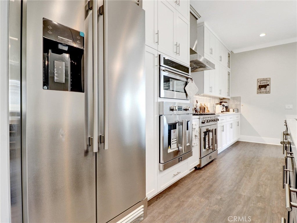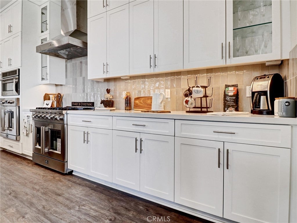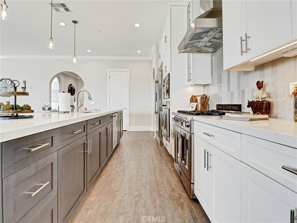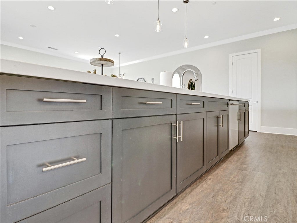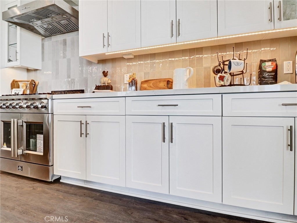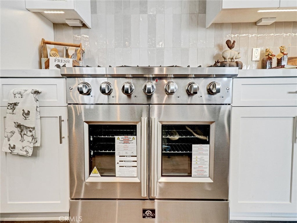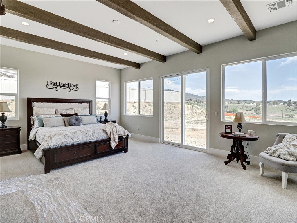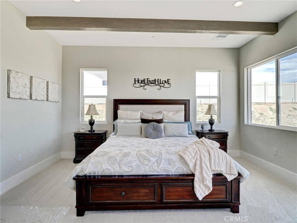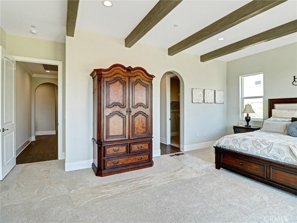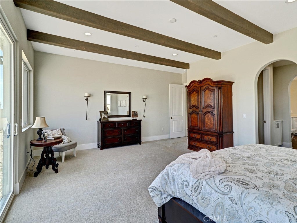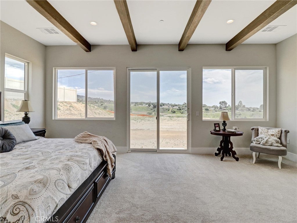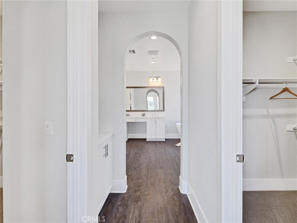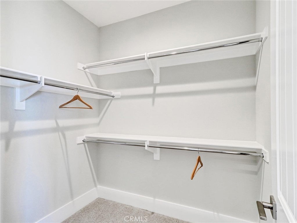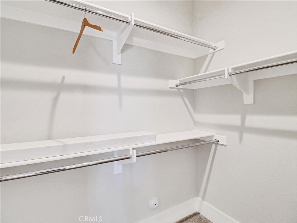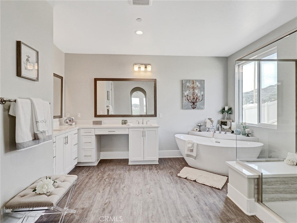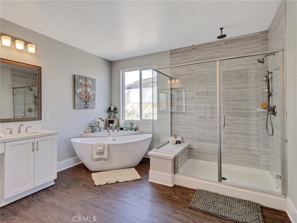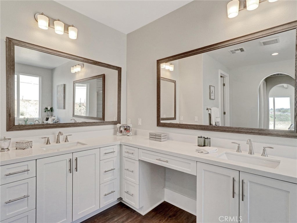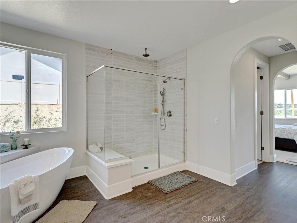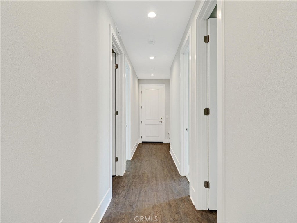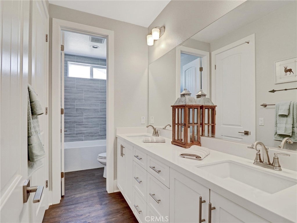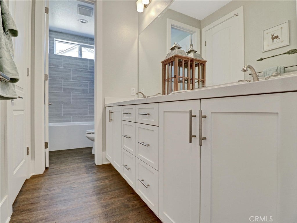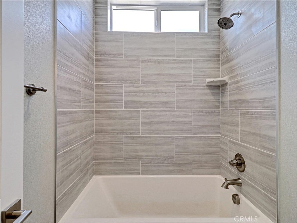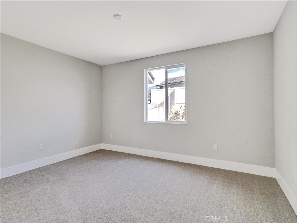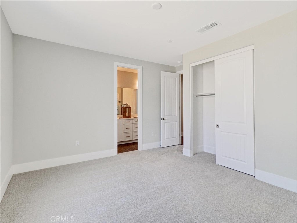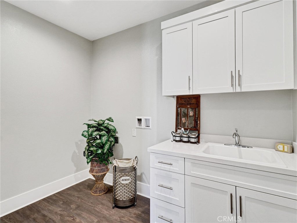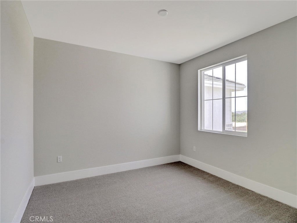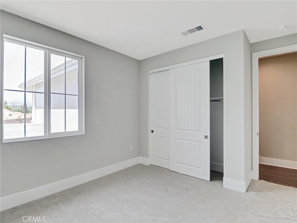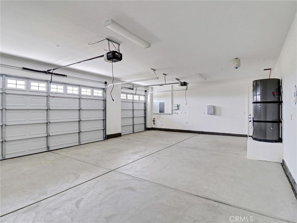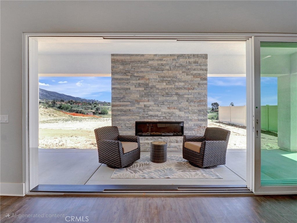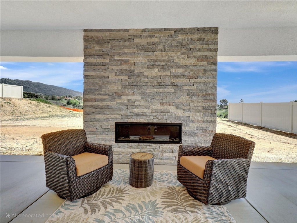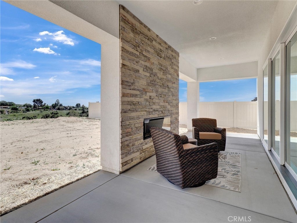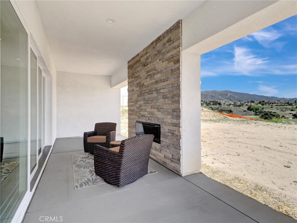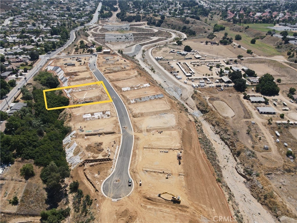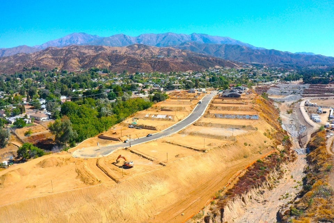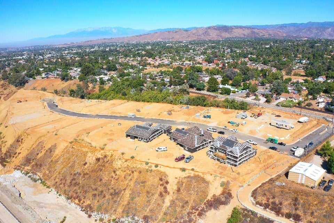- 4 Beds
- 4 Baths
- 3,009 Sqft
- .48 Acres
35882 Wildwood Crest Drive
To-Be-Built Craftsman in Wildwood Estates | 4 Beds | 3.5 Baths | 3,009 SQFT | ½+ Acre Lot | No HOA and Solar Owned Stunning new construction in Yucaipa's Wildwood Estates! Located in a quiet cul-de-sac above Yucaipa Creek, this Craftsman-style home offers breathtaking mountain and valley views. Spacious 4-bedroom layout includes a Private Guest Suite with its own entrance, kitchenette, living space, and bath—perfect for guests or multigenerational living. Inviting Courtyard Entry at front of home to Open-concept floor plan featuring a chef’s kitchen with quartz island, stainless steel appliance package (including 48" range w/ Double Ovens, 48" Vented Hood, 40" Bult in Refrigerator, Wall oven with French Doors, Wall Microwave, and Dishwasher), and flows seamlessly to a covered rear patio—ideal for indoor-outdoor living. Highlights: 10’ ceilings in main areas & primary suite Barn door to spa-inspired primary bath w/ Roman tub & walk-in shower Wide entry door, tall interior doors, 7¼” baseboards. Owned solar, dual-pane windows, insulated attic, RV-accessible side yard w/ clean-out, Large Vinyl fenced backyard—room for pool, ADU, or workshop. No HOA!! Customization options include but not limited to, corner slider, extended outdoor living, several designer selections, and cabinet options if you act fast! Photos are of model home. Elevation shown is a virtual rendering for Lot 17.
Essential Information
- MLS® #IV25115077
- Price$973,440
- Bedrooms4
- Bathrooms4.00
- Full Baths3
- Half Baths1
- Square Footage3,009
- Acres0.48
- Year Built2025
- TypeResidential
- Sub-TypeSingle Family Residence
- StyleCraftsman
- StatusActive
Community Information
- Address35882 Wildwood Crest Drive
- CityYucaipa
- CountySan Bernardino
- Zip Code92399
Area
269 - Yucaipa/Calimesa/Oak Glen
Amenities
- Parking Spaces3
- # of Garages3
- ViewCanyon, Mountain(s)
- PoolNone
Utilities
Cable Connected, Electricity Connected, Natural Gas Connected, Phone Connected, Sewer Connected, Water Connected
Parking
Concrete, Door-Multi, Direct Access, Driveway, Garage, Garage Door Opener, On Street, Driveway Up Slope From Street, Garage Faces Front, RV Access/Parking
Garages
Concrete, Door-Multi, Direct Access, Driveway, Garage, Garage Door Opener, On Street, Driveway Up Slope From Street, Garage Faces Front, RV Access/Parking
Interior
- InteriorCarpet, Vinyl
- FireplacesNone
- # of Stories1
- StoriesOne
Interior Features
Breakfast Bar, Breakfast Area, Separate/Formal Dining Room, Open Floorplan, Pantry, Recessed Lighting, Bedroom on Main Level, Main Level Primary, Walk-In Closet(s), All Bedrooms Down, In-Law Floorplan, Primary Suite, Quartz Counters, Walk-In Pantry
Appliances
SixBurnerStove, Built-In Range, Double Oven, Dishwasher, Electric Range, Gas Range, Microwave, Refrigerator, Range Hood, Vented Exhaust Fan, Water To Refrigerator, Water Heater, Electric Oven, Electric Water Heater, High Efficiency Water Heater
Heating
Electric, ENERGY STAR Qualified Equipment, Forced Air
Cooling
Central Air, Electric, ENERGY STAR Qualified Equipment, High Efficiency
Exterior
- Exterior FeaturesLighting
- RoofConcrete
- FoundationSlab
Exterior
Drywall, Stucco, Brick Veneer, Lap Siding
Lot Description
ZeroToOneUnitAcre, Back Yard, Cul-De-Sac, Drip Irrigation/Bubblers, Front Yard, Sprinklers In Front, Landscaped, Rectangular Lot, Sprinklers Timer, Sprinkler System, Rocks
Windows
Double Pane Windows, Screens, ENERGY STAR Qualified Windows
Construction
Drywall, Stucco, Brick Veneer, Lap Siding
School Information
- DistrictYucaipa/Calimesa Unified
- ElementaryYucaipa
Additional Information
- Date ListedMay 22nd, 2025
- Days on Market190
Listing Details
- AgentPete Krebs
Office
Shine Real Estate and Marketing Inc.
Price Change History for 35882 Wildwood Crest Drive, Yucaipa, (MLS® #IV25115077)
| Date | Details | Change |
|---|---|---|
| Price Increased from $966,500 to $973,440 | ||
| Price Increased from $940,900 to $966,500 | ||
| Price Increased from $930,900 to $940,900 |
Pete Krebs, Shine Real Estate and Marketing Inc..
Based on information from California Regional Multiple Listing Service, Inc. as of November 30th, 2025 at 8:30pm PST. This information is for your personal, non-commercial use and may not be used for any purpose other than to identify prospective properties you may be interested in purchasing. Display of MLS data is usually deemed reliable but is NOT guaranteed accurate by the MLS. Buyers are responsible for verifying the accuracy of all information and should investigate the data themselves or retain appropriate professionals. Information from sources other than the Listing Agent may have been included in the MLS data. Unless otherwise specified in writing, Broker/Agent has not and will not verify any information obtained from other sources. The Broker/Agent providing the information contained herein may or may not have been the Listing and/or Selling Agent.



