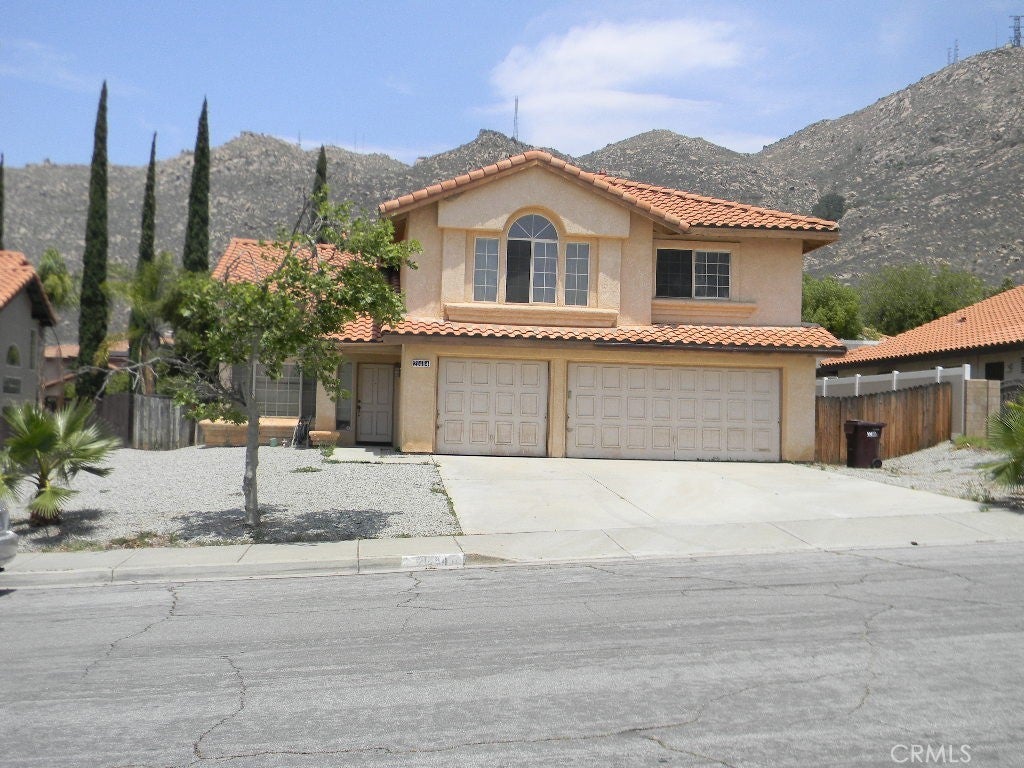- 5 Beds
- 3 Baths
- 2,321 Sqft
- .18 Acres
21484 Dickinson Road
Wonderful Two-Story home with 4 bedrooms, 2 1/2 baths with an upstairs bonus room. The kitchen looks out to the backyard and is Kitchen is open to the family room with nook area. The Kitchen has a pantry area and features tile counters and downstairs bar area with storage cabinets and built-in book case in family room. Flooring is laminate, tile and carpet. Fireplace in the family room. Interior laundry room. 3 car garage. This backyard has mature trees and is ready for the new homeowner to design. Low maintenance front yard. Move-in ready. Excellent freeway access from multiple points, located on far northern west side of Moreno Valley. Multiple shopping opportunities close by
Essential Information
- MLS® #IV25123075
- Price$630,000
- Bedrooms5
- Bathrooms3.00
- Full Baths2
- Half Baths1
- Square Footage2,321
- Acres0.18
- Year Built1990
- TypeResidential
- Sub-TypeSingle Family Residence
- StatusActive
Community Information
- Address21484 Dickinson Road
- Area259 - Moreno Valley
- CityMoreno Valley
- CountyRiverside
- Zip Code92557
Amenities
- Parking Spaces3
- # of Garages3
- ViewMountain(s)
- PoolNone
Utilities
Electricity Connected, Natural Gas Connected, Sewer Connected, Water Connected
Parking
Door-Multi, Direct Access, Driveway, Garage Faces Front, Garage, Driveway Down Slope From Street
Garages
Door-Multi, Direct Access, Driveway, Garage Faces Front, Garage, Driveway Down Slope From Street
Interior
- InteriorCarpet, Laminate
- CoolingCentral Air
- FireplaceYes
- FireplacesFamily Room, Gas Starter
- # of Stories2
- StoriesTwo
Interior Features
Wet Bar, Cathedral Ceiling(s), All Bedrooms Up, Loft, Primary Suite, Walk-In Closet(s)
Heating
Central, Forced Air, Natural Gas
Exterior
- Lot DescriptionBack Yard
School Information
- DistrictMoreno Valley Unified
Additional Information
- Date ListedJune 5th, 2025
- Days on Market69
Listing Details
- AgentPeter Hettinga
- OfficeTHE WESTERN GROUP REALTY
Price Change History for 21484 Dickinson Road, Moreno Valley, (MLS® #IV25123075)
| Date | Details | Change |
|---|---|---|
| Price Reduced from $650,000 to $630,000 |
Peter Hettinga, THE WESTERN GROUP REALTY.
Based on information from California Regional Multiple Listing Service, Inc. as of August 13th, 2025 at 7:30am PDT. This information is for your personal, non-commercial use and may not be used for any purpose other than to identify prospective properties you may be interested in purchasing. Display of MLS data is usually deemed reliable but is NOT guaranteed accurate by the MLS. Buyers are responsible for verifying the accuracy of all information and should investigate the data themselves or retain appropriate professionals. Information from sources other than the Listing Agent may have been included in the MLS data. Unless otherwise specified in writing, Broker/Agent has not and will not verify any information obtained from other sources. The Broker/Agent providing the information contained herein may or may not have been the Listing and/or Selling Agent.


































