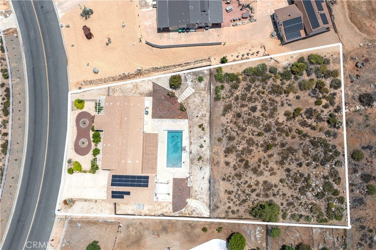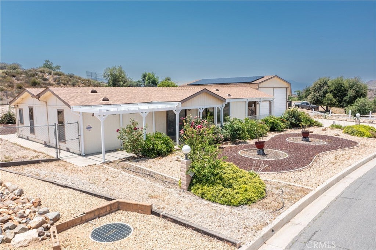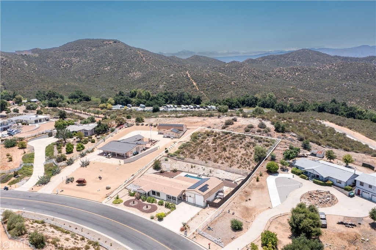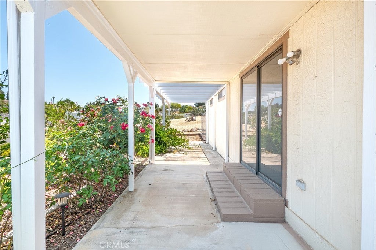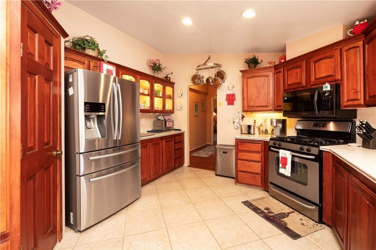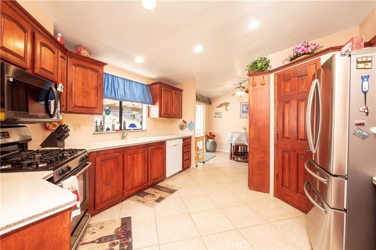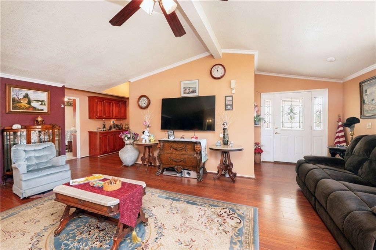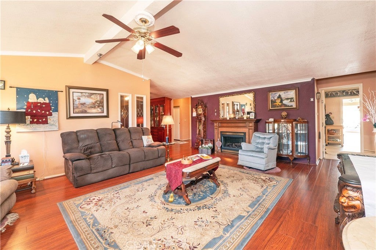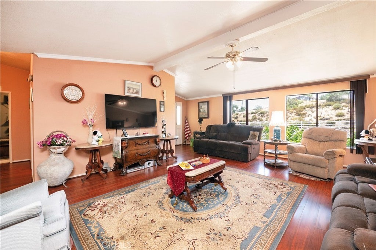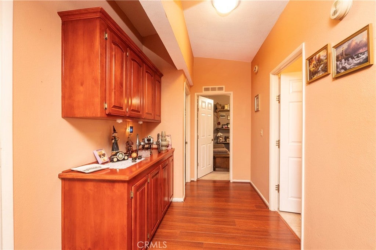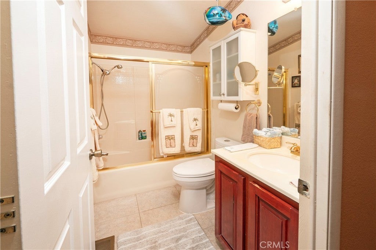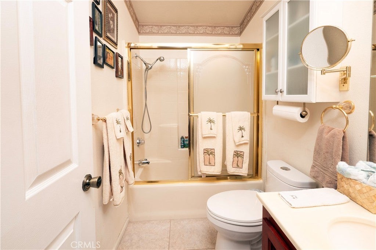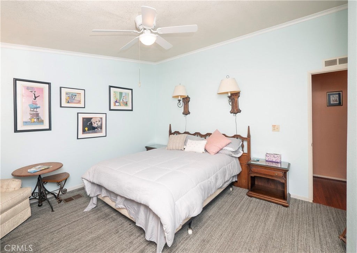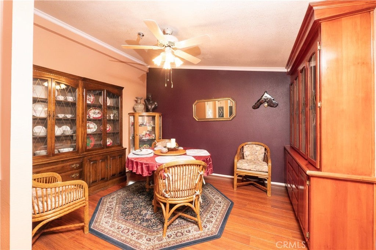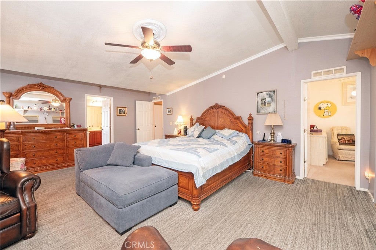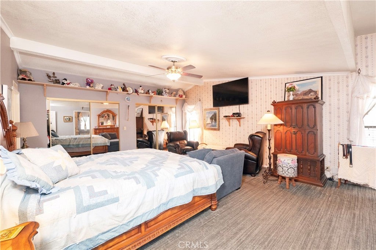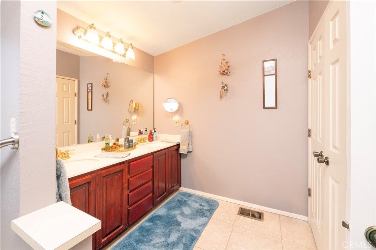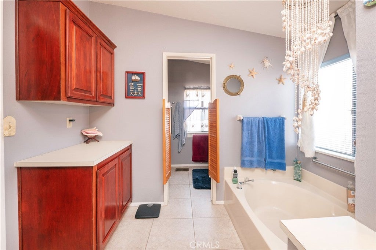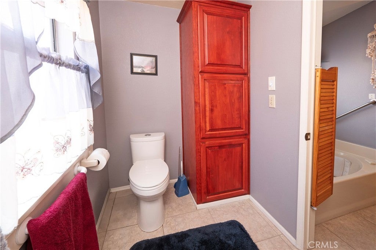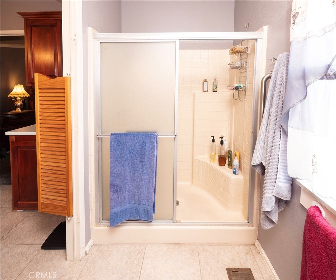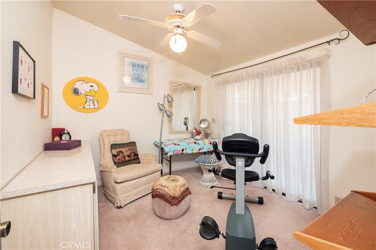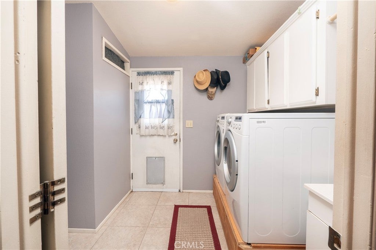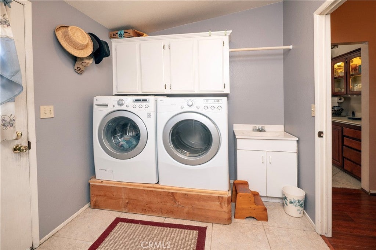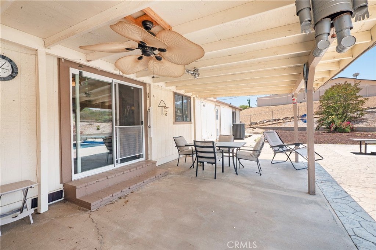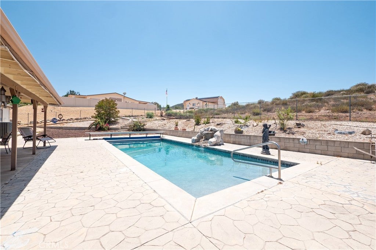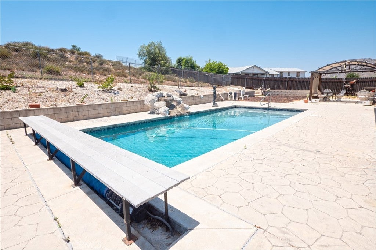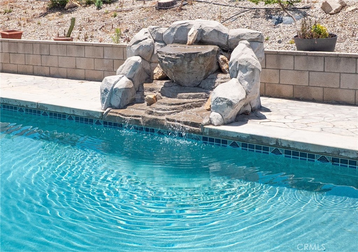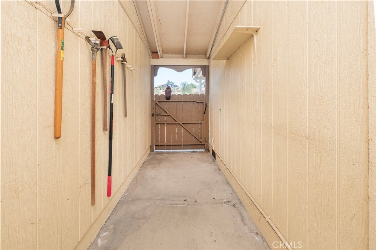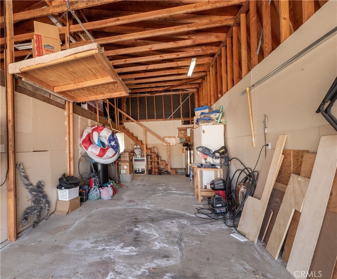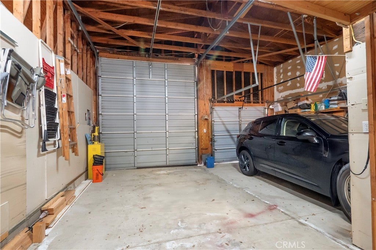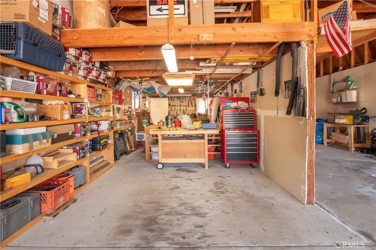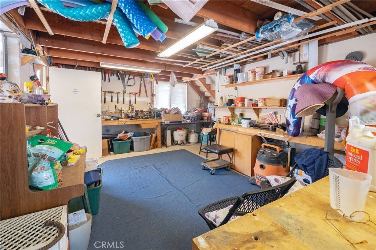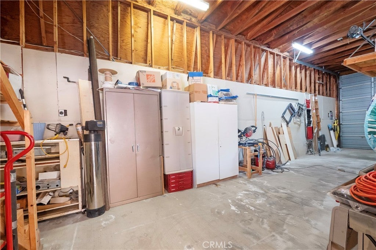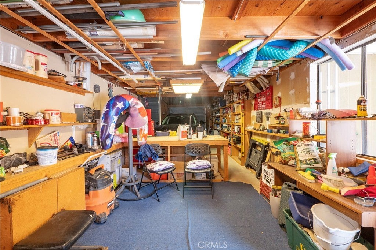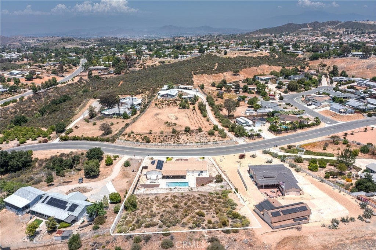- 3 Beds
- 2 Baths
- 2,226 Sqft
- .86 Acres
34261 The Farm Road
Welcome to The Farm! This Community is for Everyone...Pool, Recreational Vehicle Storage, Club House, Country Living at its Best.....This Home Features a Functional Floor Plan that Includes Open Living Room, Dining Room, Laundry Room, Guest Full Bathroom, Primary Bedroom with Separate Area for Sewing Room / Reading Room / Office / Baby's Room / Work Out Room....The Exterior Boasts Refreshing Pool Highlighted by Waterfall and has Automatic Pool Cover.....Large Covered Porch, with Views.... Garage is Either Tandem Two Car with Motorhome Parking or Two Tandems Creating a Four Car Garage. The Garage has Powered Lift to Help with Hauling Items to Upstairs Storage!
Essential Information
- MLS® #IV25129182
- Price$615,000
- Bedrooms3
- Bathrooms2.00
- Full Baths2
- Square Footage2,226
- Acres0.86
- Year Built1989
- TypeResidential
- Sub-TypeManufactured On Land
- StatusActive
Community Information
- Address34261 The Farm Road
- CityWildomar
- CountyRiverside
- Zip Code92595
Area
SRCAR - Southwest Riverside County
Amenities
- Parking Spaces4
- # of Garages4
- ViewHills
- Has PoolYes
- PoolIn Ground, Pool Cover, Private
Amenities
Clubhouse, Management, Barbecue, Playground, RV Parking, Spa/Hot Tub
Parking
Direct Access, Driveway, Garage Faces Front, Garage, RV Garage, RV Access/Parking, RV Covered, Tandem
Garages
Direct Access, Driveway, Garage Faces Front, Garage, RV Garage, RV Access/Parking, RV Covered, Tandem
Interior
- HeatingCentral
- CoolingCentral Air
- FireplaceYes
- FireplacesElectric
- # of Stories1
- StoriesOne
Interior Features
Ceiling Fan(s), Separate/Formal Dining Room, Eat-in Kitchen, Pantry, All Bedrooms Down, Bedroom on Main Level, Main Level Primary, Walk-In Pantry, Walk-In Closet(s)
Appliances
Dishwasher, Disposal, Microwave
Exterior
Lot Description
ZeroToOneUnitAcre, Back Yard, Front Yard, Near Park, Street Level
School Information
- DistrictLake Elsinore Unified
Additional Information
- Date ListedJune 6th, 2025
- Days on Market175
- ZoningR-T
- HOA Fees89
- HOA Fees Freq.Monthly
Listing Details
- AgentTed Jenkins
Office
Vista Sotheby's International Realty
Price Change History for 34261 The Farm Road, Wildomar, (MLS® #IV25129182)
| Date | Details | Change |
|---|---|---|
| Price Reduced from $625,000 to $615,000 |
Ted Jenkins, Vista Sotheby's International Realty.
Based on information from California Regional Multiple Listing Service, Inc. as of December 1st, 2025 at 4:50am PST. This information is for your personal, non-commercial use and may not be used for any purpose other than to identify prospective properties you may be interested in purchasing. Display of MLS data is usually deemed reliable but is NOT guaranteed accurate by the MLS. Buyers are responsible for verifying the accuracy of all information and should investigate the data themselves or retain appropriate professionals. Information from sources other than the Listing Agent may have been included in the MLS data. Unless otherwise specified in writing, Broker/Agent has not and will not verify any information obtained from other sources. The Broker/Agent providing the information contained herein may or may not have been the Listing and/or Selling Agent.



