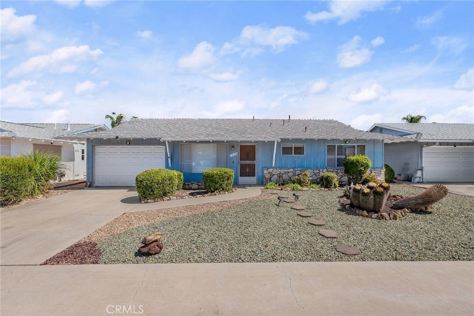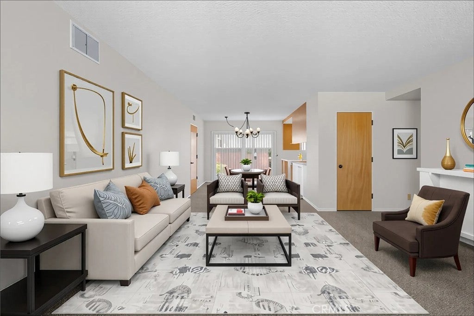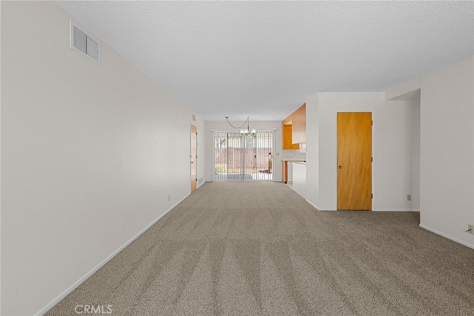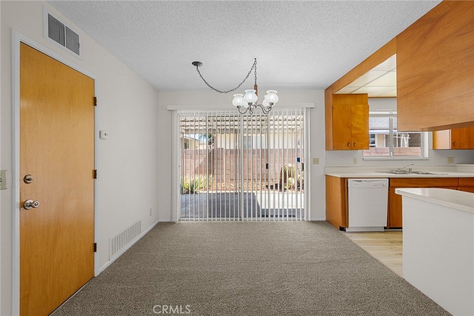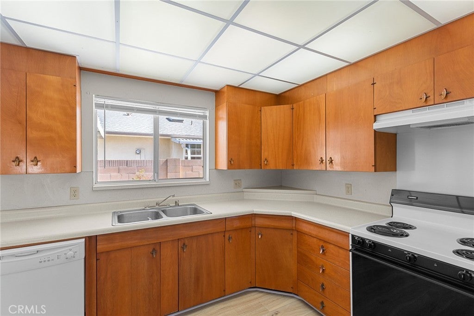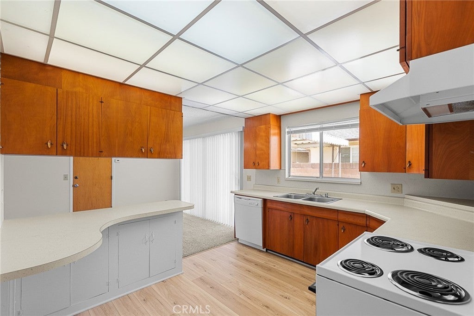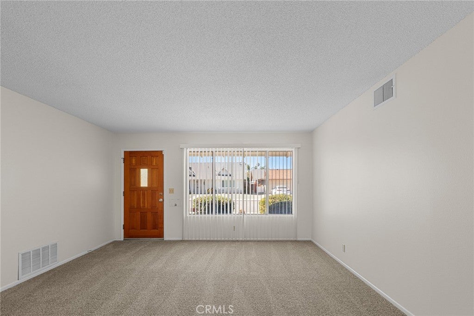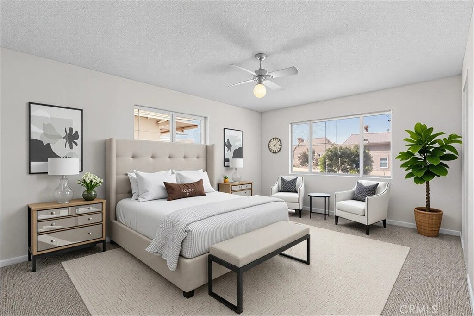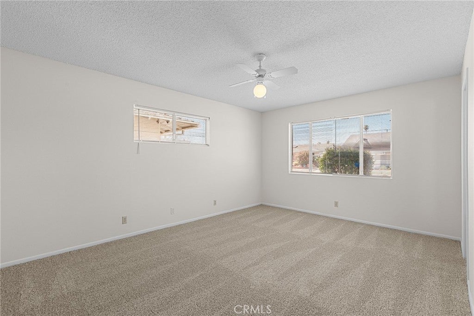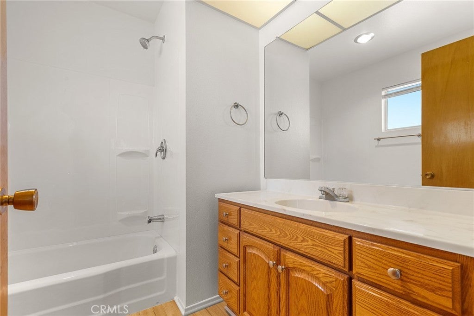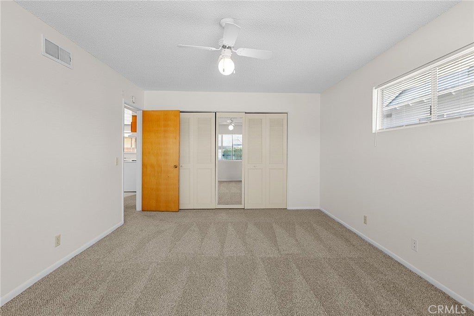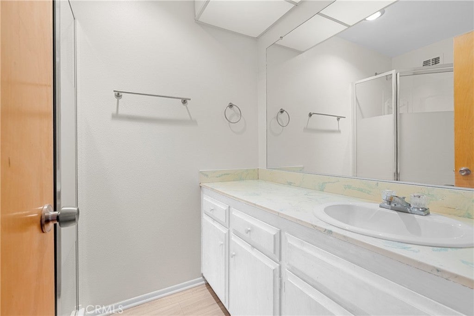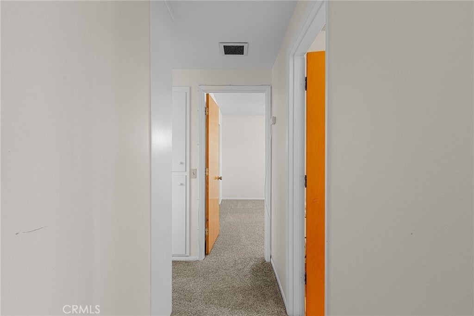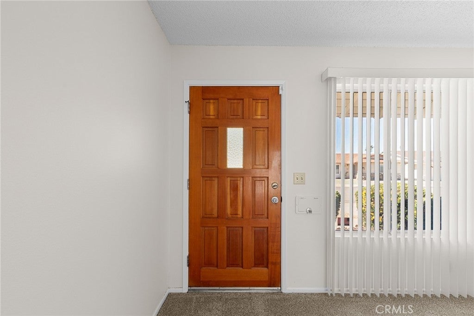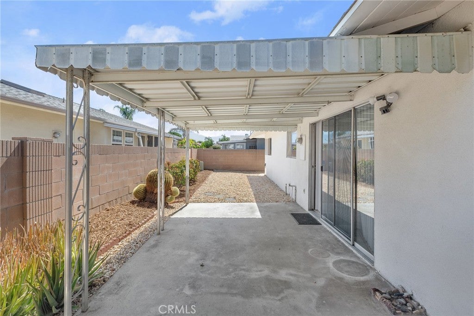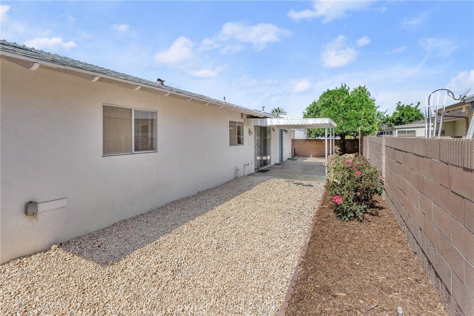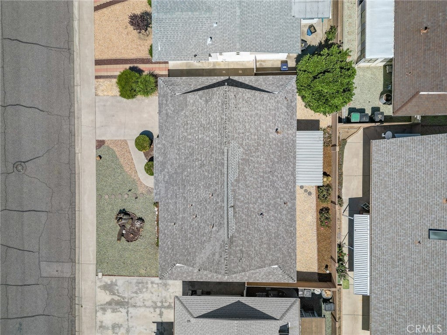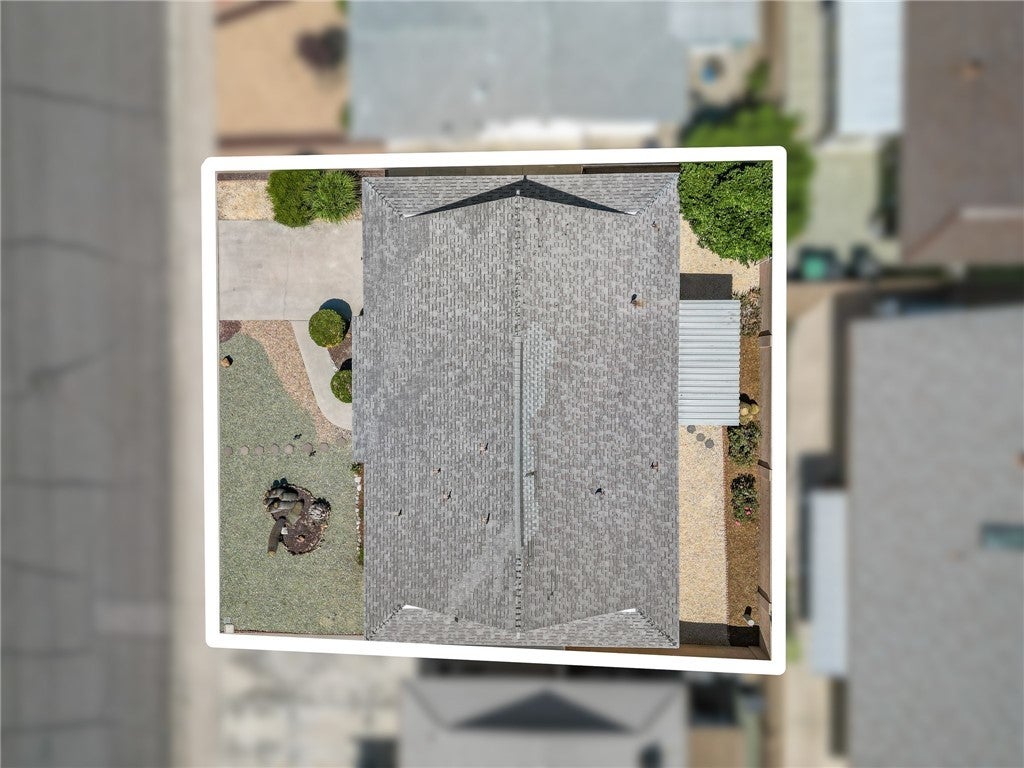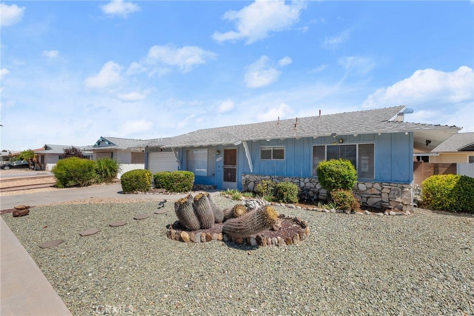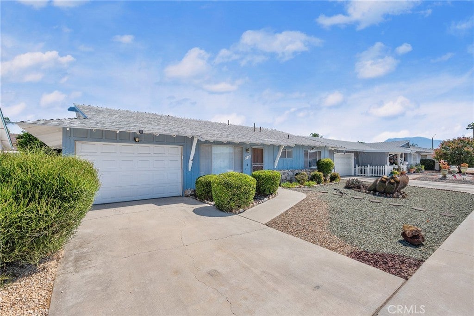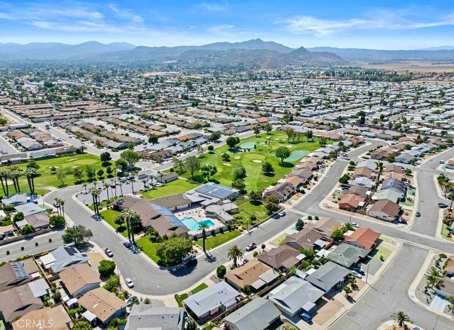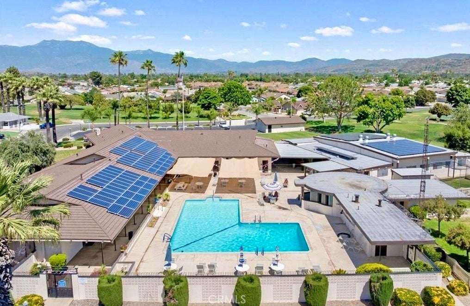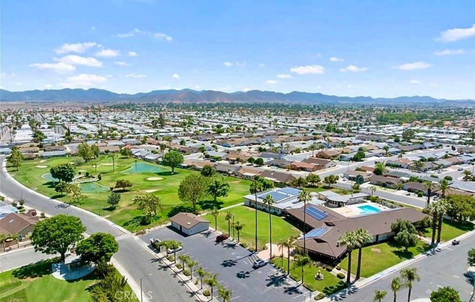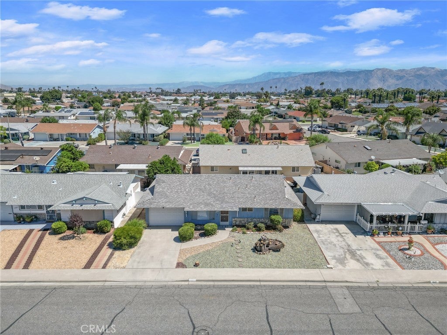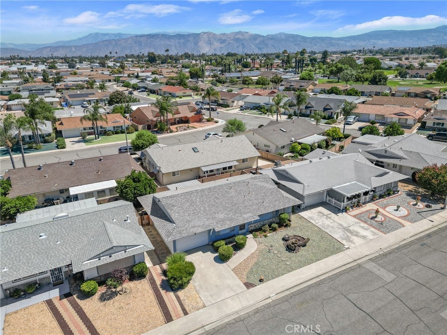- 2 Beds
- 2 Baths
- 1,116 Sqft
- .09 Acres
1560 Sandlewood Drive
Welcome to Panorama Village, a vibrant 55+ community with great amenities! This charming 2 bedroom, 2 bath home features a spacious floor plan with a freshly updated interior. New flooring and paint throughout. The kitchen is roomy with original wood cabinets, and a large area for a dining room table. Some upgrades include brand new showers installed in both bathrooms, new carpet and laminate flooring, new blinds installed in every room, and fresh landscaping. This wonderful community features a low monthly HOA fee for all the amenities including a private 9-hole golf course, play as often as you want! The clubhouse offers a heated saltwater pool, multiple spas, a fitness center, clubhouse, and a variety of social activities like shuffleboard, billiards, bingo, and exercise classes. Stroll through the beautifully maintained neighborhood, take in scenic golf course views, or relax at the dog park. RV storage options, and a prime location near shopping, dining, and entertainment, Panorama Village offers the perfect blend of leisure and convenience. Don’t miss the chance to experience the best in 55+ living—schedule your tour today!
Essential Information
- MLS® #IV25147615
- Price$300,000
- Bedrooms2
- Bathrooms2.00
- Full Baths2
- Square Footage1,116
- Acres0.09
- Year Built1963
- TypeResidential
- Sub-TypeSingle Family Residence
- StatusActive
Community Information
- Address1560 Sandlewood Drive
- CityHemet
- CountyRiverside
- Zip Code92543
Area
SRCAR - Southwest Riverside County
Amenities
- Parking Spaces1
- ParkingDriveway, Garage
- # of Garages1
- GaragesDriveway, Garage
- ViewMountain(s)
- Has PoolYes
- PoolAssociation
Amenities
Billiard Room, Clubhouse, Golf Course, Meeting Room, Picnic Area, Pool, Recreation Room, Spa/Hot Tub
Interior
- InteriorCarpet, Laminate
- Interior FeaturesAll Bedrooms Down
- HeatingCentral
- CoolingCentral Air
- FireplacesNone
- # of Stories1
- StoriesOne
Exterior
- Lot DescriptionZeroToOneUnitAcre
School Information
- DistrictHemet Unified
Additional Information
- Date ListedJune 30th, 2025
- Days on Market31
- ZoningR1
- HOA Fees130
- HOA Fees Freq.Monthly
Listing Details
- AgentVeronica Foster
- OfficeTRUST PROPERTIES USA, INC
Veronica Foster, TRUST PROPERTIES USA, INC.
Based on information from California Regional Multiple Listing Service, Inc. as of August 2nd, 2025 at 5:55pm PDT. This information is for your personal, non-commercial use and may not be used for any purpose other than to identify prospective properties you may be interested in purchasing. Display of MLS data is usually deemed reliable but is NOT guaranteed accurate by the MLS. Buyers are responsible for verifying the accuracy of all information and should investigate the data themselves or retain appropriate professionals. Information from sources other than the Listing Agent may have been included in the MLS data. Unless otherwise specified in writing, Broker/Agent has not and will not verify any information obtained from other sources. The Broker/Agent providing the information contained herein may or may not have been the Listing and/or Selling Agent.



