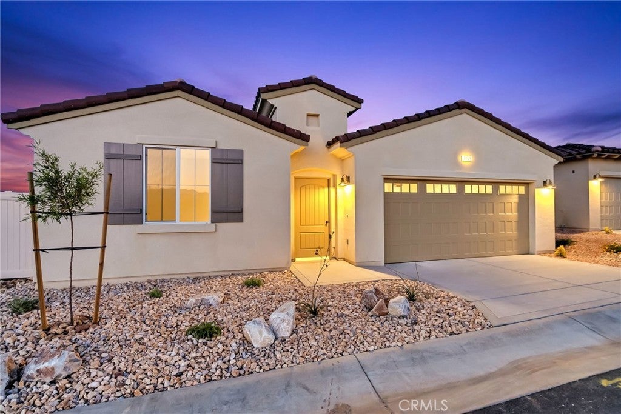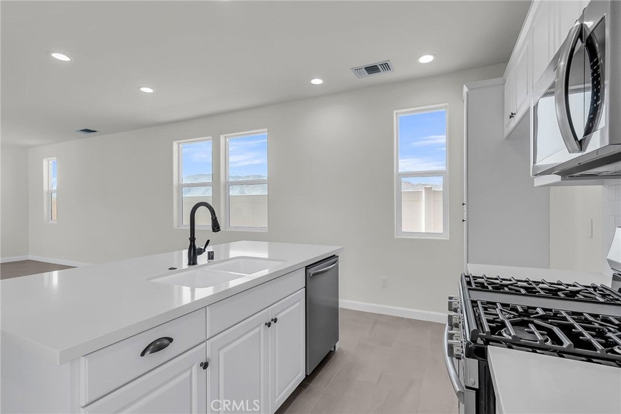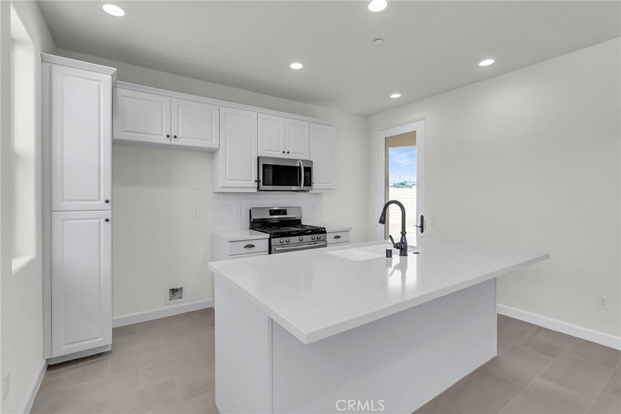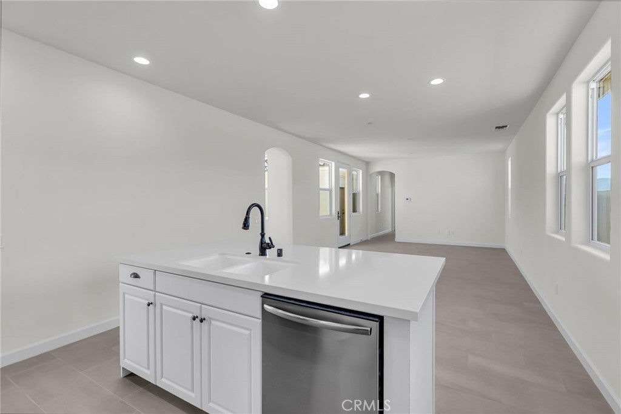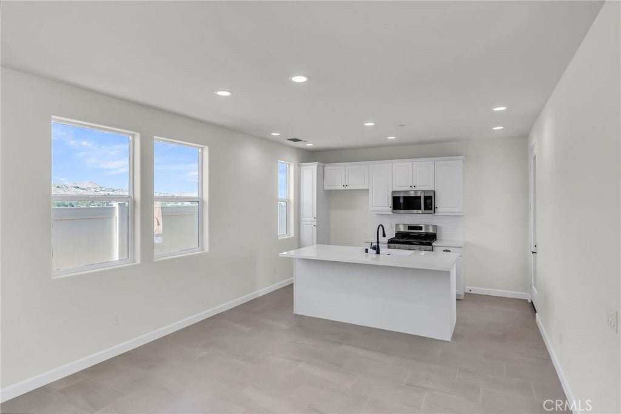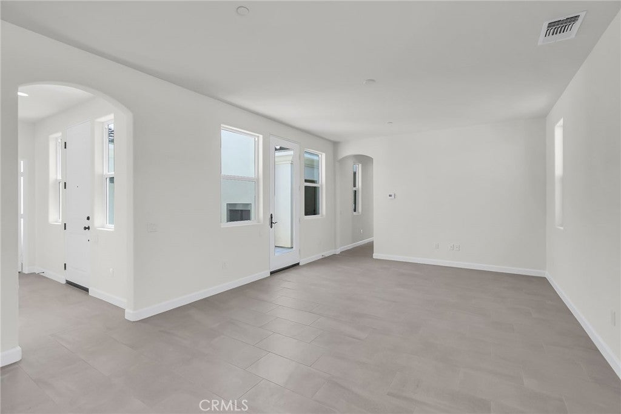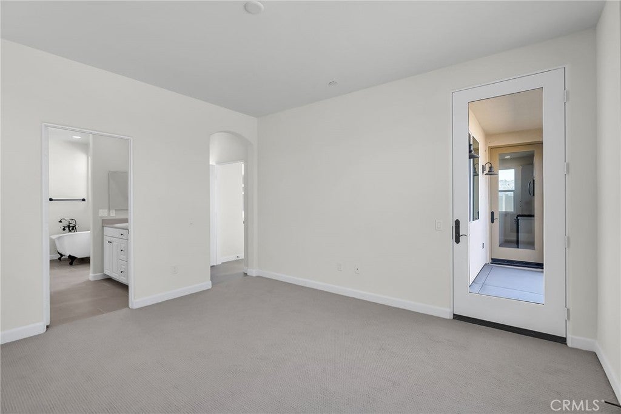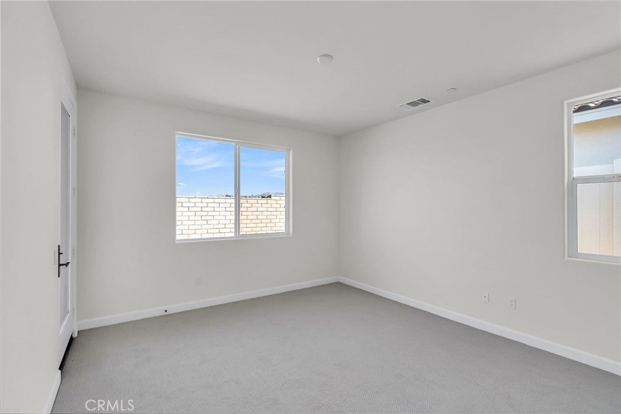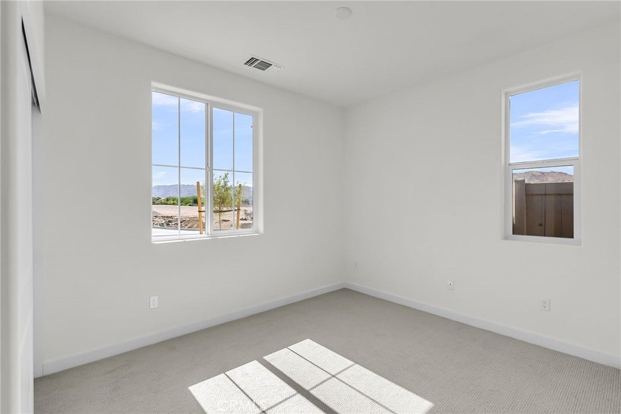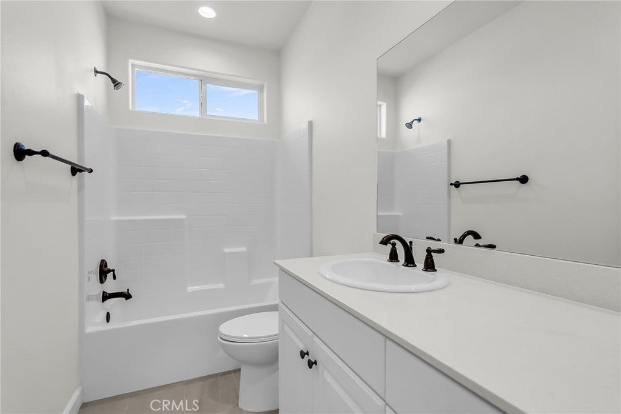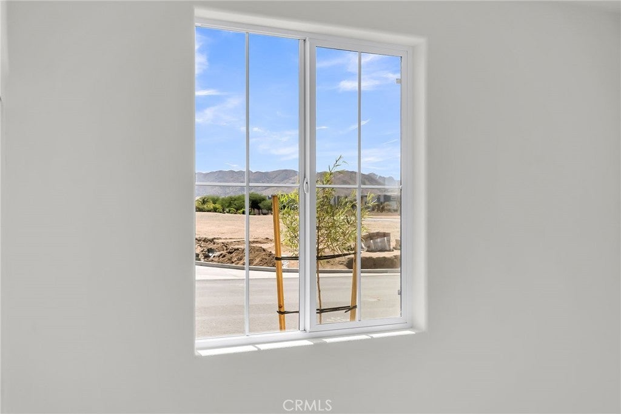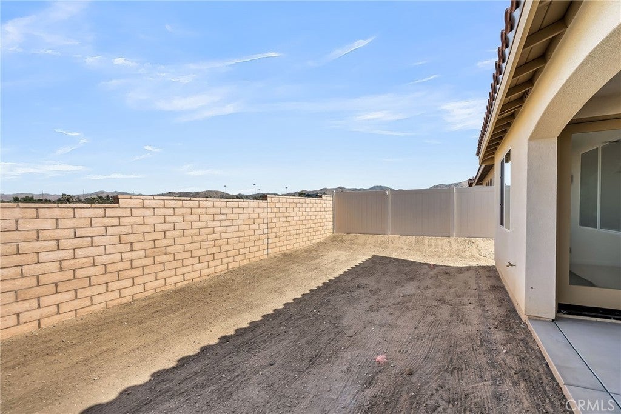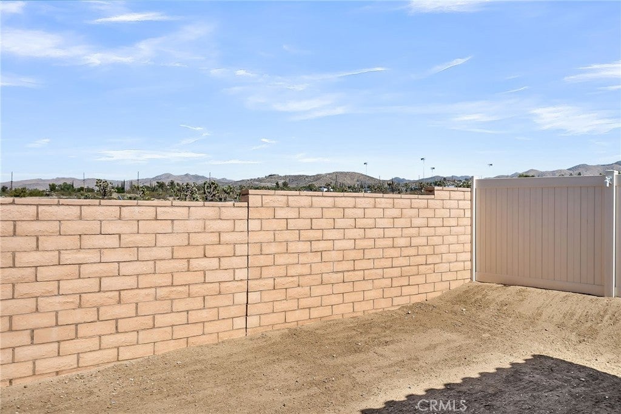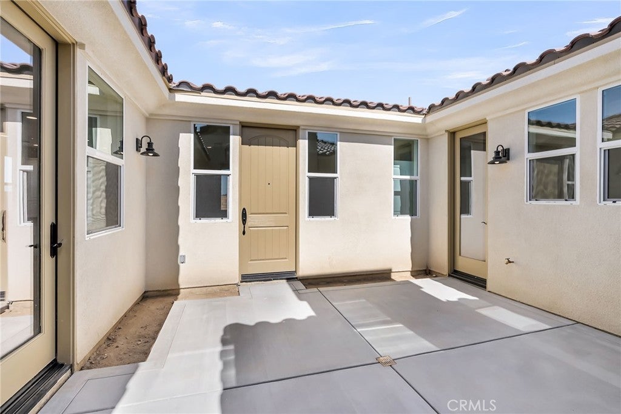- 2 Beds
- 2 Baths
- 1,401 Sqft
- .09 Acres
7408 Desert Sky Drive
Desert Vista is the premier 55+ Active Adult Community in Yucca Valley! All floor plans offer inviting courtyards for entertaining and outdoor living. High Level architectural design and refinement has created floor plans that boast expansive living in efficient footprints. Standard features include Fully Paid Solar power system, Themofoil kitchen cabinets, Stainless Steel Appliances, Oil rubbed bronze hardware throughout, Dual glazed vinyl windows, Tankless Water Heater, Solid core 2 raised panel doors, Built in Covered patio areas prewired for ceiling fans, prewiring for elec. in courtyard areas, Fully finished and Drywalled garages. The homes offer quality and sophistication that is unmatched in Yucca Valley. The Desert Vista Community has abundant amenities: Pool, Spa, Clubhouse Lounge, Expansive kitchen for entertaining/food preparation, Meeting/Conference room, Billiards Room With Two 8’ Executive Pool Tables, Exercise Room with state of the art equipment, Bocce Ball Courts, 9-hole Putting Green, Barbecue area, Landscaped common open space, RV parking lot.
Essential Information
- MLS® #IV25148484
- Price$379,900
- Bedrooms2
- Bathrooms2.00
- Full Baths2
- Square Footage1,401
- Acres0.09
- Year Built2025
- TypeResidential
- Sub-TypeSingle Family Residence
- StatusActive
Community Information
- Address7408 Desert Sky Drive
- AreaDC521 - Central West
- CityYucca Valley
- CountySan Bernardino
- Zip Code92284
Amenities
- Parking Spaces2
- ParkingGarage
- # of Garages2
- GaragesGarage
- ViewDesert, Hills
- Has PoolYes
- PoolAssociation
Amenities
Bocce Court, Billiard Room, Clubhouse, Fitness Center, Game Room, Outdoor Cooking Area, Picnic Area, Pool, Recreation Room, Spa/Hot Tub
Utilities
Electricity Connected, Natural Gas Connected, Phone Connected, Sewer Connected, Water Connected
Interior
- HeatingCentral
- CoolingCentral Air
- FireplaceYes
- FireplacesOutside
- # of Stories1
- StoriesOne
Interior Features
Breakfast Area, Separate/Formal Dining Room, Main Level Primary, Primary Suite
Appliances
Gas Range, Tankless Water Heater
Exterior
- Lot DescriptionSprinklers In Front
- WindowsDouble Pane Windows
- RoofTile
- FoundationSlab
School Information
- DistrictOther
Additional Information
- Date ListedJuly 9th, 2025
- Days on Market205
- HOA Fees300
- HOA Fees Freq.Monthly
Listing Details
- AgentMiles Turner
- OfficeTower Agency
Miles Turner, Tower Agency.
Based on information from California Regional Multiple Listing Service, Inc. as of January 29th, 2026 at 11:11pm PST. This information is for your personal, non-commercial use and may not be used for any purpose other than to identify prospective properties you may be interested in purchasing. Display of MLS data is usually deemed reliable but is NOT guaranteed accurate by the MLS. Buyers are responsible for verifying the accuracy of all information and should investigate the data themselves or retain appropriate professionals. Information from sources other than the Listing Agent may have been included in the MLS data. Unless otherwise specified in writing, Broker/Agent has not and will not verify any information obtained from other sources. The Broker/Agent providing the information contained herein may or may not have been the Listing and/or Selling Agent.



