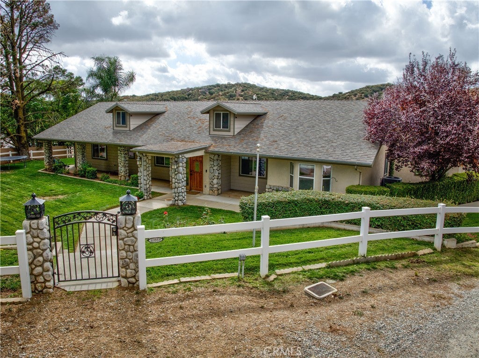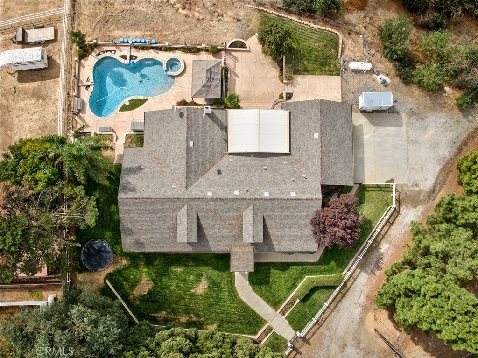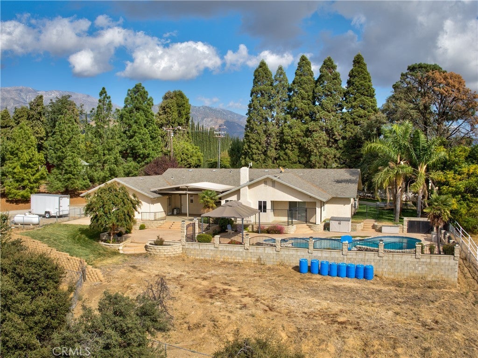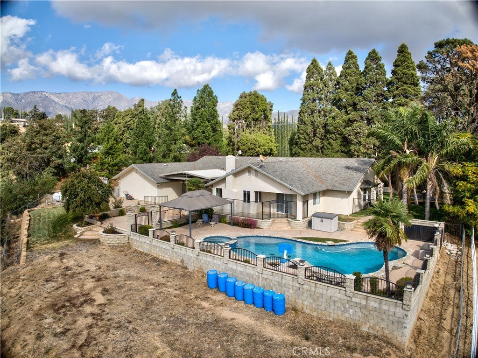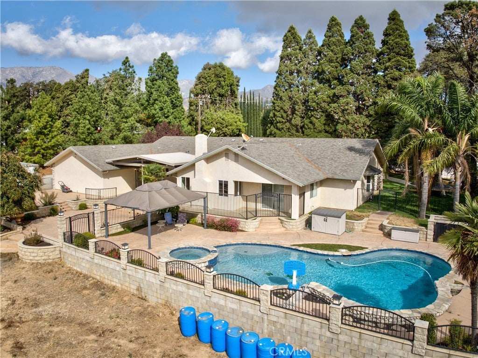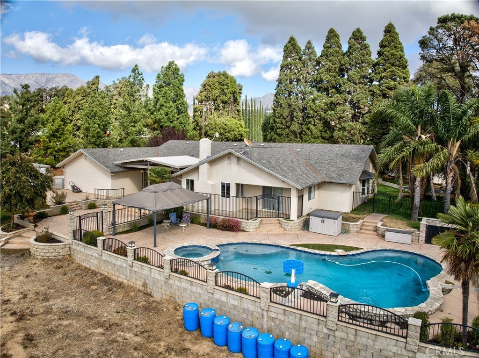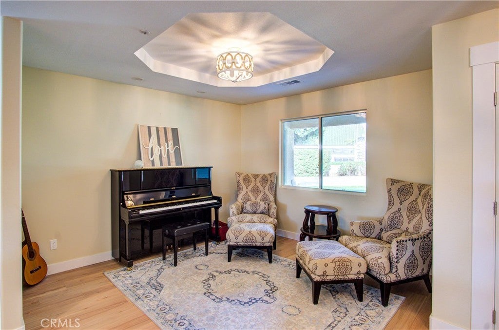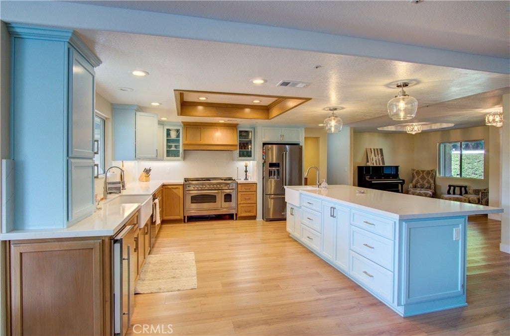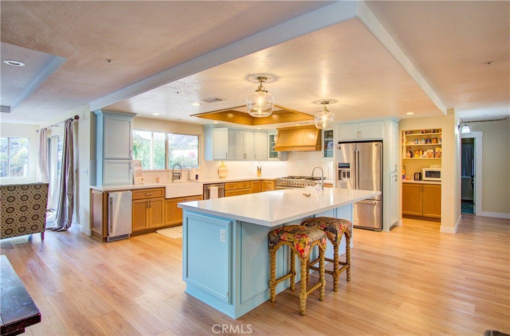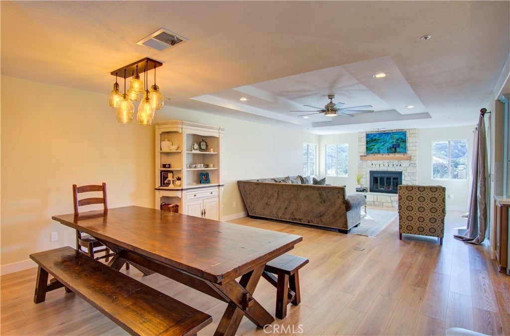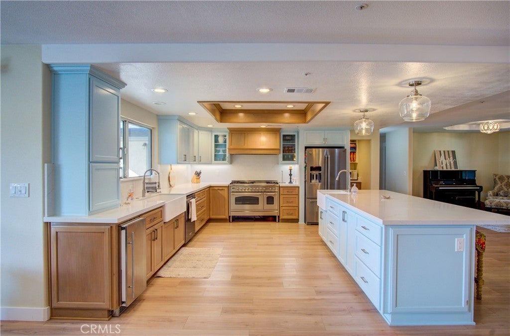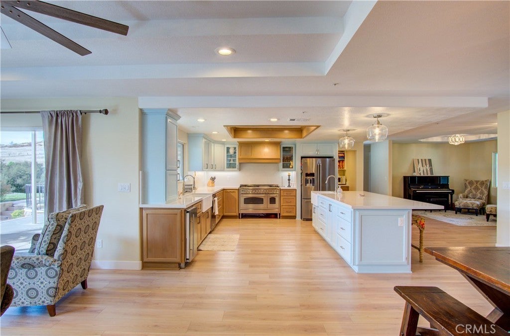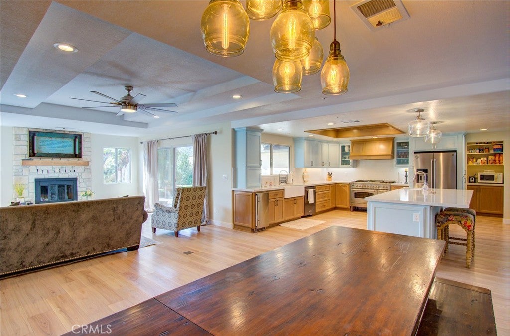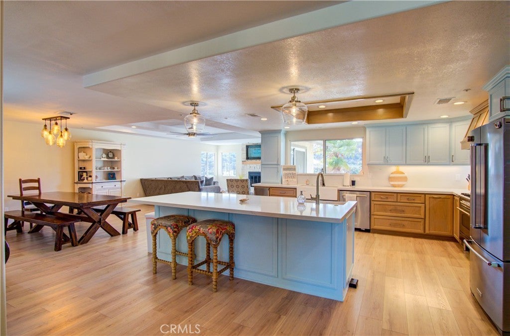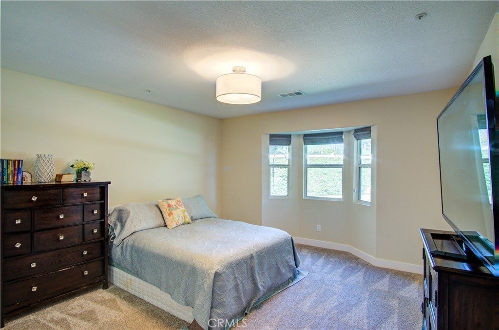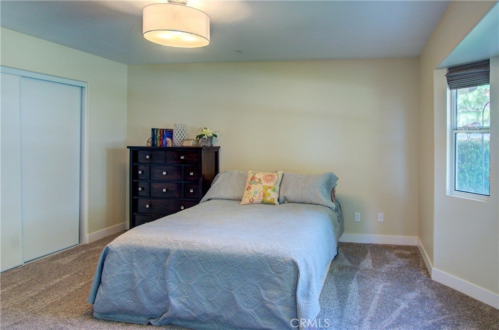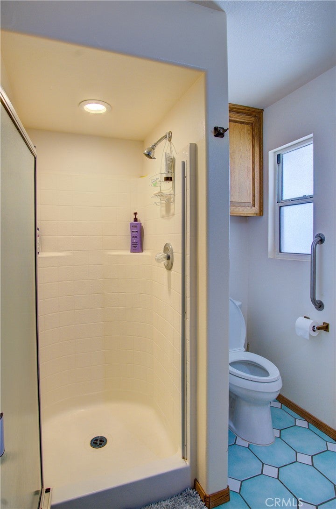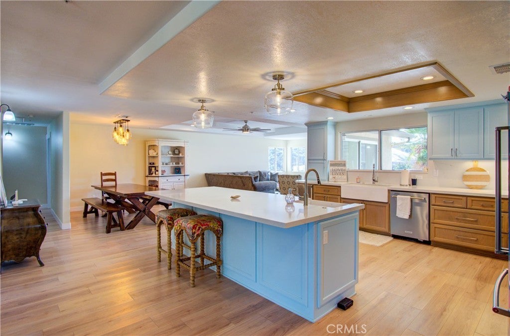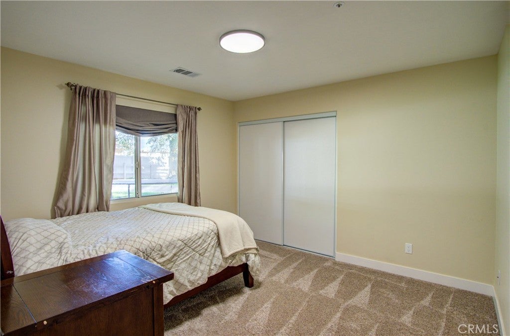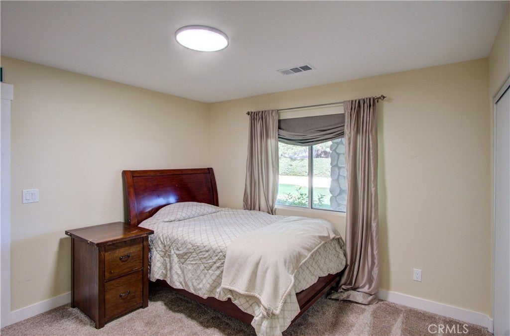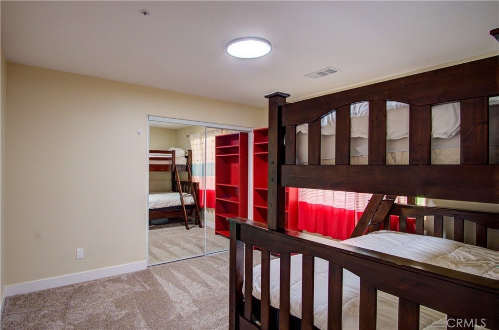- 4 Beds
- 3 Baths
- 2,874 Sqft
- .57 Acres
43350 Dunlap
Custom-built beauty nested at the end of a quiet street! Your very own retreat away from everything, yet close to it all. Travel a few miles into the foothills from I-10 between Palm Springs and Riverside and escape to over one-half acre of privacy and solitude. Enjoy spectacular views of nature and wildlife out of your kitchen window. And that kitchen...oh it's a stunner as well. Huge island, gorgeous counters and appliances PLUS tons of storage space and a walk in pantry! Did I mention there is a pellet-ice maker?? Fill that Stanley full of ice and step outside to cool off in your very own salt-water pool or warm up in the hot-tub. In addition to 4 spacious bedrooms, multiple living areas allow for formal and casual spaces or dedicated office. 3-car garage on side of home.
Essential Information
- MLS® #IV25150419
- Price$990,000
- Bedrooms4
- Bathrooms3.00
- Full Baths2
- Square Footage2,874
- Acres0.57
- Year Built1994
- TypeResidential
- Sub-TypeSingle Family Residence
- StatusActive
Community Information
- Address43350 Dunlap
- CityBanning
- CountyRiverside
- Zip Code92220
Area
263 - Banning/Beaumont/Cherry Valley
Amenities
- Parking Spaces3
- # of Garages3
- ViewHills, Trees/Woods
- Has PoolYes
Utilities
Electricity Connected, Phone Connected, Sewer Connected, Water Connected
Parking
Door-Multi, Garage, Garage Faces Side
Garages
Door-Multi, Garage, Garage Faces Side
Pool
Gunite, Heated, In Ground, Private
Interior
- InteriorCarpet, Tile
- HeatingCentral, Forced Air
- CoolingCentral Air, Electric
- FireplaceYes
- FireplacesLiving Room
- # of Stories1
- StoriesOne
Interior Features
Ceiling Fan(s), Living Room Deck Attached, Quartz Counters, Bedroom on Main Level, Entrance Foyer, Main Level Primary, Primary Suite, Utility Room, Walk-In Pantry, Walk-In Closet(s)
Appliances
Double Oven, Dishwasher, Disposal, Gas Range, Microwave
Exterior
- FoundationSlab
Lot Description
Back Yard, Cul-De-Sac, Front Yard, Lawn, Secluded, Sprinkler System, Yard
School Information
- DistrictBanning Unified
Additional Information
- Date ListedJuly 4th, 2025
- Days on Market113
- ZoningR-A
Listing Details
- AgentLynn Westbrook
Office
EXP REALTY OF SOUTHERN CALIFORNIA INC.
Lynn Westbrook, EXP REALTY OF SOUTHERN CALIFORNIA INC..
Based on information from California Regional Multiple Listing Service, Inc. as of October 28th, 2025 at 10:15am PDT. This information is for your personal, non-commercial use and may not be used for any purpose other than to identify prospective properties you may be interested in purchasing. Display of MLS data is usually deemed reliable but is NOT guaranteed accurate by the MLS. Buyers are responsible for verifying the accuracy of all information and should investigate the data themselves or retain appropriate professionals. Information from sources other than the Listing Agent may have been included in the MLS data. Unless otherwise specified in writing, Broker/Agent has not and will not verify any information obtained from other sources. The Broker/Agent providing the information contained herein may or may not have been the Listing and/or Selling Agent.



