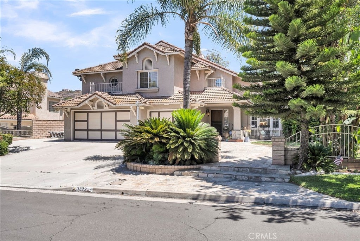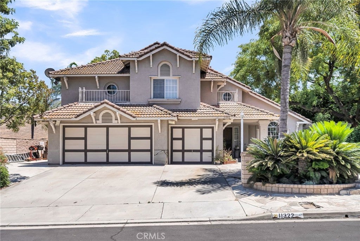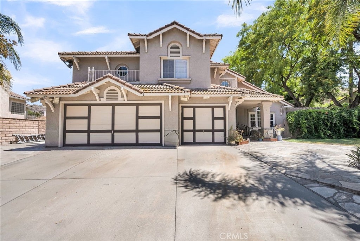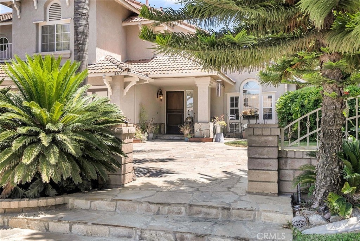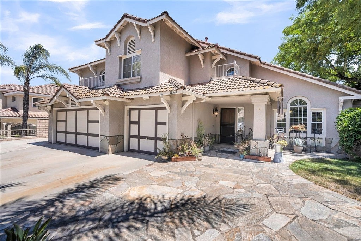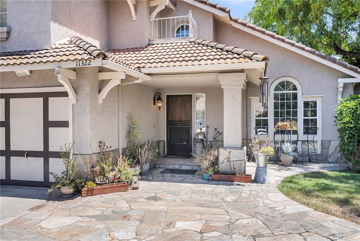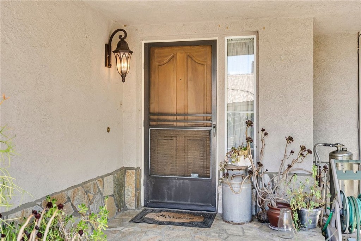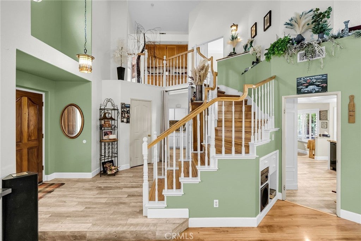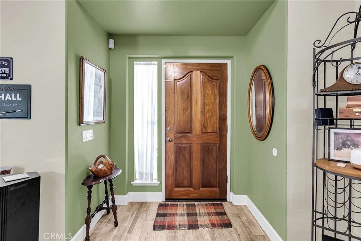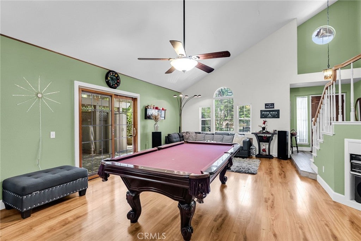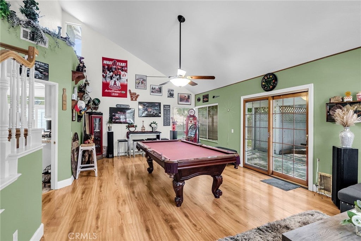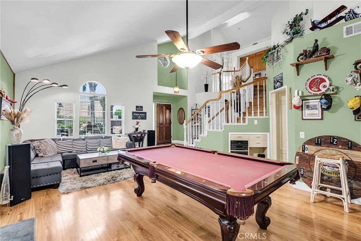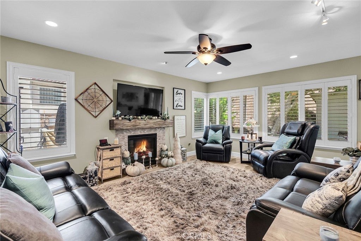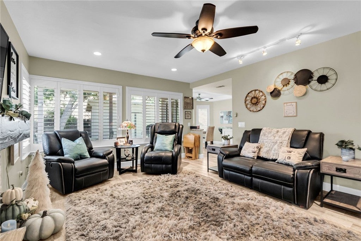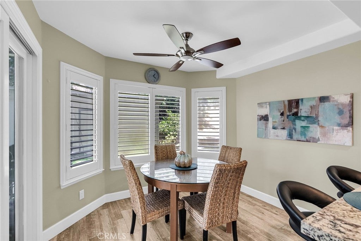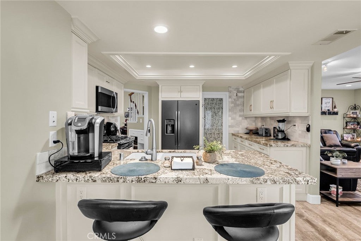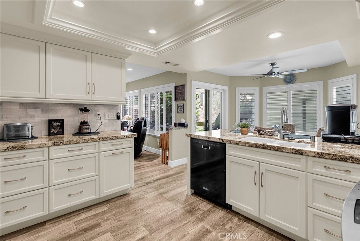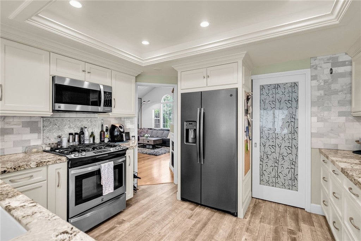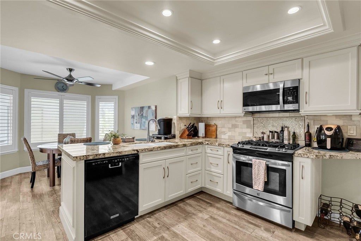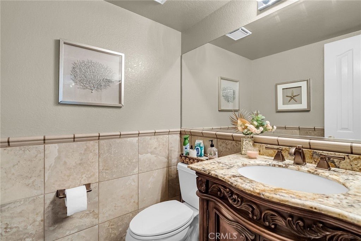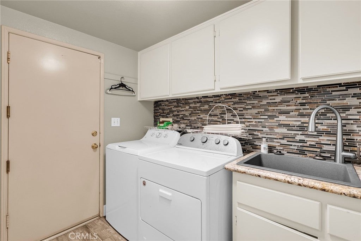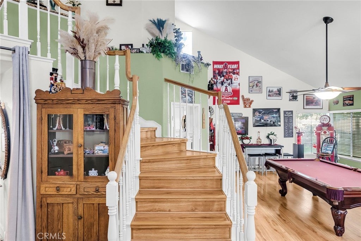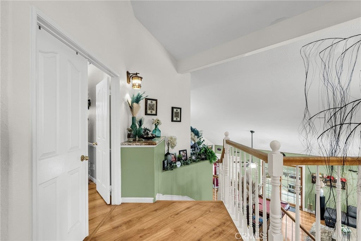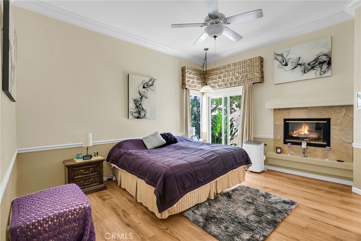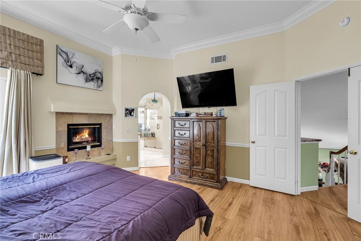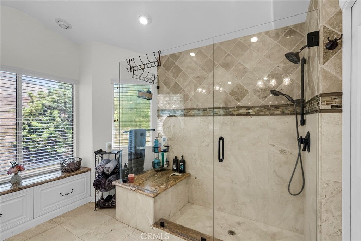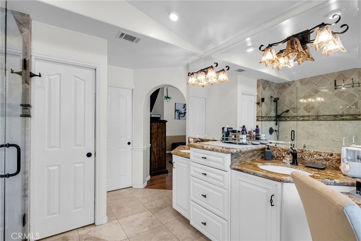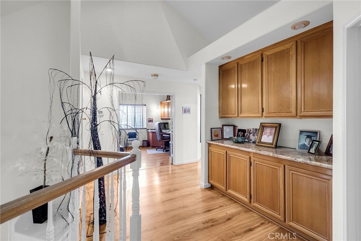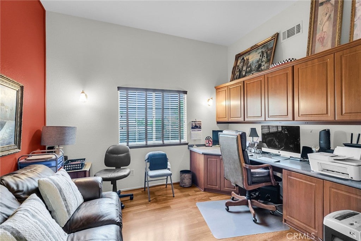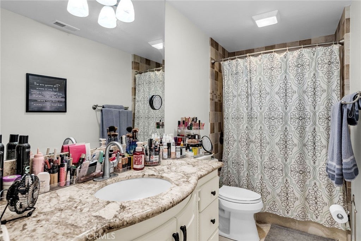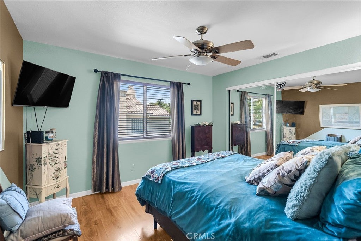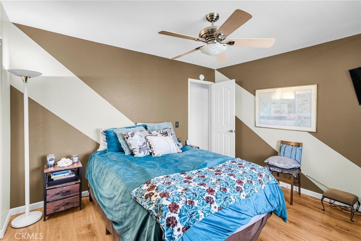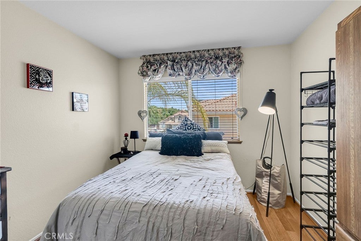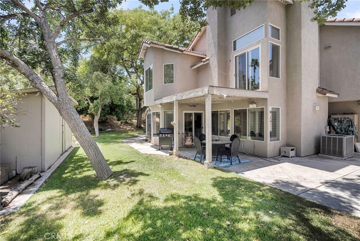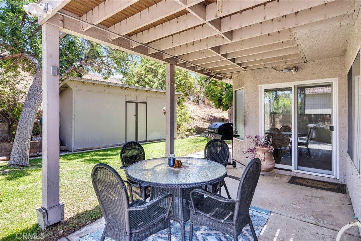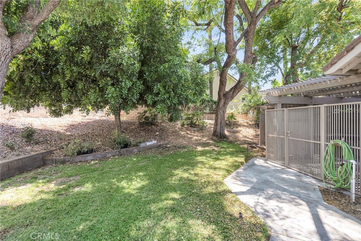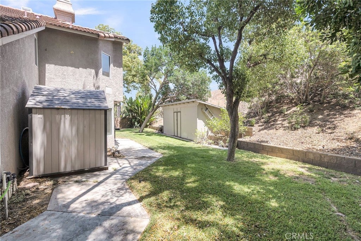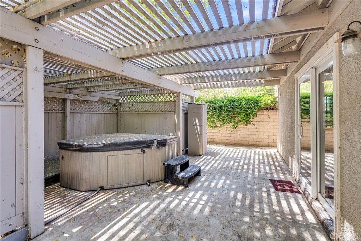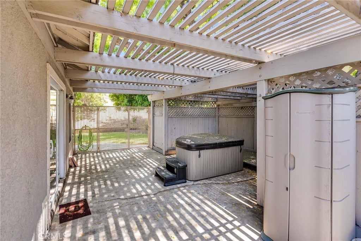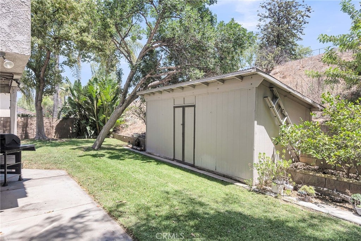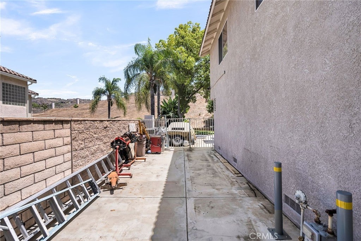- 4 Beds
- 3 Baths
- 2,325 Sqft
- .46 Acres
11322 Breithorn Court
LA SIERRA SOUTH- VICTORIA CREEK ESTATES- Tucked cozily into a quiet cove of La Sierra south is this tastefully updated residence with spacious living spaces and a very soothing outdoor environment. Main level hosts the formal living and dining rooms currently furnished as a fun game room; Family room with fireplace off the remodeled kitchen with spacious breakfast nook, a guest bath and indoor laundry room; Ascending the stairs to the four bedrooms including the primary suite with beautiful bath, walk-in closet and sitting room with fireplace. 3-car garage and ample off-street parking including paved RV pad on the side of the house! Close to conveniences of shopping including the Galleria and major transportation options such as the West Riverside Metro-link station and 91 freeway.
Essential Information
- MLS® #IV25157599
- Price$799,900
- Bedrooms4
- Bathrooms3.00
- Full Baths2
- Half Baths1
- Square Footage2,325
- Acres0.46
- Year Built1991
- TypeResidential
- Sub-TypeSingle Family Residence
- StyleTraditional
- StatusActive
Community Information
- Address11322 Breithorn Court
- Area252 - Riverside
- CityRiverside
- CountyRiverside
- Zip Code92503
Amenities
- Parking Spaces3
- # of Garages3
- ViewHills
- PoolNone
Utilities
Electricity Connected, Natural Gas Connected, Sewer Connected, Water Connected, Cable Connected, Phone Connected, Underground Utilities
Parking
Door-Multi, Direct Access, Driveway, Garage Faces Front, Garage, Garage Door Opener, Driveway Down Slope From Street, RV Access/Parking
Garages
Door-Multi, Direct Access, Driveway, Garage Faces Front, Garage, Garage Door Opener, Driveway Down Slope From Street, RV Access/Parking
Interior
- CoolingCentral Air, Electric
- FireplaceYes
- # of Stories2
- StoriesTwo
Interior Features
Cathedral Ceiling(s), Separate/Formal Dining Room, High Ceilings, Open Floorplan, Pantry, All Bedrooms Up, Primary Suite, Walk-In Pantry, Built-in Features, Chair Rail, Crown Molding, Dressing Area, Entrance Foyer, Granite Counters, Stone Counters
Appliances
Dishwasher, Free-Standing Range, Disposal, Microwave, Range Hood, Water Heater, Electric Oven, Electric Range, Gas Range, Water To Refrigerator
Heating
Central, Forced Air, Natural Gas
Fireplaces
Family Room, Gas, Primary Bedroom, Gas Starter
Exterior
- WindowsBlinds, Double Pane Windows
- RoofConcrete, Tile
- FoundationSlab
Exterior
Copper Plumbing, Drywall, Frame
Lot Description
TwoToFiveUnitsAcre, Cul-De-Sac, Front Yard, Sprinklers In Rear, Sprinklers In Front, Landscaped, Level, Sprinkler System, Street Level, Yard, Corners Marked, Irregular Lot, Lawn, Sprinklers On Side, Sprinklers Timer, Walkstreet
Construction
Copper Plumbing, Drywall, Frame
School Information
- DistrictAlvord Unified
- ElementaryLake Hills
- MiddleArizona
- HighHillcrest
Additional Information
- Date ListedJuly 14th, 2025
- Days on Market198
- ZoningR-A-20000
Listing Details
- AgentBrad Alewine
- OfficeCOMPASS
Price Change History for 11322 Breithorn Court, Riverside, (MLS® #IV25157599)
| Date | Details | Change |
|---|---|---|
| Price Reduced from $829,900 to $799,900 |
Brad Alewine, COMPASS.
Based on information from California Regional Multiple Listing Service, Inc. as of January 28th, 2026 at 1:53pm PST. This information is for your personal, non-commercial use and may not be used for any purpose other than to identify prospective properties you may be interested in purchasing. Display of MLS data is usually deemed reliable but is NOT guaranteed accurate by the MLS. Buyers are responsible for verifying the accuracy of all information and should investigate the data themselves or retain appropriate professionals. Information from sources other than the Listing Agent may have been included in the MLS data. Unless otherwise specified in writing, Broker/Agent has not and will not verify any information obtained from other sources. The Broker/Agent providing the information contained herein may or may not have been the Listing and/or Selling Agent.



