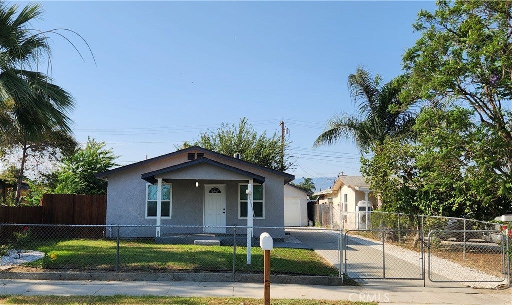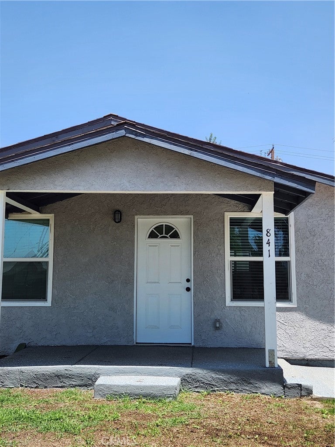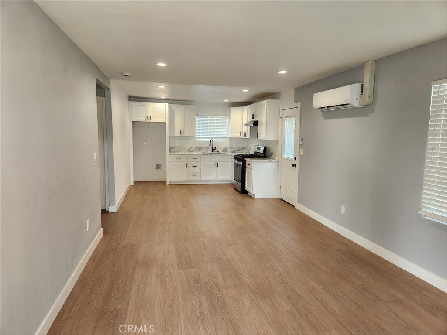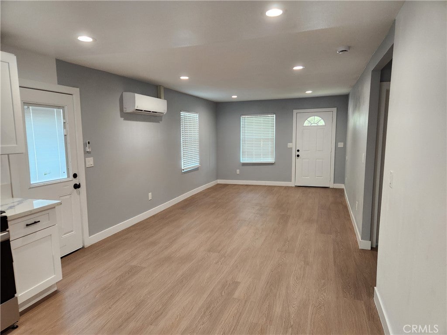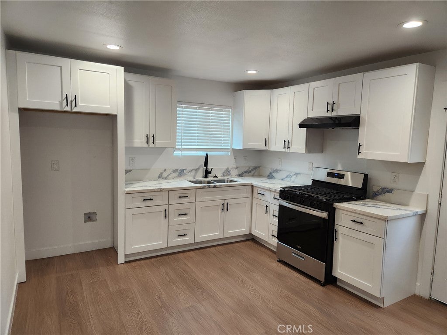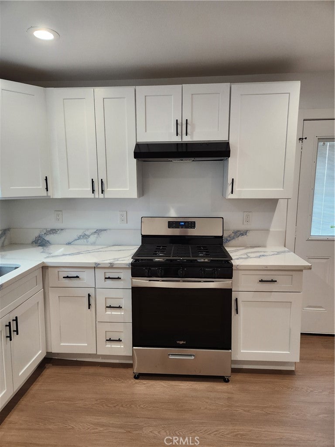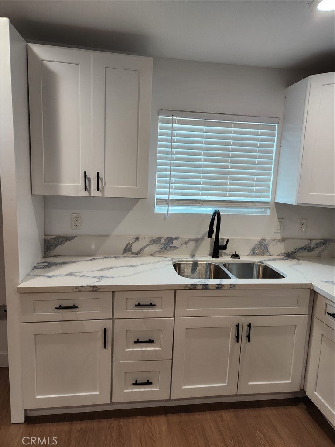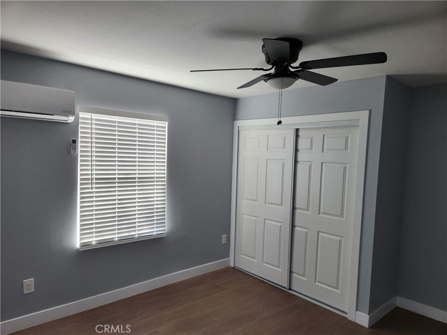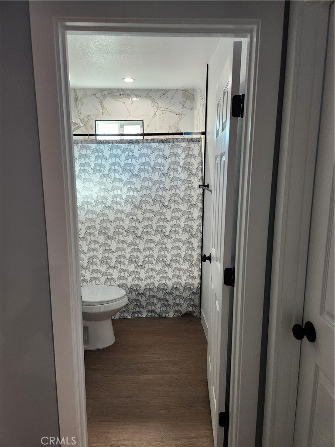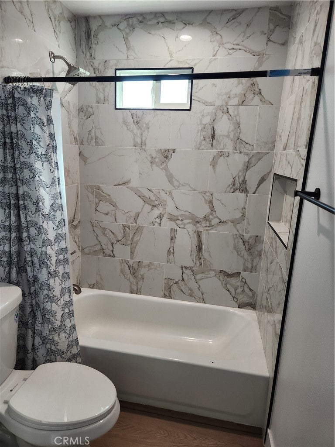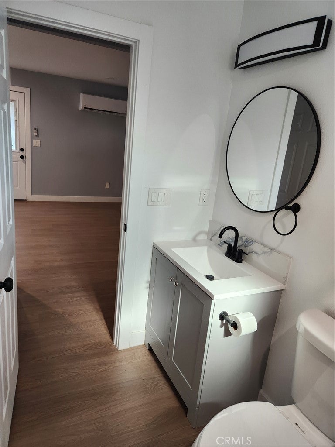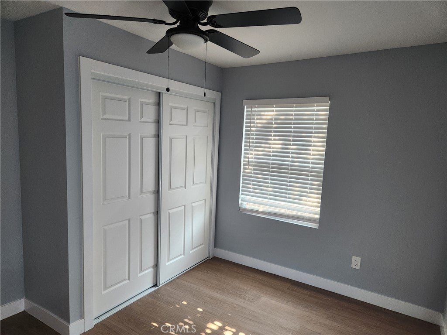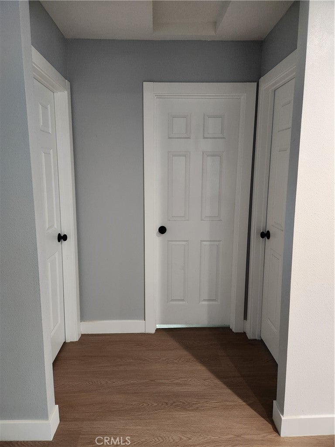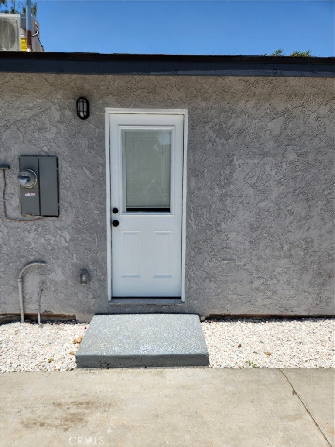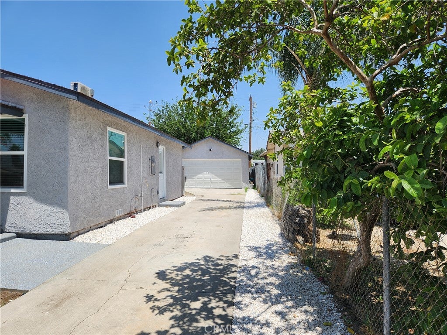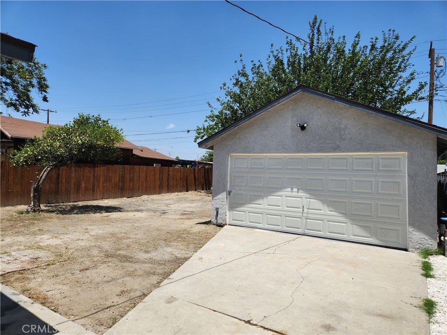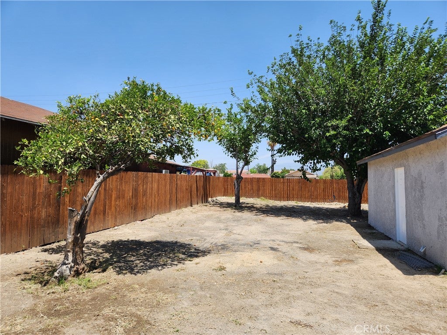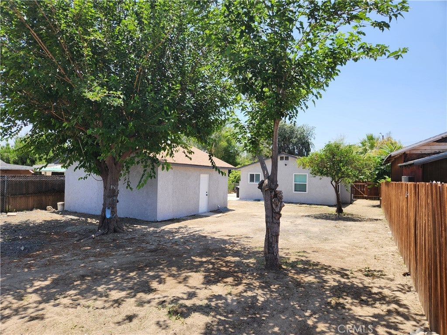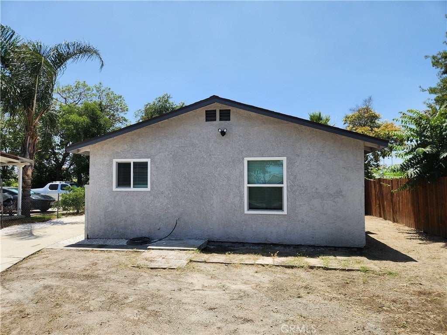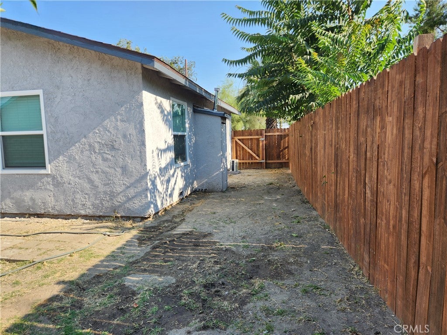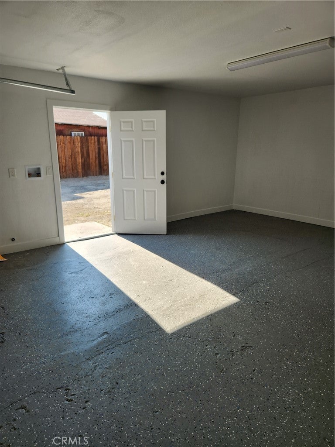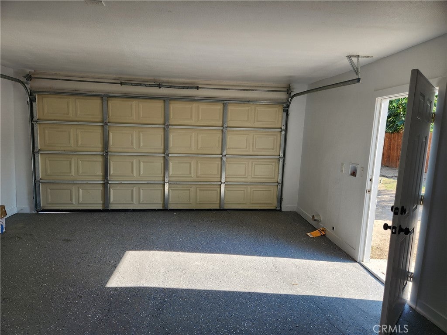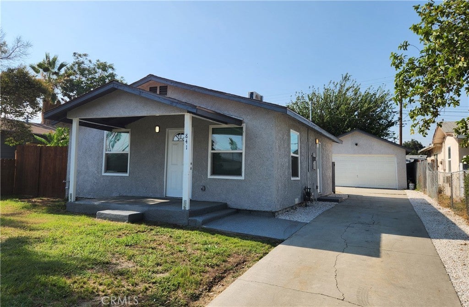- 2 Beds
- 1 Bath
- 720 Sqft
- .16 Acres
841 H Street
Beautiful Turnkey 2 Bedroom 1 Bath House with Detached 2 Car Garage in Colton. Exterior and Interior Have Been Completely Remodeled. Exterior Features New Landscaping, New Roof, New Electrical Panel, New Water Heater, New Windows, New Paint, New Garage Door, New Back Yard Wood Fence, and Fenced Front Yard. Interior features New Electrical, New Plumbing, New Paint, New Baseboards, New Panel Doors, New Light Fixtures, Ceiling Fans in Bedrooms, and SPC Wood Look Laminate Flooring Throughout. There are 2 Bedrooms with Good Closet Space. Bathroom has been Remodeled with New Tiled Shower / Tub, Toilet, Sink, Fixtures, and Vanity with Quartz Counter Top. Living Room Features Plenty of Space for All your Furniture. Kitchen is Remodeled with New White Shaker Cabinets, New Quartz Counter Tops, New Stainless Sink, New Freestanding Stove / Oven, New Range Hood, and New Fixtures. House features Split System Ductless Heat and A/C. Backyard is a Good Size. Perfect for all your entertainment needs. Property is commuter friendly close to the 10 and 215 Freeways. Shopping and some Dining Nearby. Call Today to Take a Look At this Great Property!
Essential Information
- MLS® #IV25160846
- Price$459,000
- Bedrooms2
- Bathrooms1.00
- Full Baths1
- Square Footage720
- Acres0.16
- Year Built1940
- TypeResidential
- Sub-TypeSingle Family Residence
- StyleBungalow
- StatusActive
Community Information
- Address841 H Street
- Area273 - Colton
- CityColton
- CountySan Bernardino
- Zip Code92324
Amenities
- Parking Spaces2
- # of Garages2
- ViewMountain(s)
- PoolNone
Utilities
Cable Available, Electricity Connected, Natural Gas Connected, Phone Available, Sewer Connected, Water Connected, Overhead Utilities
Parking
Door-Multi, Garage Faces Front, Garage
Garages
Door-Multi, Garage Faces Front, Garage
Interior
- InteriorLaminate
- FireplacesNone
- # of Stories1
- StoriesOne
Interior Features
Open Floorplan, Quartz Counters, Recessed Lighting, All Bedrooms Down
Appliances
Gas Water Heater, Range Hood, Vented Exhaust Fan, Water Heater, ENERGY STAR Qualified Water Heater
Heating
Ductless, ENERGY STAR Qualified Equipment
Cooling
ENERGY STAR Qualified Equipment, Wall/Window Unit(s), Ductless
Exterior
- ExteriorDrywall, Stucco
- Exterior FeaturesLighting
- RoofComposition
- ConstructionDrywall, Stucco
- FoundationPillar/Post/Pier, Raised
Lot Description
Back Yard, Front Yard, Gentle Sloping, Rectangular Lot
Windows
Blinds, Double Pane Windows, ENERGY STAR Qualified Windows, Screens
School Information
- DistrictColton Unified
Additional Information
- Date ListedJuly 18th, 2025
- Days on Market57
Listing Details
- AgentCharles Pittman
- OfficeCALIFORNIA DREAMS REALTY
Price Change History for 841 H Street, Colton, (MLS® #IV25160846)
| Date | Details | Change |
|---|---|---|
| Price Reduced from $469,700 to $459,000 |
Charles Pittman, CALIFORNIA DREAMS REALTY.
Based on information from California Regional Multiple Listing Service, Inc. as of September 13th, 2025 at 9:26pm PDT. This information is for your personal, non-commercial use and may not be used for any purpose other than to identify prospective properties you may be interested in purchasing. Display of MLS data is usually deemed reliable but is NOT guaranteed accurate by the MLS. Buyers are responsible for verifying the accuracy of all information and should investigate the data themselves or retain appropriate professionals. Information from sources other than the Listing Agent may have been included in the MLS data. Unless otherwise specified in writing, Broker/Agent has not and will not verify any information obtained from other sources. The Broker/Agent providing the information contained herein may or may not have been the Listing and/or Selling Agent.



