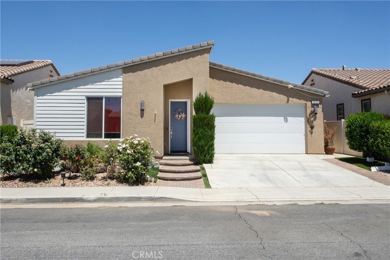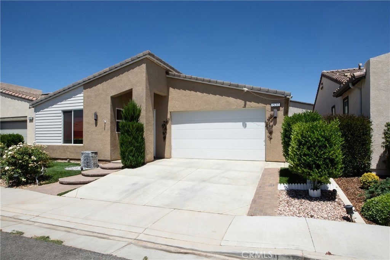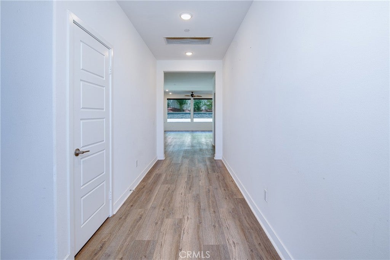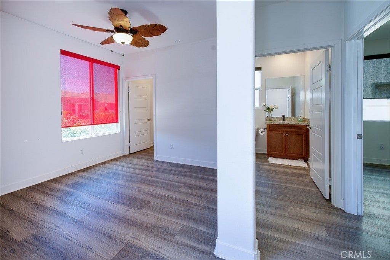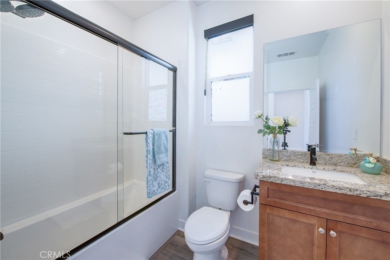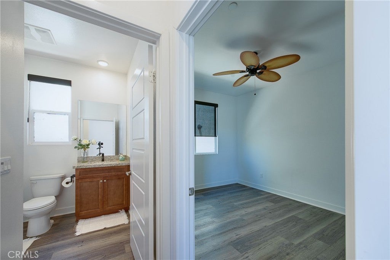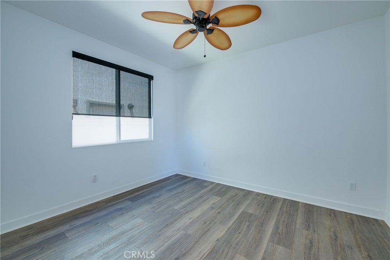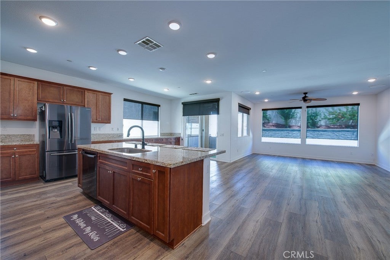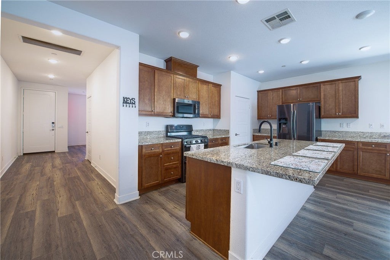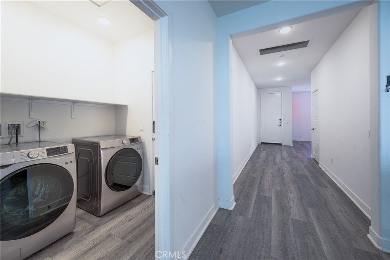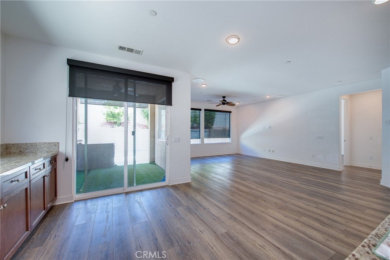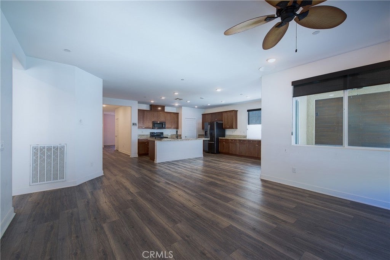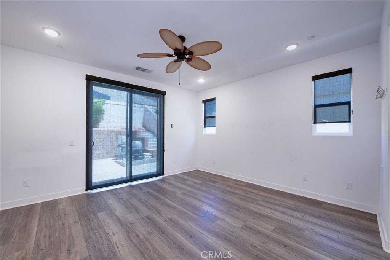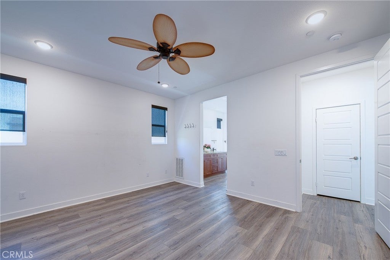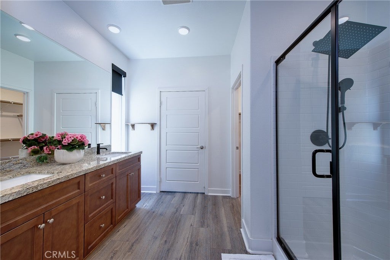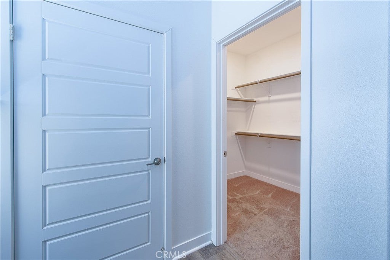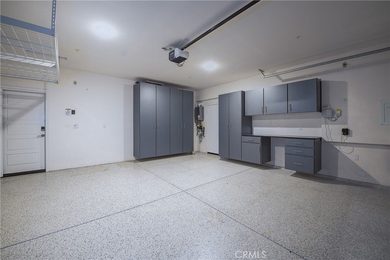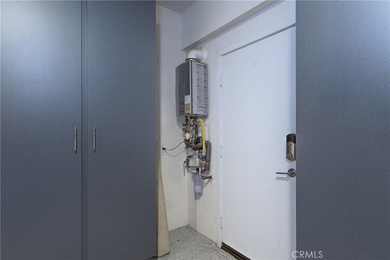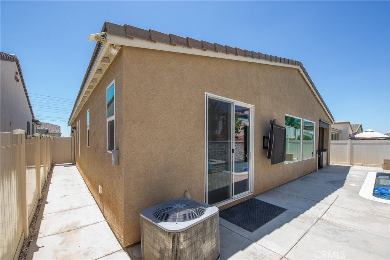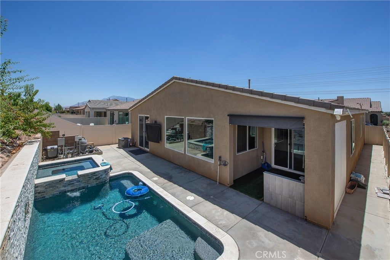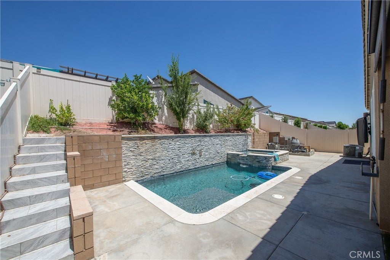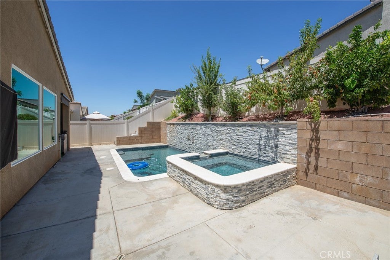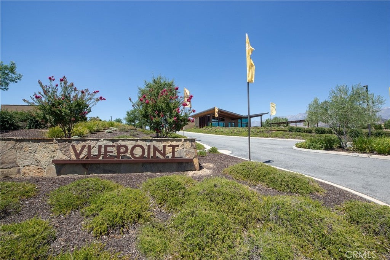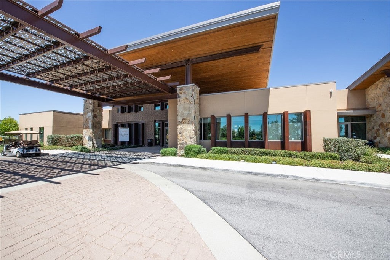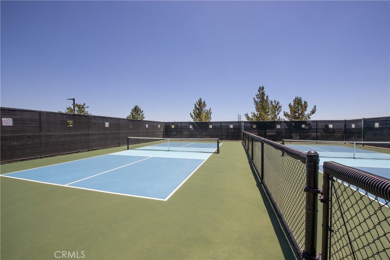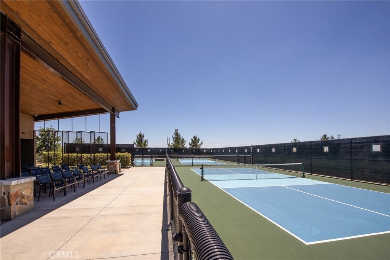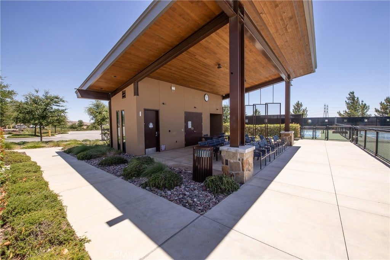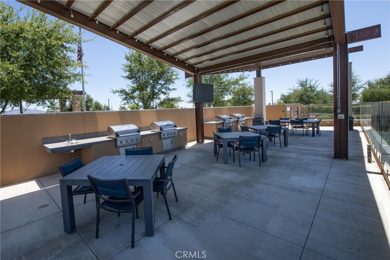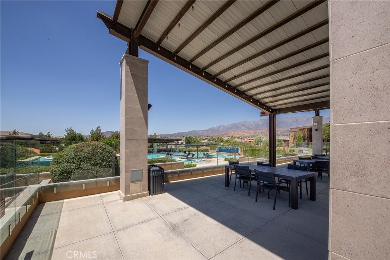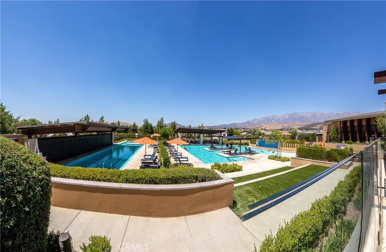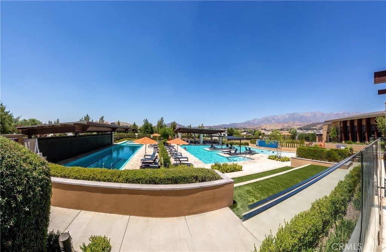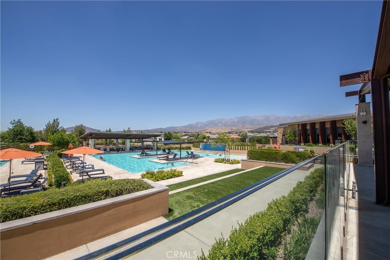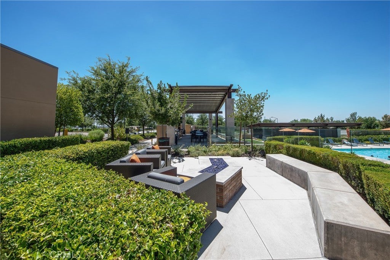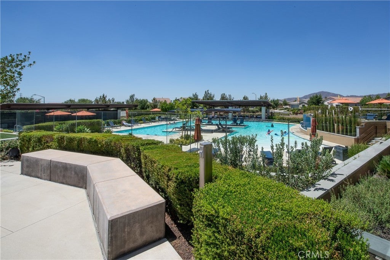- 2 Beds
- 2 Baths
- 1,677 Sqft
- .11 Acres
1530 Village Green Way
NEW PRICE!! Private Pool Paradise in Altis 55+/Smart Home with Resort-Style Amenities. Welcome to 1,677 square feet of refined living in the prestigious Altis 55+ Community where upscale design meets modern convenience and active adult living. This stunning 2-bedroom, 2-bathroom with flex space home stands out with its private backyard pool, offering a serene, resort-style escape right outside your door. Step inside to a spacious open-concept layout filled with natural light and thoughtful upgrades throughout. Designed for today's lifestyle, this smart home features: Keyless entry and smart technology for lighting, HVAC, and pool heating-control it all from your smart phone. Living area pre-wired for surround sound-perfect for entertaining or relaxing movie nights, Whole-house Quiet Cool fan for energy-efficient comfort, Gourmet kitchen with sleek finishes and ample storage. The outdoor space is your private retreat: A sparkling heated pool for year-round enjoyment, shaded patio with ceiling fan- ideal for outdoor dining or lounging, Low-Maintenance landscaping for easy lock-and-leave living. The epoxy-finished garage is just as impressive, featuring built-in cabinetry, overhead storage and a tankless water heater for added efficiency. As a resident of Atlis, you'll enjoy access to top-tier amenities: The Vuepoint Clubhouse with fitness center, social lounges and more. Resort-style community pools, spas, pickleball and bocca courts, scenic walking trails and vibrant community events. This home is truly the complete package- modern, low maintenance, and designed for easy living. Come experience the best 55+ life in Altis!
Essential Information
- MLS® #IV25174450
- Price$549,000
- Bedrooms2
- Bathrooms2.00
- Full Baths2
- Square Footage1,677
- Acres0.11
- Year Built2019
- TypeResidential
- Sub-TypeSingle Family Residence
- StyleModern
- StatusActive
Community Information
- Address1530 Village Green Way
- CityBeaumont
- CountyRiverside
- Zip Code92223
Area
263 - Banning/Beaumont/Cherry Valley
Amenities
- Parking Spaces2
- # of Garages2
- ViewNeighborhood, Pool
- Has PoolYes
Amenities
Barbecue, Billiard Room, Bocce Court, Clubhouse, Controlled Access, Fire Pit, Fitness Center, Game Room, Management, Meeting/Banquet/Party Room, Meeting Room, Outdoor Cooking Area, Pets Allowed, Pickleball, Playground, Pool, Recreation Room, Spa/Hot Tub, Trail(s)
Utilities
Electricity Connected, Natural Gas Connected, Water Connected, Cable Available, Phone Connected, Sewer Connected
Parking
Garage Faces Front, Garage, Direct Access, Door-Multi, Driveway, Driveway Up Slope From Street, Garage Door Opener, Paved
Garages
Garage Faces Front, Garage, Direct Access, Door-Multi, Driveway, Driveway Up Slope From Street, Garage Door Opener, Paved
Pool
Association, Heated, In Ground, Pebble, Permits, Private, Salt Water
Interior
- InteriorLaminate
- FireplacesNone
- # of Stories1
- StoriesOne
Interior Features
Ceiling Fan(s), Open Floorplan, All Bedrooms Down, Main Level Primary, Bedroom on Main Level, Breakfast Bar, Granite Counters, Pantry, Recessed Lighting, Walk-In Closet(s), Wired for Sound
Appliances
Dishwasher, Gas Range, Microwave, Disposal, Double Oven, Dryer, ENERGY STAR Qualified Appliances, Freezer, Gas Cooktop, High Efficiency Water Heater, Ice Maker, Refrigerator, Self Cleaning Oven, SixBurnerStove, Tankless Water Heater, Vented Exhaust Fan, Washer, Water To Refrigerator
Heating
Central, ENERGY STAR Qualified Equipment
Cooling
Central Air, ENERGY STAR Qualified Equipment
Exterior
- ExteriorStucco, Concrete, Drywall
- Exterior FeaturesLighting, Rain Gutters
- RoofTile
- ConstructionStucco, Concrete, Drywall
- FoundationSlab
Lot Description
Back Yard, Front Yard, Landscaped, Rectangular Lot, Rocks, Sprinklers In Front, Sprinklers In Rear, Sprinklers Timer, Sprinkler System, Trees
Windows
Custom Covering(s), ENERGY STAR Qualified Windows, Screens
School Information
- DistrictBeaumont
Additional Information
- Date ListedAugust 2nd, 2025
- Days on Market83
- HOA Fees305
- HOA Fees Freq.Monthly
Listing Details
- AgentMichelle Harmon
- OfficeRE/MAX HORIZON
Price Change History for 1530 Village Green Way, Beaumont, (MLS® #IV25174450)
| Date | Details | Change |
|---|---|---|
| Price Reduced from $559,000 to $549,000 | ||
| Price Reduced from $579,999 to $559,000 |
Michelle Harmon, RE/MAX HORIZON.
Based on information from California Regional Multiple Listing Service, Inc. as of October 29th, 2025 at 12:56pm PDT. This information is for your personal, non-commercial use and may not be used for any purpose other than to identify prospective properties you may be interested in purchasing. Display of MLS data is usually deemed reliable but is NOT guaranteed accurate by the MLS. Buyers are responsible for verifying the accuracy of all information and should investigate the data themselves or retain appropriate professionals. Information from sources other than the Listing Agent may have been included in the MLS data. Unless otherwise specified in writing, Broker/Agent has not and will not verify any information obtained from other sources. The Broker/Agent providing the information contained herein may or may not have been the Listing and/or Selling Agent.



