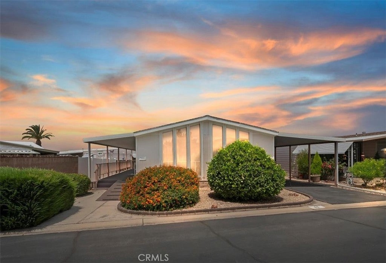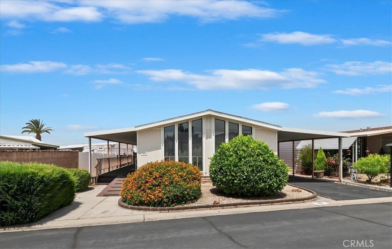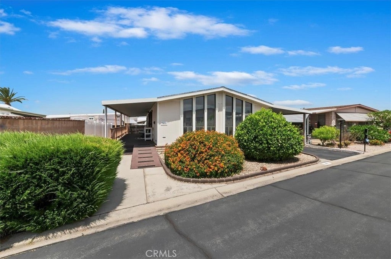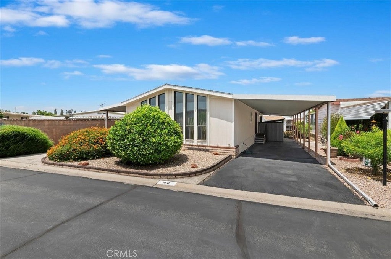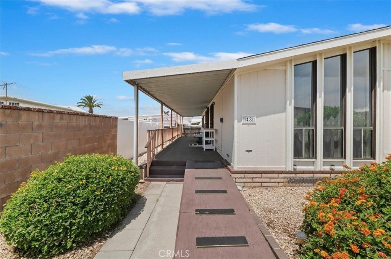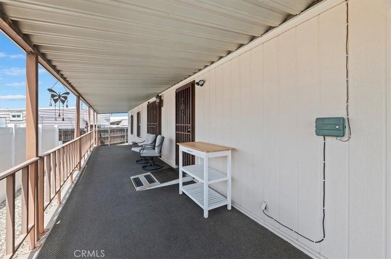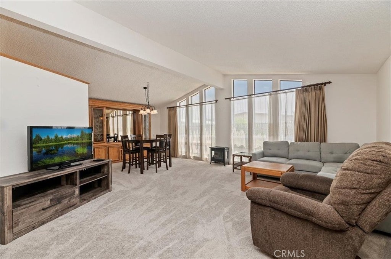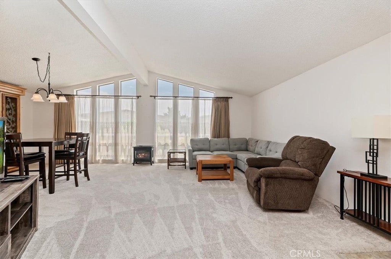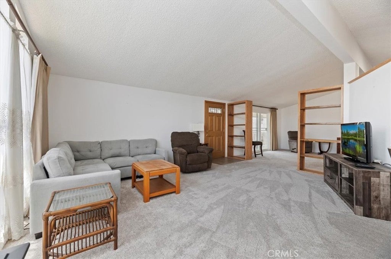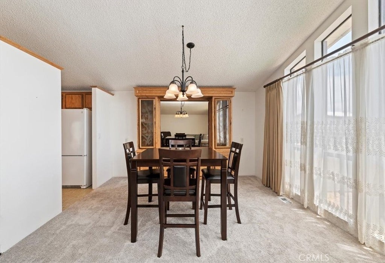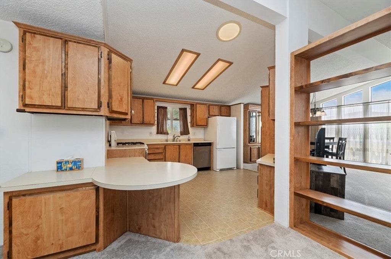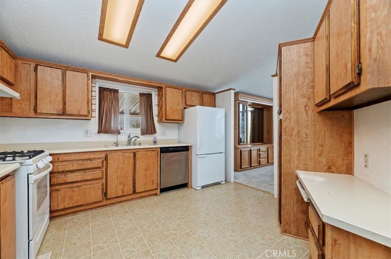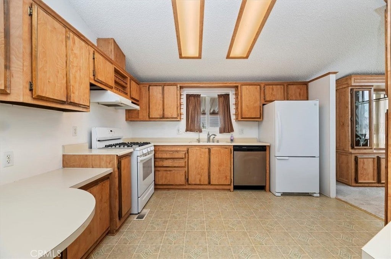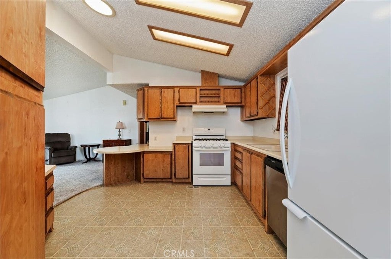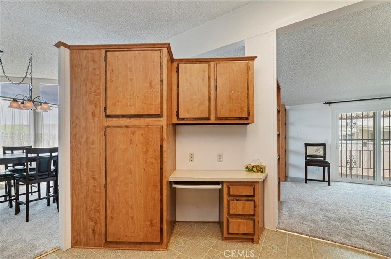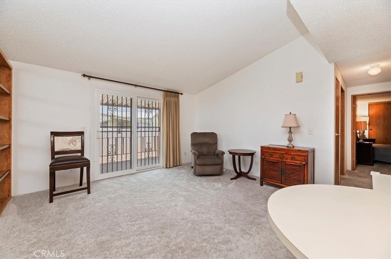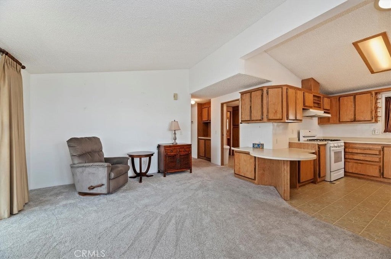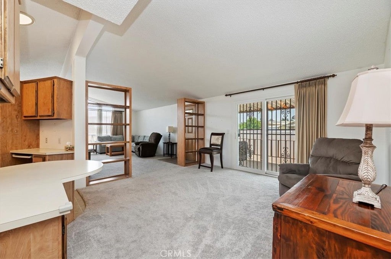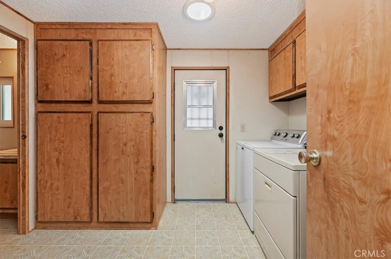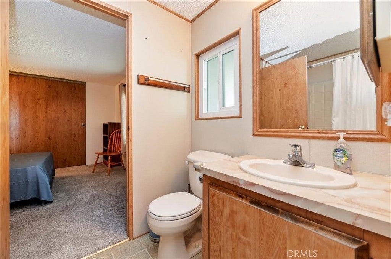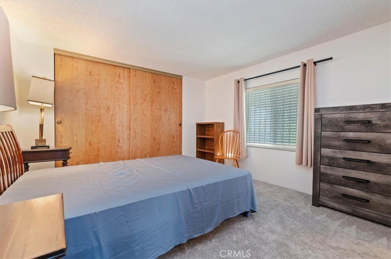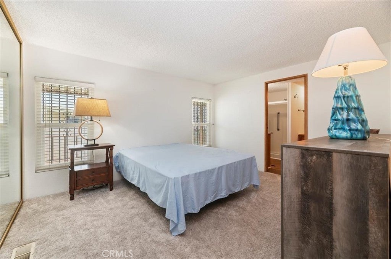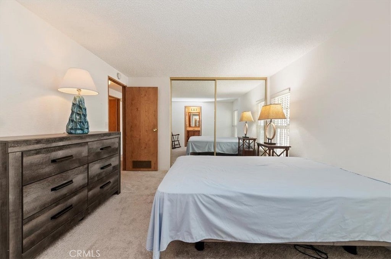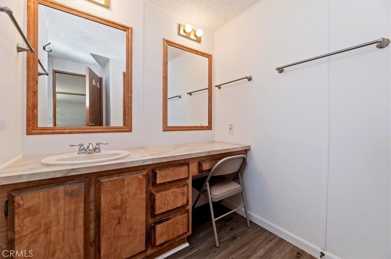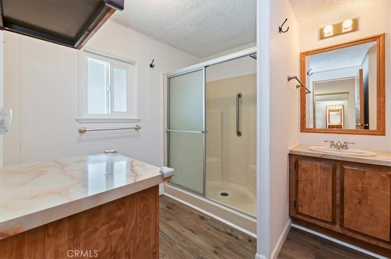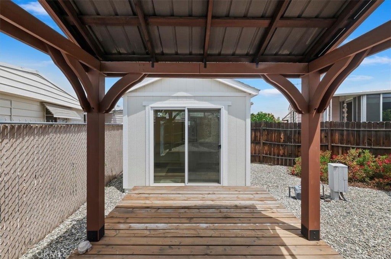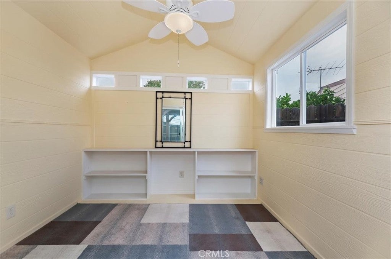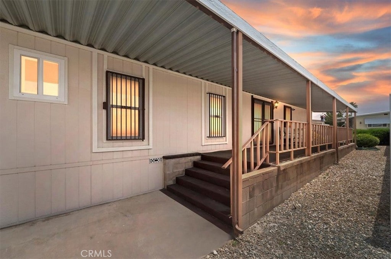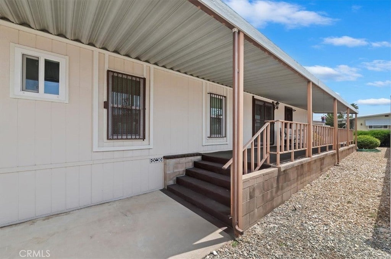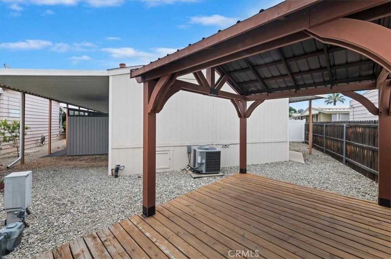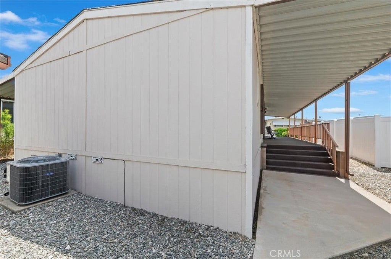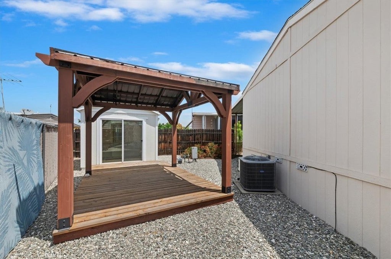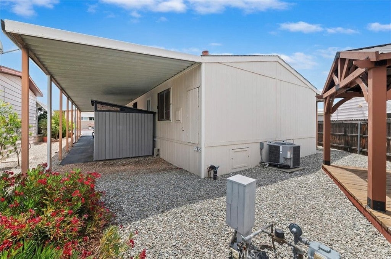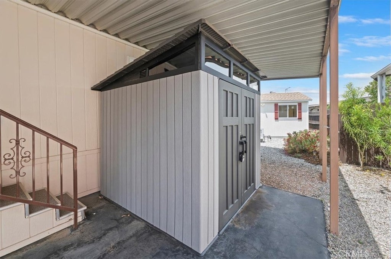- 2 Beds
- 2 Baths
- 1,344 Sqft
- 65 DOM
1251 Lugonia Avenue # 48
55+ community welcome to this Charming well-maintained manufactured home offering 1,344 sq. ft. of Stylish living space. Showcasing exuberant lighting throughout, this 2-bedroom, 2-bath home features vaulted ceilings and expansive windows that fill the home with warmth and energy. Enjoy a bright open floor plan, a well-equipped kitchen with generous cabinetry, and a spacious dining area perfect for hosting. This home also features a detached casita which offers flexibility for a home office, studio or guess space. Outside you can relax under the gazebo-style patio cover, ideal for outdoor dining or peaceful morning. A covered carport, storage shed and low-maintenance landscaping add convenience to charm. Don’t miss this affordable and versatile property with excellent indoor and outdoor living with a community clubhouse, swimming pool and mailboxes are located within minutes of the resident.
Essential Information
- MLS® #IV25177281
- Price$230,000
- Bedrooms2
- Bathrooms2.00
- Full Baths2
- Square Footage1,344
- Acres0.00
- Year Built1986
- TypeManufactured In Park
- StatusActive
Community Information
- Address1251 Lugonia Avenue # 48
- Area268 - Redlands
- CityRedlands
- CountySan Bernardino
- Zip Code92374
Amenities
- Parking Spaces4
- # of Garages2
- ViewHills, Mountain(s)
- Has PoolYes
- PoolCommunity, In Ground
Utilities
Cable Available, Cable Connected, Electricity Available, Electricity Connected, Natural Gas Available, Natural Gas Connected, Phone Available, Phone Connected, Sewer Available, Sewer Connected, Water Available, Water Connected, None
Parking
Asphalt, Carport, Detached Carport, Driveway
Garages
Asphalt, Carport, Detached Carport, Driveway
Interior
- InteriorCarpet, Laminate, Vinyl
- CoolingCentral Air, Electric
- # of Stories1
- StoriesOne
Interior Features
High Ceilings, Laminate Counters, Open Floorplan, All Bedrooms Down, Bedroom on Main Level, Main Level Primary, Primary Suite
Appliances
Dishwasher, Exhaust Fan, Free-Standing Range, Disposal, Gas Oven, Gas Range, Gas Water Heater, Refrigerator, Range Hood, Water To Refrigerator, Water Heater, Dryer, Washer
Heating
Central, Forced Air, Natural Gas
Exterior
- RoofShingle
- FoundationPier Jacks
Exterior
Drywall, Other, Vertical Siding, Wood Siding
Lot Description
Back Yard, Close to Clubhouse, Drip Irrigation/Bubblers, Sprinklers In Rear, Sprinklers In Front, Sprinkler System
Windows
Double Pane Windows, ENERGY STAR Qualified Windows, Screens
Construction
Drywall, Other, Vertical Siding, Wood Siding
School Information
- DistrictRedlands Unified
Additional Information
- Date ListedAugust 2nd, 2025
- Days on Market65
Listing Details
- AgentAntonio Villari
Office
BERKSHIRE HATHAWAY HOMESERVICES CALIFORNIA REALTY
Antonio Villari, BERKSHIRE HATHAWAY HOMESERVICES CALIFORNIA REALTY.
Based on information from California Regional Multiple Listing Service, Inc. as of October 10th, 2025 at 9:15pm PDT. This information is for your personal, non-commercial use and may not be used for any purpose other than to identify prospective properties you may be interested in purchasing. Display of MLS data is usually deemed reliable but is NOT guaranteed accurate by the MLS. Buyers are responsible for verifying the accuracy of all information and should investigate the data themselves or retain appropriate professionals. Information from sources other than the Listing Agent may have been included in the MLS data. Unless otherwise specified in writing, Broker/Agent has not and will not verify any information obtained from other sources. The Broker/Agent providing the information contained herein may or may not have been the Listing and/or Selling Agent.



