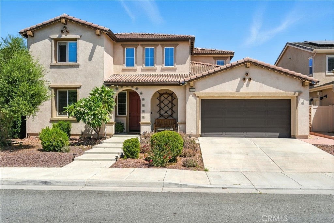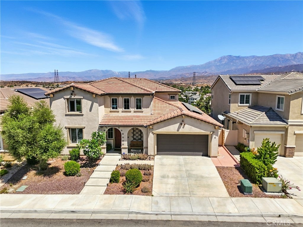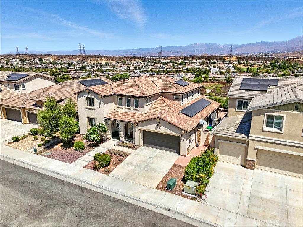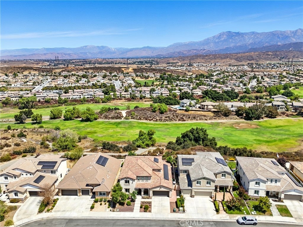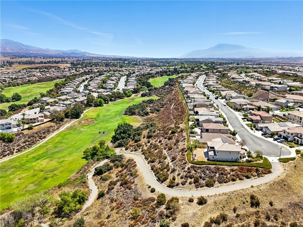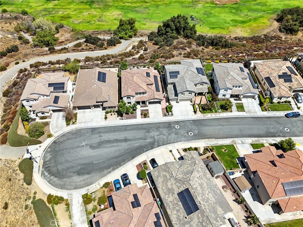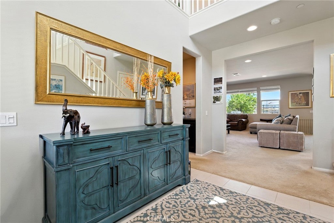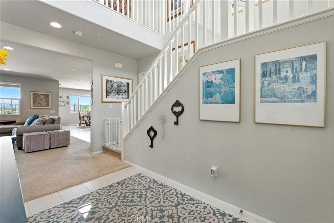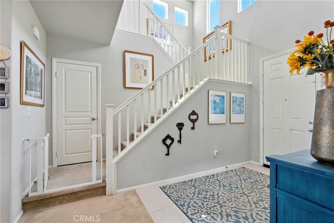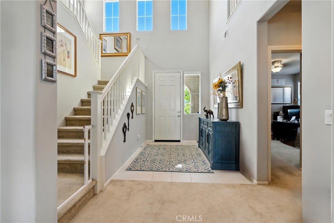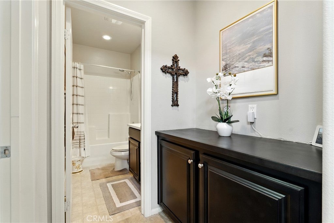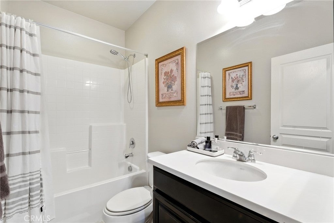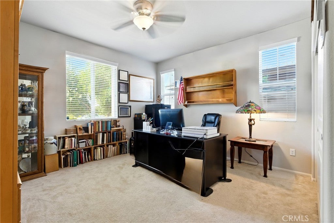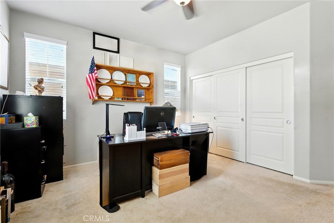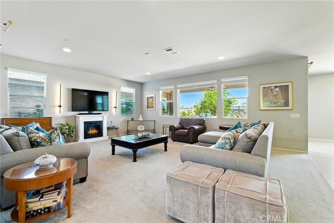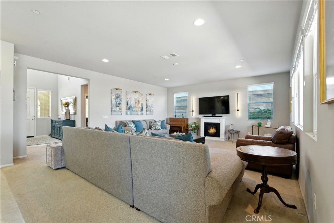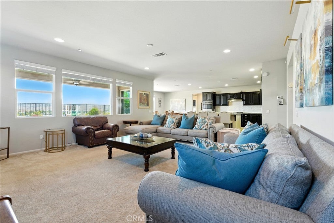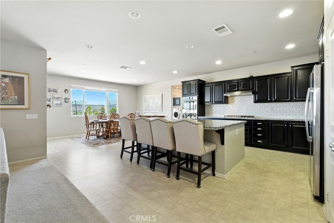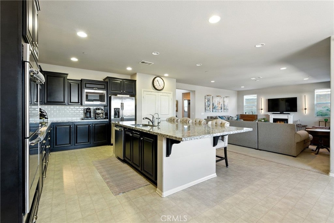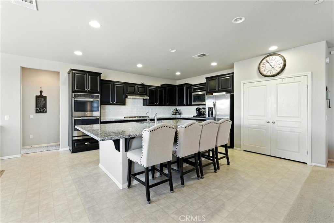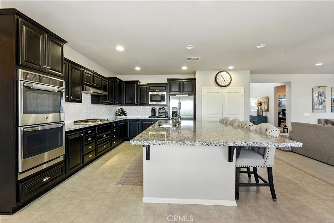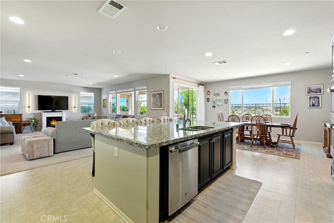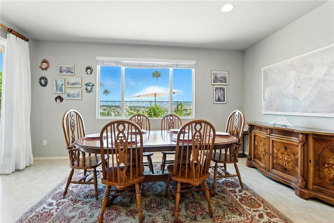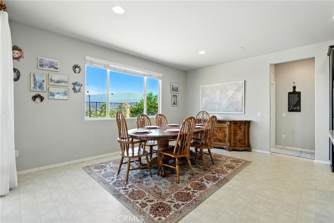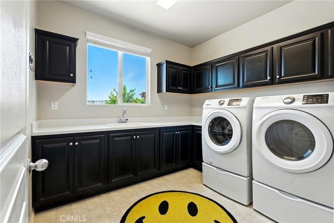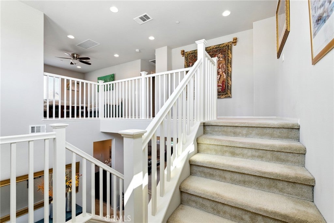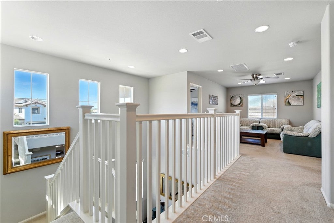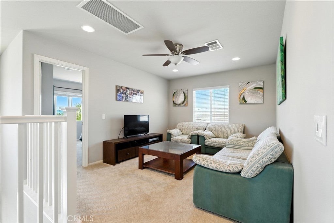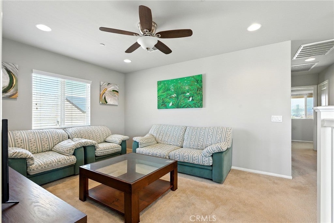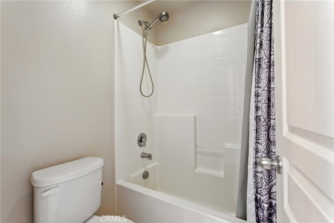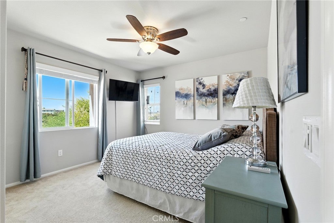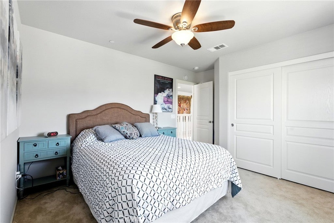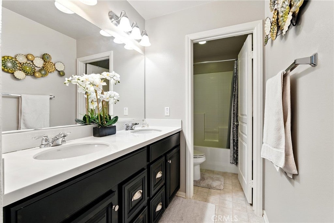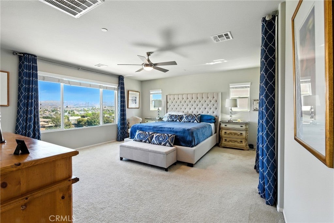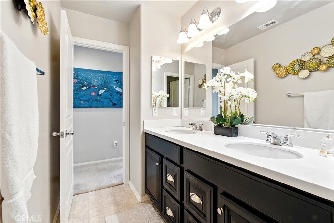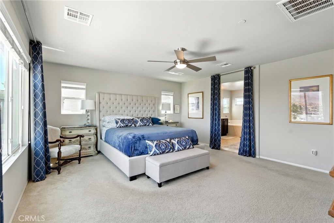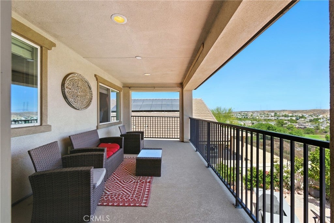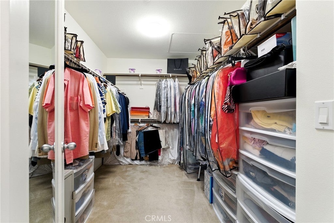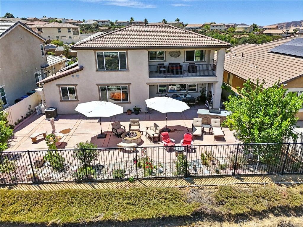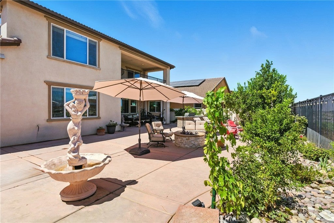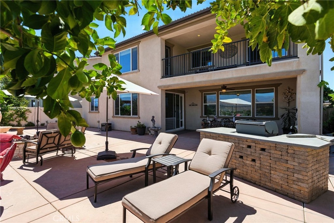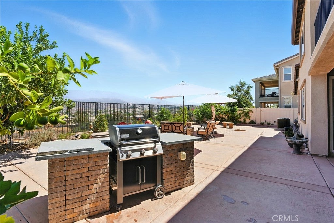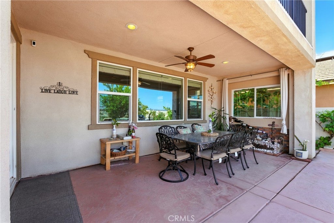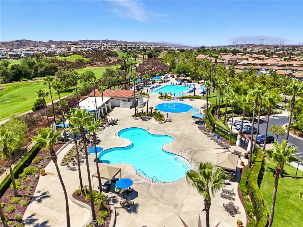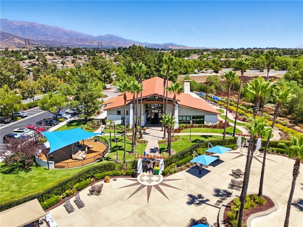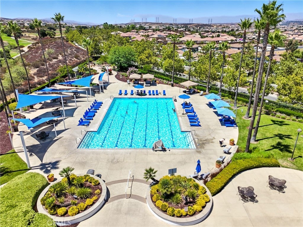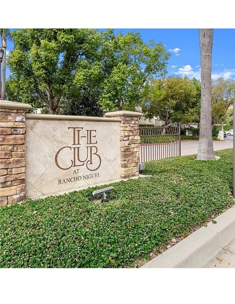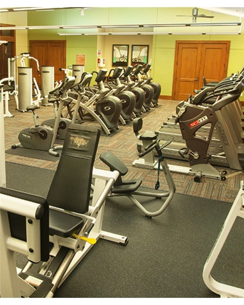- 4 Beds
- 3 Baths
- 2,888 Sqft
- .14 Acres
35160 Smith Avenue
Located in the prestigious Fairway Canyon community, this stunning two-story home features 4 bedrooms, 3 bathrooms, and approximately 2,888 sq. ft. of refined living space. From the backyard, enjoy sweeping golf course views that create a serene and picturesque setting. The open-concept layout showcases a chef’s kitchen complete with stainless steel appliances, granite countertops, and a large center island—perfect for both everyday living and entertaining. The primary suite is a true retreat, offering a spa-inspired bathroom and a spacious walk-in closet. Thoughtful upgrades throughout include a solar power system, water softener, recessed lighting, and beautifully maintained interiors and exteriors. A 3-car garage provides ample parking and storage, while the covered patio and landscaped backyard invite seamless indoor-outdoor living. As a resident, you’ll also enjoy access to the 10,000 sq. ft. Canyon Club, featuring resort-style amenities: a Junior Olympic lap pool, children’s splash pad, modern fitness center, member lounge, and elegant dining rooms. This home combines luxury, comfort, and community in one exceptional package—an ideal place to create your next chapter.
Essential Information
- MLS® #IV25184169
- Price$679,000
- Bedrooms4
- Bathrooms3.00
- Full Baths3
- Square Footage2,888
- Acres0.14
- Year Built2017
- TypeResidential
- Sub-TypeSingle Family Residence
- StatusActive
Community Information
- Address35160 Smith Avenue
- SubdivisionSolera (SLRA)
- CityBeaumont
- CountyRiverside
- Zip Code92223
Area
263 - Banning/Beaumont/Cherry Valley
Amenities
- Parking Spaces3
- ParkingGarage
- # of Garages3
- GaragesGarage
- ViewCity Lights, Golf Course
- Has PoolYes
- PoolCommunity, Association
Amenities
Clubhouse, Sport Court, Fitness Center, Golf Course, Outdoor Cooking Area, Picnic Area, Playground, Pool, Sauna, Spa/Hot Tub, Tennis Court(s), Other Courts
Utilities
Electricity Available, Natural Gas Connected, Sewer Connected, Water Available, Cable Connected
Interior
- InteriorCarpet, Tile
- HeatingCentral
- CoolingCentral Air, Gas
- FireplaceYes
- FireplacesFamily Room
- # of Stories2
- StoriesTwo
Interior Features
Breakfast Bar, Balcony, Bedroom on Main Level, Loft
Appliances
Built-In Range, Dishwasher, Gas Cooktop, Gas Oven, Microwave, Water Heater, Water Softener
Exterior
- RoofSlate
- FoundationSlab
Lot Description
ZeroToOneUnitAcre, Corner Lot, Cul-De-Sac
School Information
- DistrictBeaumont
Additional Information
- Date ListedAugust 14th, 2025
- Days on Market69
- HOA Fees155
- HOA Fees Freq.Monthly
Listing Details
- AgentLama Aljarmakani
- OfficeCircle Real Estate
Price Change History for 35160 Smith Avenue, Beaumont, (MLS® #IV25184169)
| Date | Details | Change |
|---|---|---|
| Price Reduced from $685,000 to $679,000 |
Lama Aljarmakani, Circle Real Estate.
Based on information from California Regional Multiple Listing Service, Inc. as of October 29th, 2025 at 10:21am PDT. This information is for your personal, non-commercial use and may not be used for any purpose other than to identify prospective properties you may be interested in purchasing. Display of MLS data is usually deemed reliable but is NOT guaranteed accurate by the MLS. Buyers are responsible for verifying the accuracy of all information and should investigate the data themselves or retain appropriate professionals. Information from sources other than the Listing Agent may have been included in the MLS data. Unless otherwise specified in writing, Broker/Agent has not and will not verify any information obtained from other sources. The Broker/Agent providing the information contained herein may or may not have been the Listing and/or Selling Agent.



