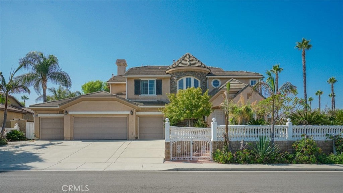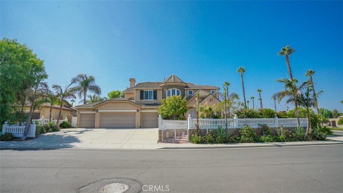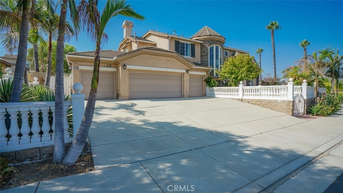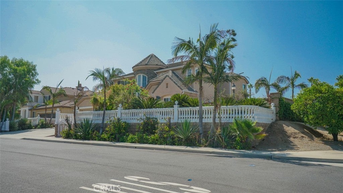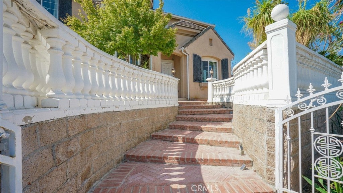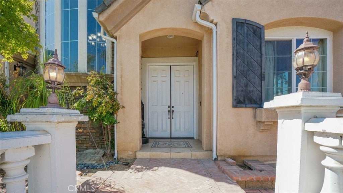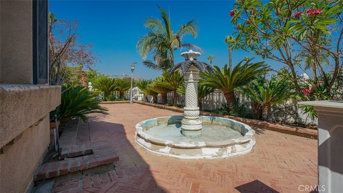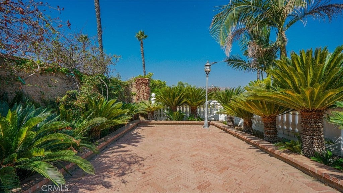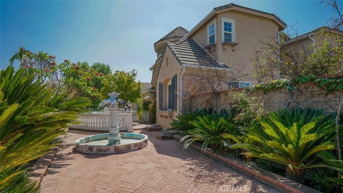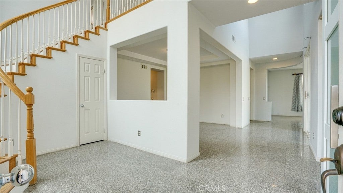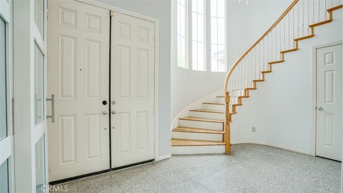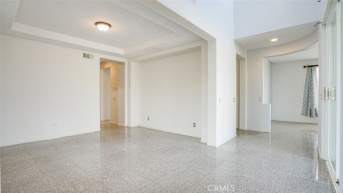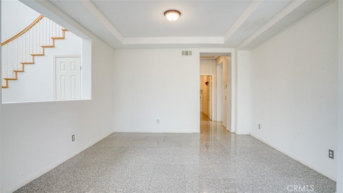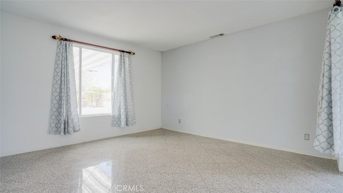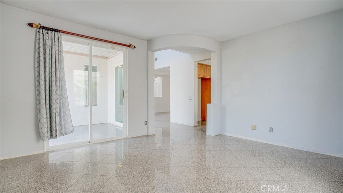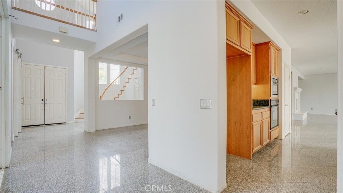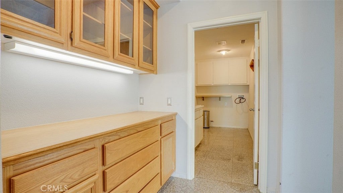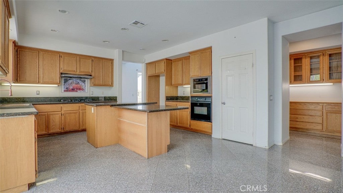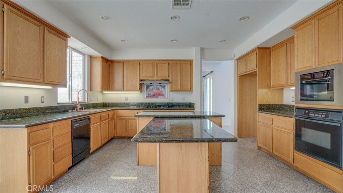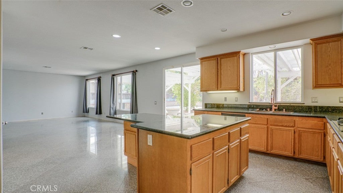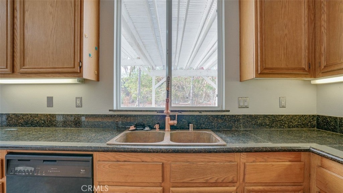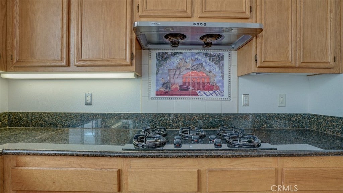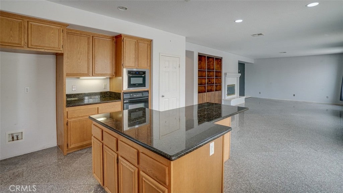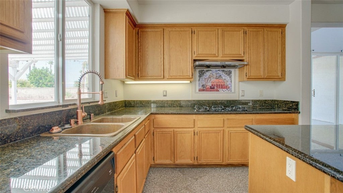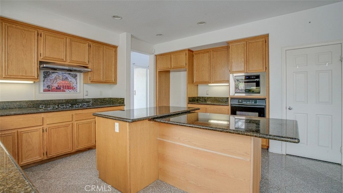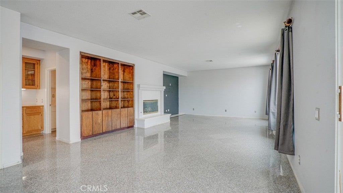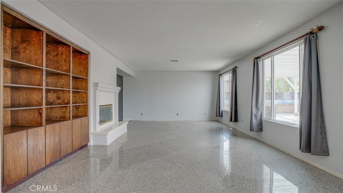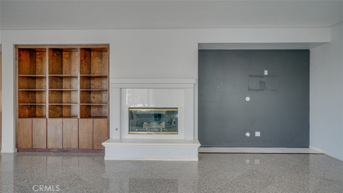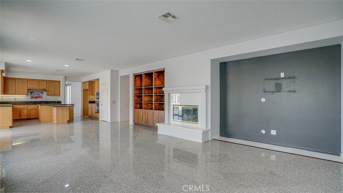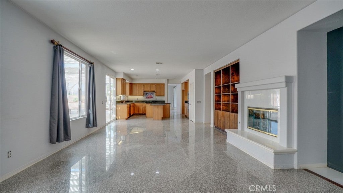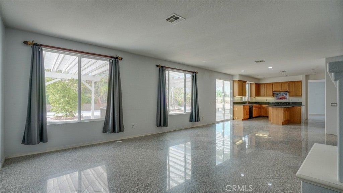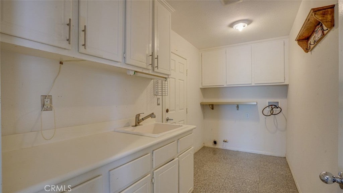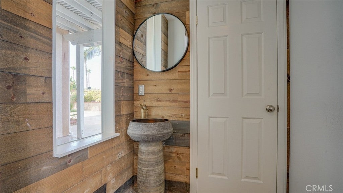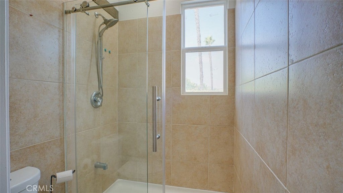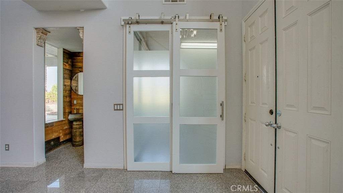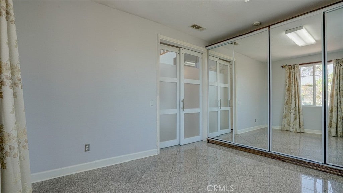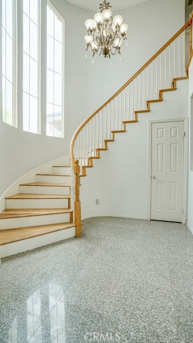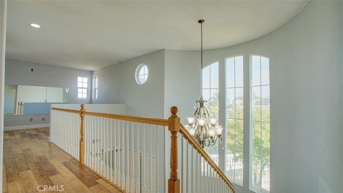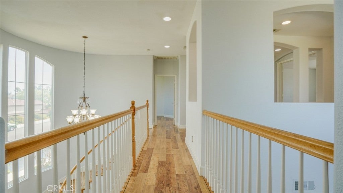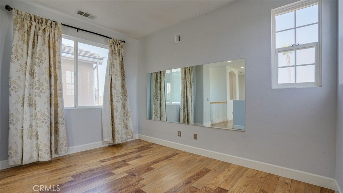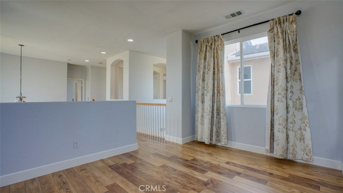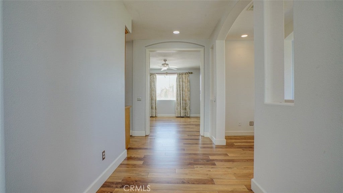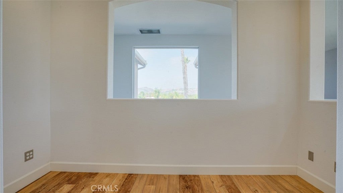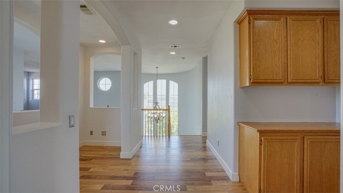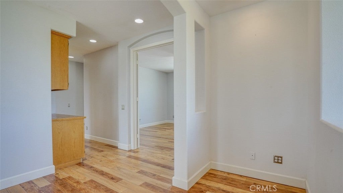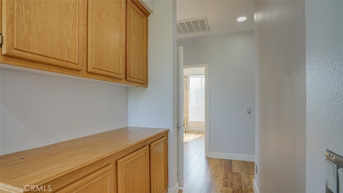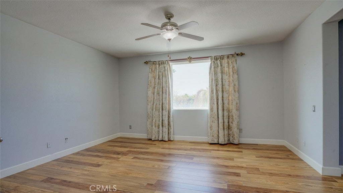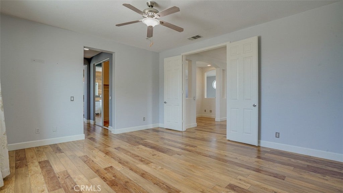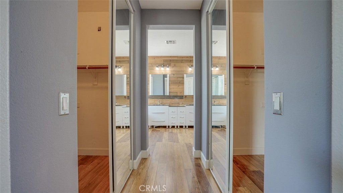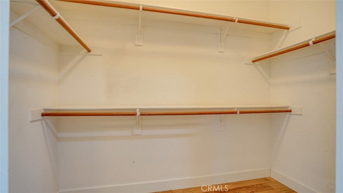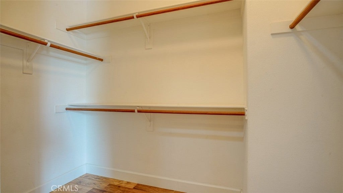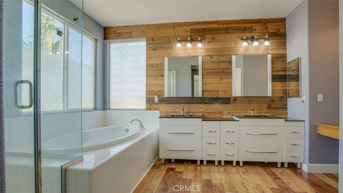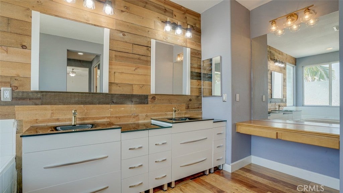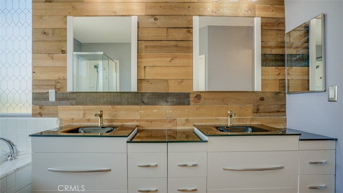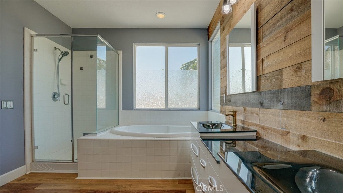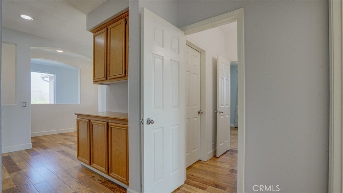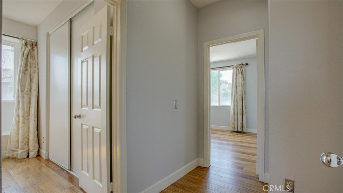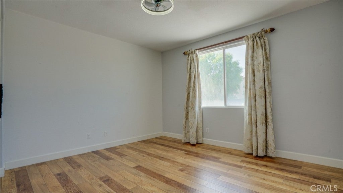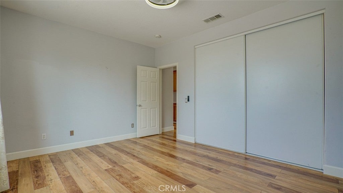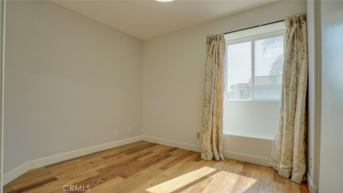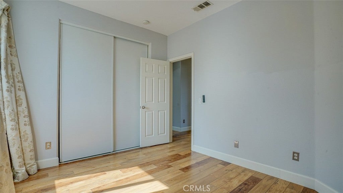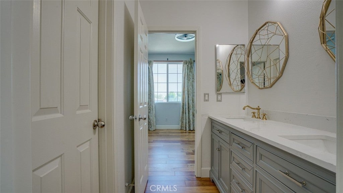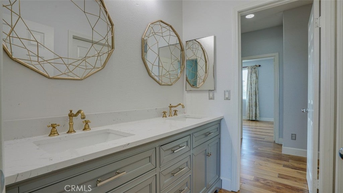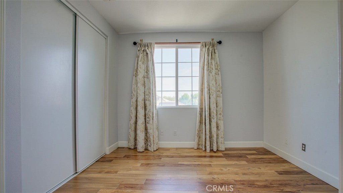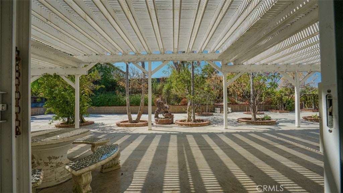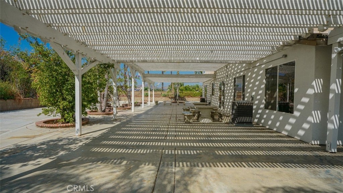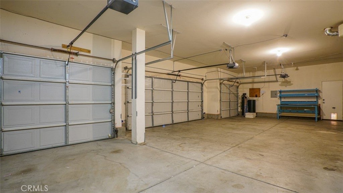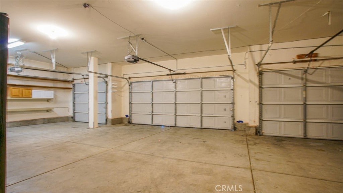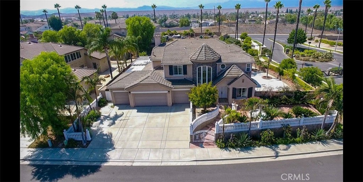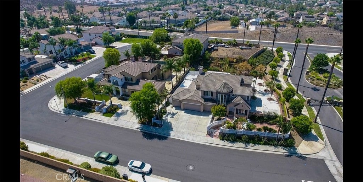- 5 Beds
- 3 Baths
- 3,387 Sqft
- .34 Acres
12683 Palm View Way
Located in the prestigious gated community of Victoria Grove, get ready for the home you’ve been dreaming about! From the minute you walk in the front door, you can feel the elegance surround you. Awe inspiring two story ceilings with a magnificent turret foyer leading to a catwalk to greet your guests. Open floor plan within, including a space for formal living another for formal dining. The kitchen opens up to a very large great room so the chef of the home will not be left out of the family gatherings. The kitchen itself is complete with granite slab counters, a large center island, hammered copper sink, a large 5 burner stand alone cooktop, and walk in pantry. Bedrooms in the home are large and the bathrooms are custom. The Master bedroom with its double door entry, dual walk in closets and custom bathroom create a private retreat! Home has a large pool size lot with many mature tropical fruit trees. Plenty of parking and storage with a large 4 car garage and an indoor laundry room. Amenities include 2 parks, open sports field, baseball diamond, basketball court, pool/spa and patrolling security guards. Close to the local farmers markets and the distinguished Lake Mathews Elementary school.
Essential Information
- MLS® #IV25185329
- Price$969,000
- Bedrooms5
- Bathrooms3.00
- Full Baths2
- Square Footage3,387
- Acres0.34
- Year Built2001
- TypeResidential
- Sub-TypeSingle Family Residence
- StatusActive
Community Information
- Address12683 Palm View Way
- Area252 - Riverside
- CityRiverside
- CountyRiverside
- Zip Code92503
Amenities
- Parking Spaces4
- ParkingDriveway, Garage
- # of Garages4
- GaragesDriveway, Garage
- ViewNeighborhood
- Has PoolYes
- PoolNone, Association
Amenities
Sport Court, Playground, Pool, Spa/Hot Tub, Security
Utilities
Electricity Connected, Natural Gas Connected, Sewer Connected, Water Connected
Interior
- HeatingCentral
- CoolingCentral Air, Dual
- FireplaceYes
- FireplacesGreat Room
- # of Stories2
- StoriesTwo
Interior Features
Breakfast Bar, Built-in Features, Separate/Formal Dining Room, Eat-in Kitchen, Granite Counters, High Ceilings, Open Floorplan, Pantry, Recessed Lighting, Bedroom on Main Level, Jack and Jill Bath, Loft, Walk-In Pantry, Walk-In Closet(s)
Appliances
Dishwasher, Electric Oven, Disposal, Gas Range, Microwave, Range Hood, Water Softener, Water Heater
Exterior
- ExteriorStucco, Block, Concrete
- Exterior FeaturesRain Gutters, Awning(s)
- WindowsScreens, Drapes
- RoofFlat Tile
- ConstructionStucco, Block, Concrete
- FoundationSlab
Lot Description
ZeroToOneUnitAcre, Back Yard, Corner Lot, Sprinklers In Rear, Sprinklers In Front, Landscaped, Rectangular Lot, Sprinklers Timer
School Information
- DistrictRiverside Unified
Additional Information
- Date ListedAugust 16th, 2025
- Days on Market54
- ZoningSP ZONE
- HOA Fees178
- HOA Fees Freq.Monthly
Listing Details
- AgentJarrod Wood
- OfficeCOLDWELL BANKER TOWN & COUNTRY
Price Change History for 12683 Palm View Way, Riverside, (MLS® #IV25185329)
| Date | Details | Change |
|---|---|---|
| Price Reduced from $990,000 to $969,000 |
Jarrod Wood, COLDWELL BANKER TOWN & COUNTRY.
Based on information from California Regional Multiple Listing Service, Inc. as of October 9th, 2025 at 6:30am PDT. This information is for your personal, non-commercial use and may not be used for any purpose other than to identify prospective properties you may be interested in purchasing. Display of MLS data is usually deemed reliable but is NOT guaranteed accurate by the MLS. Buyers are responsible for verifying the accuracy of all information and should investigate the data themselves or retain appropriate professionals. Information from sources other than the Listing Agent may have been included in the MLS data. Unless otherwise specified in writing, Broker/Agent has not and will not verify any information obtained from other sources. The Broker/Agent providing the information contained herein may or may not have been the Listing and/or Selling Agent.



