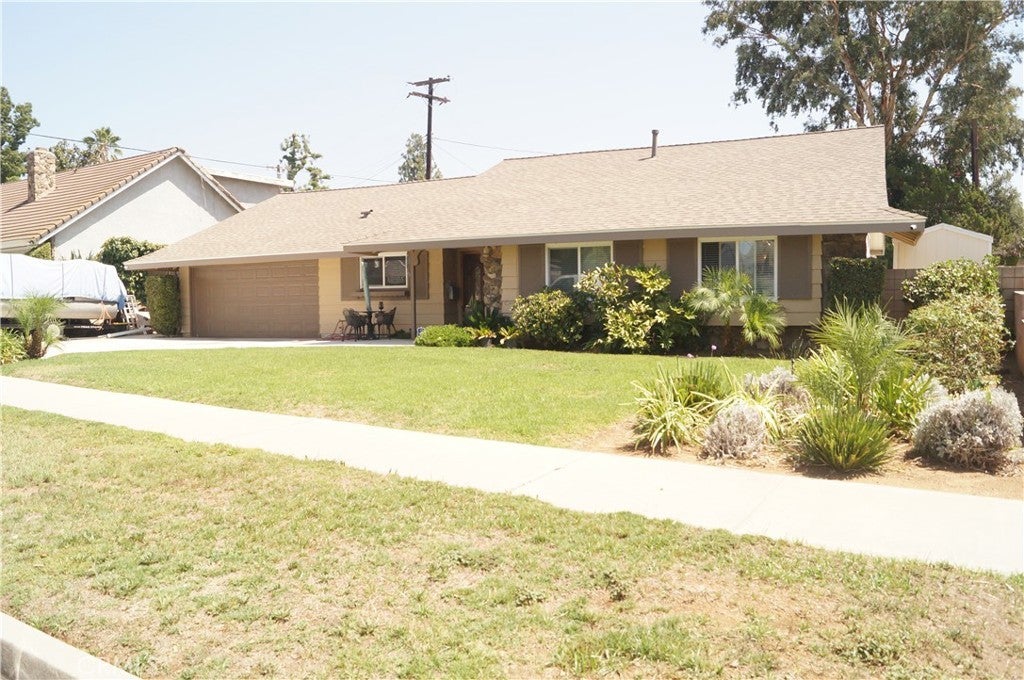- 3 Beds
- 2 Baths
- 1,773 Sqft
- .21 Acres
840 Apache Trail
Canyon Crest Location, Location Location! This Canyon Crest Pool and spa Home has just what you're looking for, single story close to UCR, Freeways, the Canyon Crest Country Club and minutes from downtown Riverside. Priced to sell this pool home won't last. Plenty of room on both sides of the structure giving you lots of privacy in your relaxing backyard. Gorgeous kitchen that's been total upgraded newer double stainless steel oven new kitchen cabinets, new granite counters new flooring, newer bamboo flooring throughout the home all new remodeled bathrooms. newly painted, 6" baseboard throughout the home, popcorn ceiling removed and retextured ceiling fans in every bedroom. the rear yard has Pool and spa new pool heater, new variable speed pump.. Newer roof, new electrical box upgraded, new tankless water heater, new large storage shed on side of home. newer double pane windows. This home has lots to offer and much more upgrades to many to list. this home is a must see.
Essential Information
- MLS® #IV25186956
- Price$750,000
- Bedrooms3
- Bathrooms2.00
- Full Baths2
- Square Footage1,773
- Acres0.21
- Year Built1963
- TypeResidential
- Sub-TypeSingle Family Residence
- StatusActive
Community Information
- Address840 Apache Trail
- Area252 - Riverside
- CityRiverside
- CountyRiverside
- Zip Code92507
Amenities
- Parking Spaces2
- # of Garages2
- ViewNone
- Has PoolYes
Utilities
Cable Available, Cable Connected, Phone Available, Sewer Connected
Parking
Direct Access, Garage Faces Front, Garage, Garage Door Opener, RV Access/Parking, Boat
Garages
Direct Access, Garage Faces Front, Garage, Garage Door Opener, RV Access/Parking, Boat
Pool
Gas Heat, Heated, Private, Gunite
Interior
- InteriorTile, Bamboo
- HeatingCentral, Fireplace(s)
- CoolingCentral Air, Gas
- FireplaceYes
- # of Stories1
- StoriesOne
Interior Features
Ceiling Fan(s), Granite Counters, Storage, All Bedrooms Down, Bedroom on Main Level, Main Level Primary
Appliances
SixBurnerStove, Built-In Range, Double Oven, Dishwasher, Disposal, Microwave, Tankless Water Heater
Fireplaces
Family Room, Living Room, Masonry
Exterior
- Lot DescriptionFront Yard
- WindowsBlinds, Double Pane Windows
- RoofComposition
School Information
- DistrictRiverside Unified
Additional Information
- Date ListedAugust 19th, 2025
- Days on Market51
- ZoningR1065
Listing Details
- AgentMerlin De Coud
- OfficeELEVATE REAL ESTATE AGENCY
Merlin De Coud, ELEVATE REAL ESTATE AGENCY.
Based on information from California Regional Multiple Listing Service, Inc. as of October 9th, 2025 at 6:30am PDT. This information is for your personal, non-commercial use and may not be used for any purpose other than to identify prospective properties you may be interested in purchasing. Display of MLS data is usually deemed reliable but is NOT guaranteed accurate by the MLS. Buyers are responsible for verifying the accuracy of all information and should investigate the data themselves or retain appropriate professionals. Information from sources other than the Listing Agent may have been included in the MLS data. Unless otherwise specified in writing, Broker/Agent has not and will not verify any information obtained from other sources. The Broker/Agent providing the information contained herein may or may not have been the Listing and/or Selling Agent.



































