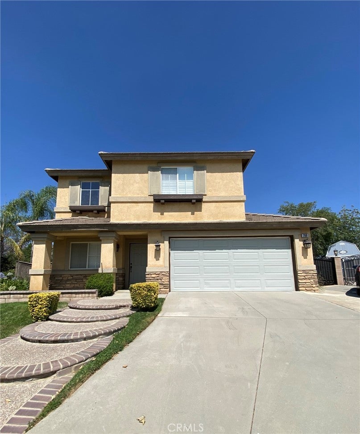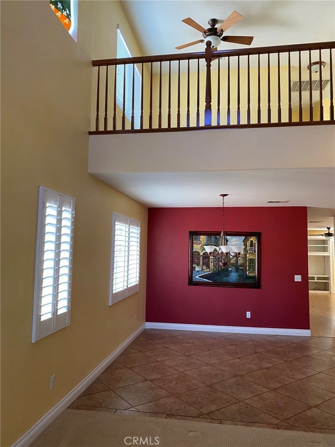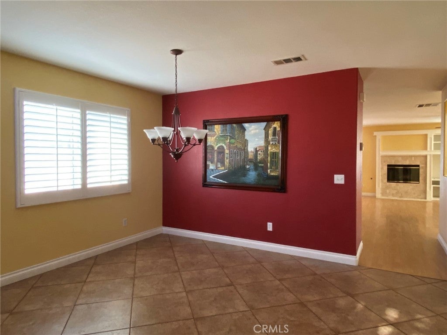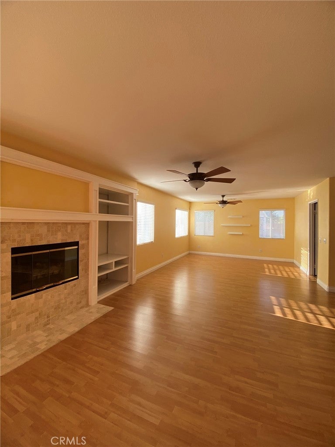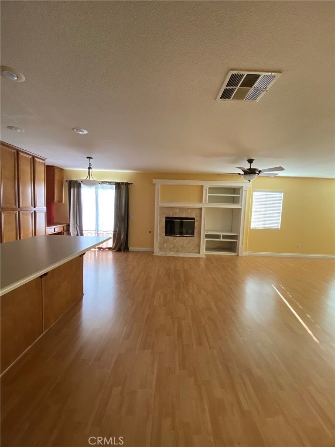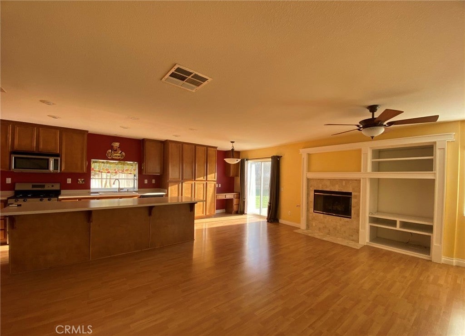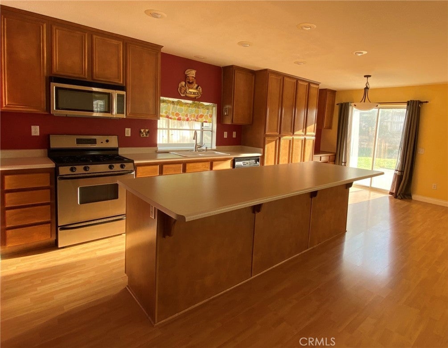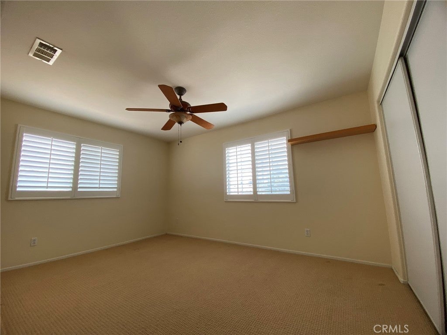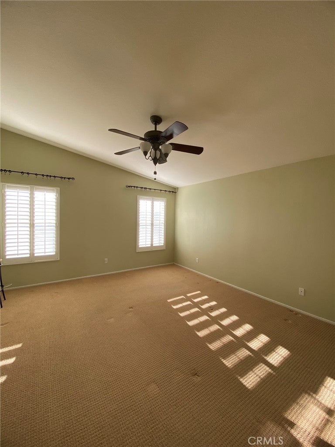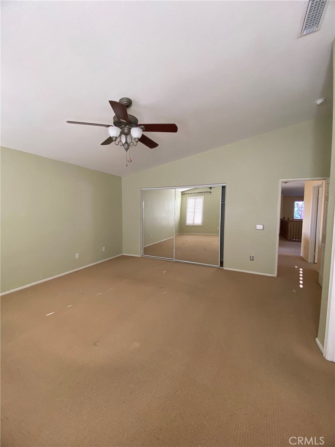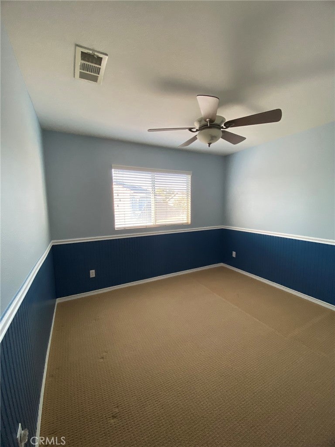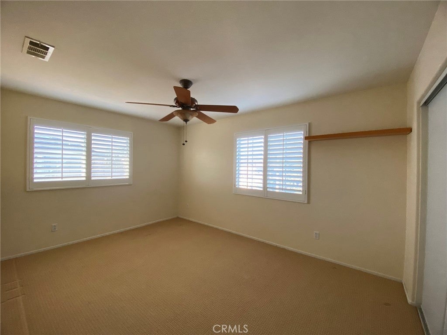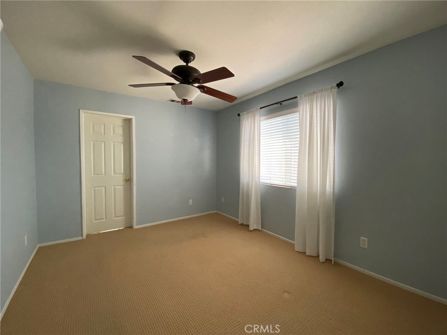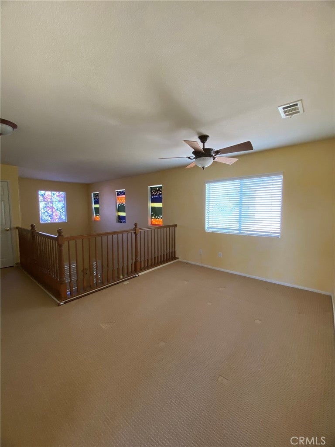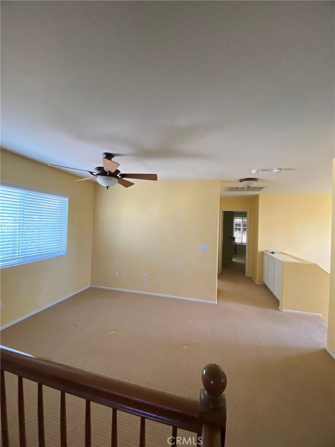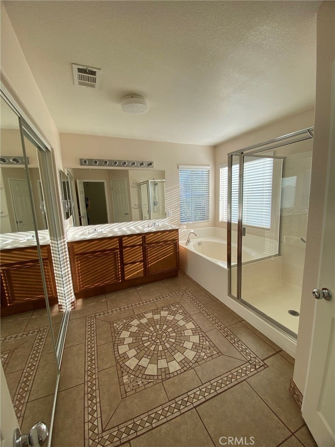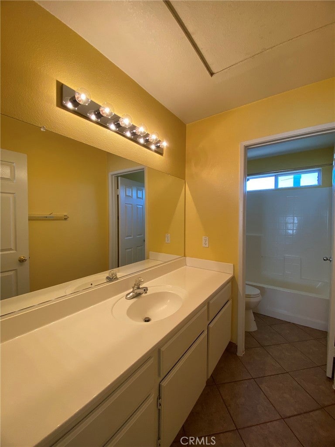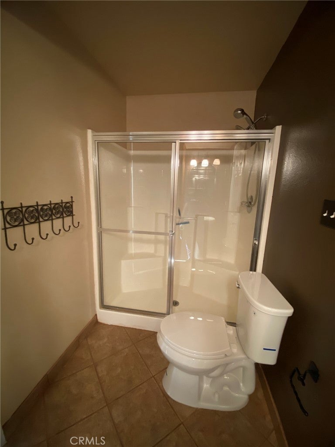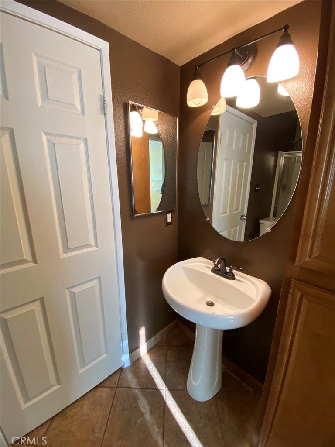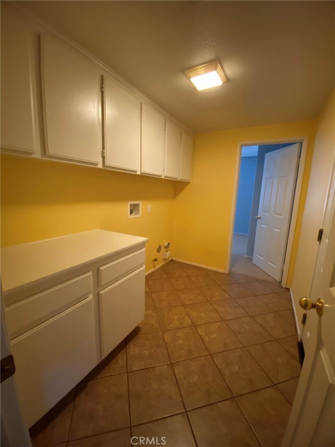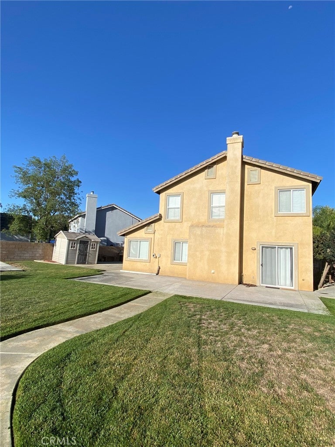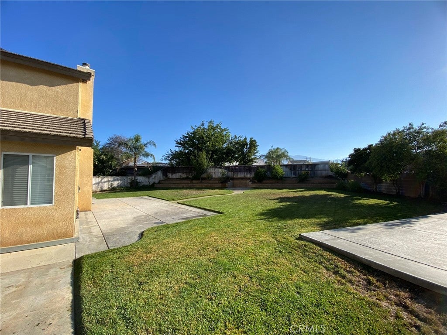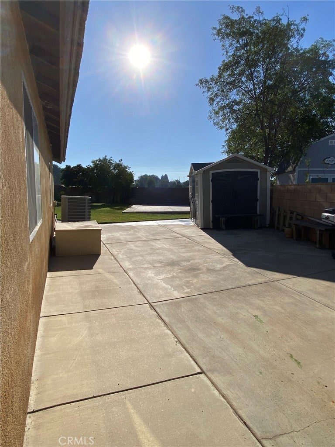- 5 Beds
- 3 Baths
- 2,719 Sqft
- .24 Acres
700 Aspen Glen Lane
MOVE-IN SPECIAL. Beautiful 5-Bedroom house with gated RV Parking in the quiet Cue-de-Sac. Coming home to the high ceiling living room and artistic dining room. Entertaining the whole family with many fun memories in the open concept family room with fireplace. Gourmet kitchen with stainless kitchen appliances and a large island will have your guests coming back to this favor spot. Going upstairs to the open loft equipped with ceiling fan for more family fun time. Retreat to the primary bathroom with the huge soaking bathtub next to the gorgeous artist tile flooring. Upstairs features 4 other spacious bedrooms. Ceiling fans throughout the house keep all your family comfortable. Huge backyard can entertain family and friends and create memorable celebratory events. The side has double gates for the RV Parking and a separate storage. Hurry to come and enjoy this fabulous house. MOVE-IN SPECIAL: FOR 12-MONTH LEASE, REGULAR $3900 MONTHLY RENT REDUCED TO $3700 PER MONTH WITH ADVANCED PAYMENTS. SPECIAL REDUCED PRICE FOR A LIMITED TIME ONLY.
Essential Information
- MLS® #IV25192010
- Price$3,700
- Bedrooms5
- Bathrooms3.00
- Full Baths2
- Half Baths1
- Square Footage2,719
- Acres0.24
- Year Built2002
- TypeResidential Lease
- Sub-TypeSingle Family Residence
- StyleTraditional
- StatusActive
Community Information
- Address700 Aspen Glen Lane
- SubdivisionSolera (SLRA)
- CityBeaumont
- CountyRiverside
- Zip Code92223
Area
263 - Banning/Beaumont/Cherry Valley
Amenities
- Parking Spaces2
- # of Garages2
- ViewNeighborhood
- PoolNone
Utilities
Electricity Connected, Natural Gas Connected, Sewer Connected, Water Connected, None, Cable Available, Phone Available
Parking
Garage, Garage Door Opener, Direct Access, Door-Single, Driveway Level
Garages
Garage, Garage Door Opener, Direct Access, Door-Single, Driveway Level
Interior
- InteriorTile, Carpet, Laminate
- CoolingCentral Air, Electric
- FireplaceYes
- FireplacesFamily Room
- # of Stories2
- StoriesTwo
Interior Features
Separate/Formal Dining Room, High Ceilings, Open Floorplan, All Bedrooms Up, Breakfast Area, Built-in Features, Ceiling Fan(s), Laminate Counters, Loft, Pull Down Attic Stairs, Two Story Ceilings, Walk-In Closet(s)
Appliances
Dishwasher, Microwave, Gas Range, Range Hood, Vented Exhaust Fan, Water Heater, Water To Refrigerator
Heating
Central, Forced Air, Natural Gas
Exterior
- ExteriorDrywall, Stucco
- RoofFlat Tile
- ConstructionDrywall, Stucco
- FoundationSlab
Lot Description
Cul-De-Sac, Front Yard, Lawn, Level, Street Level, Back Yard, Garden, Landscaped, Sprinkler System, TwoToFiveUnitsAcre
Windows
Plantation Shutters, Bay Window(s), Blinds, Double Pane Windows, Drapes, Screens
School Information
- DistrictBeaumont
Additional Information
- Date ListedAugust 24th, 2025
- Days on Market123
Listing Details
- AgentBruce Ko
- OfficeBRUCE KO REALTOR
Price Change History for 700 Aspen Glen Lane, Beaumont, (MLS® #IV25192010)
| Date | Details | Change |
|---|---|---|
| Price Reduced from $3,900 to $3,700 |
Bruce Ko, BRUCE KO REALTOR.
Based on information from California Regional Multiple Listing Service, Inc. as of December 26th, 2025 at 9:21am PST. This information is for your personal, non-commercial use and may not be used for any purpose other than to identify prospective properties you may be interested in purchasing. Display of MLS data is usually deemed reliable but is NOT guaranteed accurate by the MLS. Buyers are responsible for verifying the accuracy of all information and should investigate the data themselves or retain appropriate professionals. Information from sources other than the Listing Agent may have been included in the MLS data. Unless otherwise specified in writing, Broker/Agent has not and will not verify any information obtained from other sources. The Broker/Agent providing the information contained herein may or may not have been the Listing and/or Selling Agent.



