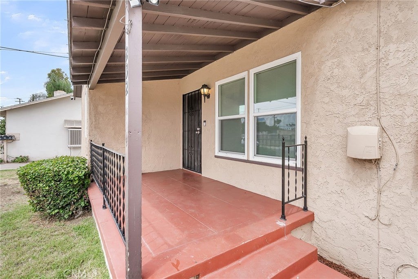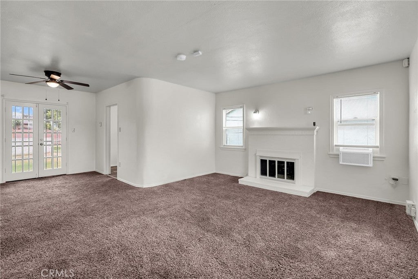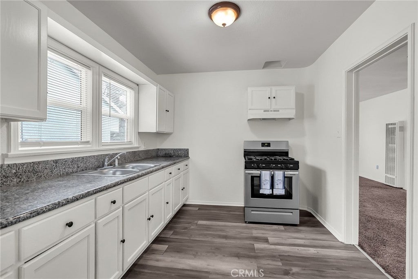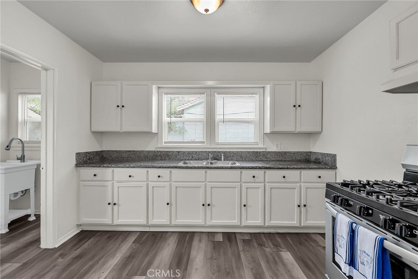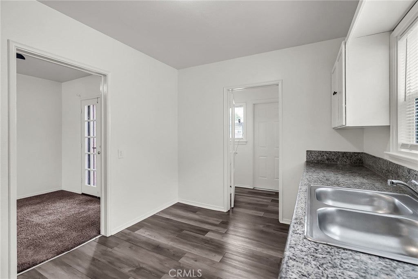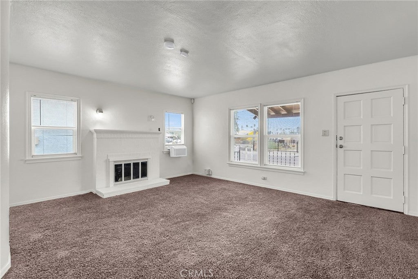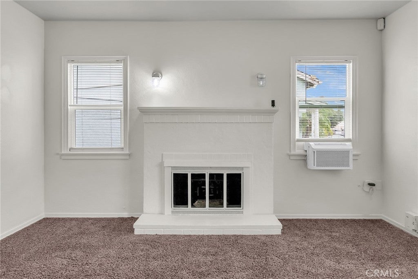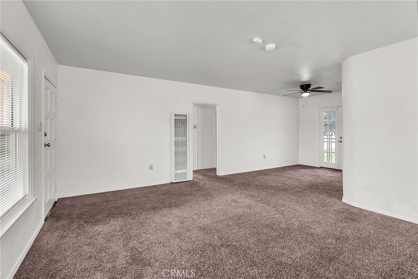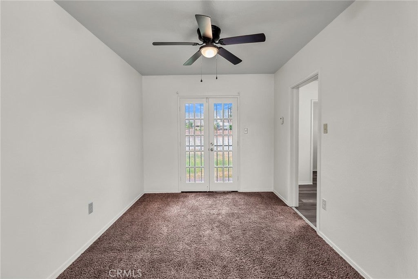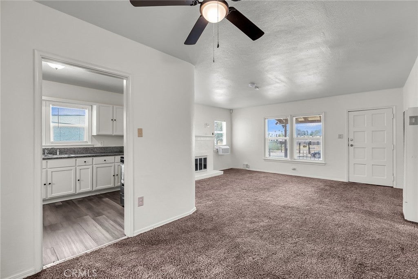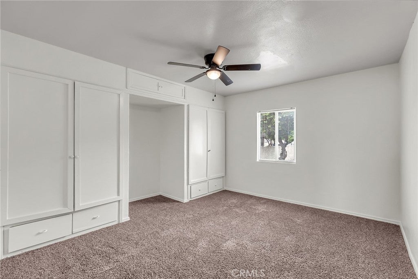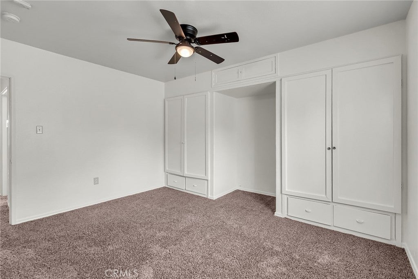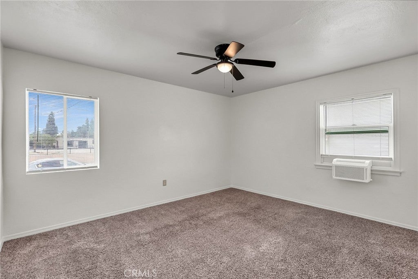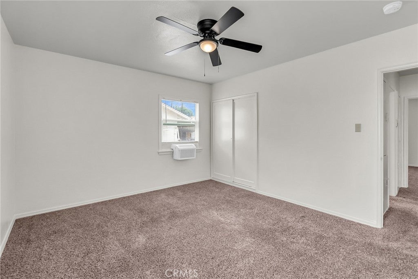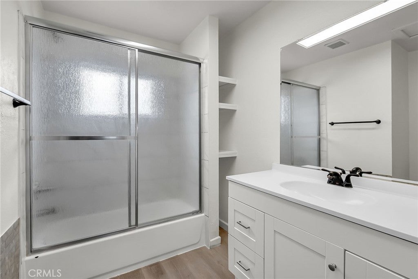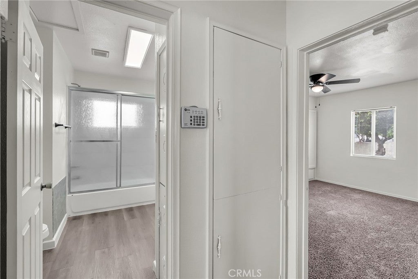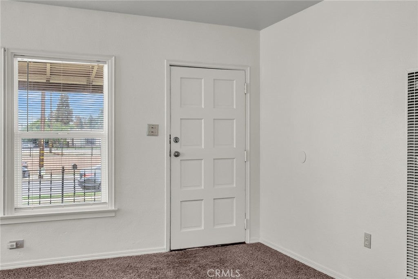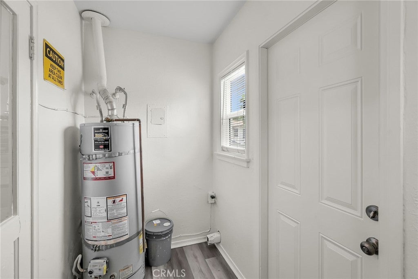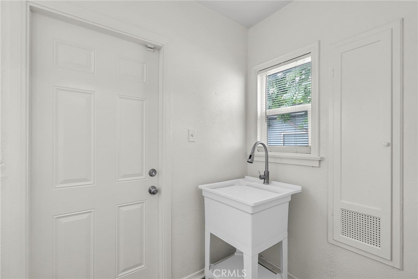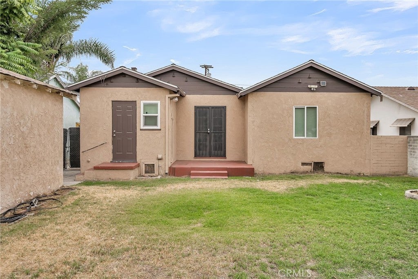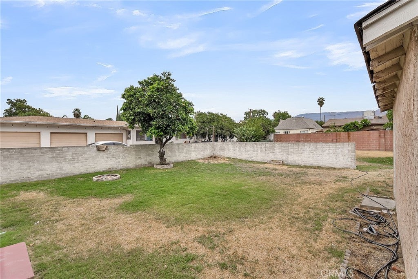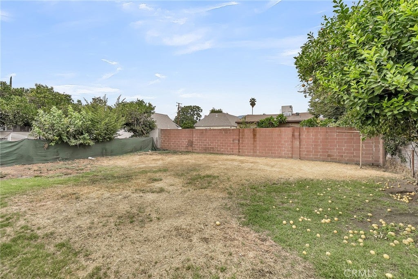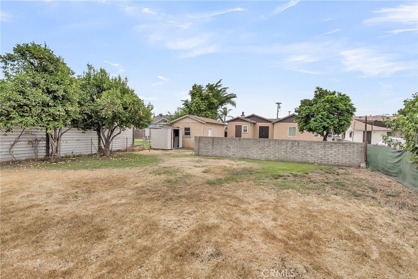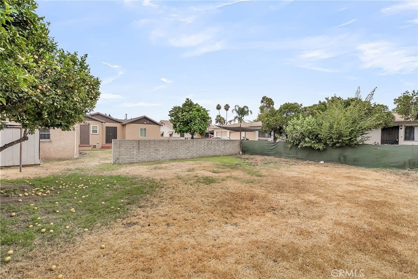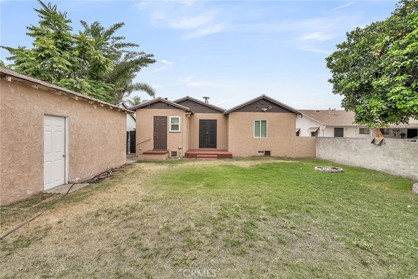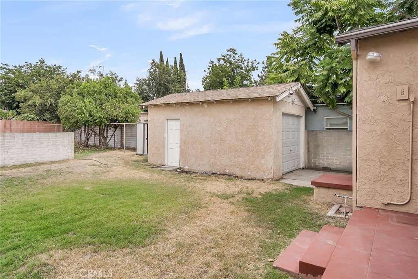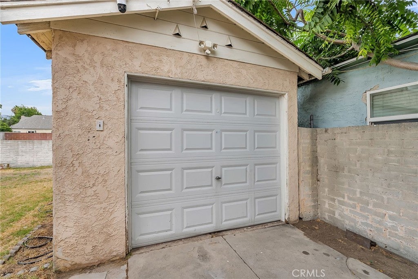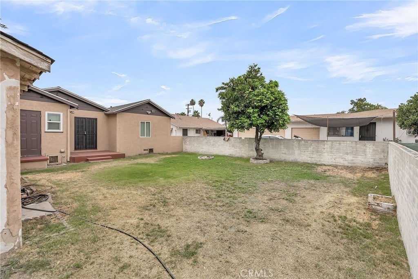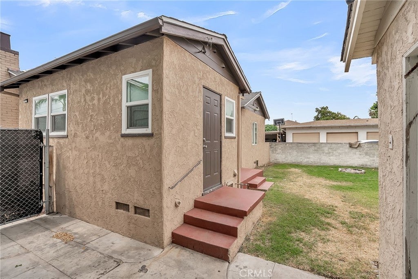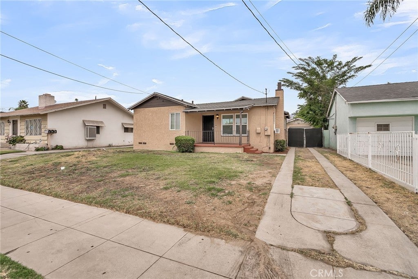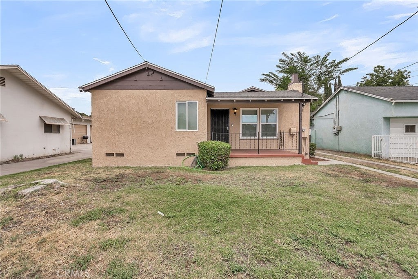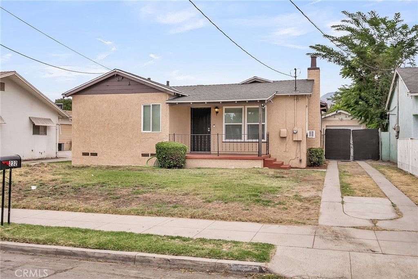- 2 Beds
- 1 Bath
- 1,070 Sqft
- .17 Acres
232 23rd Street
HIGHLAND HEIGHTS-This adorable abode hasn't been on the market in over 40 years and has stayed with three generations of family loving on it. This darling 2-bedroom, 1-bathroom home offers a cozy 1,070 square feet of living space, perfect for those who appreciate both comfort and style. You'll love the remodeled kitchen and bath—both thoughtfully updated with modern plumbing. The kitchen is perfect for cooking up your favorite meals, while the bathroom serves as a tranquil escape. Plus, having a washer and dryer in the unit makes laundry day a breeze! Showcasing a newer roof, heater, windows, and water heater, ensuring peace of mind and efficiency. Fresh paint and newer carpet add a vibrant and inviting home-sweet-home feel throughout this home. Outside, in the gigantic yard, this property shines with its expansive lot offering endless possibilities including imagine the potential for an ADU! Plus, enjoy the bounty from mature fruit trees right in your own backyard. With parking included, you’ll have plenty of space for your car and guests. Whether you're a first-time homebuyer or looking to downsize with style, this home cannot be missed. This home is more than just a place to live—it's a space to grow and enjoy. Come see how this inviting space can be your next comfortable haven!
Essential Information
- MLS® #IV25195102
- Price$445,000
- Bedrooms2
- Bathrooms1.00
- Full Baths1
- Square Footage1,070
- Acres0.17
- Year Built1938
- TypeResidential
- Sub-TypeSingle Family Residence
- StyleTraditional
- StatusActive
Community Information
- Address232 23rd Street
- Area274 - San Bernardino
- CitySan Bernardino
- CountySan Bernardino
- Zip Code92405
Amenities
- Parking Spaces4
- # of Garages1
- ViewCity Lights
- PoolNone
Utilities
Cable Available, Electricity Connected, Natural Gas Connected, Sewer Connected, Water Connected
Parking
Concrete, Door-Single, Driveway, Garage Faces Front, Garage, RV Access/Parking
Garages
Concrete, Door-Single, Driveway, Garage Faces Front, Garage, RV Access/Parking
Interior
- InteriorCarpet, Laminate
- HeatingFireplace(s), Wall Furnace
- CoolingWall/Window Unit(s)
- FireplaceYes
- FireplacesFamily Room
- # of Stories1
- StoriesOne
Interior Features
Brick Walls, Ceiling Fan(s), Separate/Formal Dining Room, Eat-in Kitchen, All Bedrooms Down, Attic, Bedroom on Main Level, Main Level Primary
Appliances
Gas Oven, Gas Range, Gas Water Heater
Exterior
- ExteriorDrywall, Stucco
- WindowsBlinds, Double Pane Windows
- RoofAsphalt, Shingle, Tile
- ConstructionDrywall, Stucco
- FoundationRaised
Lot Description
ZeroToOneUnitAcre, Front Yard, Garden, Lawn, Rectangular Lot
School Information
- DistrictSan Bernardino City Unified
- ElementaryWilson
- MiddleArrowview
Additional Information
- Date ListedAugust 27th, 2025
- Days on Market38
Listing Details
- AgentColleen Griggs
- OfficeCOMPASS
Colleen Griggs, COMPASS.
Based on information from California Regional Multiple Listing Service, Inc. as of October 7th, 2025 at 9:56am PDT. This information is for your personal, non-commercial use and may not be used for any purpose other than to identify prospective properties you may be interested in purchasing. Display of MLS data is usually deemed reliable but is NOT guaranteed accurate by the MLS. Buyers are responsible for verifying the accuracy of all information and should investigate the data themselves or retain appropriate professionals. Information from sources other than the Listing Agent may have been included in the MLS data. Unless otherwise specified in writing, Broker/Agent has not and will not verify any information obtained from other sources. The Broker/Agent providing the information contained herein may or may not have been the Listing and/or Selling Agent.




