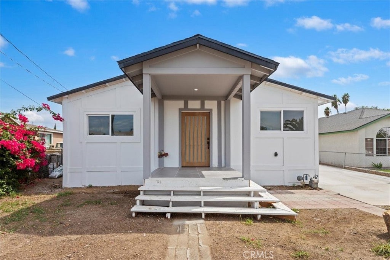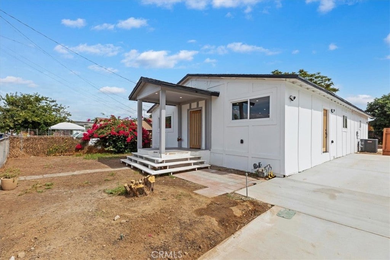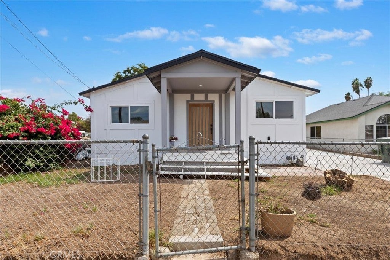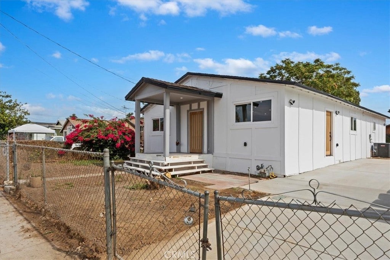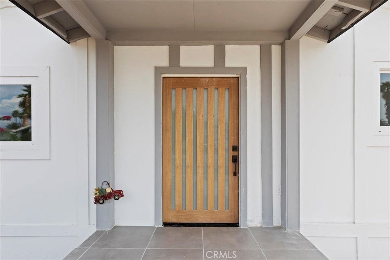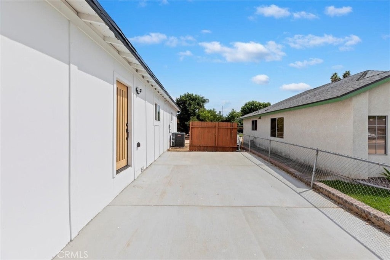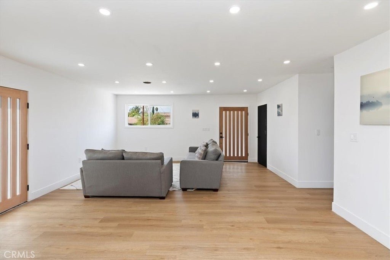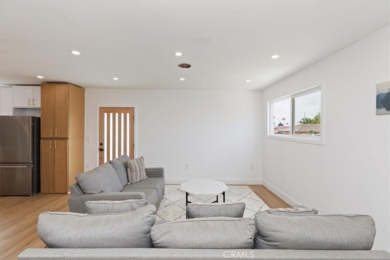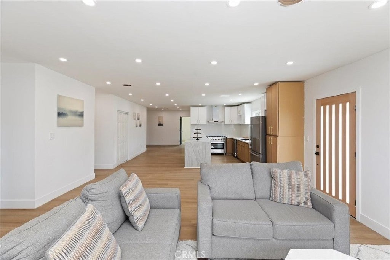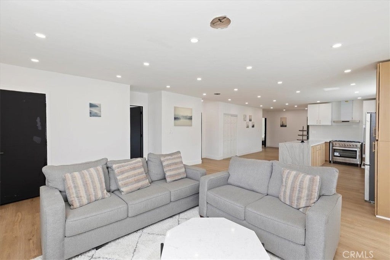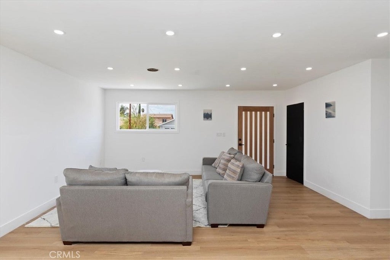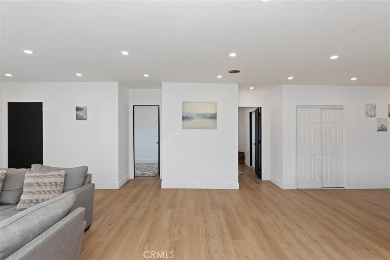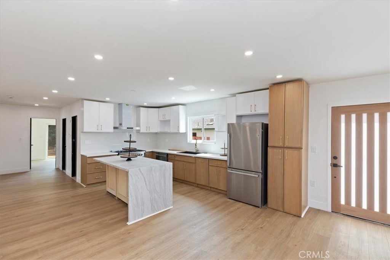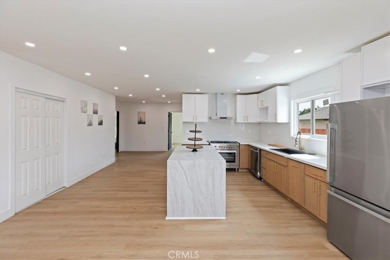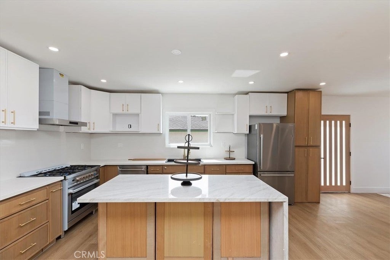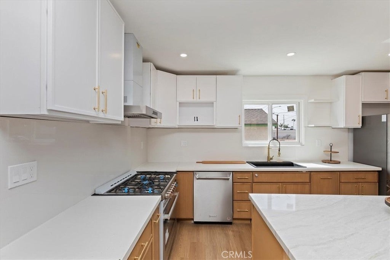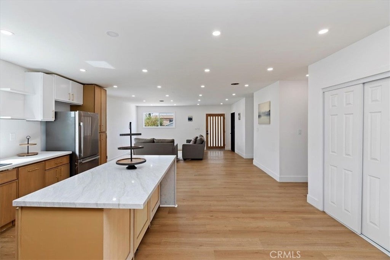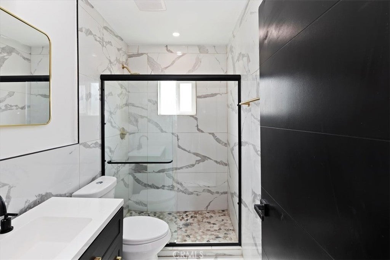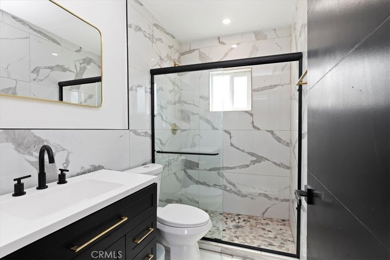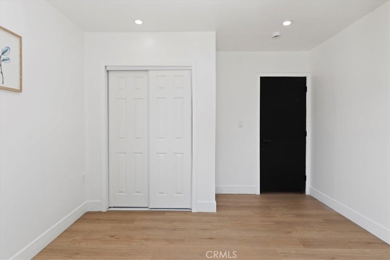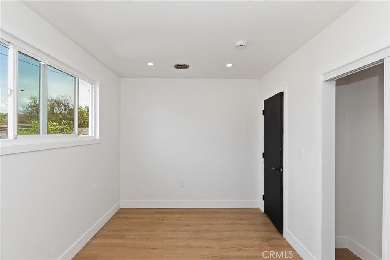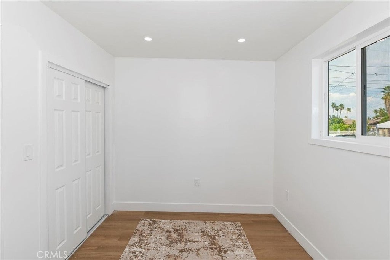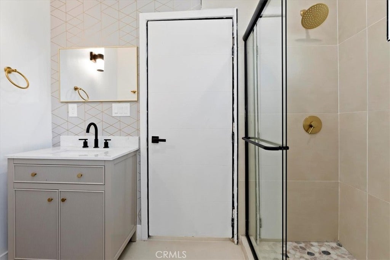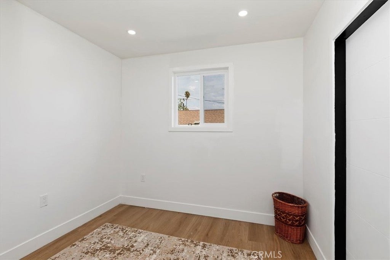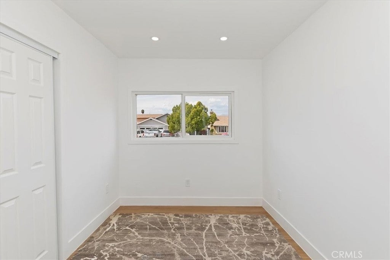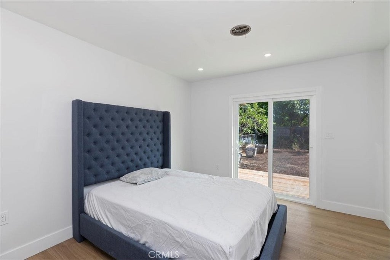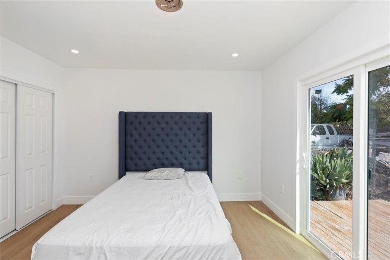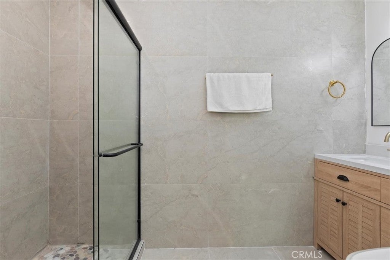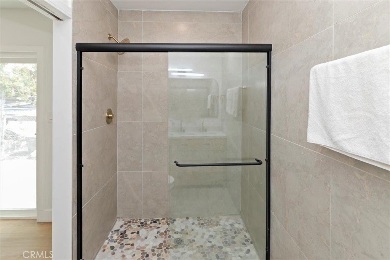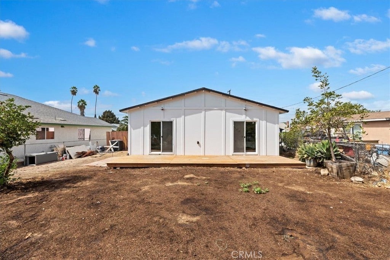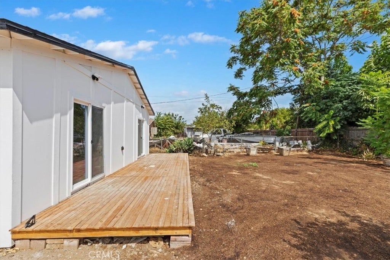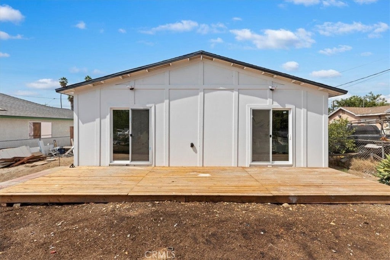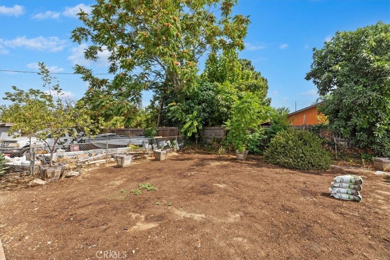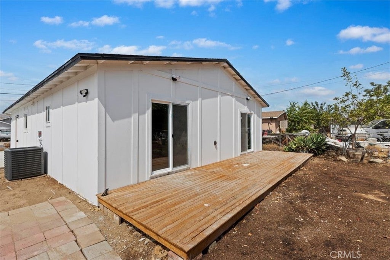- 5 Beds
- 3 Baths
- 1,900 Sqft
- .14 Acres
7830 Casa Blanca Street
Welcome to this beautifully renovated and expanded Casa Blanca gem, offering nearly 1,900 sq. ft. of stylish, open-concept living. It has been thoughtfully reimagined with modern upgrades throughout, including new flooring, fresh interior and exterior paint, updated plumbing and electrical, and a brand-new roof. The kitchen and bathrooms feature brand-new cabinetry, sleek fixtures, and updated lighting that elevates every space. Additional highlights include an indoor laundry room, spacious living areas, and a private back deck—perfect for outdoor dining, entertaining, or simply relaxing. The expansive driveway provides ample parking with RV potential, and best of all—no HOA! Sitting on a generous lot, this home also offers ample space for gardening, creating an outdoor lounge area, or even adding an ADU for extra income or multigenerational living. Buyer to verify all square footage and permits. Ideally located in a convenient Riverside neighborhood, you’ll be just minutes from schools, universities, shopping, and business plazas. Easy freeway access makes commuting simple, while nearby parks and recreational areas add to the lifestyle appeal. With its extensive upgrades, spacious design, and prime location, this home offers incredible move-in-ready value compared to others in the area.
Essential Information
- MLS® #IV25196563
- Price$575,000
- Bedrooms5
- Bathrooms3.00
- Full Baths3
- Square Footage1,900
- Acres0.14
- Year Built1920
- TypeResidential
- Sub-TypeSingle Family Residence
- StatusActive
Community Information
- Address7830 Casa Blanca Street
- Area252 - Riverside
- CityRiverside
- CountyRiverside
- Zip Code92504
Amenities
- Parking Spaces3
- ViewNeighborhood
- PoolNone
Utilities
Electricity Connected, Natural Gas Connected, Sewer Connected, Water Connected
Parking
Concrete, Driveway, Paved, RV Potential, RV Access/Parking, Tandem, Uncovered
Garages
Concrete, Driveway, Paved, RV Potential, RV Access/Parking, Tandem, Uncovered
Interior
- InteriorLaminate, Vinyl
- AppliancesGas Range, Water Heater
- HeatingCentral
- CoolingCentral Air
- FireplacesNone
- # of Stories1
- StoriesOne
Interior Features
Separate/Formal Dining Room, Eat-in Kitchen, High Ceilings, Open Floorplan, Quartz Counters, Recessed Lighting, Tandem
Exterior
- ExteriorWood Siding, Asphalt
- WindowsDouble Pane Windows
- RoofAsphalt, Wood
- ConstructionWood Siding, Asphalt
- FoundationRaised
Lot Description
ZeroToOneUnitAcre, Front Yard, Yard
School Information
- DistrictRiverside Unified
Additional Information
- Date ListedSeptember 1st, 2025
- Days on Market15
- ZoningR1065
Listing Details
- AgentEdson Miranda
- OfficeOFFERCITY HOMES
Price Change History for 7830 Casa Blanca Street, Riverside, (MLS® #IV25196563)
| Date | Details | Change |
|---|---|---|
| Price Reduced from $599,999 to $575,000 |
Edson Miranda, OFFERCITY HOMES.
Based on information from California Regional Multiple Listing Service, Inc. as of October 8th, 2025 at 5:56pm PDT. This information is for your personal, non-commercial use and may not be used for any purpose other than to identify prospective properties you may be interested in purchasing. Display of MLS data is usually deemed reliable but is NOT guaranteed accurate by the MLS. Buyers are responsible for verifying the accuracy of all information and should investigate the data themselves or retain appropriate professionals. Information from sources other than the Listing Agent may have been included in the MLS data. Unless otherwise specified in writing, Broker/Agent has not and will not verify any information obtained from other sources. The Broker/Agent providing the information contained herein may or may not have been the Listing and/or Selling Agent.



