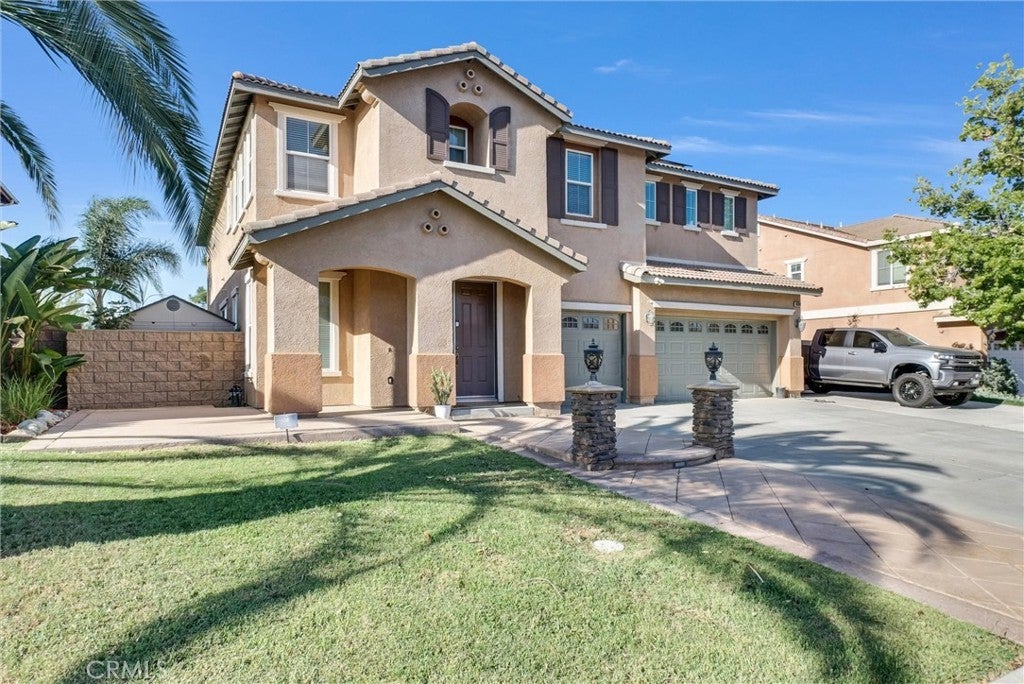- 6 Beds
- 5 Baths
- 4,109 Sqft
- .17 Acres
18388 Hidden Ranch Road
Beautiful Turnkey Home in sought after Orangecrest neighborhood of Riverside. This home offers 4100 sq ft of open concept floor plan with abundant natural light, neutral color palette, laminate flooring, upgraded kitchen, featuring granite countertops, a large center island, stainless steel appliances, and ample cabinet space – perfect for entertaining or everyday family living. 2 bedrooms 1.5 bath downstairs making it ideal for guests or parents and 4 bedrooms and 3 bath upstairs. Enjoy indoor-outdoor living with a beautifully landscaped backyard complete with a covered patio. The 3-car garage offers plenty of storage, and the home is equipped with energy-efficient features including central HVAC. Located in a quiet, family-friendly neighborhood with top-rated schools, parks, and shopping nearby, this home offers the perfect balance of convenience and suburban charm.
Essential Information
- MLS® #IV25199781
- Price$980,000
- Bedrooms6
- Bathrooms5.00
- Full Baths4
- Half Baths1
- Square Footage4,109
- Acres0.17
- Year Built2007
- TypeResidential
- Sub-TypeSingle Family Residence
- StatusActive
Community Information
- Address18388 Hidden Ranch Road
- Area252 - Riverside
- CityRiverside
- CountyRiverside
- Zip Code92508
Amenities
- AmenitiesOther
- Parking Spaces3
- # of Garages3
- ViewNeighborhood
- PoolNone
Parking
Driveway, Garage Faces Front, Garage
Garages
Driveway, Garage Faces Front, Garage
Interior
- HeatingCentral
- CoolingCentral Air
- FireplaceYes
- FireplacesFamily Room
- # of Stories2
- StoriesTwo
Interior Features
Open Floorplan, Bedroom on Main Level, Loft, Walk-In Closet(s)
Exterior
- Lot DescriptionZeroToOneUnitAcre
- WindowsBlinds
School Information
- DistrictRiverside Unified
Additional Information
- Date ListedSeptember 1st, 2025
- Days on Market34
- HOA Fees30
- HOA Fees Freq.Monthly
Listing Details
- AgentKareena Sharma
- OfficeREALTY MASTERS & ASSOC. INC.
Kareena Sharma, REALTY MASTERS & ASSOC. INC..
Based on information from California Regional Multiple Listing Service, Inc. as of October 9th, 2025 at 3:52pm PDT. This information is for your personal, non-commercial use and may not be used for any purpose other than to identify prospective properties you may be interested in purchasing. Display of MLS data is usually deemed reliable but is NOT guaranteed accurate by the MLS. Buyers are responsible for verifying the accuracy of all information and should investigate the data themselves or retain appropriate professionals. Information from sources other than the Listing Agent may have been included in the MLS data. Unless otherwise specified in writing, Broker/Agent has not and will not verify any information obtained from other sources. The Broker/Agent providing the information contained herein may or may not have been the Listing and/or Selling Agent.




















































