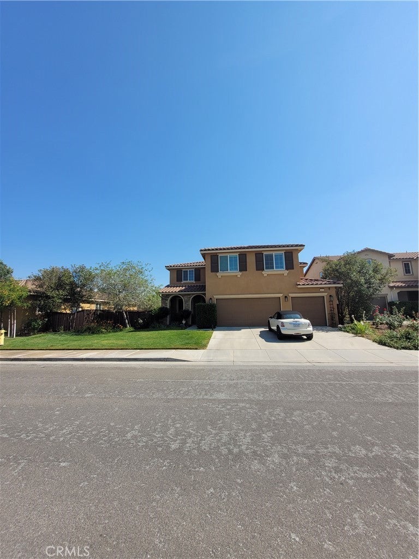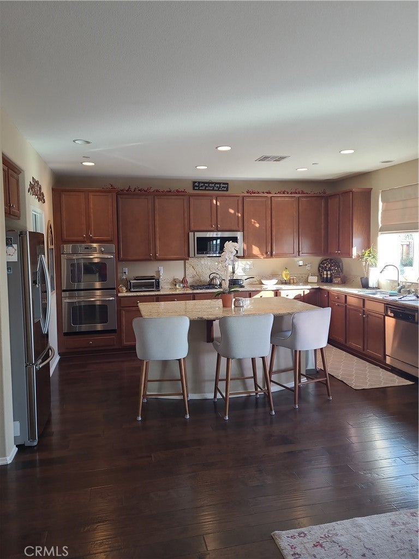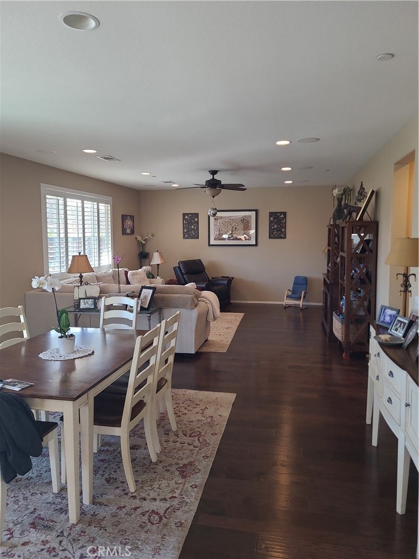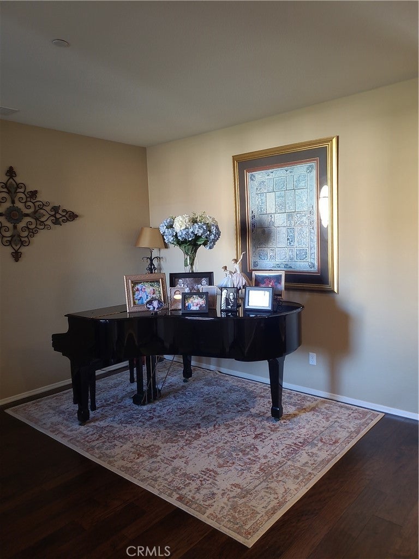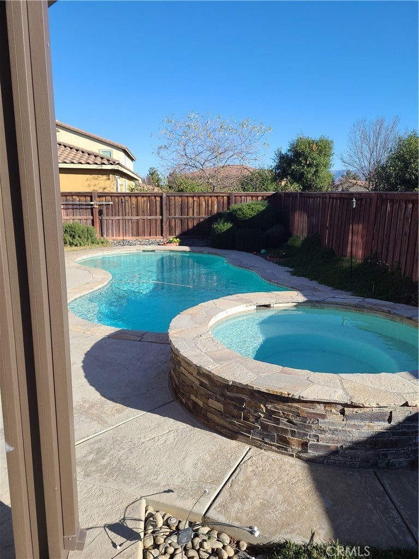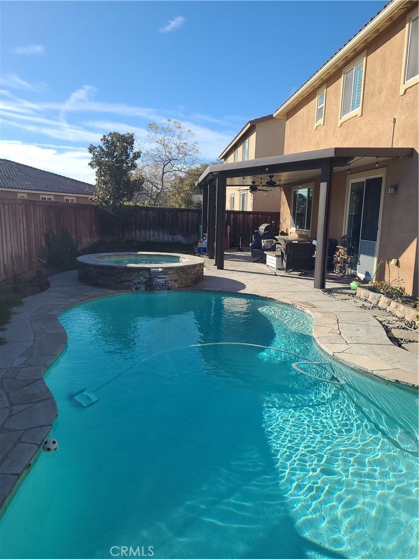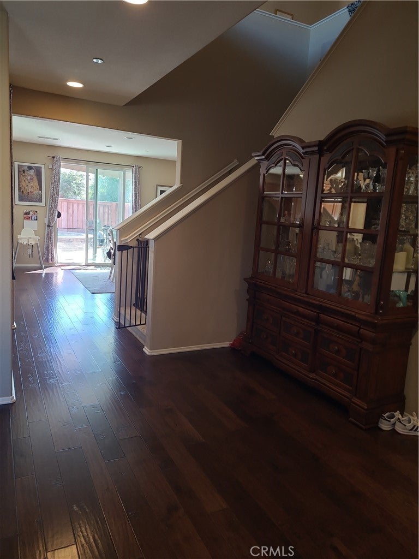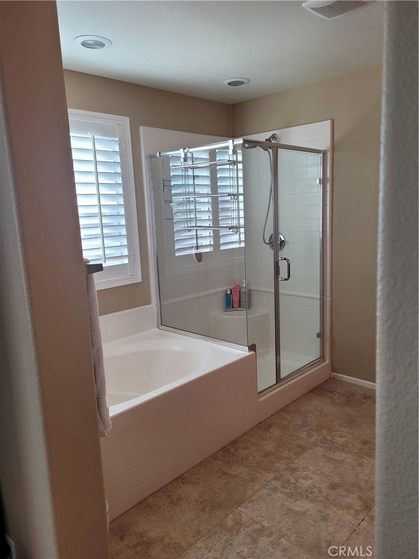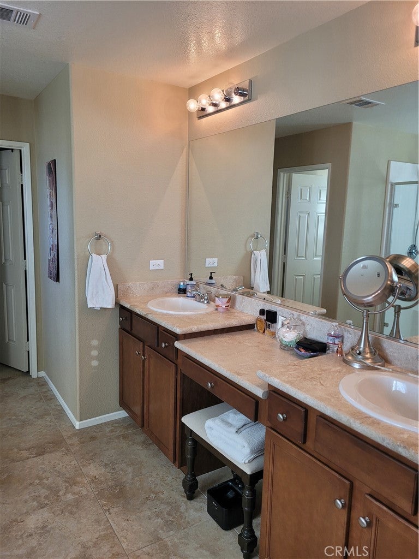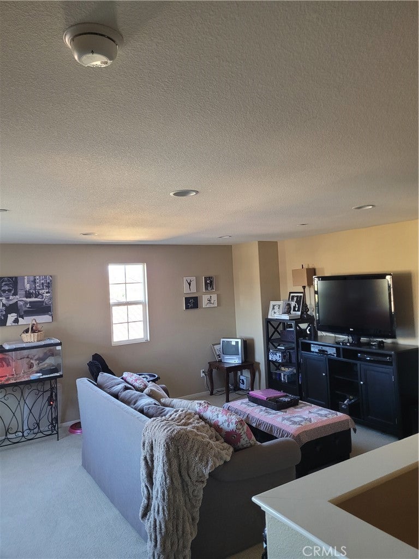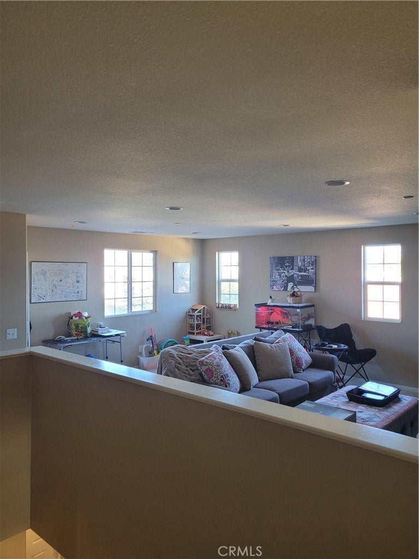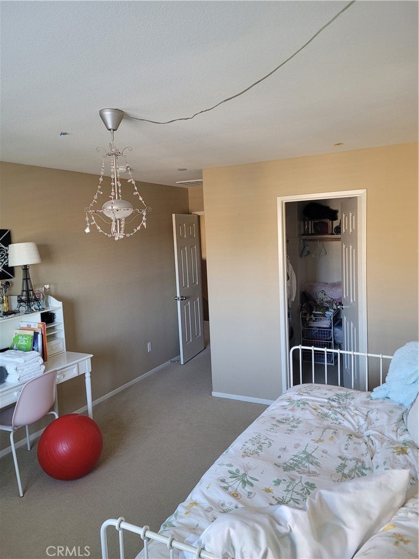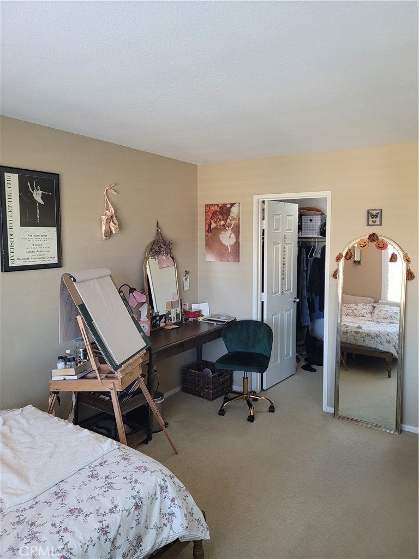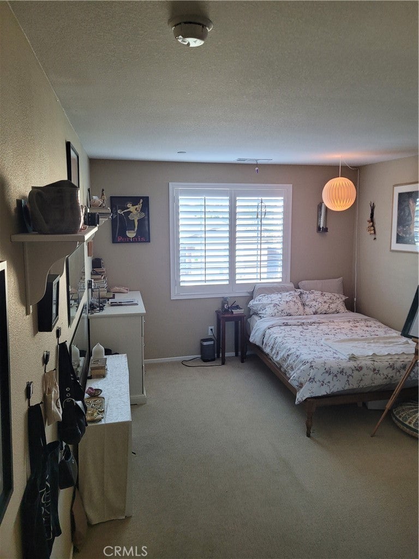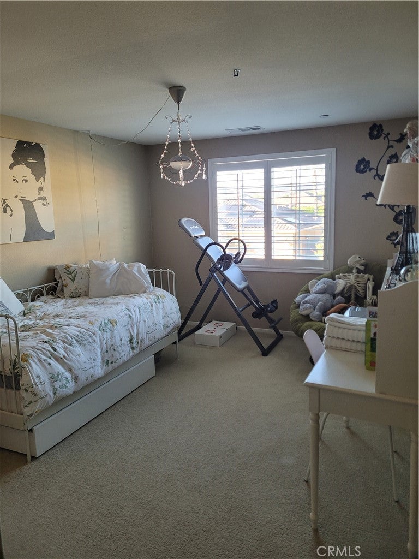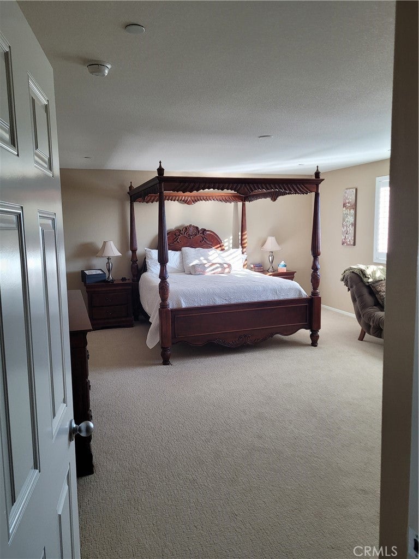- 5 Beds
- 3 Baths
- 3,462 Sqft
- .16 Acres
1453 Ambrosia Street
Turnkey Home with Pool, Spa & Mountain Views in Sundance Welcome to this stunning turnkey property in the highly sought-after Sundance community. The chef’s kitchen offers premium upgrades and a spacious walk-in pantry. Downstairs features rich hardwood floors, plantation shutters, a living room with built-in surround sound, and a large bedroom with a walk-in closet and full bath—perfect for guests. The backyard is an entertainer’s dream, boasting over $50,000 in upgrades including a sparkling pool, spa, extended patio with ceiling fans, and TV outlet. Upstairs you’ll find four additional bedrooms—three with walk-in closets—plus a large laundry room and oversized storage room. The master suite impresses with its generous layout, upgraded closet, and mountain views. Perched at the top of Sundance, this home offers privacy, stunning views, and a quiet, welcoming neighborhood. Schools and shopping are just minutes away, and Wild Flower Park—with playgrounds and basketball courts—is only a street over. Ask about select custom fitted furniture pieces.
Essential Information
- MLS® #IV25200652
- Price$680,000
- Bedrooms5
- Bathrooms3.00
- Full Baths3
- Square Footage3,462
- Acres0.16
- Year Built2012
- TypeResidential
- Sub-TypeSingle Family Residence
- StyleTraditional
- StatusActive
Community Information
- Address1453 Ambrosia Street
- Subdivisionsundance
- CityBeaumont
- CountyRiverside
- Zip Code92223
Area
263 - Banning/Beaumont/Cherry Valley
Amenities
- Parking Spaces3
- ParkingDoor-Multi, Garage
- # of Garages3
- GaragesDoor-Multi, Garage
- ViewMountain(s)
- Has PoolYes
Amenities
Sport Court, Picnic Area, Playground, Trail(s)
Utilities
Sewer Connected, Cable Available, Electricity Available, Natural Gas Available, Phone Available
Pool
Gunite, In Ground, Private, Gas Heat, Heated, Salt Water
Interior
- InteriorWood, Tile
- HeatingCentral
- FireplacesNone
- # of Stories2
- StoriesTwo
Interior Features
Pantry, Recessed Lighting, Storage, Bedroom on Main Level, Walk-In Pantry, Breakfast Bar, Ceiling Fan(s), Granite Counters, Loft, Unfurnished, Walk-In Closet(s), Wired for Data, Wired for Sound
Appliances
Built-In Range, Double Oven, Disposal, Gas Water Heater, Microwave, Water Heater, Electric Oven, ENERGY STAR Qualified Appliances, ENERGY STAR Qualified Water Heater, Gas Cooktop, Range Hood, SixBurnerStove, Vented Exhaust Fan
Cooling
Central Air, Dual, ENERGY STAR Qualified Equipment, Gas, High Efficiency
Exterior
- ExteriorBlown-In Insulation, Stucco
- Exterior FeaturesLighting, Rain Gutters
- RoofSpanish Tile
- ConstructionBlown-In Insulation, Stucco
- FoundationSlab, Concrete Perimeter
Lot Description
Back Yard, Front Yard, Sprinklers In Rear, Sprinklers In Front, Lawn, Landscaped, Sprinklers Timer, Sprinkler System, Street Level, Yard, Drip Irrigation/Bubblers, Garden, Near Park, ZeroToOneUnitAcre
Windows
Insulated Windows, Plantation Shutters, Screens
School Information
- DistrictBeaumont
- ElementarySundance
- MiddleMountain View
Additional Information
- Date ListedSeptember 4th, 2025
- Days on Market90
- HOA Fees53
- HOA Fees Freq.Monthly
Listing Details
- AgentLeland Edwin Riker
- OfficeColdwell Banker Kivett-Teeters
Price Change History for 1453 Ambrosia Street, Beaumont, (MLS® #IV25200652)
| Date | Details | Change |
|---|---|---|
| Price Reduced from $685,000 to $680,000 |
Leland Edwin Riker, Coldwell Banker Kivett-Teeters.
Based on information from California Regional Multiple Listing Service, Inc. as of December 24th, 2025 at 8:35am PST. This information is for your personal, non-commercial use and may not be used for any purpose other than to identify prospective properties you may be interested in purchasing. Display of MLS data is usually deemed reliable but is NOT guaranteed accurate by the MLS. Buyers are responsible for verifying the accuracy of all information and should investigate the data themselves or retain appropriate professionals. Information from sources other than the Listing Agent may have been included in the MLS data. Unless otherwise specified in writing, Broker/Agent has not and will not verify any information obtained from other sources. The Broker/Agent providing the information contained herein may or may not have been the Listing and/or Selling Agent.




