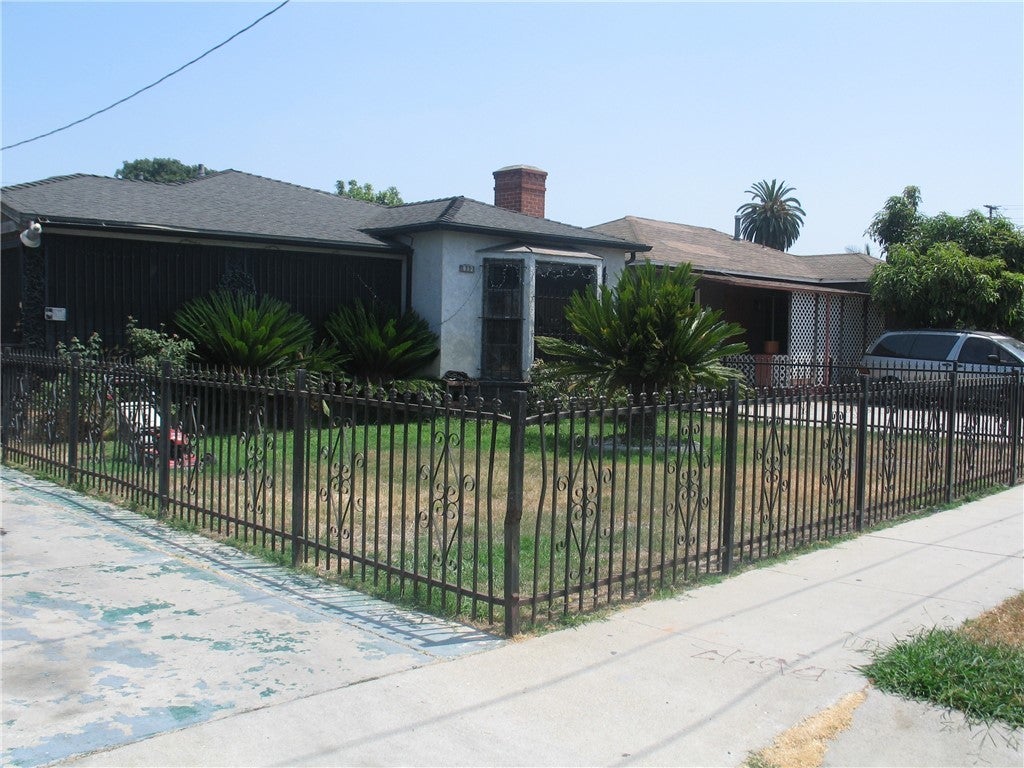- 4 Beds
- 3 Baths
- 1,757 Sqft
- .16 Acres
812 Poinsettia Avenue
This home is a Probate Sale, subject to Court confirmation. DO NOT DISTURB OCCUPANTS. FOUR BEDROOMS, 1 FULL BATH AND 2- 3/4 BATHS. THIS HOME HAS LOTS OF POTENTIAL, WITH LOTS OF CARE AND EFFORT, THIS CAN BE A DIAMOND!! ALL CASH ONLY OFFERS!. Maxwell & Associates and affiliates do not guarantee the accuracy of the square footage, Lot size and other information concerning the condition or the features of the property provided by or obtained from public records or other sources. Buyer is advised to independently verify the accuracy of that information through personal Inspection and with appropriate professionals. This property is being sold in it's , AS IS", present condition, with no warranties expressed or implied. Owner, Brokers and Agents shall be held harmless regarding and any all liability and/or responsibility in connection with same, now or in the future. Please use CAR Probate Purchase Agreement and Addendums, as well as Probate Advisory Form. ALL CASH ONLY OFFERS!!
Essential Information
- MLS® #IV25203202
- Price$600,000
- Bedrooms4
- Bathrooms3.00
- Full Baths1
- Square Footage1,757
- Acres0.16
- Year Built1946
- TypeResidential
- Sub-TypeSingle Family Residence
- StyleContemporary
- StatusActive
Community Information
- Address812 Poinsettia Avenue
- CityCompton
- CountyLos Angeles
- Zip Code90221
Area
RN - Compton N of Rosecrans, E of Central
Amenities
- Parking Spaces2
- ParkingDriveway, Garage
- # of Garages2
- GaragesDriveway, Garage
- ViewNone
- Has PoolYes
Utilities
Electricity Connected, Natural Gas Connected, Sewer Connected, Water Connected
Pool
Fenced, Filtered, In Ground, Private
Interior
- InteriorVinyl
- AppliancesGas Oven, Gas Range
- HeatingFloor Furnace
- CoolingNone
- FireplaceYes
- FireplacesGas, Living Room
- # of Stories1
- StoriesOne
Interior Features
Laminate Counters, All Bedrooms Down
Exterior
- ExteriorStucco
- Lot DescriptionZeroToOneUnitAcre, Front Yard
- WindowsWood Frames
- RoofComposition
- ConstructionStucco
- FoundationRaised
School Information
- DistrictCompton Unified
Additional Information
- Date ListedSeptember 8th, 2025
- Days on Market6
- ZoningCORH*
Listing Details
- AgentValerie Maxwell
- OfficeMaxwell & Associates
Valerie Maxwell, Maxwell & Associates.
Based on information from California Regional Multiple Listing Service, Inc. as of September 14th, 2025 at 11:56am PDT. This information is for your personal, non-commercial use and may not be used for any purpose other than to identify prospective properties you may be interested in purchasing. Display of MLS data is usually deemed reliable but is NOT guaranteed accurate by the MLS. Buyers are responsible for verifying the accuracy of all information and should investigate the data themselves or retain appropriate professionals. Information from sources other than the Listing Agent may have been included in the MLS data. Unless otherwise specified in writing, Broker/Agent has not and will not verify any information obtained from other sources. The Broker/Agent providing the information contained herein may or may not have been the Listing and/or Selling Agent.




