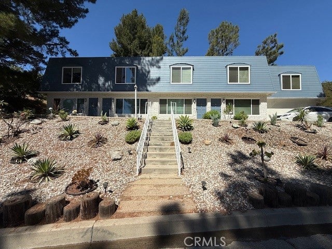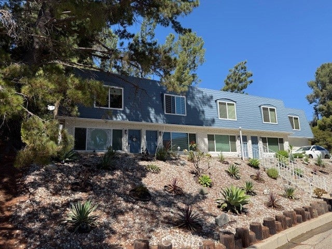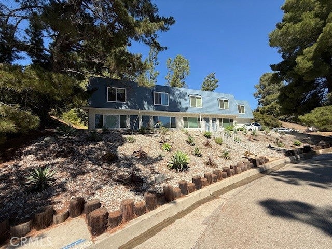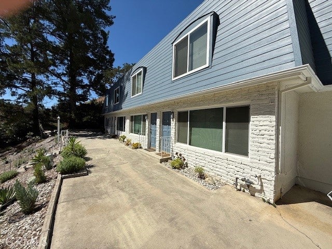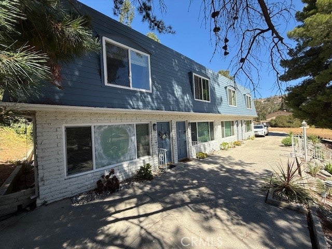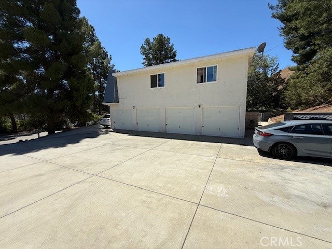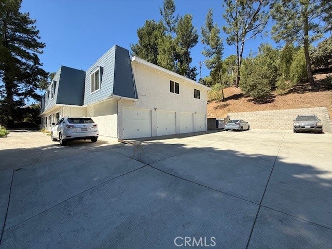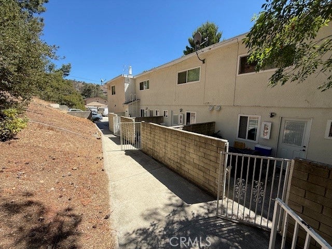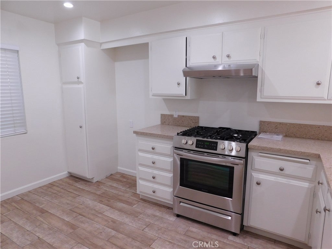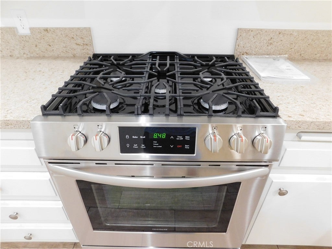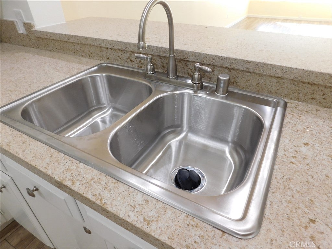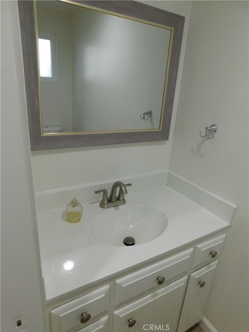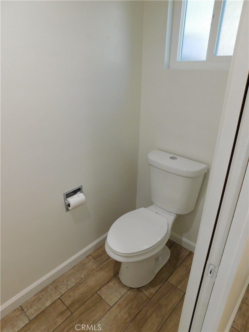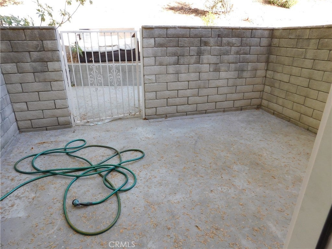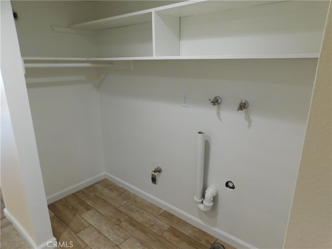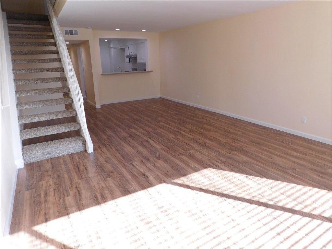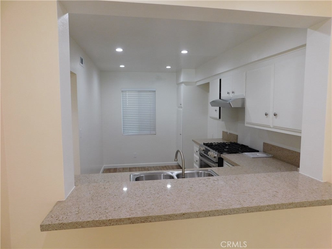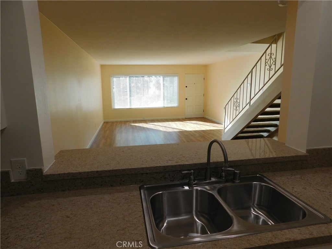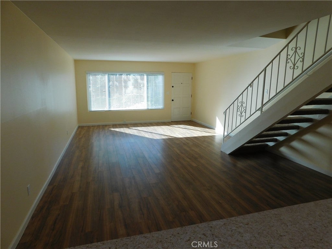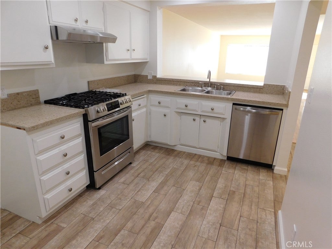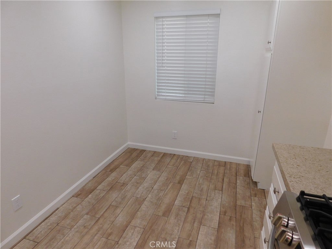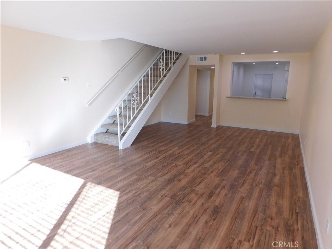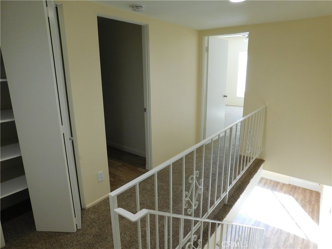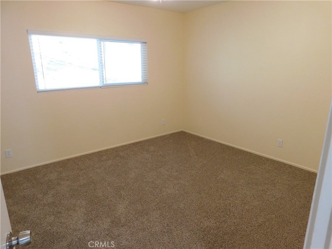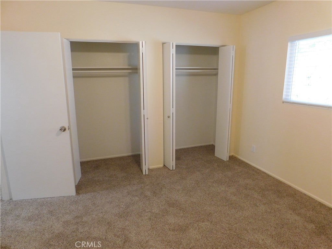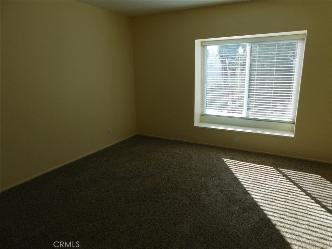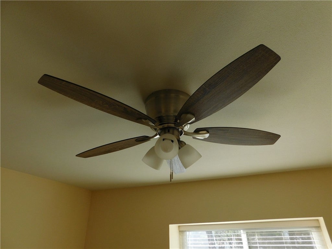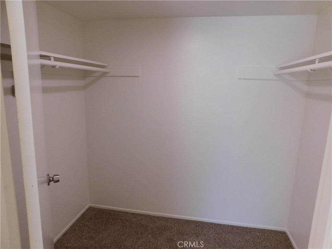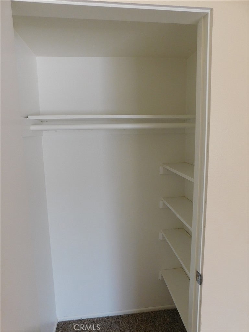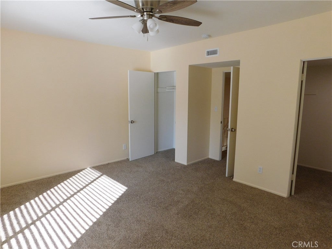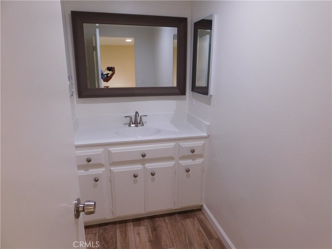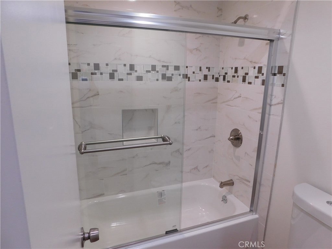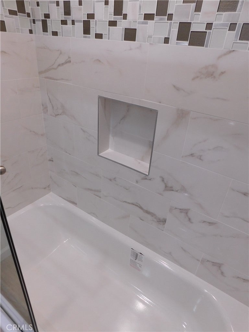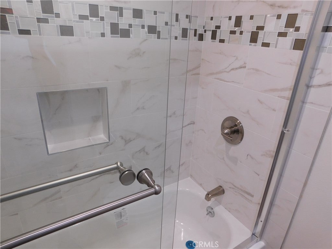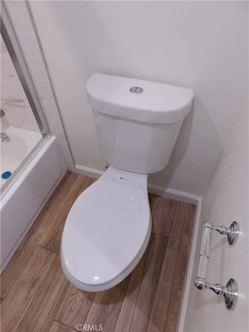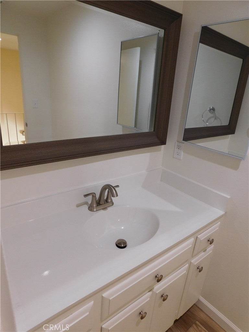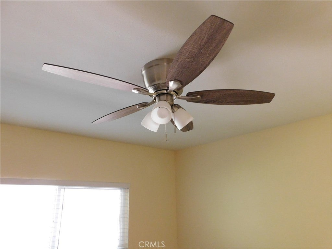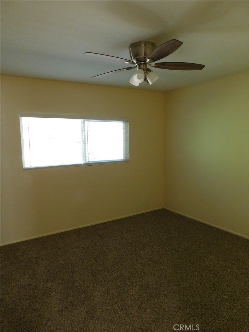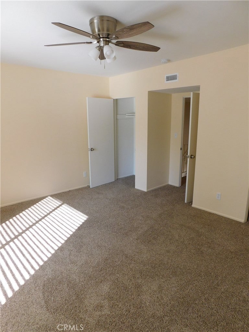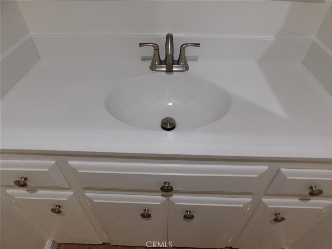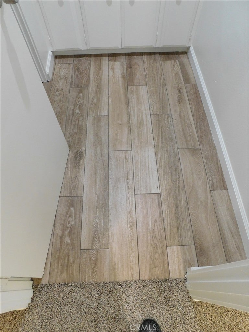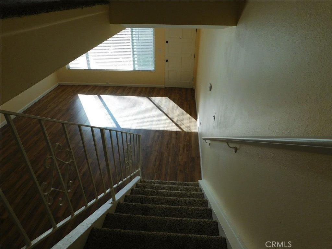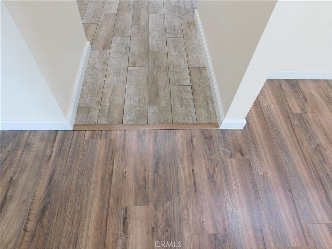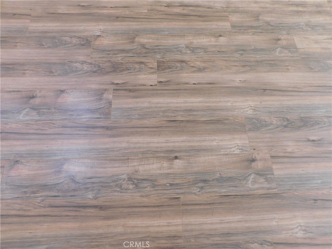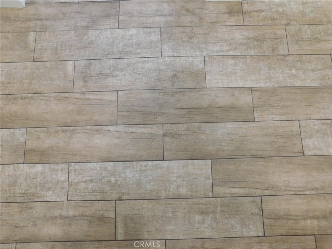- 10 Beds
- 9 Baths
- .52 Acres
- 100 DOM
115 Olinda Place
Welcome to 115 Olinda Pl. Nestled in the picturesque community of Olinda Village, this great income producing four unit property offers the perfect blend of comfort and character. A hidden gem in the heart of Brea, right off of Carbon Canyon Road this property is a haven of warmth and tranquility. As you approach the property, you’ll be immediately drawn to the eye catching curb appeal with newly redone drought tolerant landscaping and sprinkler irrigation system and a welcoming front entrance view. Inside each of these units are two story floor plans featuring spacious living areas, central air and heating and indoor washer and dryer hook ups and dual pane energy efficient windows illuminating the interior with natural light with an open airy feeling. The kitchen offers ample counter space and a cozy breakfast nook. Adjacent to the kitchen is a comfortable living room ideal for relaxation or family gatherings. The bedrooms are located on the second story offering generous closet space and a serene atmosphere to unwind at the end of the day. Step outside into the enclosed backyard patio area perfect for outdoor barbeques, gardening, or simply enjoying the quiet canyon surroundings of Olinda Village. Residents of Olinda Village enjoy the best of both worlds—seclusion and community with a close-knit neighborhood and top-rated school district. Don't miss the opportunity to call this great income producing property your own.
Essential Information
- MLS® #IV25214593
- Price$2,100,000
- Bedrooms10
- Bathrooms9.00
- Acres0.52
- Year Built1971
- TypeResidential Income
- Sub-TypeQuadruplex
- StatusActive
Community Information
- Address115 Olinda Place
- Area86 - Brea
- SubdivisionOther
- CityBrea
- CountyOrange
- Zip Code92823
Amenities
- Parking Spaces4
- # of Garages4
- ViewCanyon, Trees/Woods
- PoolNone
Utilities
Natural Gas Connected, Sewer Connected, Water Connected
Parking
Concrete, Door-Single, Driveway, Garage, Garage Faces Side
Garages
Concrete, Door-Single, Driveway, Garage, Garage Faces Side
Interior
- InteriorCarpet, Laminate
- HeatingCentral, Natural Gas
- CoolingCentral Air
- FireplacesNone
- # of Stories2
- StoriesTwo
Interior Features
Ceiling Fan(s), All Bedrooms Up
Appliances
Free-Standing Range, Gas Range, Water Heater
Exterior
- ExteriorBrick, Lap Siding, Stucco
- WindowsDouble Pane Windows, Screens
- ConstructionBrick, Lap Siding, Stucco
- FoundationSlab
Lot Description
ZeroToOneUnitAcre, Sprinklers In Front, Landscaped, Sprinkler System, Sloped Up
Additional Information
- Date ListedSeptember 10th, 2025
- Days on Market100
Listing Details
- AgentRichard Centeno
- OfficePREMIERE HOMES
Price Change History for 115 Olinda Place, Brea, (MLS® #IV25214593)
| Date | Details | Change |
|---|---|---|
| Price Reduced from $2,200,000 to $2,100,000 |
Richard Centeno, PREMIERE HOMES.
Based on information from California Regional Multiple Listing Service, Inc. as of December 21st, 2025 at 8:15am PST. This information is for your personal, non-commercial use and may not be used for any purpose other than to identify prospective properties you may be interested in purchasing. Display of MLS data is usually deemed reliable but is NOT guaranteed accurate by the MLS. Buyers are responsible for verifying the accuracy of all information and should investigate the data themselves or retain appropriate professionals. Information from sources other than the Listing Agent may have been included in the MLS data. Unless otherwise specified in writing, Broker/Agent has not and will not verify any information obtained from other sources. The Broker/Agent providing the information contained herein may or may not have been the Listing and/or Selling Agent.



