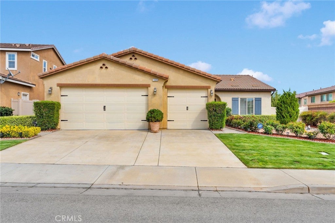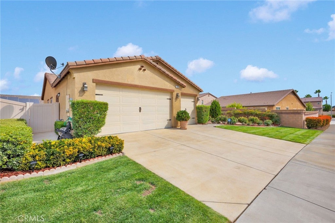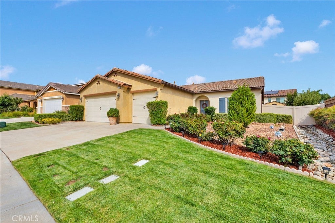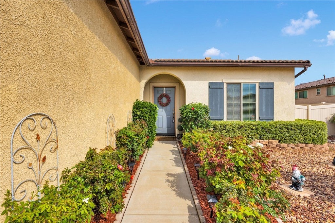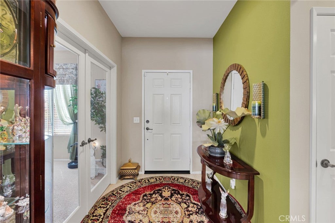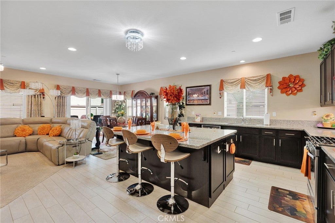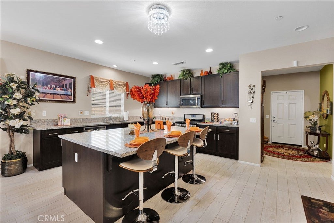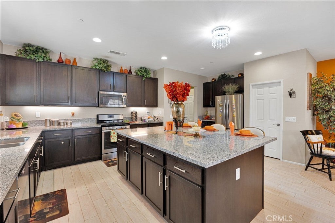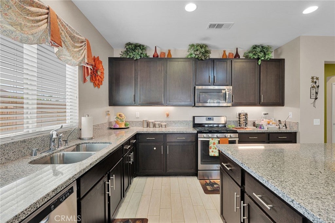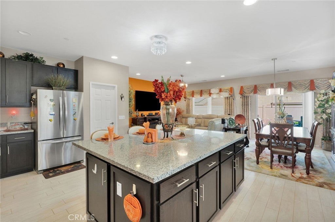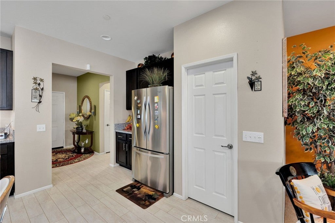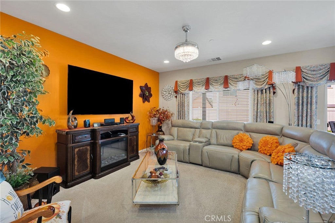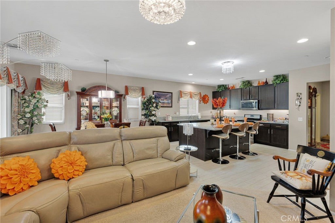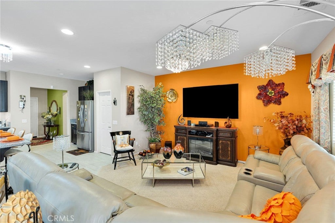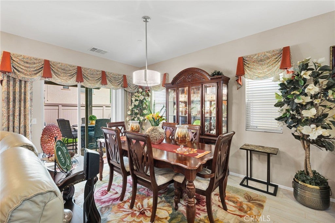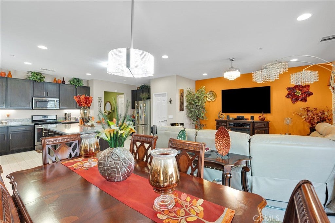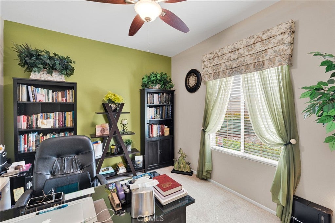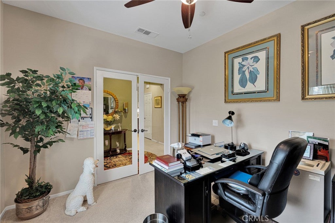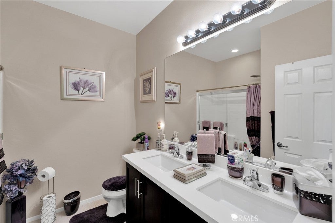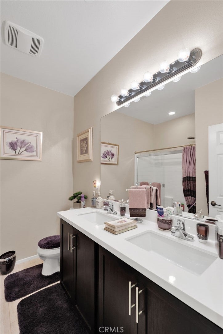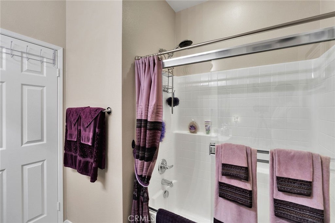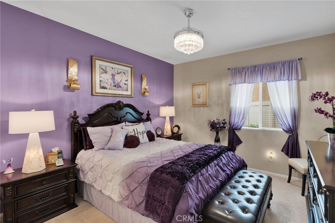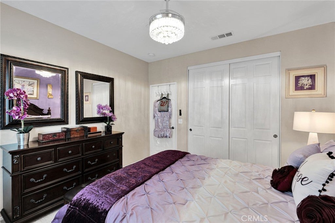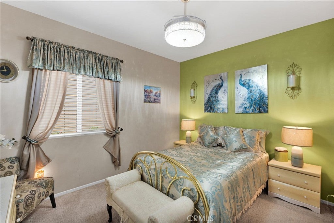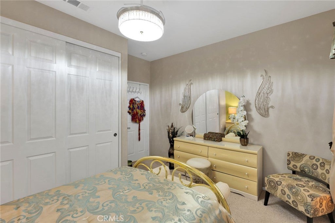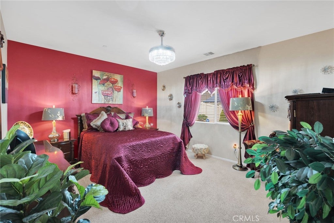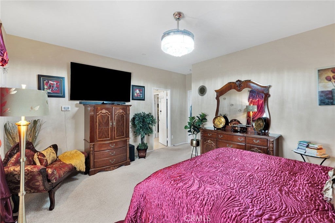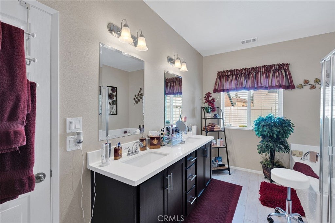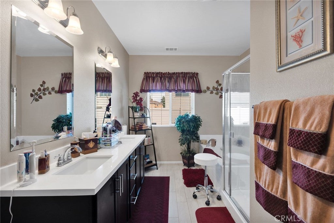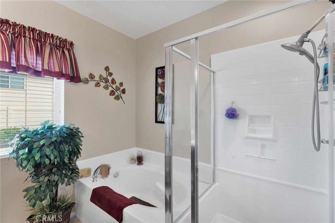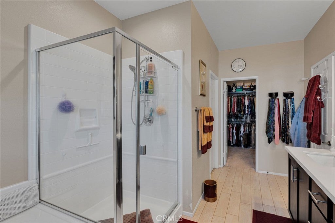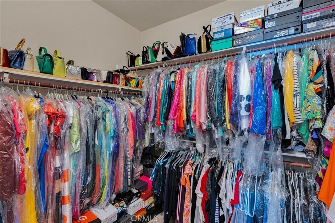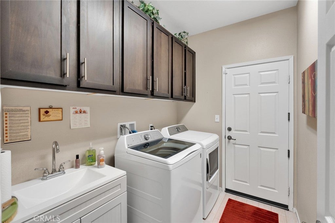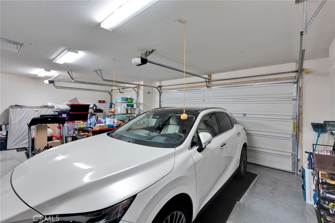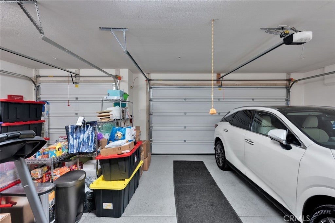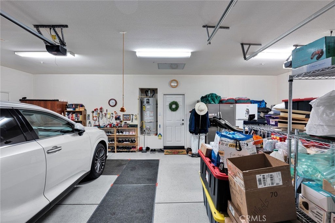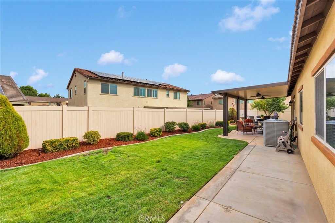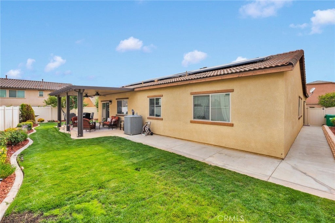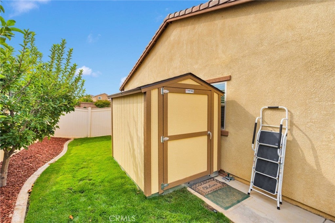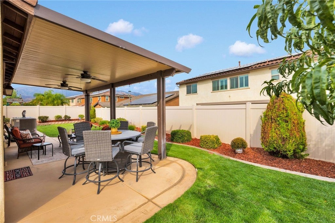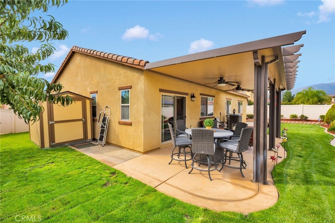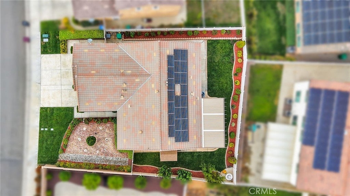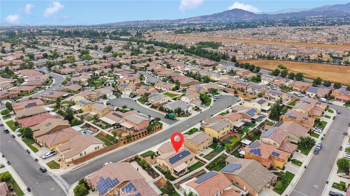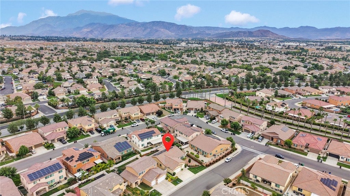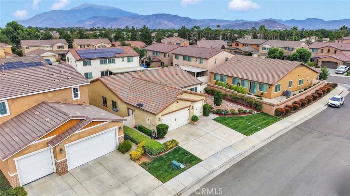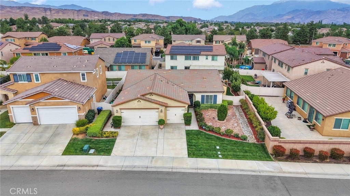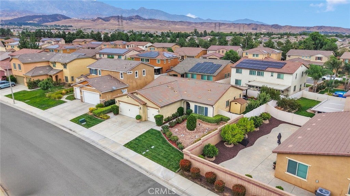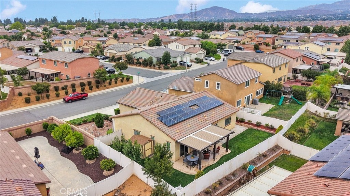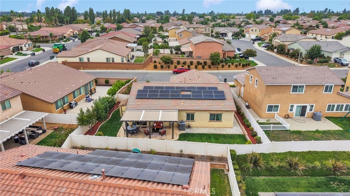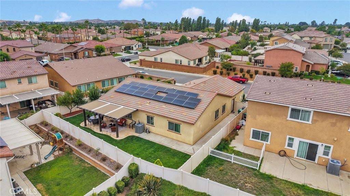- 4 Beds
- 2 Baths
- 1,906 Sqft
- .17 Acres
1320 Acanthus Ln.
Welcome to 1320 Acanthus Ln in beautiful Beaumont! This 4 bedroom, 2 bathroom single-story home sits on a spacious 7,405 sq. ft. lot with 1,906 sq. ft. of living space and showcases true pride of ownership throughout. From the moment you arrive, you’ll notice how beautifully maintained this home is, offering both comfort and functionality for today’s lifestyle. Inside, you’ll find a bright and open floor plan perfect for gatherings, a well-appointed kitchen, and spacious bedrooms that provide plenty of room for family or guests. The generous lot size offers endless possibilities—whether it’s entertaining, gardening, or simply enjoying your private outdoor space. Located in a highly desirable Beaumont neighborhood, you’ll be close to schools, shopping centers, parks, dining, and just minutes from the freeway for an easy commute. With nearby attractions like Oak Valley Golf Club, Beaumont Sports Park, and a short drive to Cabazon Outlets and Palm Springs, you’ll have the perfect mix of relaxation and recreation right at your fingertips. Don’t miss the chance to make this move-in ready gem your new home!
Essential Information
- MLS® #IV25220668
- Price$560,000
- Bedrooms4
- Bathrooms2.00
- Full Baths2
- Square Footage1,906
- Acres0.17
- Year Built2015
- TypeResidential
- Sub-TypeSingle Family Residence
- StatusActive
Community Information
- Address1320 Acanthus Ln.
- SubdivisionOther
- CityBeaumont
- CountyRiverside
- Zip Code92223
Area
263 - Banning/Beaumont/Cherry Valley
Amenities
- Parking Spaces2
- # of Garages2
- ViewNeighborhood
- PoolNone
Utilities
Cable Available, Natural Gas Connected, Cable Connected, Electricity Available, Phone Connected
Interior
- HeatingCentral
- CoolingCentral Air
- FireplacesNone
- # of Stories1
- StoriesOne
Interior Features
Ceiling Fan(s), Granite Counters, High Ceilings, Open Floorplan, All Bedrooms Down, Bedroom on Main Level, Brick Walls
Appliances
Dishwasher, Gas Oven, Gas Range, Gas Water Heater, Gas Cooktop
Exterior
- Lot DescriptionLandscaped
School Information
- DistrictBeaumont
Additional Information
- Date ListedSeptember 22nd, 2025
- Days on Market90
- HOA Fees52
- HOA Fees Freq.Monthly
Listing Details
- AgentRubi Garcia
- OfficeMEDEL REALTY TEAM
Price Change History for 1320 Acanthus Ln., Beaumont, (MLS® #IV25220668)
| Date | Details | Change |
|---|---|---|
| Price Reduced from $595,000 to $560,000 | ||
| Price Reduced from $612,000 to $595,000 |
Rubi Garcia, MEDEL REALTY TEAM.
Based on information from California Regional Multiple Listing Service, Inc. as of December 21st, 2025 at 2:35am PST. This information is for your personal, non-commercial use and may not be used for any purpose other than to identify prospective properties you may be interested in purchasing. Display of MLS data is usually deemed reliable but is NOT guaranteed accurate by the MLS. Buyers are responsible for verifying the accuracy of all information and should investigate the data themselves or retain appropriate professionals. Information from sources other than the Listing Agent may have been included in the MLS data. Unless otherwise specified in writing, Broker/Agent has not and will not verify any information obtained from other sources. The Broker/Agent providing the information contained herein may or may not have been the Listing and/or Selling Agent.



