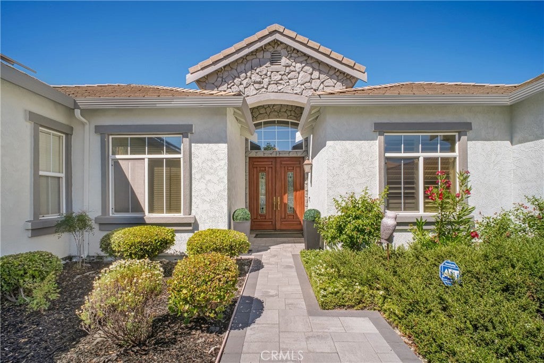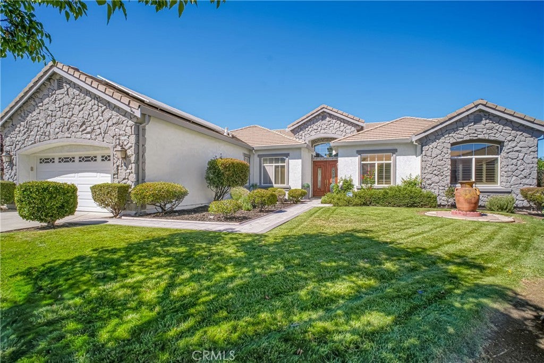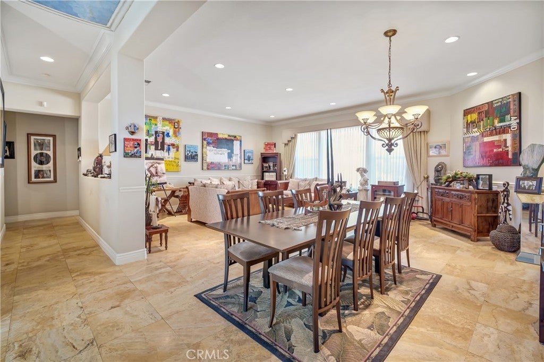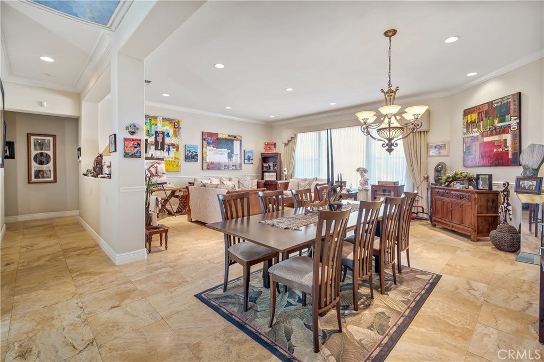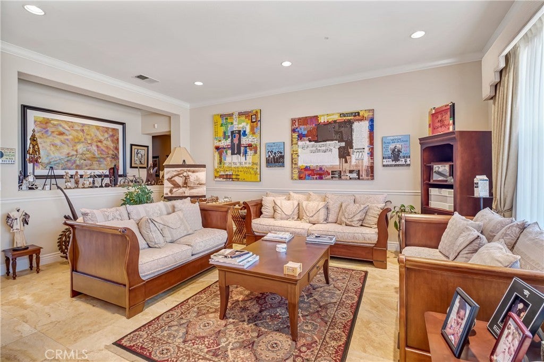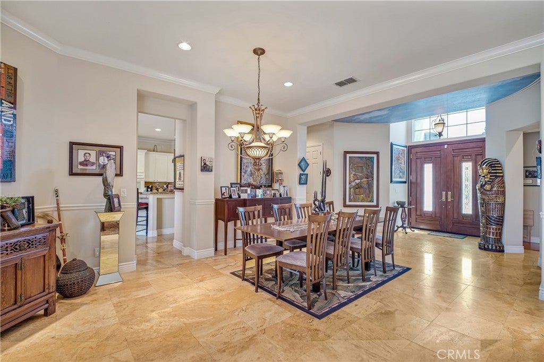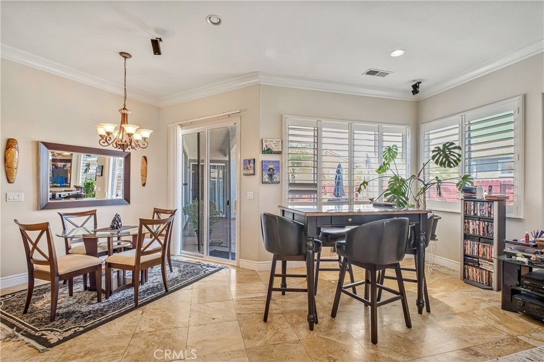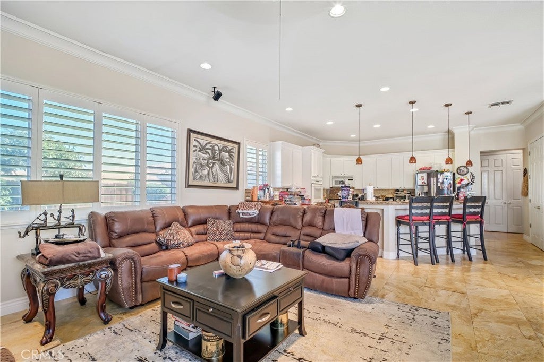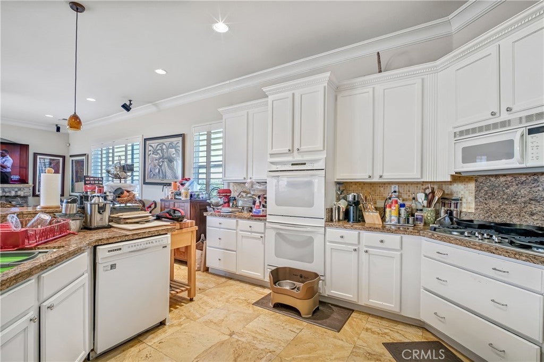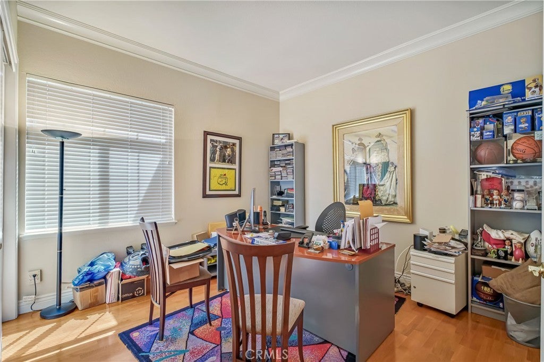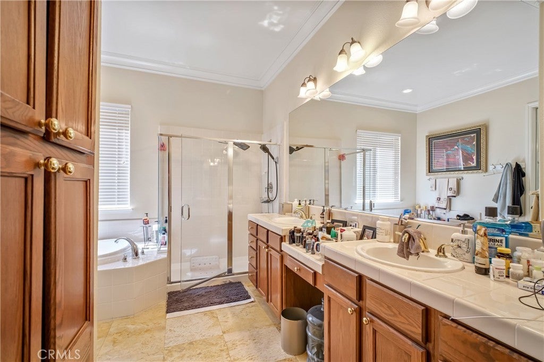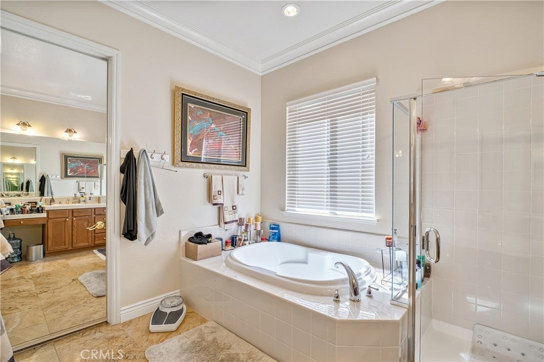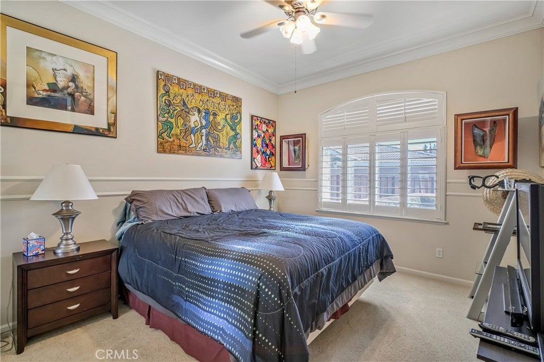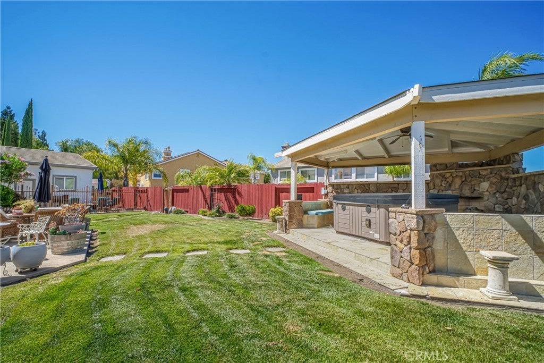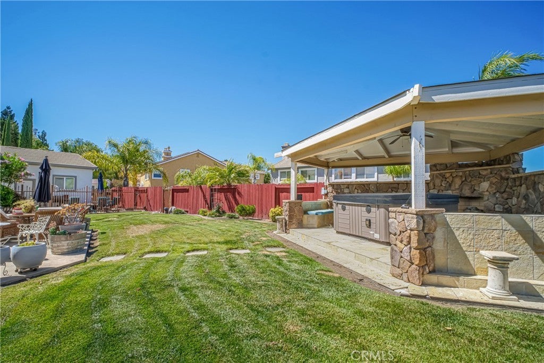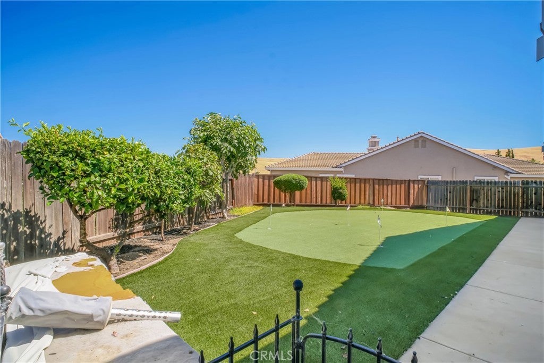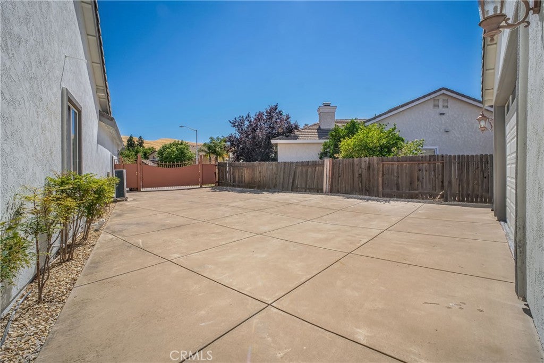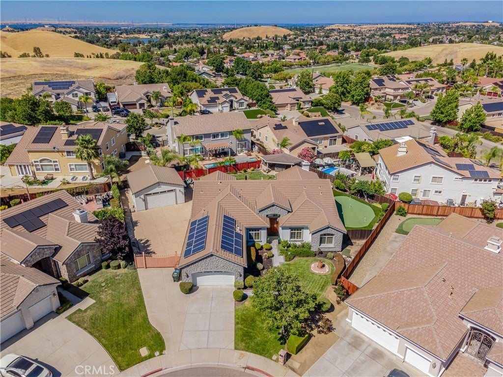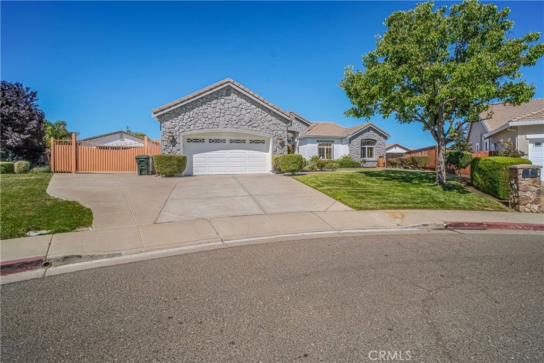- 4 Beds
- 3 Baths
- 3,146 Sqft
- .32 Acres
5152 Cutler Court
Set on a quiet cul-de-sac, this single-story residence seamlessly blends scale and function, approximately 3,146 SF, 4 beds/3 baths, and a premium ~14,000 SF lot. Interiors feature a formal living/dining area, a generous great room, crown mouldings, stone/tile finishes, and a cook’s kitchen with ample storage and prep space. Outdoors, entertain on an expansive hardscape with a lawn, putting green area, and a broad side yard for RV/boat access. A second garage offers shop/storage space or potential for a future ADU. 24 Solar panels on the main roof (system specs unknown, see private remark). Minutes to Lone Tree, trails, and Delta recreation; conveniently located near Dallas Ranch MS and Deer Valley HS, and priced to create market interest and competition for a timely sale. Seller is motivated. Solar Disclosure: Rooftop PV system present (installed ~10 yrs ago). The seller has a utility true-up only; no contracts/warranties/specs on hand—buyer to verify size/production and assume any transfer fees with the provider. No seller credits/repairs.
Essential Information
- MLS® #IV25222517
- Price$950,000
- Bedrooms4
- Bathrooms3.00
- Full Baths3
- Square Footage3,146
- Acres0.32
- Year Built2005
- TypeResidential
- Sub-TypeSingle Family Residence
- StyleBungalow
- StatusActive
Community Information
- Address5152 Cutler Court
- CityAntioch
- CountyContra Costa
- Zip Code94531
Amenities
- Parking Spaces2
- # of Garages2
- ViewMountain(s), Neighborhood
- PoolNone
Utilities
Cable Available, Electricity Available, Electricity Connected, Natural Gas Available, Phone Available, Sewer Available, Sewer Connected, Water Available, Water Connected, Cable Connected, Natural Gas Connected, Phone Connected, Underground Utilities
Parking
Garage Faces Front, Garage, Garage Door Opener, Concrete, Direct Access, Door-Multi, Driveway, Driveway Level, RV Access/Parking
Garages
Garage Faces Front, Garage, Garage Door Opener, Concrete, Direct Access, Door-Multi, Driveway, Driveway Level, RV Access/Parking
Interior
- InteriorCarpet, Stone
- FireplaceYes
- FireplacesDen
- # of Stories1
- StoriesOne
Interior Features
Breakfast Bar, Ceiling Fan(s), Separate/Formal Dining Room, Granite Counters, Open Floorplan, Pantry, Recessed Lighting, Wired for Data, Primary Suite, Walk-In Closet(s), All Bedrooms Down, Attic, Breakfast Area, Crown Molding, Eat-in Kitchen, Instant Hot Water, Main Level Primary, Pull Down Attic Stairs, Walk-In Pantry, Wired for Sound
Appliances
ENERGY STAR Qualified Appliances, Gas Cooktop, Disposal, Gas Oven, Gas Range, Ice Maker, Microwave, Refrigerator, Built-In Range, Double Oven, ENERGY STAR Qualified Water Heater, Gas Water Heater, High Efficiency Water Heater, Portable Dishwasher, Self Cleaning Oven, Solar Hot Water, Trash Compactor, Vented Exhaust Fan, Water Heater, Water Softener, Water To Refrigerator
Heating
Central, ENERGY STAR Qualified Equipment, Forced Air, Natural Gas, Zoned, Fireplace(s), High Efficiency, Solar
Cooling
Central Air, ENERGY STAR Qualified Equipment, Gas, Zoned, Attic Fan, Dual
Exterior
- RoofConcrete, Tile
- FoundationConcrete Perimeter, Slab
Exterior
Drywall, Copper Plumbing, Block, Stone Veneer
Lot Description
ZeroToOneUnitAcre, Sprinkler System, Cul-De-Sac, Level, Lot Over 40000 Sqft, Near Park, Rectangular Lot, Sprinklers Timer, Street Level, Yard
Windows
Blinds, Custom Covering(s), Double Pane Windows, ENERGY STAR Qualified Windows, Plantation Shutters, Screens, Shutters
Construction
Drywall, Copper Plumbing, Block, Stone Veneer
School Information
- DistrictAntioch
- ElementaryAntioch
- HighLive Oak
Additional Information
- Date ListedSeptember 24th, 2025
- Days on Market124
- ZoningSFR
Listing Details
- AgentEric Frazier
- OfficeERIC LAWRENCE FRAZIER, BROKER
Price Change History for 5152 Cutler Court, Antioch, (MLS® #IV25222517)
| Date | Details | Change |
|---|---|---|
| Price Increased from $800,000 to $950,000 |
Eric Frazier, ERIC LAWRENCE FRAZIER, BROKER.
Based on information from California Regional Multiple Listing Service, Inc. as of January 28th, 2026 at 12:56am PST. This information is for your personal, non-commercial use and may not be used for any purpose other than to identify prospective properties you may be interested in purchasing. Display of MLS data is usually deemed reliable but is NOT guaranteed accurate by the MLS. Buyers are responsible for verifying the accuracy of all information and should investigate the data themselves or retain appropriate professionals. Information from sources other than the Listing Agent may have been included in the MLS data. Unless otherwise specified in writing, Broker/Agent has not and will not verify any information obtained from other sources. The Broker/Agent providing the information contained herein may or may not have been the Listing and/or Selling Agent.



