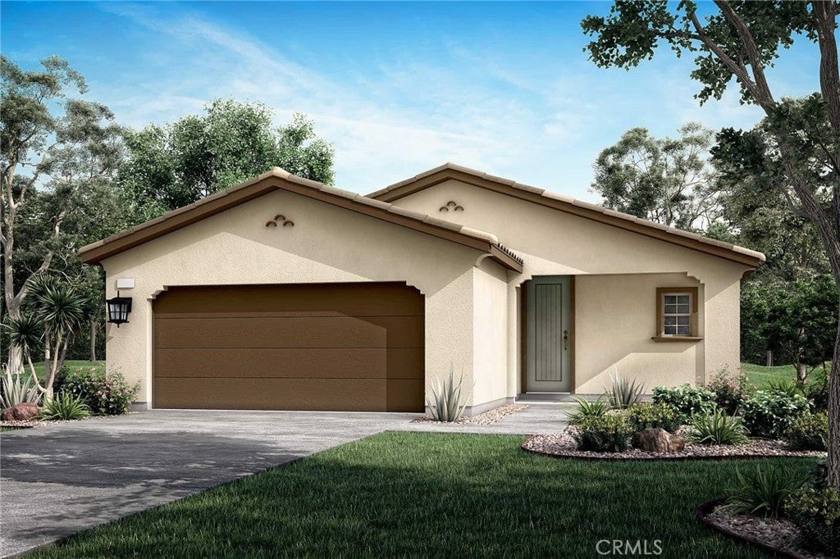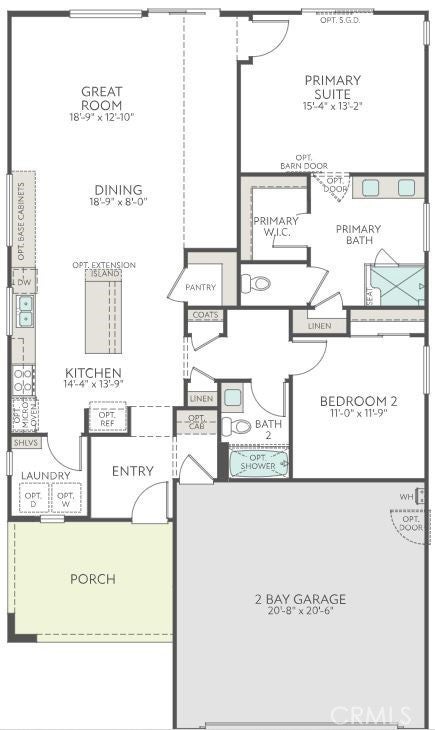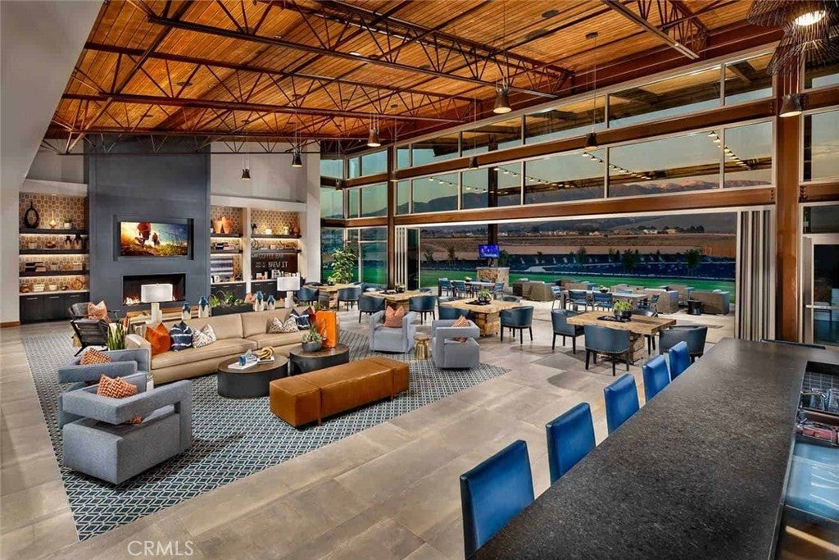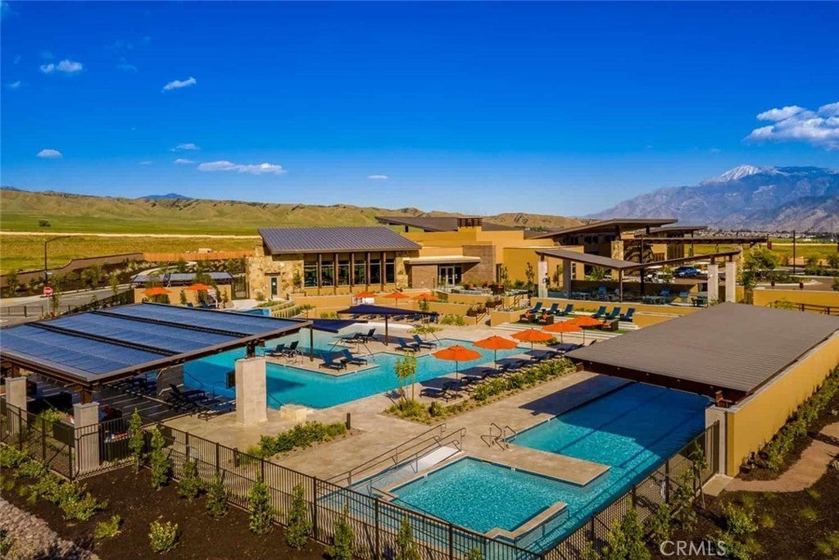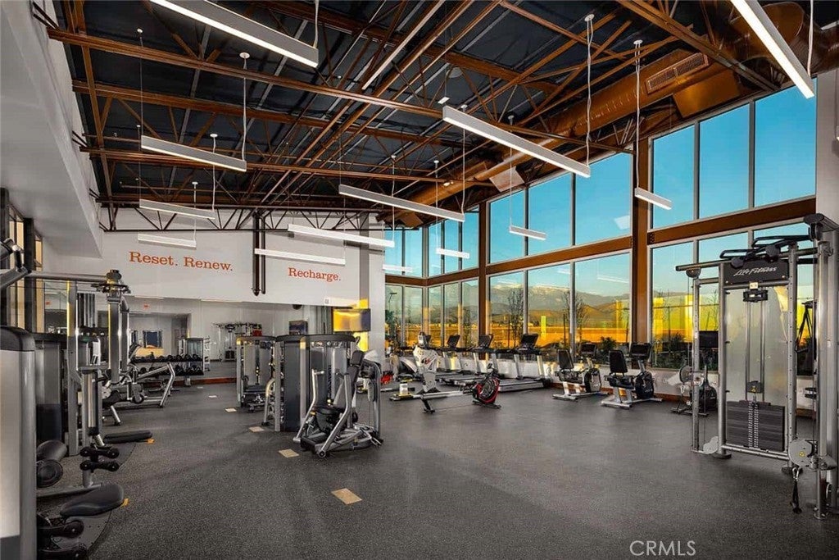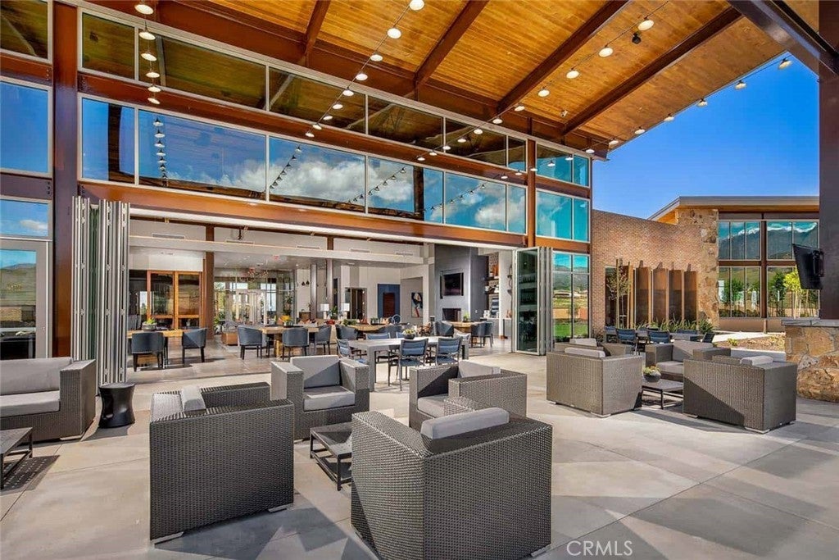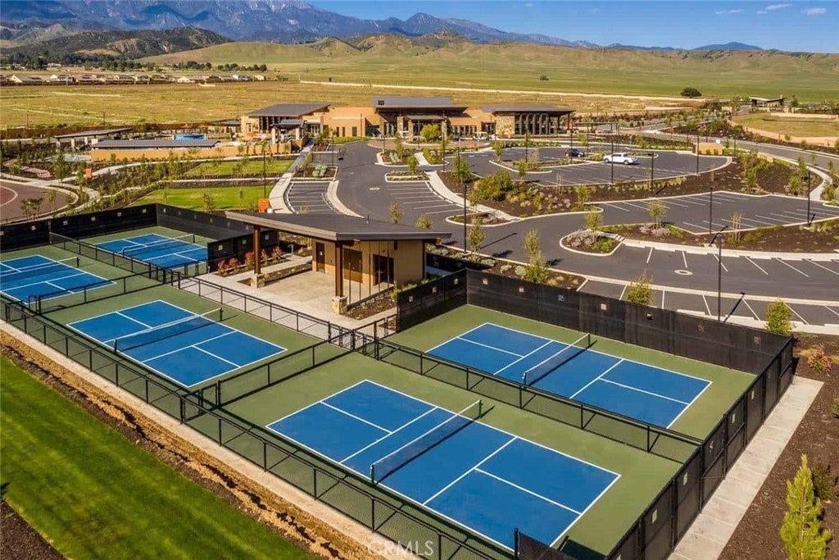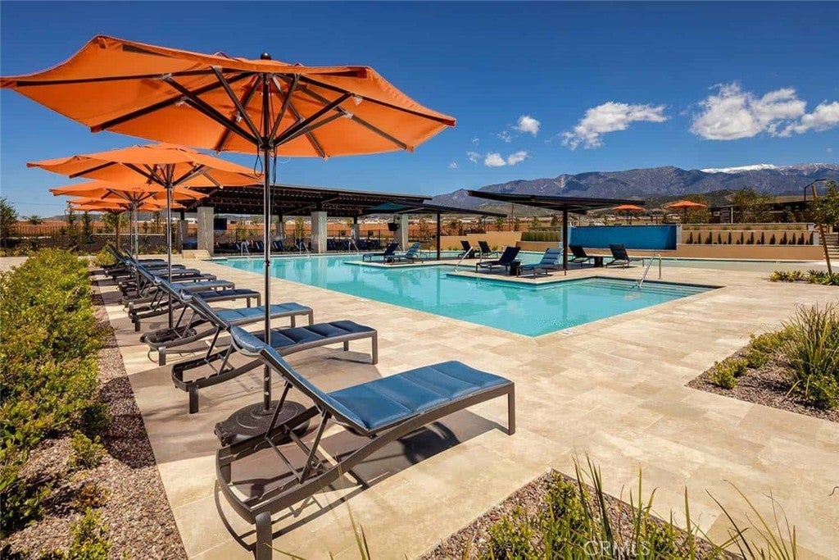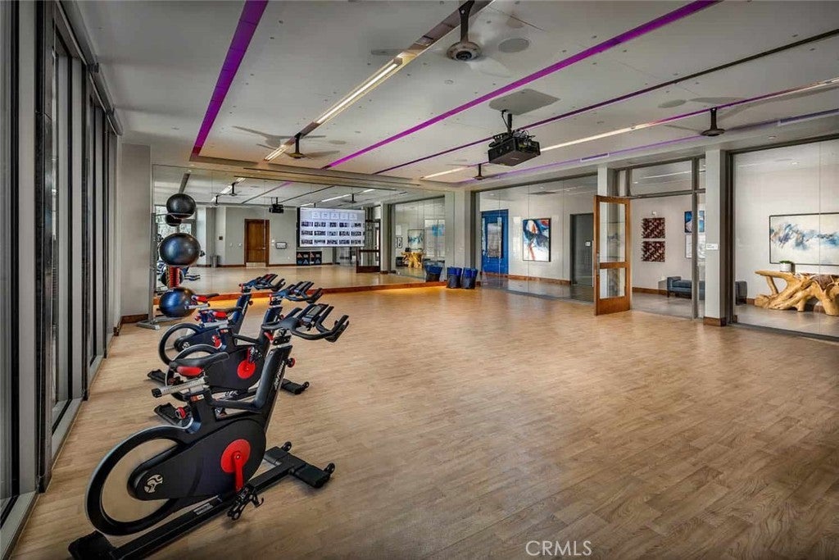- 2 Beds
- 2 Baths
- 1,419 Sqft
- .15 Acres
1512 Willowhaven Drive
Altis 55+ community has this single-story floorplan could be your next dream home. Enjoy the ample space provided by the open Great Room, Dining Room, and Kitchen. Stylish options available throughout also means you’re get to add even more brightness and sophistication. Selected Features: Fiberglass Corner Shower at Primary Bath Fiberglass Tub with Subway Pattern at Bath, 2 Garage, Service Door, BBQ Stub Out, Buyer to select Design Studio Options, 6,589 SF Lot. Estimated Completion of March 2026
Essential Information
- MLS® #IV25232026
- Price$427,000
- Bedrooms2
- Bathrooms2.00
- Full Baths2
- Square Footage1,419
- Acres0.15
- Year Built2026
- TypeResidential
- Sub-TypeSingle Family Residence
- StatusActive
Community Information
- Address1512 Willowhaven Drive
- SubdivisionRosa at Altis
- CityBeaumont
- CountyRiverside
- Zip Code92223
Area
263 - Banning/Beaumont/Cherry Valley
Amenities
- Parking Spaces2
- # of Garages2
- ViewNone
- Has PoolYes
- PoolPrivate, Association, Lap
Amenities
Clubhouse, Pickleball, Pool, Spa/Hot Tub, Billiard Room
Interior
- CoolingCentral Air
- FireplacesNone
- # of Stories1
- StoriesOne
Interior Features
Granite Counters, All Bedrooms Down, Walk-In Closet(s)
Exterior
- FoundationSlab
Lot Description
Back Yard, Drip Irrigation/Bubblers, Front Yard, Sprinklers In Front
School Information
- DistrictBeaumont
Additional Information
- Date ListedOctober 3rd, 2025
- Days on Market23
- HOA Fees325
- HOA Fees Freq.Monthly
Listing Details
- AgentNyla Sterling
Office
TRI POINTE HOMES HOLDINGS, INC.
Nyla Sterling, TRI POINTE HOMES HOLDINGS, INC..
Based on information from California Regional Multiple Listing Service, Inc. as of October 30th, 2025 at 7:45am PDT. This information is for your personal, non-commercial use and may not be used for any purpose other than to identify prospective properties you may be interested in purchasing. Display of MLS data is usually deemed reliable but is NOT guaranteed accurate by the MLS. Buyers are responsible for verifying the accuracy of all information and should investigate the data themselves or retain appropriate professionals. Information from sources other than the Listing Agent may have been included in the MLS data. Unless otherwise specified in writing, Broker/Agent has not and will not verify any information obtained from other sources. The Broker/Agent providing the information contained herein may or may not have been the Listing and/or Selling Agent.



