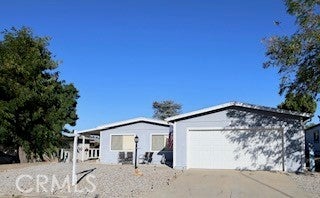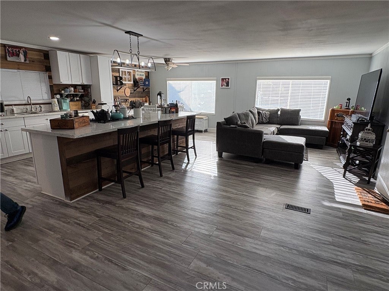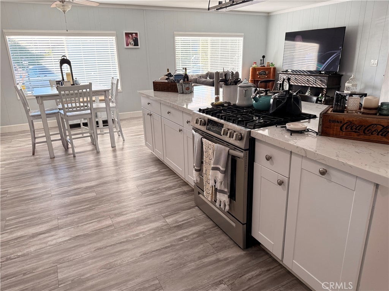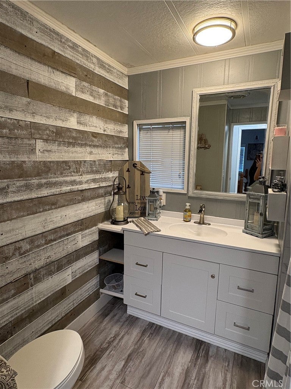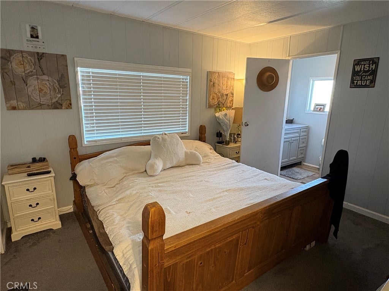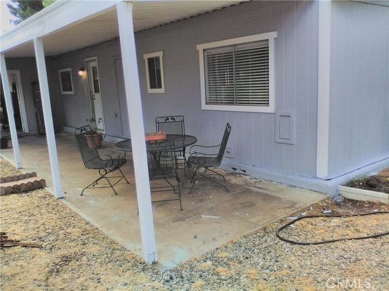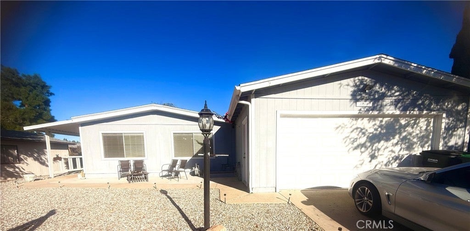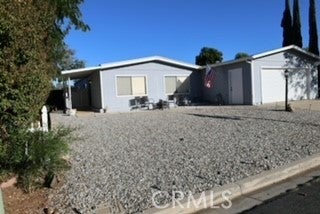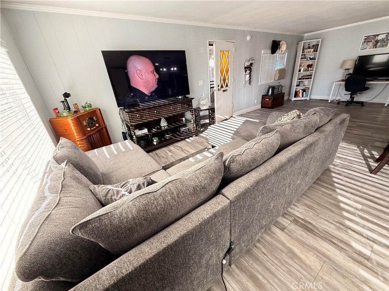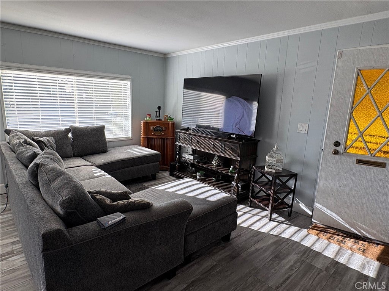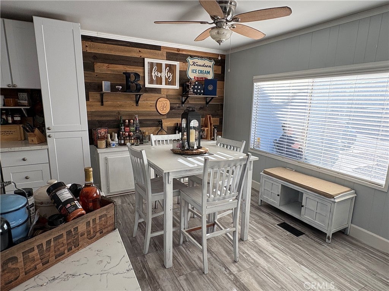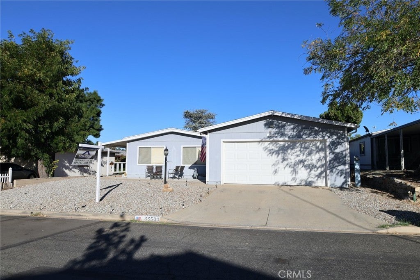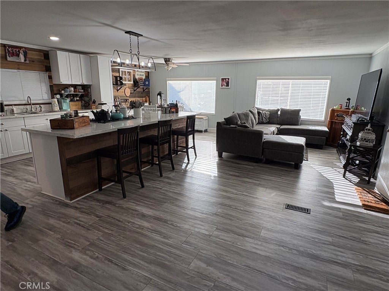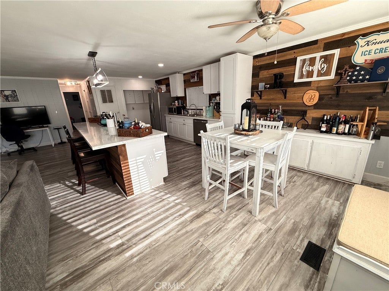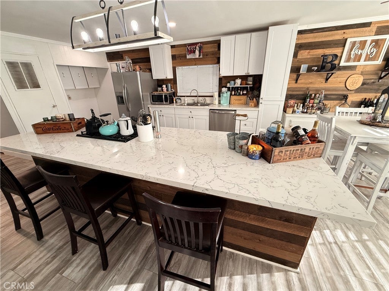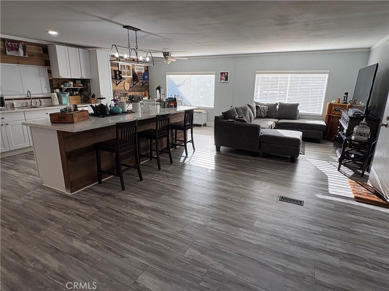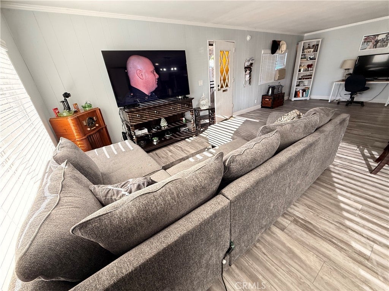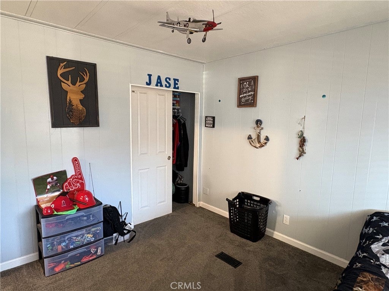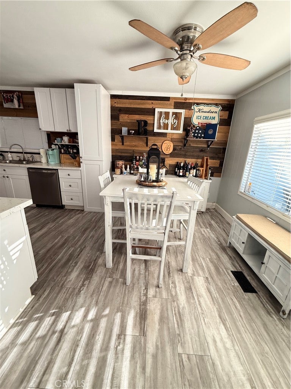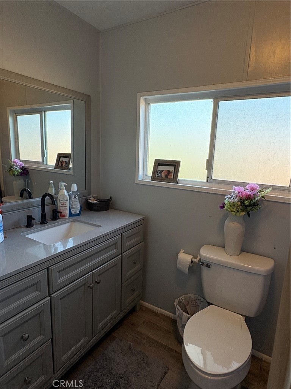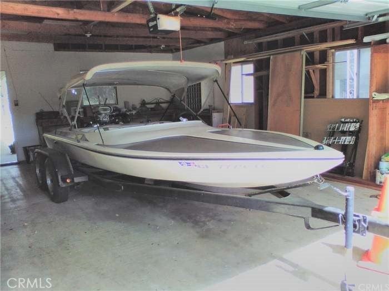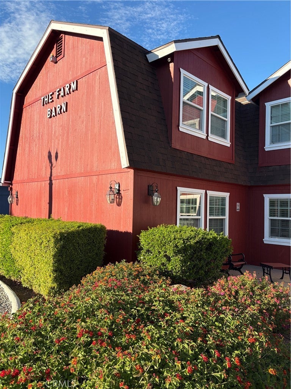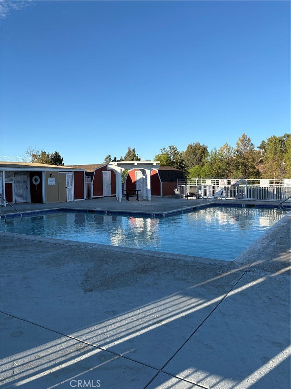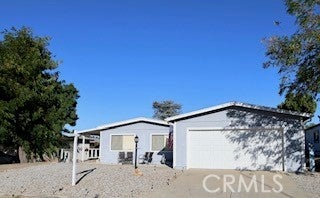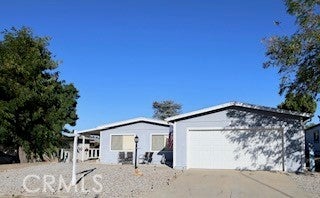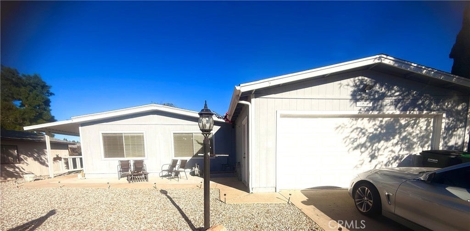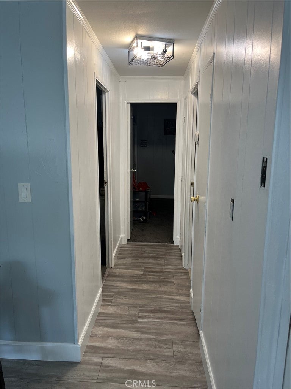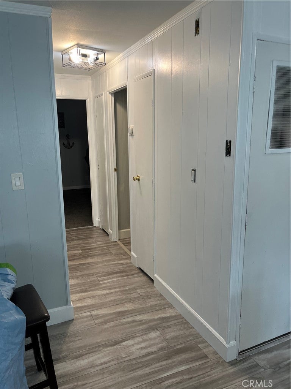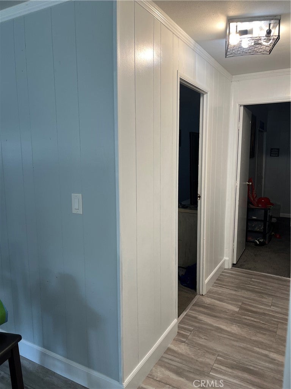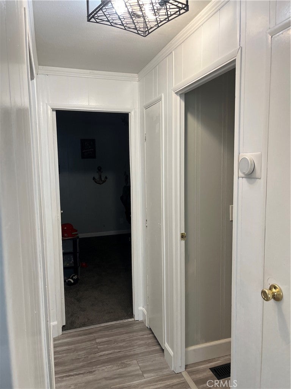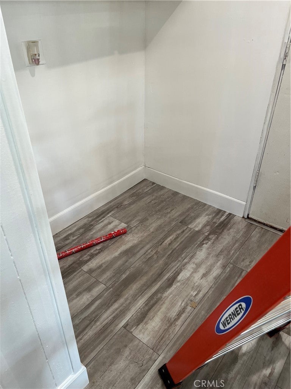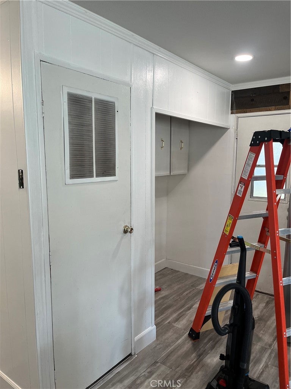- 2 Beds
- 2 Baths
- 1,152 Sqft
- .14 Acres
33500 Hayloft Street
Beautiful manufactured home on permanent foundation is the perfect country charmer in The Farm, nestled on a quiet cul-de-sac street with wonderful curb appeal, mature shade trees, a covered side patio perfect for relaxing in the evening breeze, and an oversized garage large enough to fit a boat. This charming home offers numerous updates, including new plumbing throughout, newer roof, AC system is about five years old; the ductwork was also updated: NEST system, Ring camera at front door, and new gutters. Inside, you'll find a brand new kitchen with stylish cabinetry with quartz countertops; new dishwasher, remodeled bathrooms, and a spacious open layout ideal for entertaining. The dining room is perfect for hosting intimate dinners. The primary suite features a large closet and updated bath, while the secondary bedroom is generously sized. Additional highlights include newer flooring and dual-pane windows; the hallway, laundry, and pantry area are freshly painted; there is a separate laundry area. The backyard provides a great space for gatherings with plenty of room to garden or relax under the shaded trees with wood fencing. Move-in ready and full of charm - this one is a must-see!
Essential Information
- MLS® #IV25235916
- Price$450,000
- Bedrooms2
- Bathrooms2.00
- Full Baths2
- Square Footage1,152
- Acres0.14
- Year Built1980
- TypeResidential
- Sub-TypeManufactured On Land
- StyleContemporary
- StatusActive Under Contract
Community Information
- Address33500 Hayloft Street
- CityWildomar
- CountyRiverside
- Zip Code92595
Area
SRCAR - Southwest Riverside County
Amenities
- Parking Spaces2
- # of Garages2
- ViewHills
- Has PoolYes
- PoolAssociation
Amenities
Clubhouse, Meeting Room, Meeting/Banquet/Party Room, Outdoor Cooking Area, Picnic Area, Playground, Pool, Pets Allowed, Recreation Room, RV Parking, Spa/Hot Tub, Security, Storage, Tennis Court(s), Trail(s)
Utilities
Cable Available, Electricity Connected, Sewer Connected, Underground Utilities, Water Connected
Parking
Direct Access, Driveway, Garage Faces Front, Garage
Garages
Direct Access, Driveway, Garage Faces Front, Garage
Interior
- HeatingCentral
- CoolingCentral Air
- FireplacesNone
- # of Stories1
- StoriesOne
Interior Features
Breakfast Bar, Ceiling Fan(s), Separate/Formal Dining Room, Eat-in Kitchen, Open Floorplan, Quartz Counters, Storage, All Bedrooms Down
Appliances
Dishwasher, ENERGY STAR Qualified Appliances, Free-Standing Range, Disposal, Microwave, Dryer, Washer
Exterior
- ExteriorWood Siding
- RoofAsphalt, Shingle
- ConstructionWood Siding
- FoundationPermanent
Lot Description
Back Yard, Close to Clubhouse, Cul-De-Sac, Landscaped, Rectangular Lot, Rocks
School Information
- DistrictLake Elsinore Unified
- ElementaryWildomar
- MiddleDavid A Brown
- HighLake Elsinore
Additional Information
- Date ListedOctober 8th, 2025
- Days on Market52
- HOA Fees89
- HOA Fees Freq.Monthly
Listing Details
- AgentPatricia Valenzuela
- OfficeVALCOM PROPERTY INVESTMENTS
Price Change History for 33500 Hayloft Street, Wildomar, (MLS® #IV25235916)
| Date | Details | Change |
|---|---|---|
| Status Changed from Active to Active Under Contract | – |
Patricia Valenzuela, VALCOM PROPERTY INVESTMENTS.
Based on information from California Regional Multiple Listing Service, Inc. as of December 1st, 2025 at 4:50am PST. This information is for your personal, non-commercial use and may not be used for any purpose other than to identify prospective properties you may be interested in purchasing. Display of MLS data is usually deemed reliable but is NOT guaranteed accurate by the MLS. Buyers are responsible for verifying the accuracy of all information and should investigate the data themselves or retain appropriate professionals. Information from sources other than the Listing Agent may have been included in the MLS data. Unless otherwise specified in writing, Broker/Agent has not and will not verify any information obtained from other sources. The Broker/Agent providing the information contained herein may or may not have been the Listing and/or Selling Agent.



