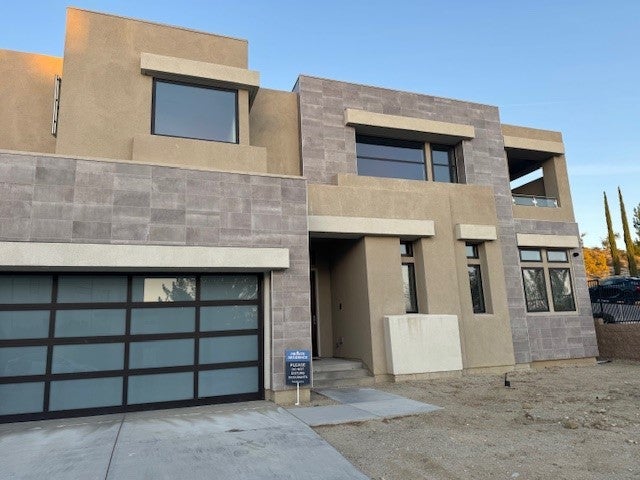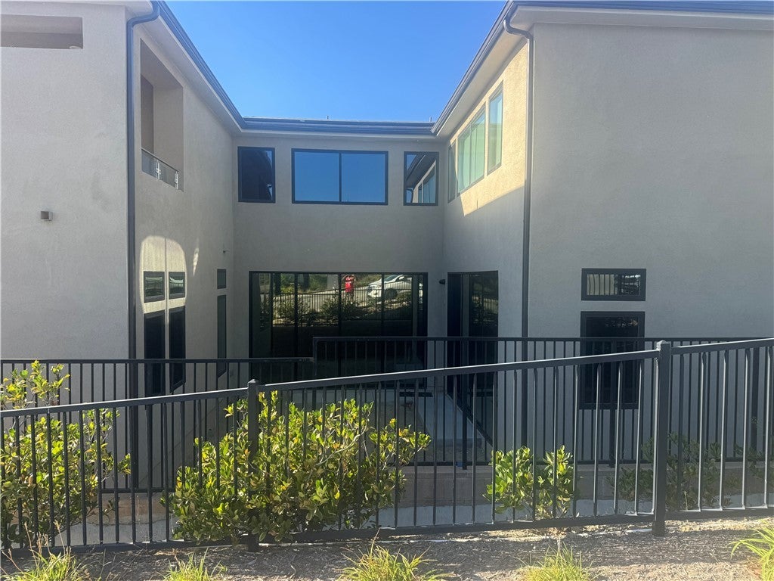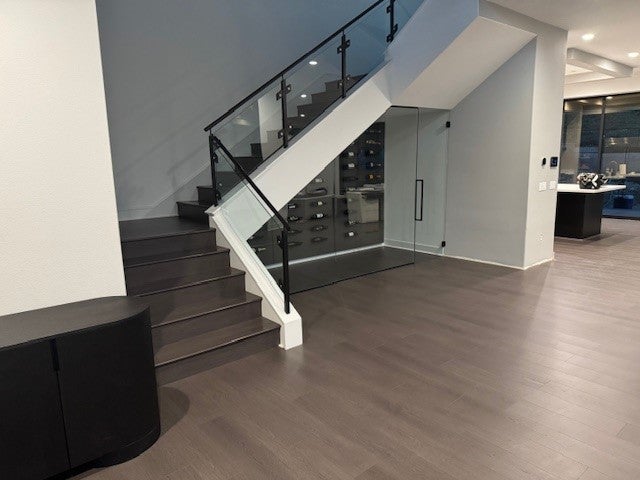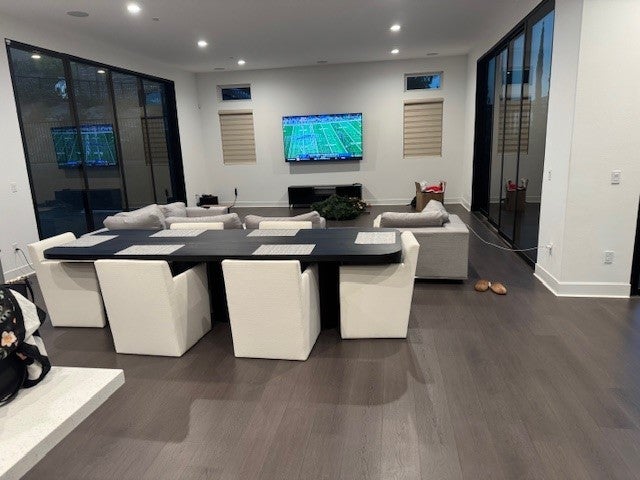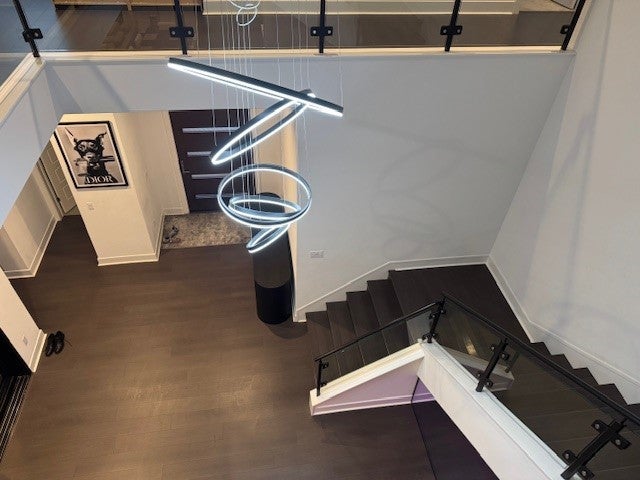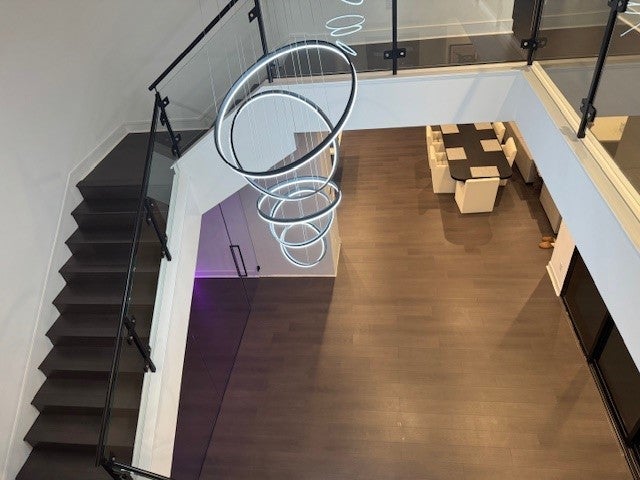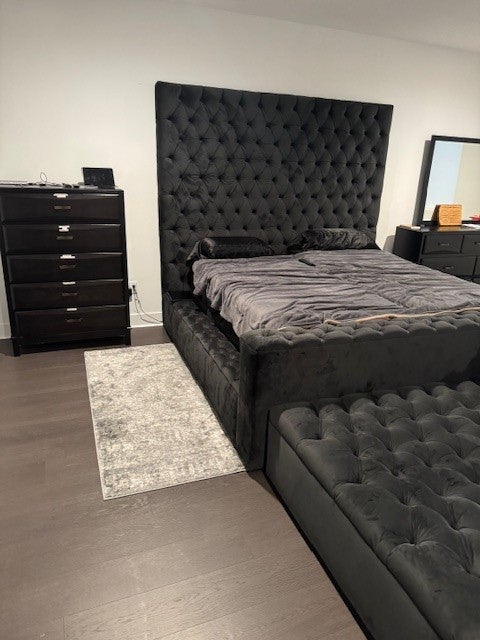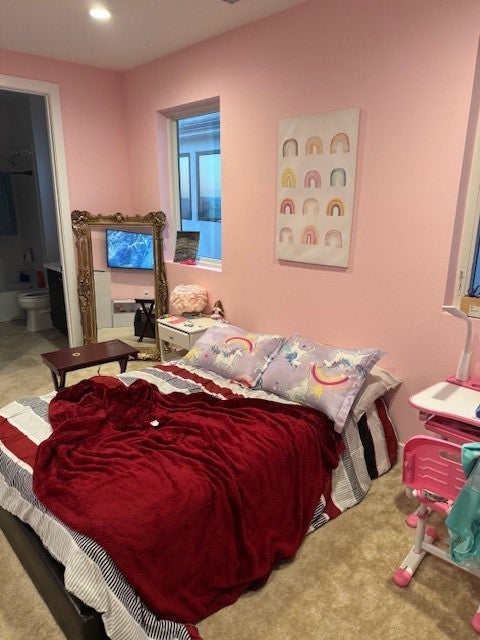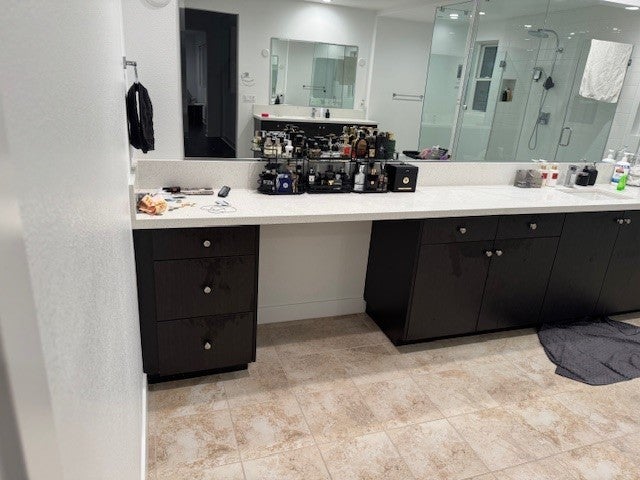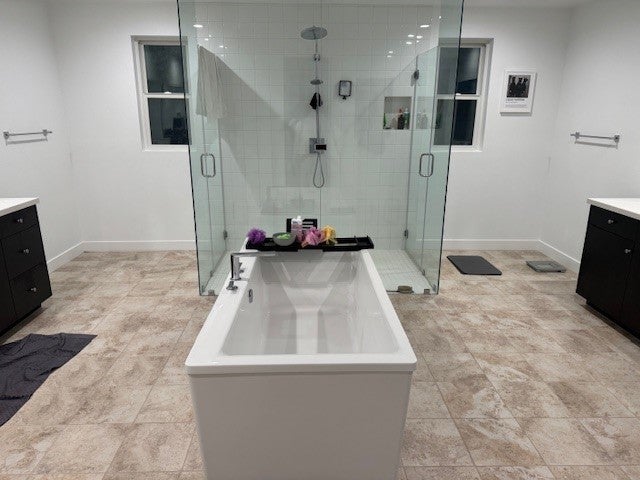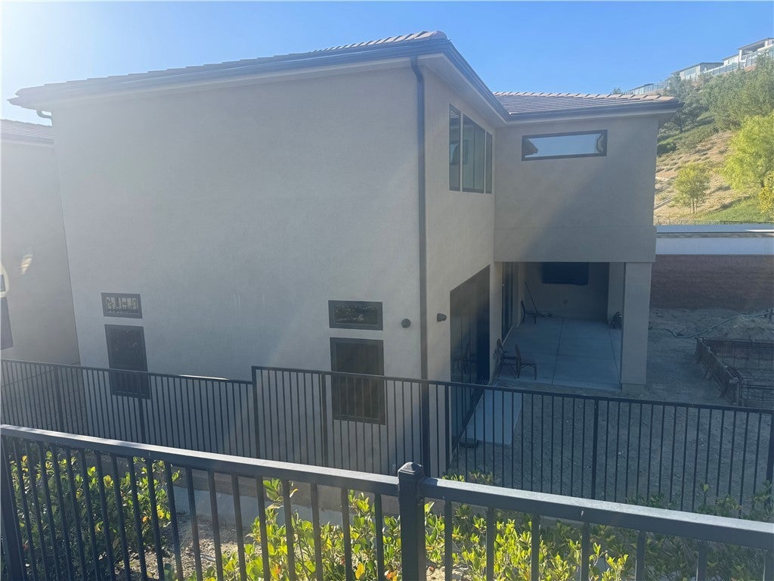- 4 Beds
- 5 Baths
- 4,752 Sqft
- .3 Acres
20321 W Aberdeen
Breathtaking Estate in the Exclusive Westcliffe Guard-Gated Community, where luxury meets lifestyle in Porter Ranch's most prestigious enclave. You will be fascinated by the sweeping city panoramas visible from the moment you enter this architectural masterpiece. The expansive great room, free from obstructive walls, creates a seamless indoor-outdoor experience flooded with natural light. You 'll love cooking in the gourmet kitchen, dazzles with premium Fresh Furniture Package cabinetry, waterfall-edge island, and professional Wolf appliances including a 48" Sub-Zero refrigerator. Dramatic stacking sliders in the family room lead to breathtaking views, while a striking stainless-steel staircase leads to the lavish primary retreat with a private viewing deck and spa-inspired bath. Beautiful secondary bedrooms each boast walk-in closets and en-suite bathrooms. Smart-home features include remote-controlled window coverings, solar panels, and dual Tesla batteries. Minutes from a diverse range of amenities and activities of the remarkable 50-acre Porter Ranch Community Park and the Vineyards at Porter Ranch's upscale shopping and dining, this move-in ready estate represents the pinnacle of California luxury living—where every day feels like vacation. This exquisite residence is truly a masterpiece of craftmanship. Don't miss out on experiencing this blend of elegance and comfort!
Essential Information
- MLS® #IV25237998
- Price$3,200,000
- Bedrooms4
- Bathrooms5.00
- Full Baths5
- Square Footage4,752
- Acres0.30
- Year Built2021
- TypeResidential
- Sub-TypeSingle Family Residence
- StyleModern
- StatusActive
Community Information
- Address20321 W Aberdeen
- AreaPORA - Porter Ranch
- CityPorter Ranch
- CountyLos Angeles
- Zip Code91326
Amenities
- Parking Spaces3
- # of Garages3
- Has PoolYes
- PoolNone, Association
Amenities
Fire Pit, Outdoor Cooking Area, Barbecue, Picnic Area, Playground, Pool, Spa/Hot Tub
Parking
Attached Carport, Direct Access, Garage, Tandem
Garages
Attached Carport, Direct Access, Garage, Tandem
View
City Lights, Hills, Meadow, Neighborhood, Panoramic
Interior
- HeatingCentral, Solar
- CoolingCentral Air
- FireplaceYes
- FireplacesFamily Room
- # of Stories2
- StoriesTwo
Interior Features
All Bedrooms Up, Walk-In Pantry, Walk-In Closet(s)
Exterior
- Lot DescriptionZeroToOneUnitAcre
- WindowsDouble Pane Windows
- RoofTile
- FoundationSlab
School Information
- DistrictLos Angeles Unified
Additional Information
- Date ListedOctober 12th, 2025
- Days on Market40
- HOA Fees400
- HOA Fees Freq.Monthly
Listing Details
- AgentOgie Obaseki
- OfficeEVERGREEN HOMES
Ogie Obaseki, EVERGREEN HOMES.
Based on information from California Regional Multiple Listing Service, Inc. as of November 22nd, 2025 at 7:15am PST. This information is for your personal, non-commercial use and may not be used for any purpose other than to identify prospective properties you may be interested in purchasing. Display of MLS data is usually deemed reliable but is NOT guaranteed accurate by the MLS. Buyers are responsible for verifying the accuracy of all information and should investigate the data themselves or retain appropriate professionals. Information from sources other than the Listing Agent may have been included in the MLS data. Unless otherwise specified in writing, Broker/Agent has not and will not verify any information obtained from other sources. The Broker/Agent providing the information contained herein may or may not have been the Listing and/or Selling Agent.



