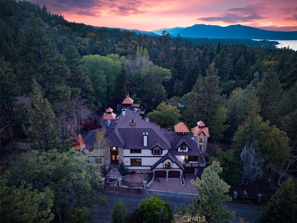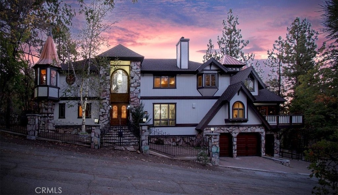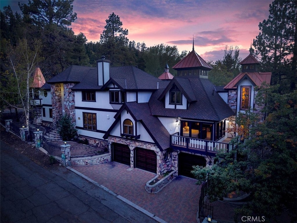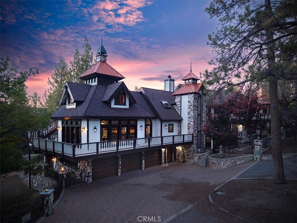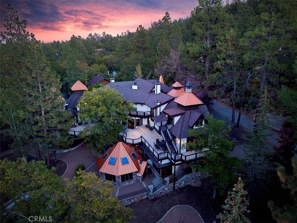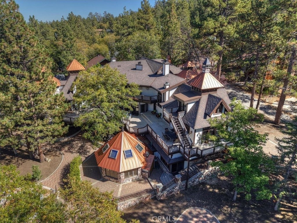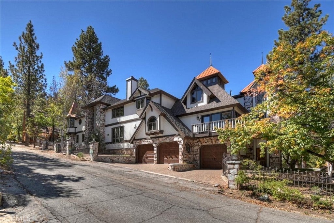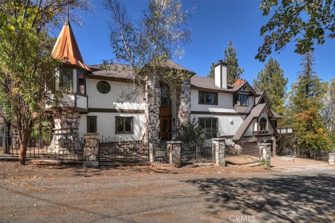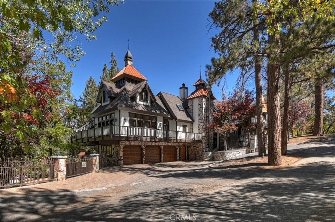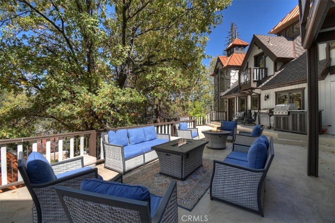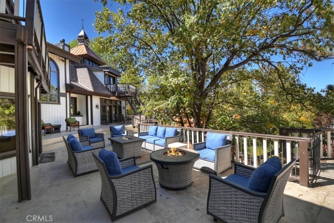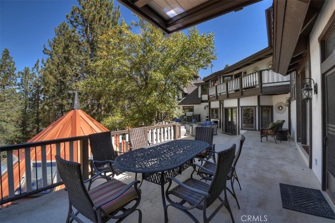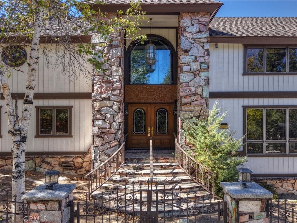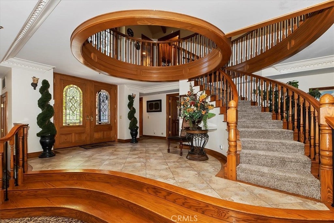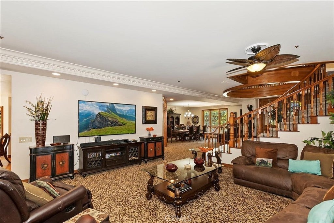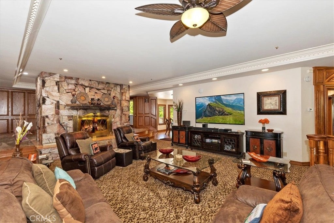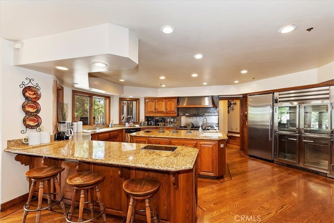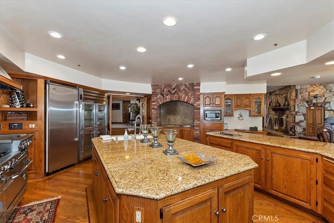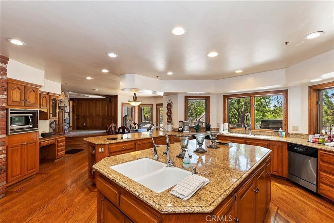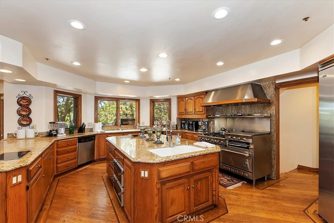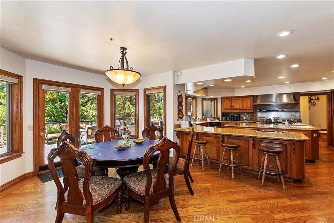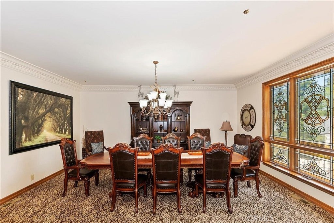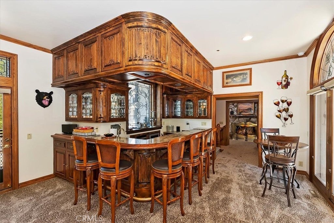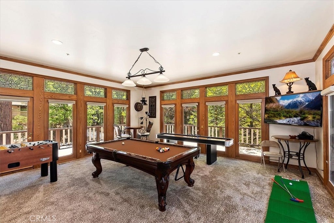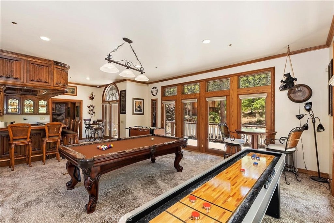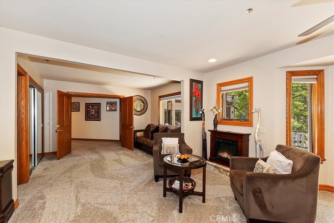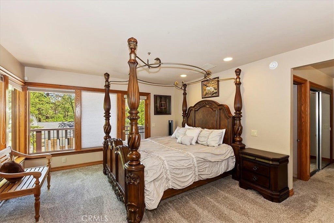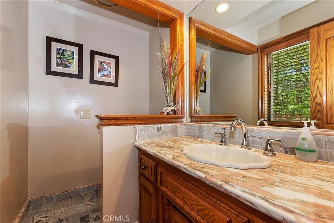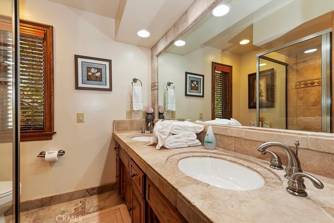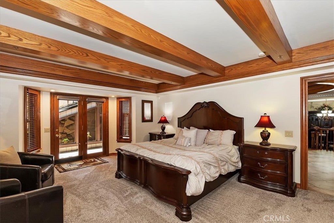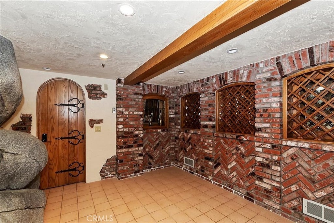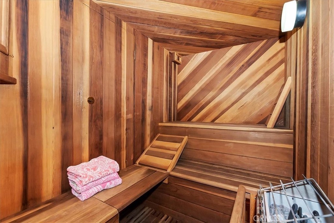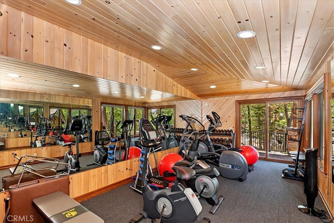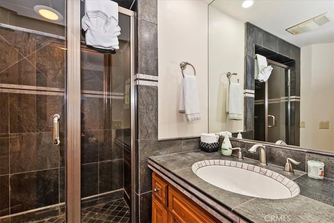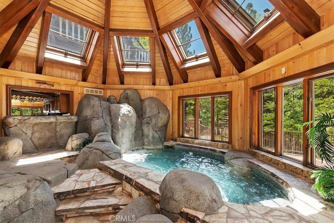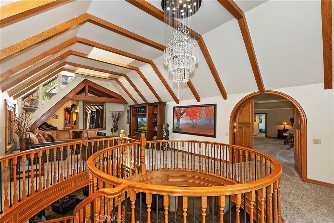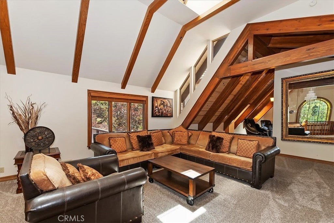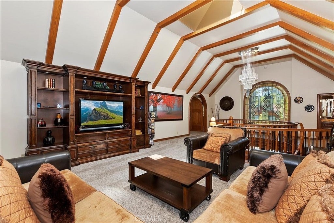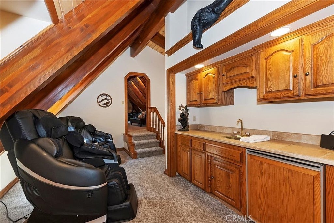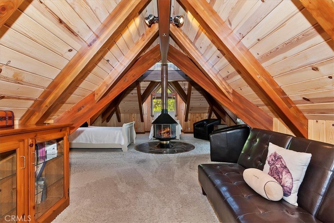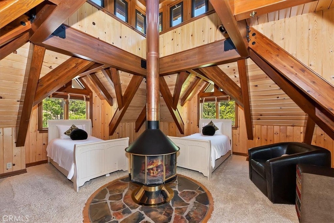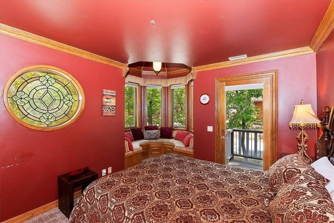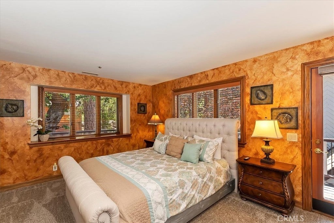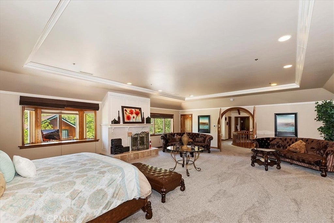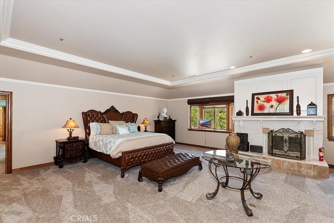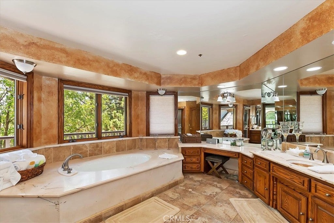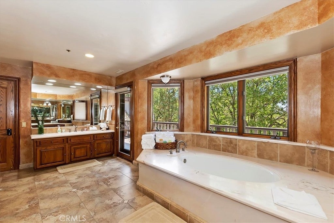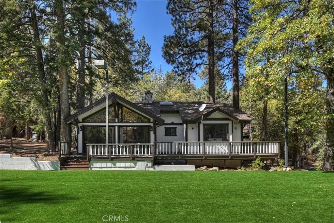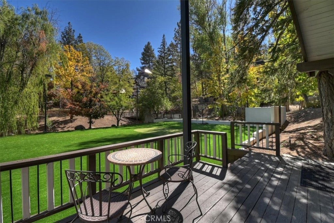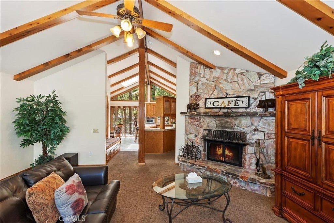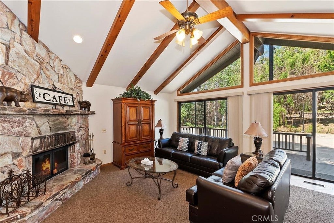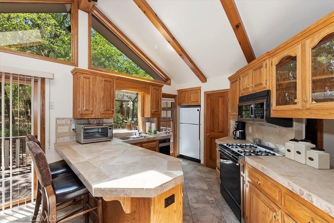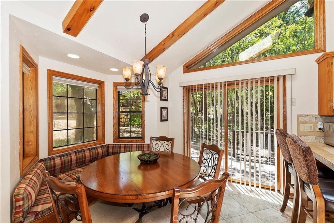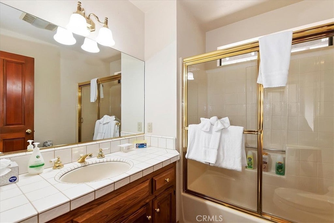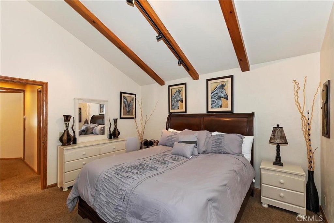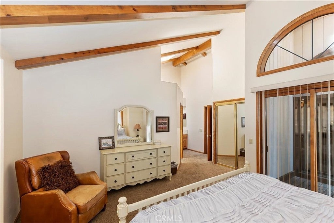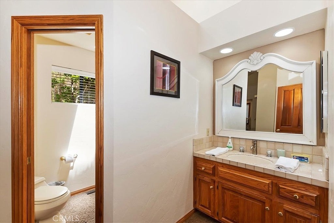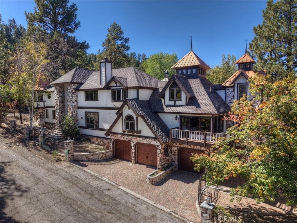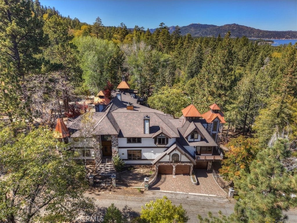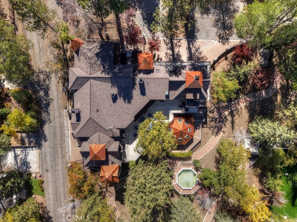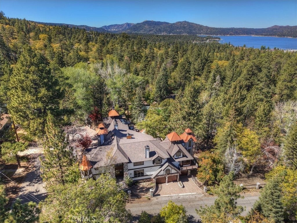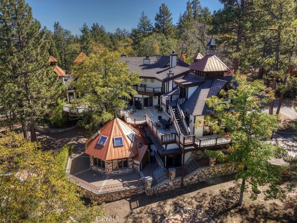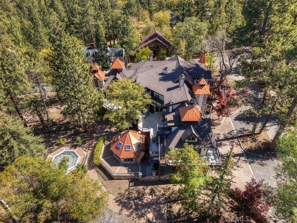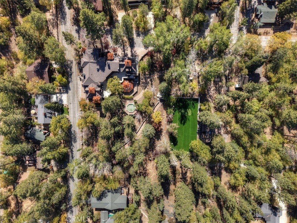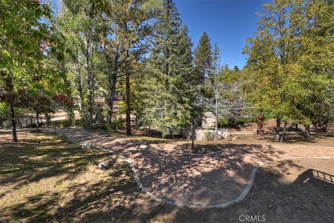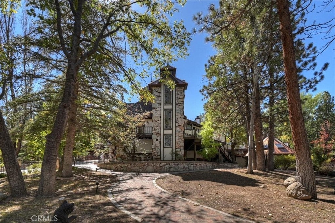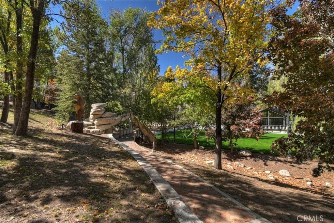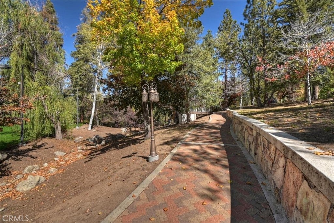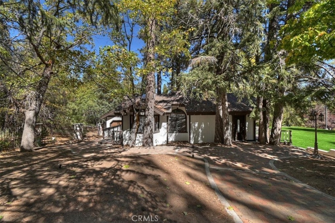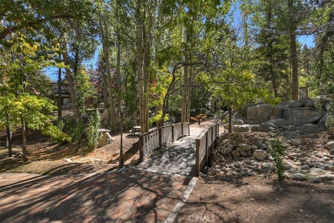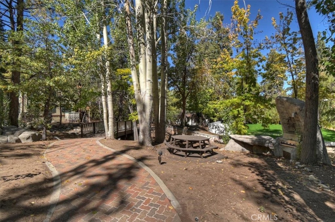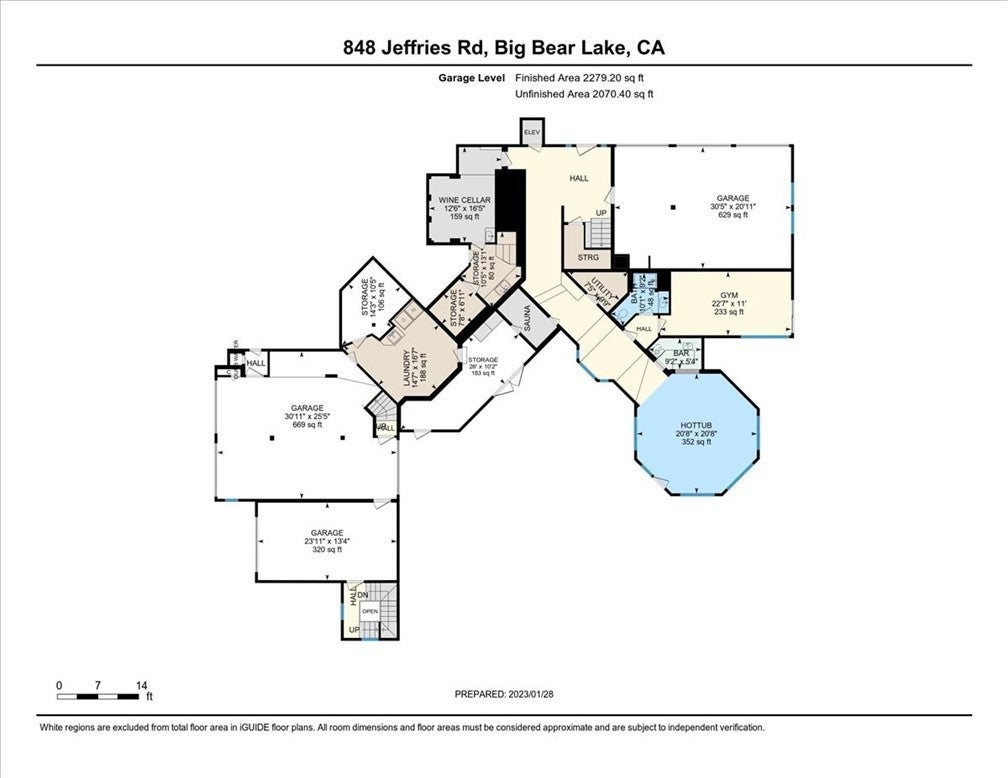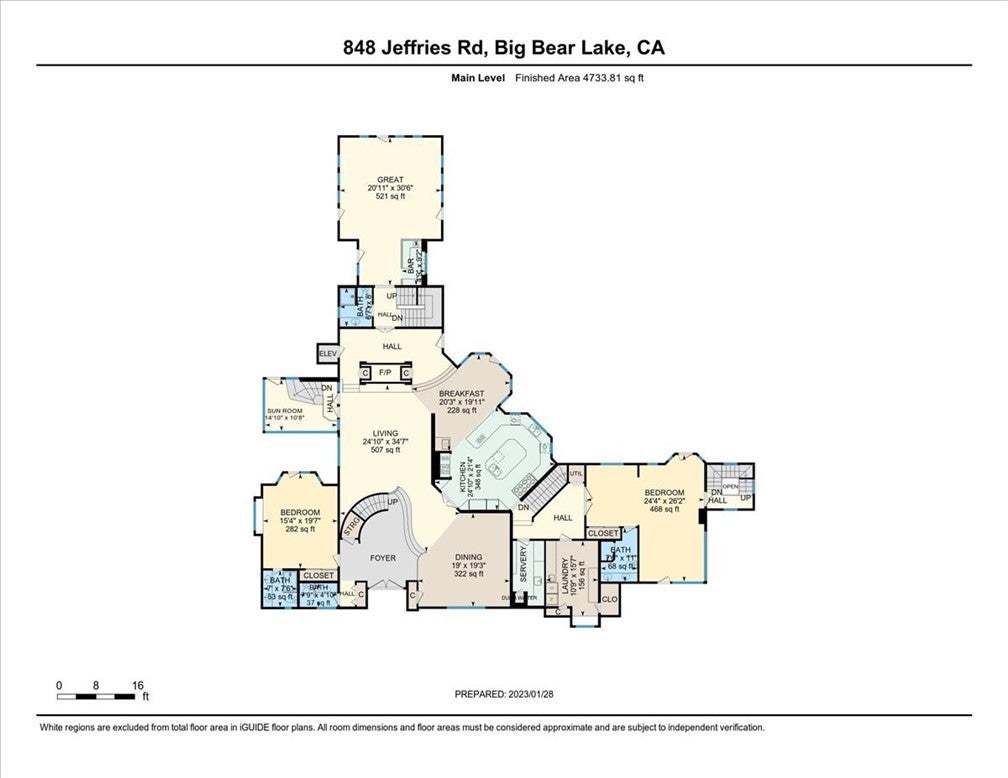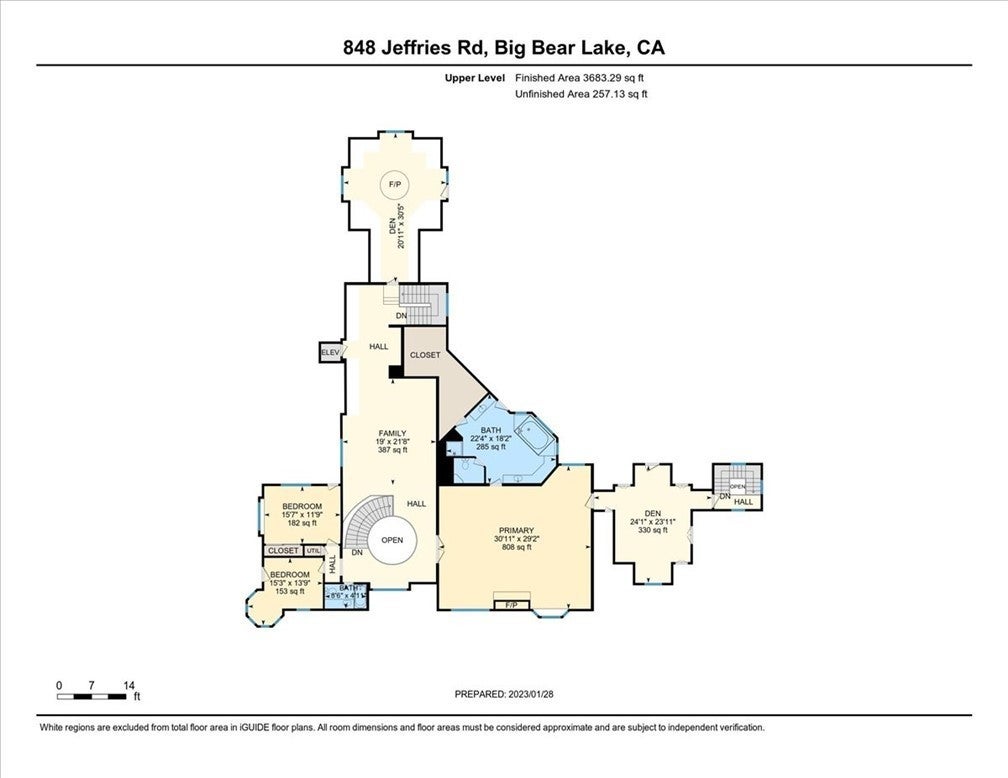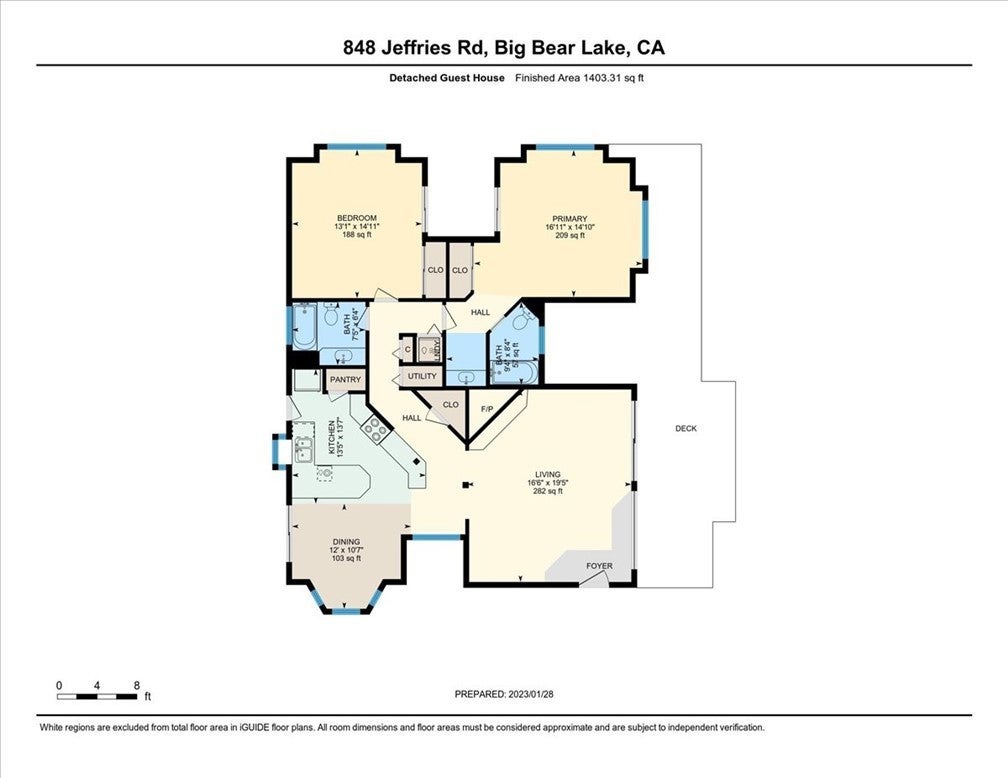- 8 Beds
- 9 Baths
- 12,841 Sqft
- 1.77 Acres
848 Jeffries
Tucked away in Big Bear’s coveted Village area, this unexpected Tudor-style estate is like no other — a private compound offering unmatched craftsmanship, serenity, and grandeur on nearly two acres of park-like grounds. Behind its gates lies your own private forest of towering pines and manicured pathways leading to charming gazebos, arched bridges, barbecue pavilions, and a turf sports court framed by the two-bedroom guest house. The main residence spans over 10,000 square feet across three levels, designed for both entertaining and peaceful retreat. On the lower level, an indoor rock grotto spa with its own bar sets a resort-like tone, complemented by a gym, sauna, and wine cellar. The main floor invites gatherings with a game room and full bar opening to a wraparound balcony and extensive outdoor patio. There is a spacious family room with a double-sided stone fireplace, a formal dining room, and a grand kitchen built for culinary inspiration. Also on this level are a private mother-in-law suite, an additional guest suite, 2 guest bathrooms, laundry room and walk in butlers pantry. The focal point of the entry, a sweeping circular staircase, leads to the upper level where the primary suite and retreat anchor the floor, along with two additional bedrooms and a stunning family room crowned by vaulted wood-beam ceilings. You will also find a richly detailed den with handcrafted beamwork surrounding the fireplace — currently used as a bedroom, though perfectly suited for a library or private study. The guest house, equally inviting, offers two bedrooms and its own living spaces ideal for extended family, staff, or short-term rental use. Suitable as a primary residence, vacation retreat, or legacy family compound, Edgewood Mansion is also an exceptional investment opportunity — with its scale, layout, and proximity to the Village, the lake and ski resorts offering potential for transformation into an exclusive event venue or continue its use as a luxury rental destination. Having been recently refreshed with thoughtful updates, including a brand-new 50-year fire-rated Presidential roof, new exterior doors, upgraded heaters, Trex decking and fresh exterior paint. This rare estate combines the timeless charm of Old-World architecture with modern livability, delivering a lifestyle that is both storybook and spectacular.
Essential Information
- MLS® #IV25240353
- Price$4,350,000
- Bedrooms8
- Bathrooms9.00
- Full Baths9
- Square Footage12,841
- Acres1.77
- Year Built1980
- TypeResidential
- Sub-TypeSingle Family Residence
- StyleTudor
- StatusActive
Community Information
- Address848 Jeffries
- Area289 - Big Bear Area
- CityBig Bear Lake
- CountySan Bernardino
- Zip Code92315
Amenities
- Parking Spaces7
- # of Garages7
- ViewMountain(s), Trees/Woods
- PoolNone
Parking
Door-Multi, Driveway, Garage Faces Front, Garage, Garage Door Opener, Oversized, Paved, Porte-Cochere, One Space, Garage Faces Side
Garages
Door-Multi, Driveway, Garage Faces Front, Garage, Garage Door Opener, Oversized, Paved, Porte-Cochere, One Space, Garage Faces Side
Interior
- InteriorCarpet
- HeatingCentral
- CoolingNone
- FireplaceYes
- # of Stories3
- StoriesThree Or More
Interior Features
Beamed Ceilings, Wet Bar, Breakfast Bar, Built-in Features, Balcony, Breakfast Area, Ceiling Fan(s), Cathedral Ceiling(s), Dumbwaiter, Elevator, Granite Counters, High Ceilings, In-Law Floorplan, Multiple Staircases, Pantry, Stone Counters, Recessed Lighting, Bar, Bedroom on Main Level, Entrance Foyer, Loft
Appliances
SixBurnerStove, Dishwasher, Disposal, Indoor Grill, Microwave, Refrigerator
Fireplaces
Den, Family Room, Primary Bedroom, Multi-Sided, Wood Burning
Exterior
- Exterior FeaturesBarbecue
- WindowsStained Glass
- RoofSee Remarks
Lot Description
TwoToFiveUnitsAcre, Corner Lot, Sloped Down, Lot Over 40000 Sqft, Landscaped, Secluded, Trees
School Information
- DistrictBear Valley Unified
Additional Information
- Date ListedOctober 16th, 2025
- Days on Market105
Listing Details
- AgentArmen Bagdasarian
- OfficeCHRIS ARMEN
Armen Bagdasarian, CHRIS ARMEN.
Based on information from California Regional Multiple Listing Service, Inc. as of January 29th, 2026 at 7:13pm PST. This information is for your personal, non-commercial use and may not be used for any purpose other than to identify prospective properties you may be interested in purchasing. Display of MLS data is usually deemed reliable but is NOT guaranteed accurate by the MLS. Buyers are responsible for verifying the accuracy of all information and should investigate the data themselves or retain appropriate professionals. Information from sources other than the Listing Agent may have been included in the MLS data. Unless otherwise specified in writing, Broker/Agent has not and will not verify any information obtained from other sources. The Broker/Agent providing the information contained herein may or may not have been the Listing and/or Selling Agent.



