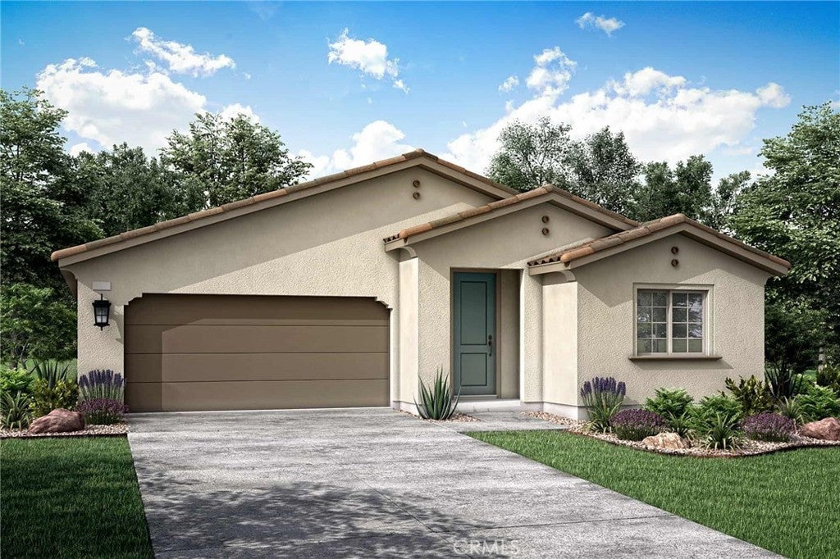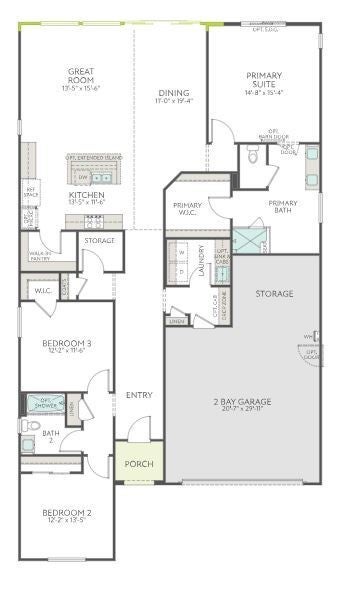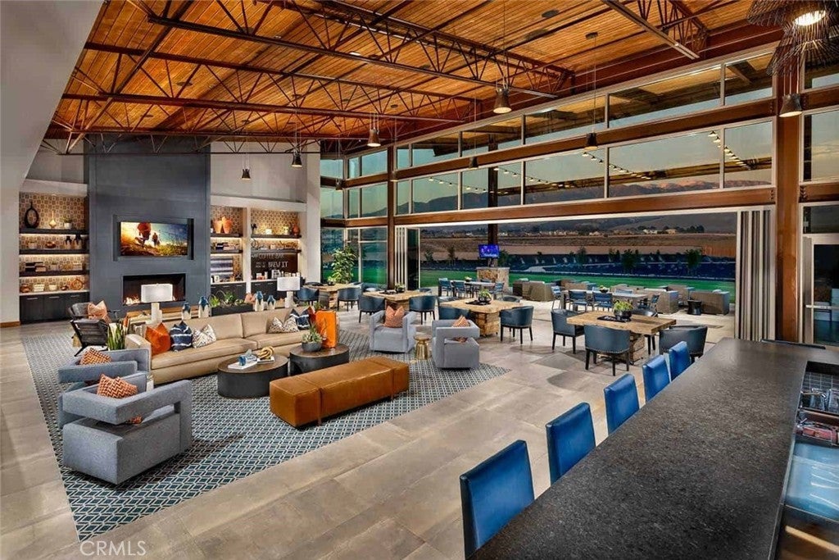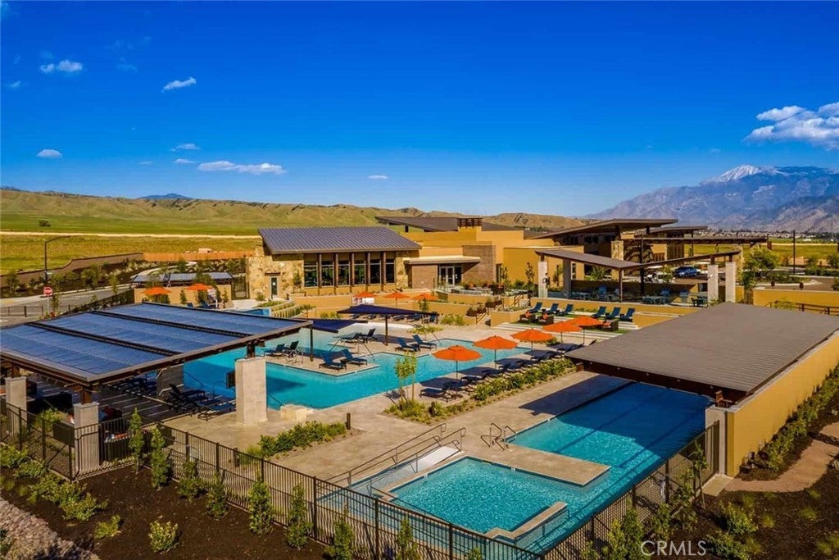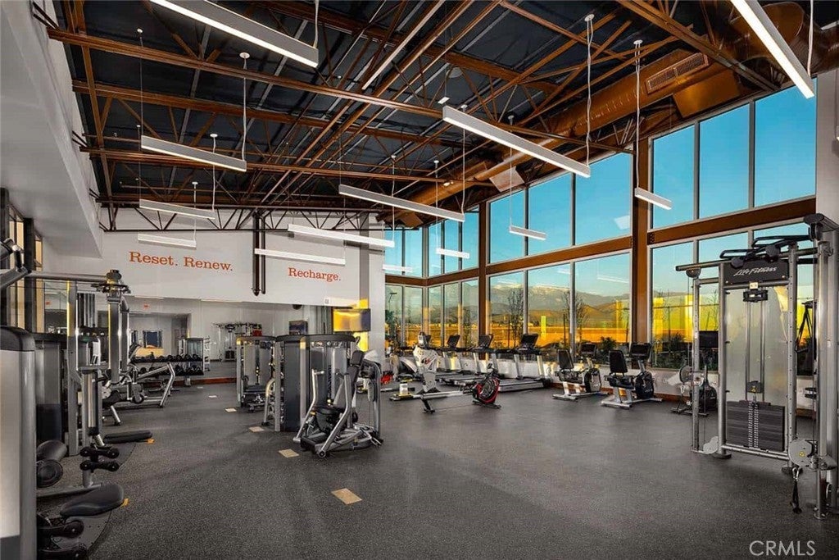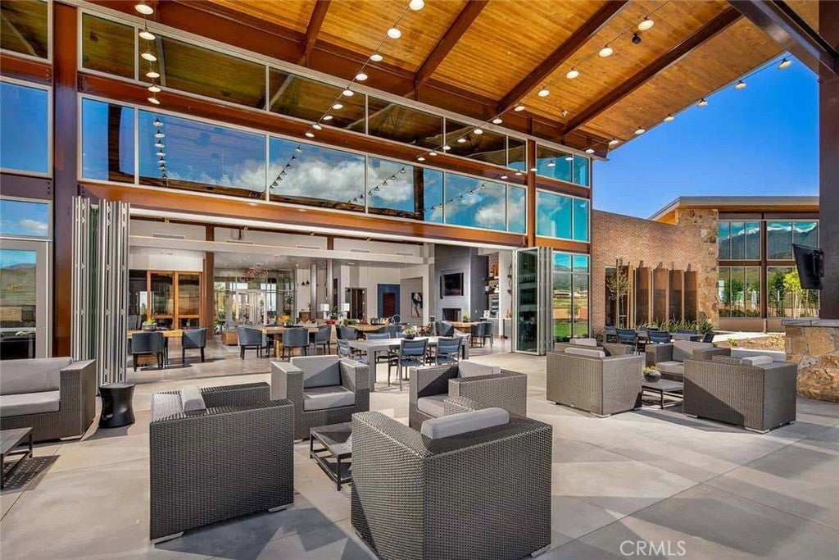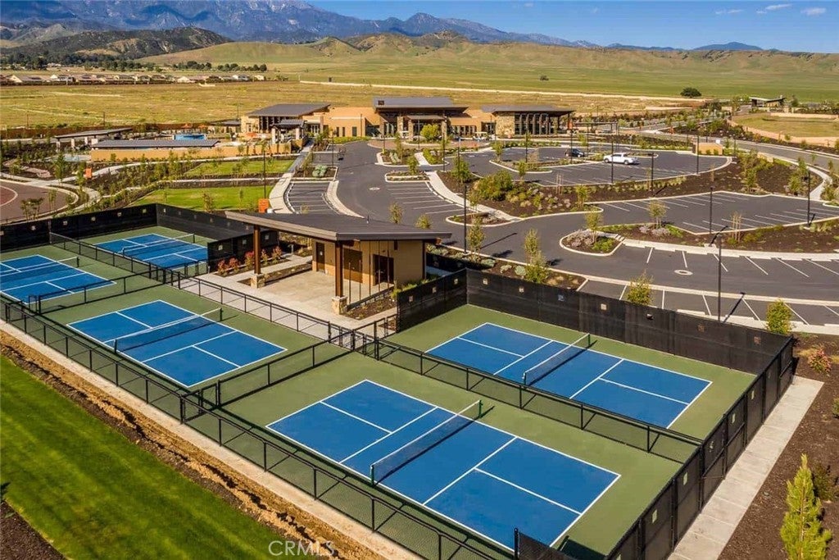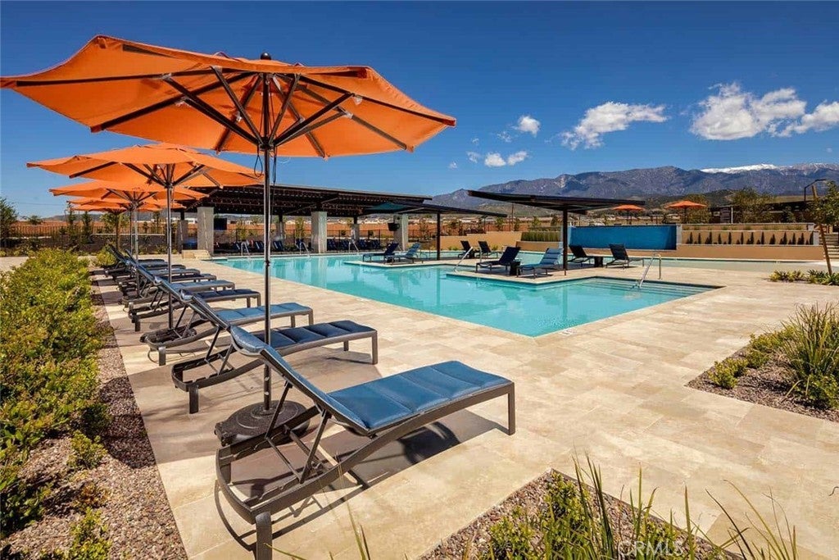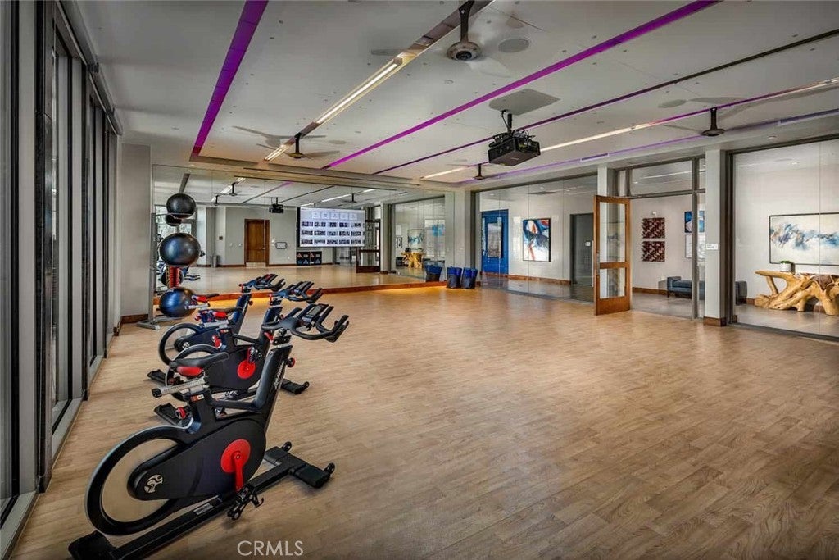- 3 Beds
- 2 Baths
- 2,186 Sqft
- .13 Acres
1577 Harmonie Lane
Backyard Landscape Package Included! Move in ready!! As the largest floorplan at Lina, Plan 3 offers an exceptional living experience with impressive space, smart design, and high-end finishes throughout. From the included den to the spacious Bedrooms 2 and 3 with a conveniently located private bath, this home is thoughtfully designed for comfort and functionality. The primary bathroom features a fiberglass separate tub and shower, while Bath 2 includes a stylish fiberglass tub with a subway tile pattern. In the Great Room, a 12-foot center slider enhances indoor-outdoor flow, replacing the standard option for added luxury. The kitchen is a true centerpiece, showcasing shaker cabinets in the “Vintage” finish, an upgraded extended wrapped island, white quartz countertops, a Ceco handcrafted single-bowl stainless steel sink, and matte black finishes, including a pull-down faucet and cabinet hardware. Additional upgrades include ceiling fan prewiring with dual switches in the den, ceiling fan prewiring in Bedrooms 2 and 3, LED lighting enhancements in common areas, and flat screen TV conduit in the living room. Flooring throughout includes upgraded luxury vinyl plank in the common areas with carpet in the bedrooms and den. A garage service door adds extra convenience. Sitting on a 5,775 square foot lot, this home is designed to meet your every need with style and functionality.
Essential Information
- MLS® #IV25242276
- Price$524,000
- Bedrooms3
- Bathrooms2.00
- Full Baths2
- Square Footage2,186
- Acres0.13
- Year Built2025
- TypeResidential
- Sub-TypeSingle Family Residence
- StatusActive
Community Information
- Address1577 Harmonie Lane
- SubdivisionLina at Altis
- CityBeaumont
- CountyRiverside
- Zip Code92223
Area
263 - Banning/Beaumont/Cherry Valley
Amenities
- Parking Spaces2
- # of Garages2
- ViewNone
- Has PoolYes
- PoolLap, Private, Association
Amenities
Billiard Room, Clubhouse, Pickleball, Pool, Spa/Hot Tub
Interior
- CoolingCentral Air
- FireplacesNone
- # of Stories1
- StoriesOne
Interior Features
All Bedrooms Down, Main Level Primary
Exterior
Lot Description
Drip Irrigation/Bubblers, Sprinklers In Front
School Information
- DistrictBeaumont
Additional Information
- Date ListedOctober 17th, 2025
- Days on Market12
- HOA Fees325
- HOA Fees Freq.Monthly
Listing Details
- AgentNyla Sterling
Office
TRI POINTE HOMES HOLDINGS, INC.
Price Change History for 1577 Harmonie Lane, Beaumont, (MLS® #IV25242276)
| Date | Details | Change |
|---|---|---|
| Price Reduced from $529,000 to $524,000 |
Nyla Sterling, TRI POINTE HOMES HOLDINGS, INC..
Based on information from California Regional Multiple Listing Service, Inc. as of October 30th, 2025 at 7:45am PDT. This information is for your personal, non-commercial use and may not be used for any purpose other than to identify prospective properties you may be interested in purchasing. Display of MLS data is usually deemed reliable but is NOT guaranteed accurate by the MLS. Buyers are responsible for verifying the accuracy of all information and should investigate the data themselves or retain appropriate professionals. Information from sources other than the Listing Agent may have been included in the MLS data. Unless otherwise specified in writing, Broker/Agent has not and will not verify any information obtained from other sources. The Broker/Agent providing the information contained herein may or may not have been the Listing and/or Selling Agent.



