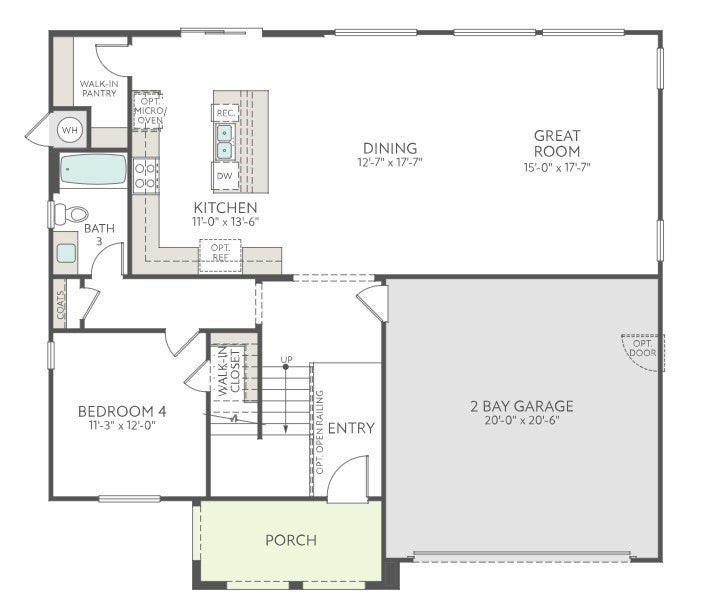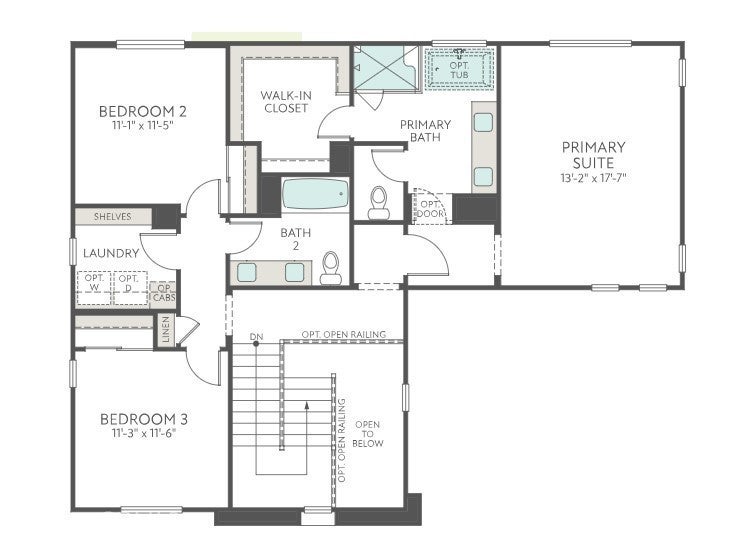- 4 Beds
- 3 Baths
- 2,286 Sqft
- .15 Acres
5345 Echo Drive
This beautifully designed Landmark Sage Plan 2 home features 4 spacious bedrooms and 3 well-appointed bathrooms, offering both comfort and functionality for the whole family. Enjoy open sightlines from the kitchen to the great room and out to the backyard—perfect for staying connected during gatherings or everyday living. The kitchen is equipped with Smoke Shaker cabinetry, Quartz countertops, and a Standard electric appliance package, complemented by an Arctic Stainless Trinsic® faucet with touch technology and a Ceco® single-bowl stainless steel sink. Additional upgrades include: Fiberglass corner shower in the primary bath Garage service door for added convenience Pendant light prewire at the kitchen island Ceiling light enhancement package in common areas Ceiling fan prewire package Solar system lease for energy efficiency Don't miss this opportunity to own a thoughtfully upgraded home built for modern living. Completion date: December 2025
Essential Information
- MLS® #IV25244573
- Price$544,000
- Bedrooms4
- Bathrooms3.00
- Full Baths3
- Square Footage2,286
- Acres0.15
- Year Built2025
- TypeResidential
- Sub-TypeSingle Family Residence
- StatusActive
Community Information
- Address5345 Echo Drive
- SubdivisionAtwell
- CityBanning
- CountyRiverside
- Zip Code92220
Area
263 - Banning/Beaumont/Cherry Valley
Amenities
- Parking Spaces2
- # of Garages2
- ViewNone
- Has PoolYes
- PoolAssociation
Amenities
Dog Park, Playground, Pool, Spa/Hot Tub, Trail(s)
Interior
- CoolingCentral Air
- FireplacesNone
- # of Stories2
- StoriesTwo
Exterior
Lot Description
Drip Irrigation/Bubblers, Sprinklers In Front
School Information
- DistrictBeaumont
Additional Information
- Date ListedOctober 21st, 2025
- Days on Market7
- HOA Fees202
- HOA Fees Freq.Monthly
Listing Details
- AgentNyla Sterling
Office
TRI POINTE HOMES HOLDINGS, INC.
Nyla Sterling, TRI POINTE HOMES HOLDINGS, INC..
Based on information from California Regional Multiple Listing Service, Inc. as of October 28th, 2025 at 8:50pm PDT. This information is for your personal, non-commercial use and may not be used for any purpose other than to identify prospective properties you may be interested in purchasing. Display of MLS data is usually deemed reliable but is NOT guaranteed accurate by the MLS. Buyers are responsible for verifying the accuracy of all information and should investigate the data themselves or retain appropriate professionals. Information from sources other than the Listing Agent may have been included in the MLS data. Unless otherwise specified in writing, Broker/Agent has not and will not verify any information obtained from other sources. The Broker/Agent providing the information contained herein may or may not have been the Listing and/or Selling Agent.






