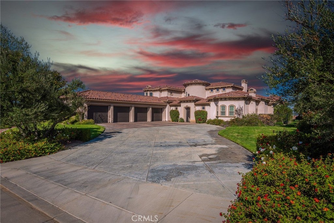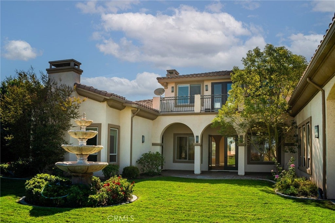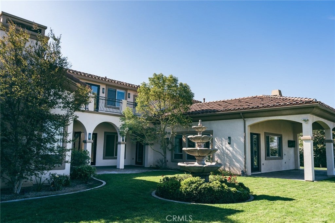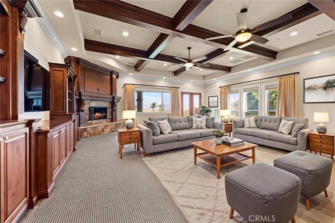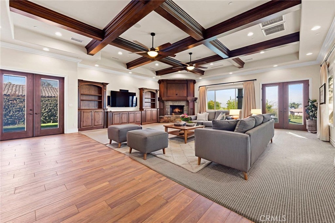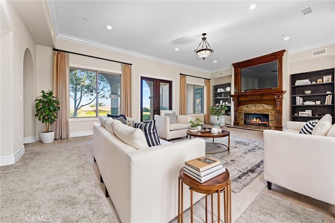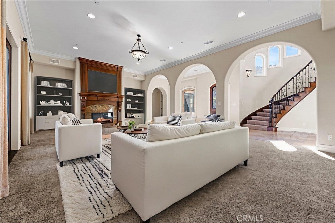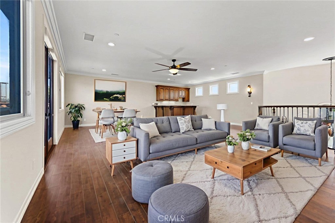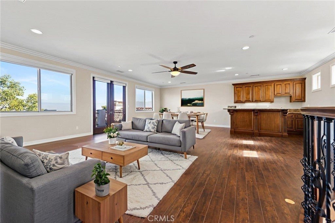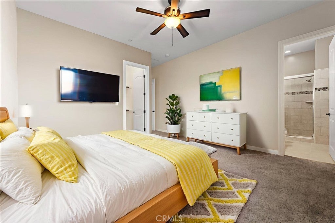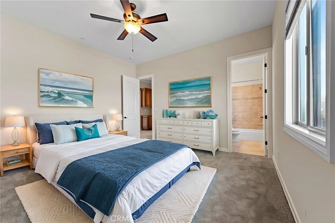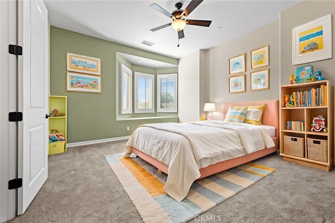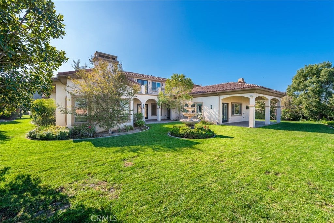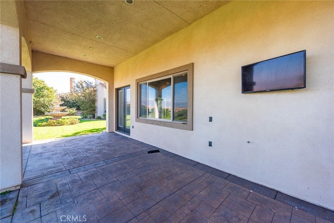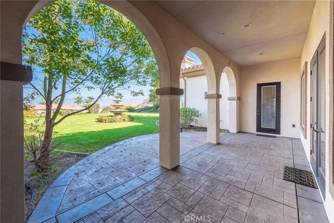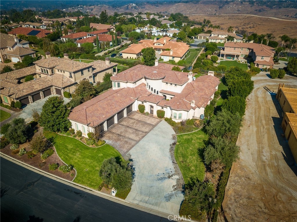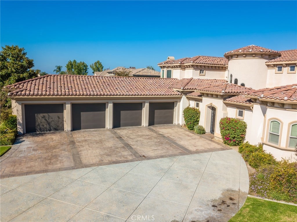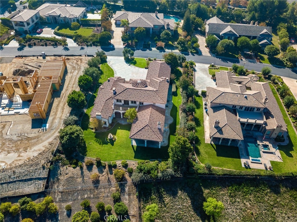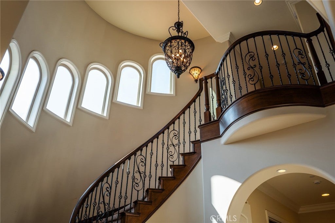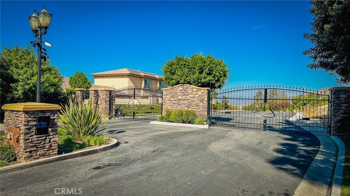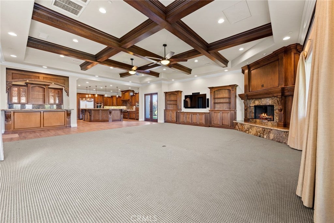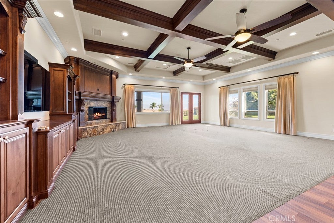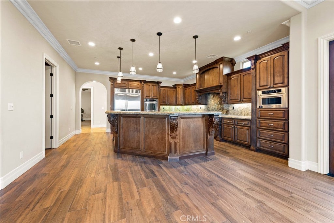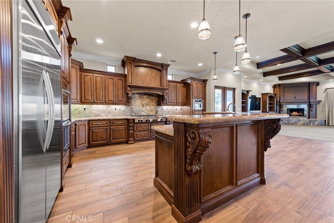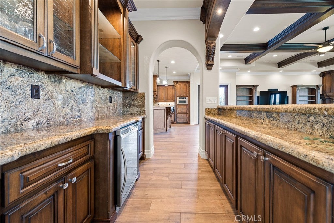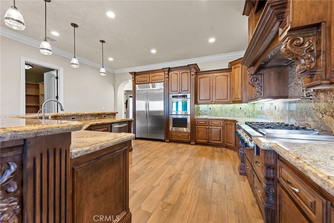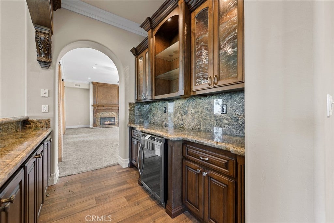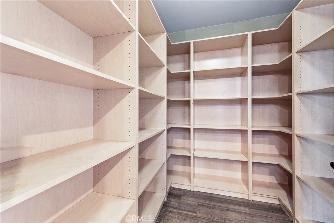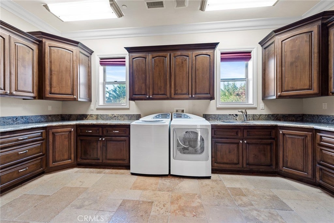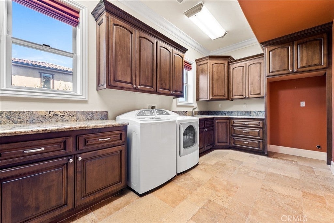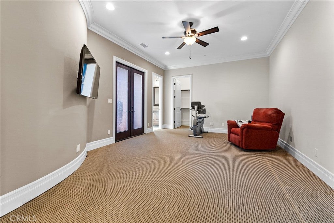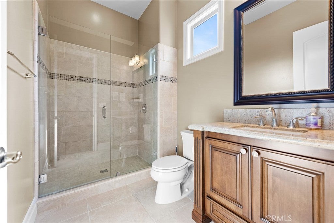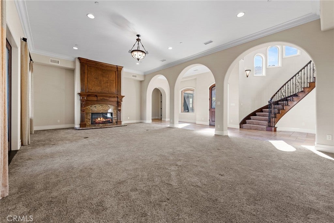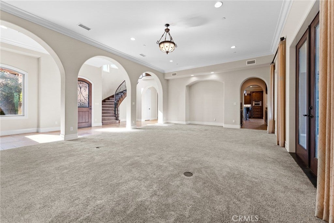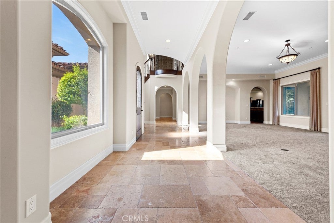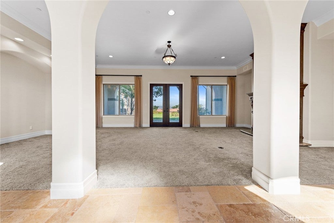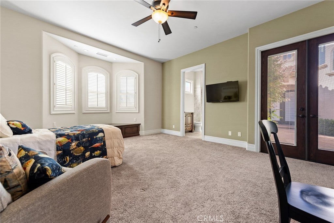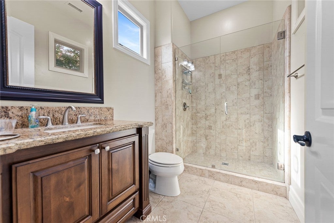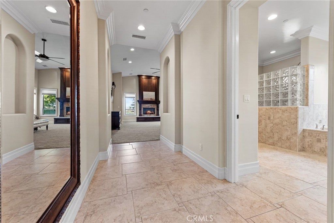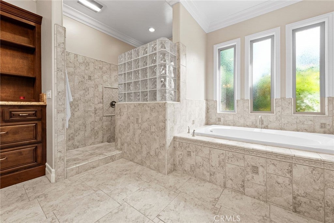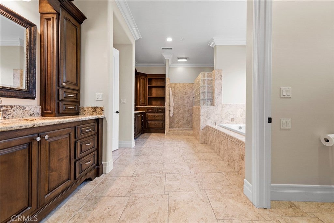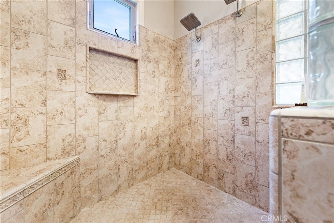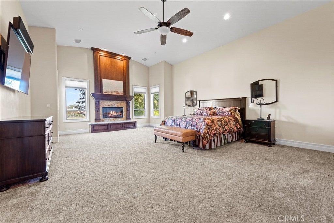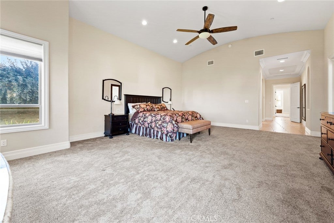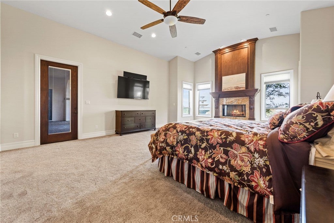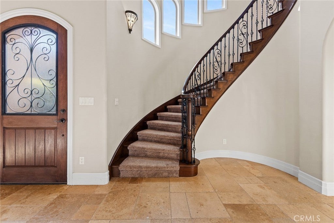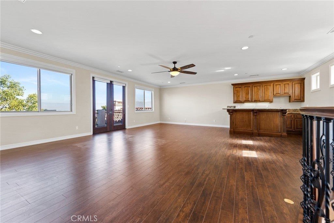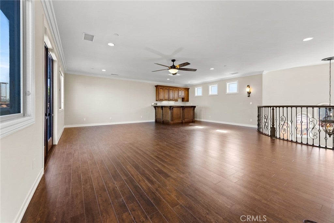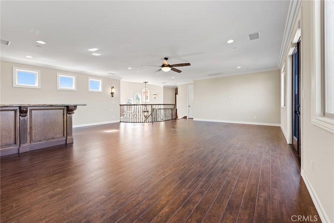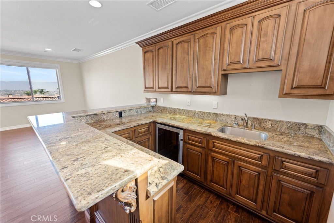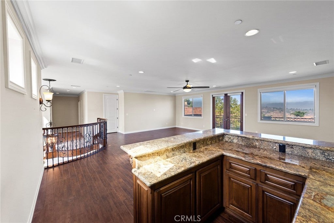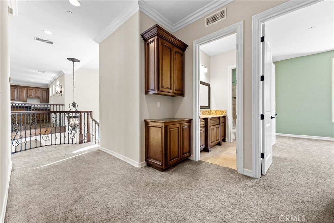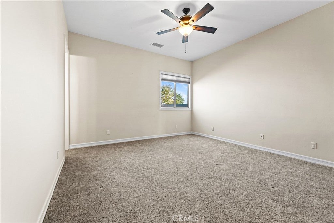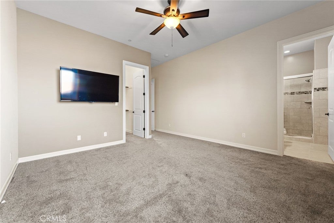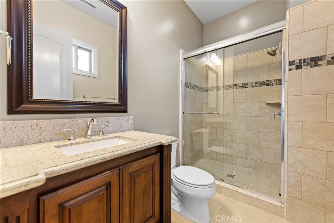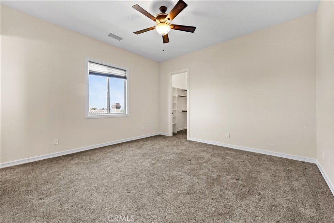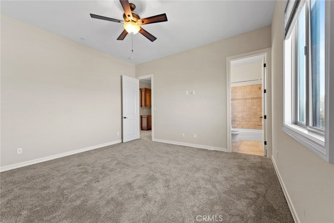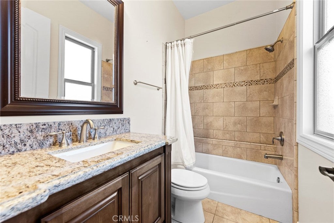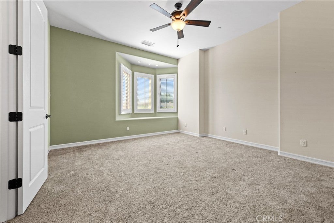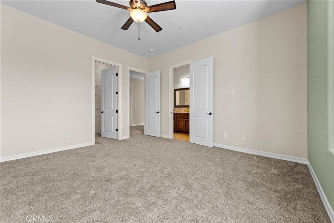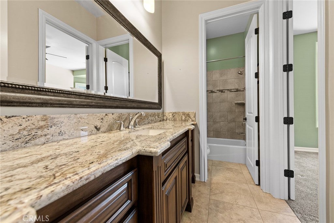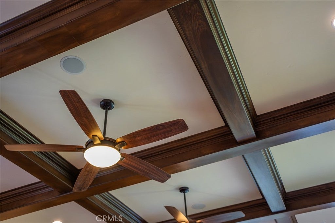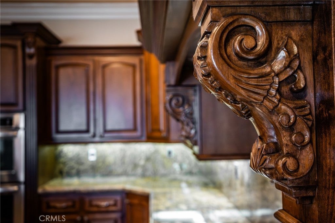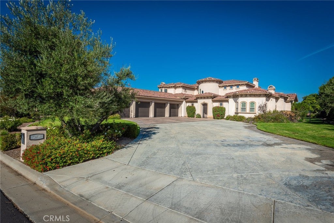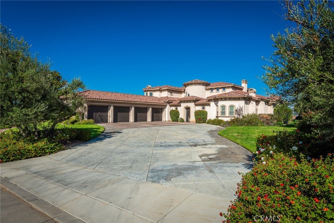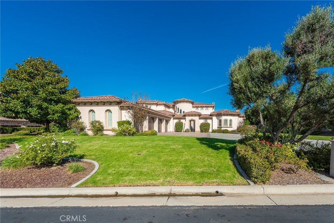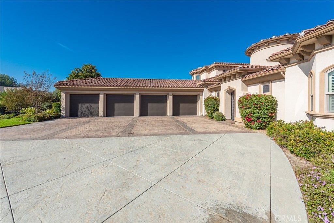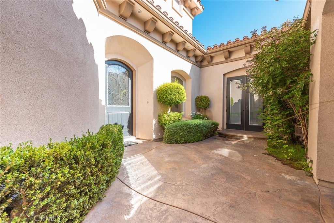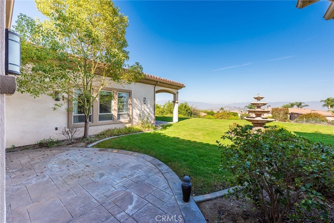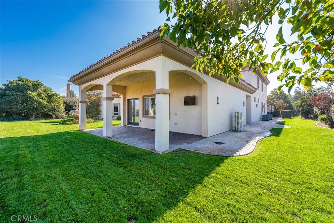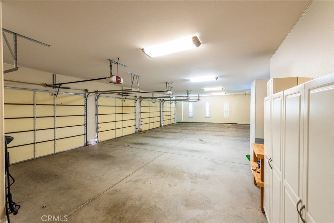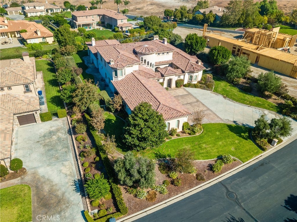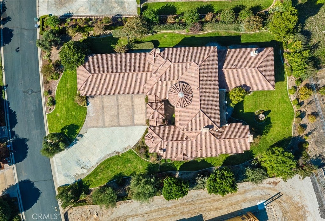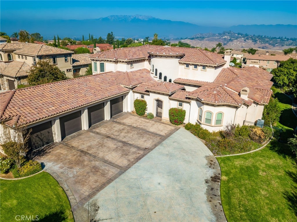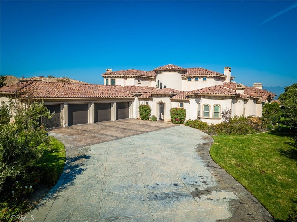- 6 Beds
- 7 Baths
- 6,712 Sqft
- .66 Acres
670 Pinnacle Ridge Road
Gorgeous, Custom-Built Estate Home with View in the Gated Community of Hawarden Summit. Fall in love with his home and the floor plan! Gated, courtyard entry offers extra privacy. French doors from the courtyard open to the Guest Bedroom and Secondary Bedroom/Den (formally used as an office). Impressive entry, with double height ceiling, welcomes you into this stunning home. The formal living and dining rooms are spacious, offering large windows and French doors, leading to the backyard. The kitchen is huge and open to an eating area and family room- featuring a gorgeous wood beamed ceiling, built in book/media storage, and fireplace with custom hearth and mantel. The kitchen offers a subzero refrigerator, dual ovens, built-in microwave, and Viking cooktop. With abundant cabinets and breakfast bar, huge walk-in pantry, pendant lighting- you are ready to entertain. There is also a custom bar, with wine refrigerator, located between the kitchen and dining room. The primary bedroom is conveniently located on the main floor and all you would expect in a custom home, fireplace, access to the back patio, walk-in closet with built ins, impressive bathroom, and views! The laundry room is really a craft/utility room of its own- with space for a secondary refrigerator and just as beautiful as the rest of this home. Upstairs you will find a huge entertainment room with wet bar w/ wine refrigerator, and a balcony to overlook the backyard. The additional bedrooms are located upstairs as well, each offering an end suite bathroom. This home offers custom woodwork and cabinetry throughout. This floorplan offers the ease of a single story with additional upstairs space for children or guests and entertainment.
Essential Information
- MLS® #IV25253749
- Price$2,700,000
- Bedrooms6
- Bathrooms7.00
- Full Baths6
- Half Baths1
- Square Footage6,712
- Acres0.66
- Year Built2010
- TypeResidential
- Sub-TypeSingle Family Residence
- StyleMediterranean
- StatusActive
Community Information
- Address670 Pinnacle Ridge Road
- Area252 - Riverside
- CityRiverside
- CountyRiverside
- Zip Code92506
Amenities
- AmenitiesControlled Access
- Parking Spaces4
- # of Garages4
- ViewPanoramic
- PoolNone
Utilities
Electricity Connected, Natural Gas Connected, Sewer Connected, Water Connected
Interior
- HeatingCentral
- CoolingCentral Air, Dual
- FireplaceYes
- # of Stories2
- StoriesTwo
Interior Features
Beamed Ceilings, Wet Bar, Breakfast Bar, Built-in Features, Ceiling Fan(s), Separate/Formal Dining Room, High Ceilings, Pantry, Bar, Bedroom on Main Level, Main Level Primary, Walk-In Pantry, Walk-In Closet(s)
Appliances
Convection Oven, Double Oven, Dishwasher, Gas Cooktop, Disposal, Microwave, Water To Refrigerator, Water Heater, Dryer, Washer
Fireplaces
Family Room, Gas Starter, Living Room, Primary Bedroom
Exterior
- ExteriorStucco
- Exterior FeaturesRain Gutters
- RoofSpanish Tile
- ConstructionStucco
- FoundationSlab
Lot Description
Back Yard, Front Yard, Sprinklers In Rear, Sprinklers In Front, Sprinklers Timer
School Information
- DistrictRiverside Unified
Additional Information
- Date ListedNovember 3rd, 2025
- Days on Market19
- HOA Fees491
- HOA Fees Freq.Monthly
Listing Details
- AgentScott Tucker
- OfficePROVIDENCE REALTY
Scott Tucker, PROVIDENCE REALTY.
Based on information from California Regional Multiple Listing Service, Inc. as of November 23rd, 2025 at 2:41pm PST. This information is for your personal, non-commercial use and may not be used for any purpose other than to identify prospective properties you may be interested in purchasing. Display of MLS data is usually deemed reliable but is NOT guaranteed accurate by the MLS. Buyers are responsible for verifying the accuracy of all information and should investigate the data themselves or retain appropriate professionals. Information from sources other than the Listing Agent may have been included in the MLS data. Unless otherwise specified in writing, Broker/Agent has not and will not verify any information obtained from other sources. The Broker/Agent providing the information contained herein may or may not have been the Listing and/or Selling Agent.



