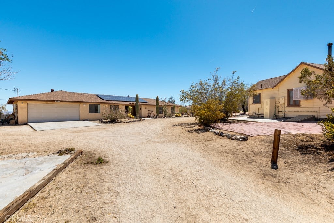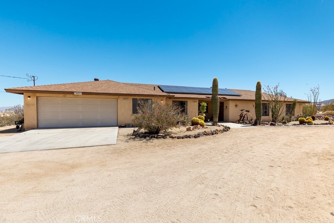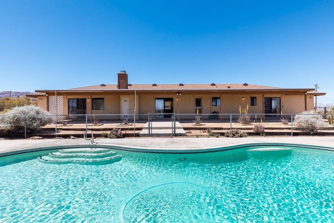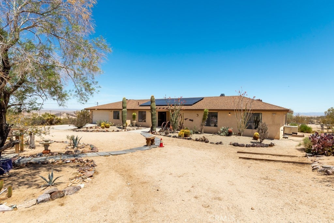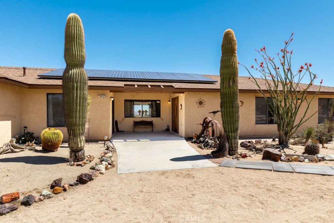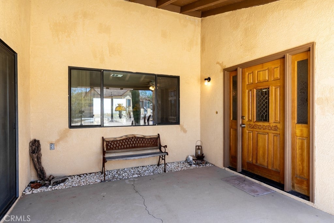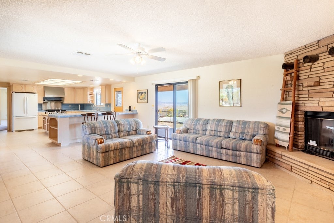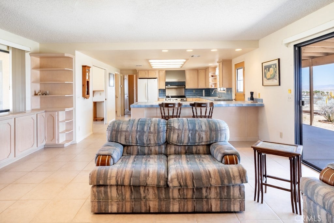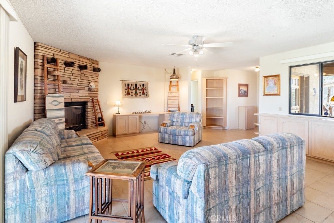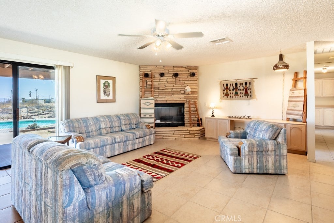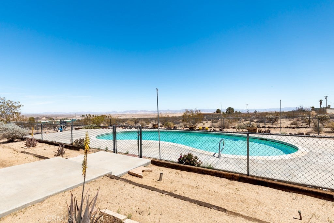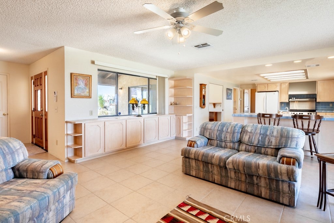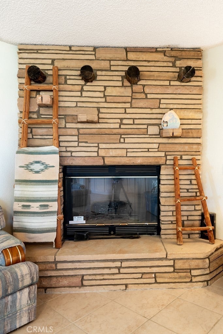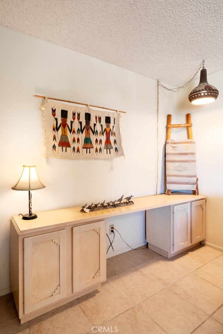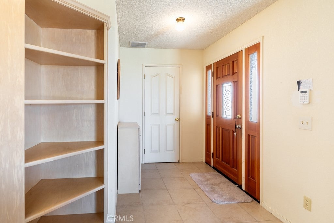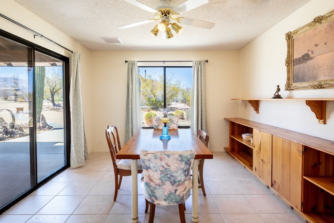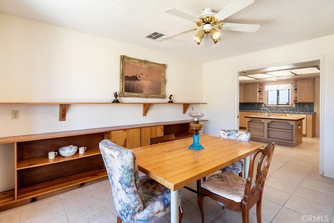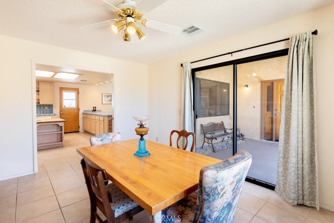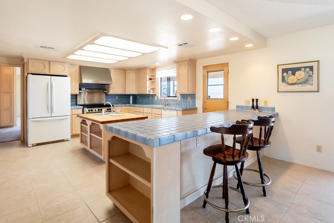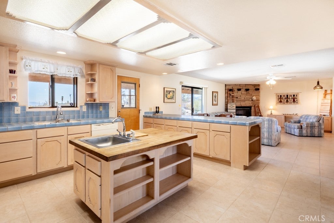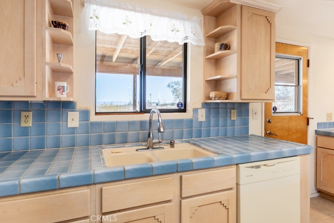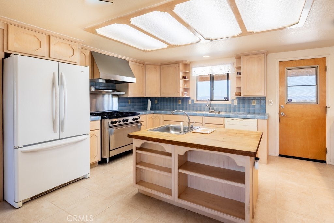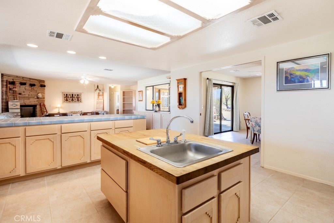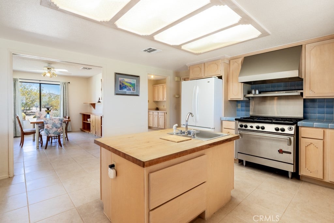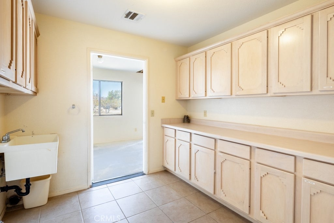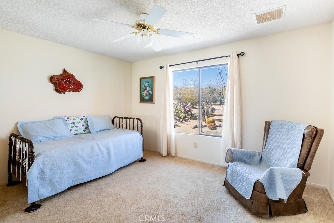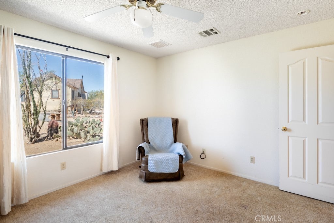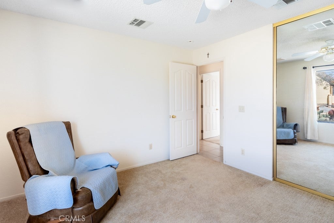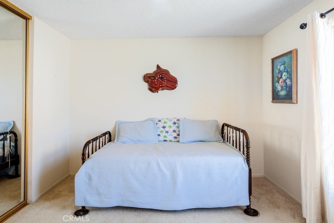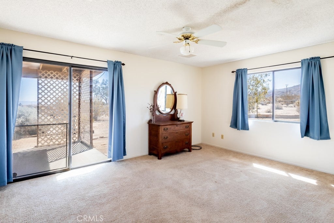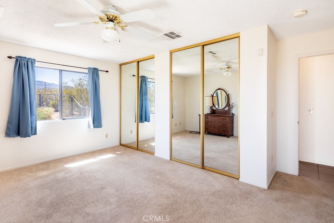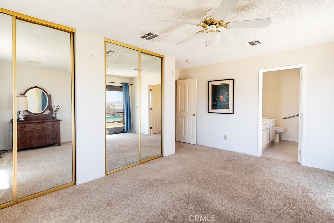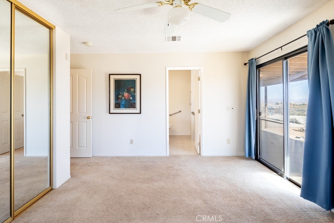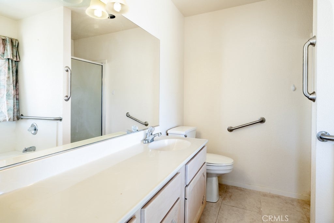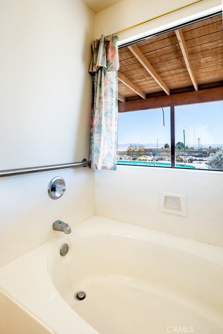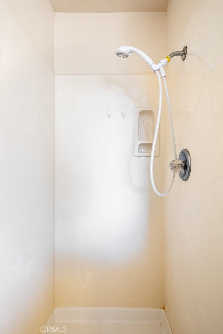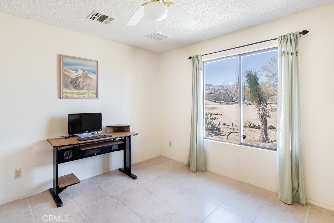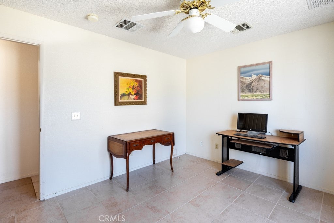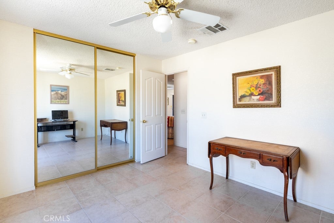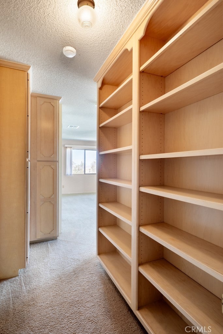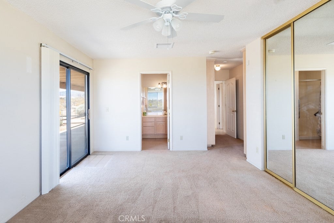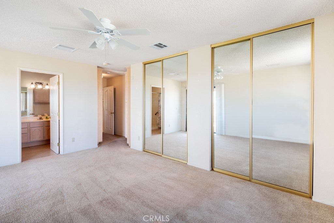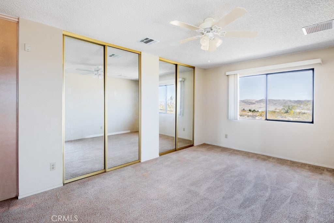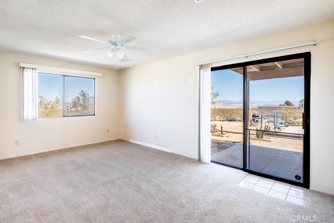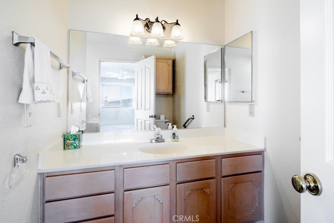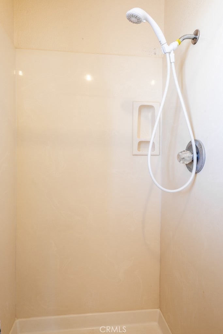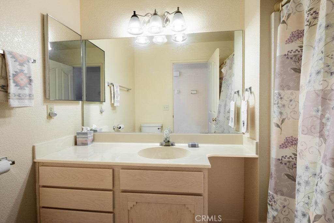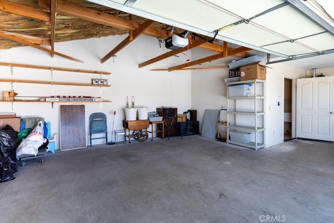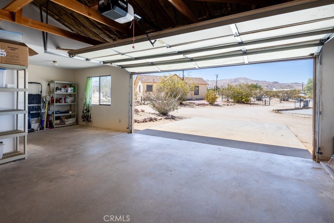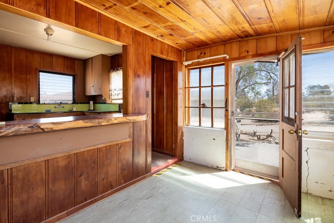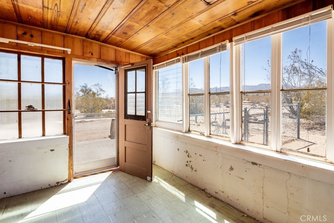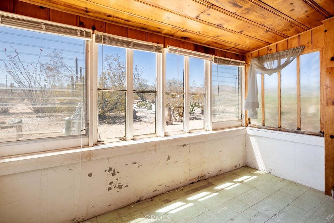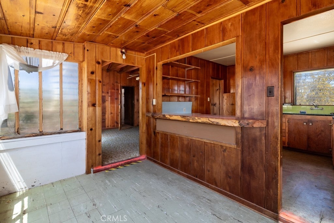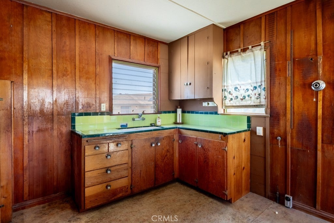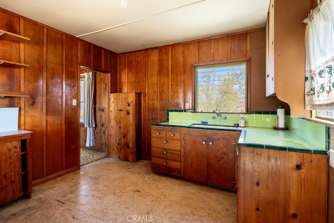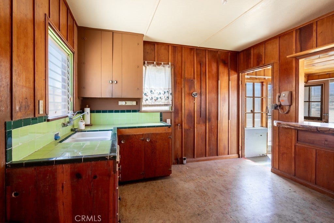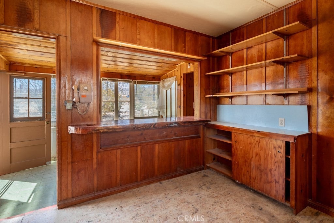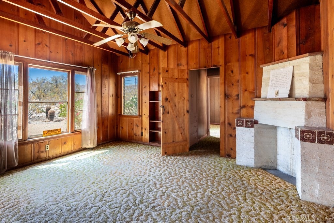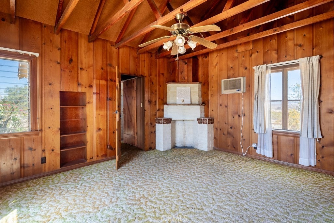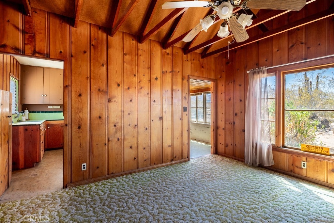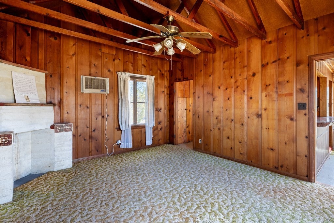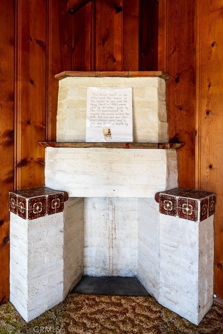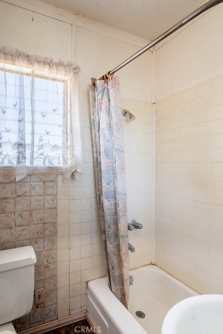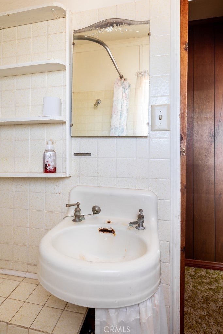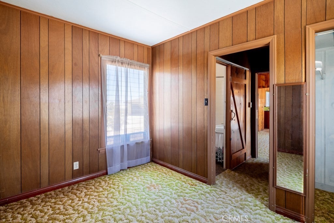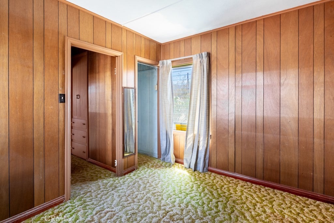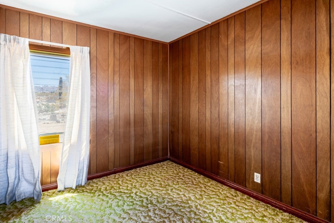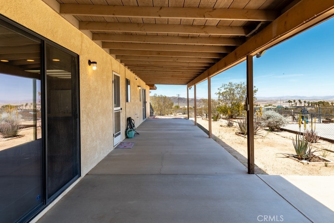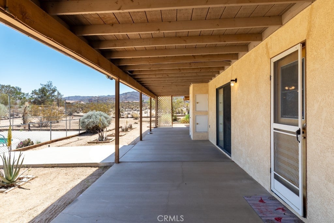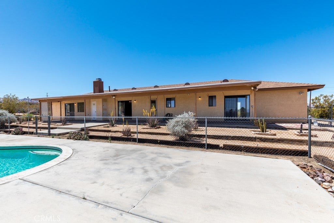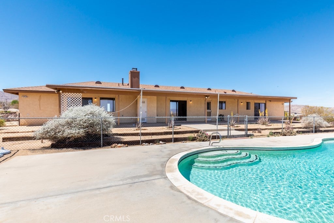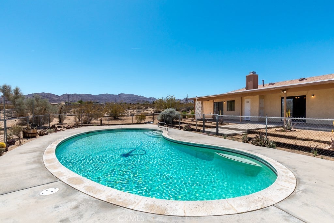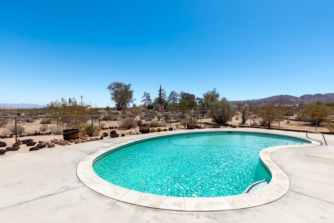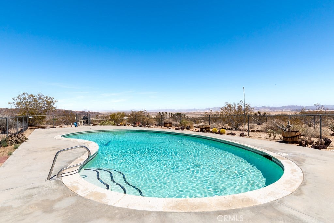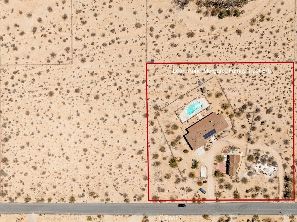- 5 Beds
- 4 Baths
- 2,917 Sqft
- 2.29 Acres
6425 Indian Cove Road
2 Single Family Residence dwellings and 2.35 acres of Panoramic Indian Cove Canyon. The main house was built in 1990 by one of the original homesteader's of the area, and has been immaculately taken care of by the family. Step into 2,917 square feet of "South Western Ranch Style" living, with a beautiful full size swimming pool. 4 spacious bedrooms with 2 Primary Suites on opposite ends of the home with their own private entrances. 3 full baths including shower, shower tub combo, and deep jet tub with ample closets and storage throughout the home. Dual Evaporative Coolers to keep this home cool in summer and New Central Heat with a Gas/Wood Burning Fire Place for those cold ambient nights. Also included New: roof, garage door opener, pool pump, and 2 gas water heaters. Finished 2 car attached garage with workshop and large mudroom for full size gas or electric laundry. Host dinner parties with a dreamy Chef's Kitchen, and dinning room that opens up to the front veranda. The second Guest House, not attached, has its own private driveway, perfect for art studio or guests. The original structure was build in 1935 and includes its own septic tank. 1 bedroom, 1 bath, with beautiful wood paneling in a large kitchen, living room and breakfast bar. Minutes drive away on the same road to Indian Cove Campground where you can camp and hike into the Joshua Tree State Park with some of the most unique rock formations in the Hi Desert. Plus if you are interested in developing or purchasing the surrounding lots so others won't, please inquire. 2 additional lots For Sale to the South, one of which on the Hwy is zoned for Commercial. Buffer lot to commercial included in Sale with full price offer. This special residence wont last long. Bring All offers!
Essential Information
- MLS® #JT25104761
- Price$625,000
- Bedrooms5
- Bathrooms4.00
- Full Baths4
- Square Footage2,917
- Acres2.29
- Year Built1990
- TypeResidential
- Sub-TypeSingle Family Residence
- StyleRanch
- StatusActive
Community Information
- Address6425 Indian Cove Road
- AreaDC721 - Indian Cove
- City29 Palms
- CountySan Bernardino
- Zip Code92277
Amenities
- Parking Spaces2
- # of Garages2
- ViewDesert, Hills, Panoramic
- Has PoolYes
Utilities
Electricity Connected, Natural Gas Connected, Water Connected
Parking
Garage Faces Front, Garage, Gravel, Gated, RV Access/Parking, Workshop in Garage
Garages
Garage Faces Front, Garage, Gravel, Gated, RV Access/Parking, Workshop in Garage
Pool
Fenced, Filtered, In Ground, Private, Tile
Interior
- InteriorTile
- CoolingEvaporative Cooling
- FireplaceYes
- # of Stories1
- StoriesOne
Interior Features
Wet Bar, Breakfast Bar, Ceiling Fan(s), Separate/Formal Dining Room, Pantry, Recessed Lighting, Tile Counters, Multiple Primary Suites, Primary Suite, Utility Room
Appliances
SixBurnerStove, Convection Oven, Dishwasher, Disposal, Gas Oven, Gas Range, Microwave, Vented Exhaust Fan, Water To Refrigerator
Heating
Central, Forced Air, Fireplace(s), Heat Pump, Natural Gas
Fireplaces
Blower Fan, Gas, Living Room, Wood Burning
Exterior
- ExteriorDrywall, Concrete, Wood Siding
- Exterior FeaturesBoat Slip, Lighting
- WindowsBlinds, Double Pane Windows
- RoofAsphalt, Shingle
- ConstructionDrywall, Concrete, Wood Siding
- FoundationConcrete Perimeter, Slab
Lot Description
TwoToFiveUnitsAcre, Cul-De-Sac, Rolling Slope, Ranch, Rocks, Yard
School Information
- DistrictCall Listing Office
Additional Information
- Date ListedMay 9th, 2025
- Days on Market261
- Zoning600
Listing Details
- AgentElijah Darin Moen
- OfficeCherie Miller & Associates
Price Change History for 6425 Indian Cove Road, 29 Palms, (MLS® #JT25104761)
| Date | Details | Change |
|---|---|---|
| Price Reduced from $700,000 to $625,000 | ||
| Price Reduced from $777,000 to $700,000 |
Elijah Darin Moen, Cherie Miller & Associates.
Based on information from California Regional Multiple Listing Service, Inc. as of February 12th, 2026 at 8:56am PST. This information is for your personal, non-commercial use and may not be used for any purpose other than to identify prospective properties you may be interested in purchasing. Display of MLS data is usually deemed reliable but is NOT guaranteed accurate by the MLS. Buyers are responsible for verifying the accuracy of all information and should investigate the data themselves or retain appropriate professionals. Information from sources other than the Listing Agent may have been included in the MLS data. Unless otherwise specified in writing, Broker/Agent has not and will not verify any information obtained from other sources. The Broker/Agent providing the information contained herein may or may not have been the Listing and/or Selling Agent.



