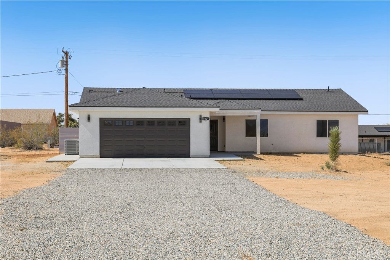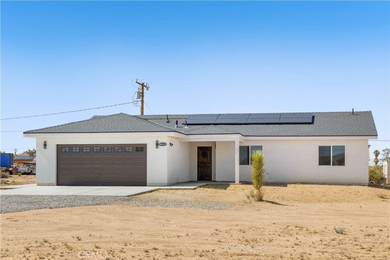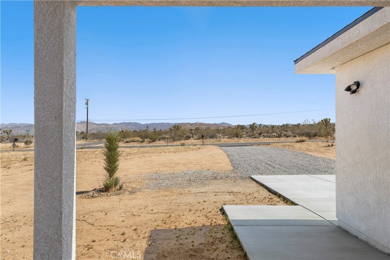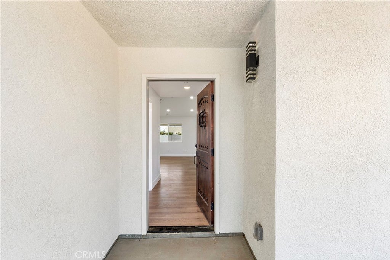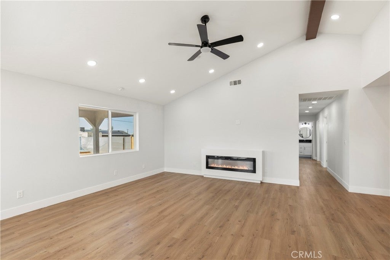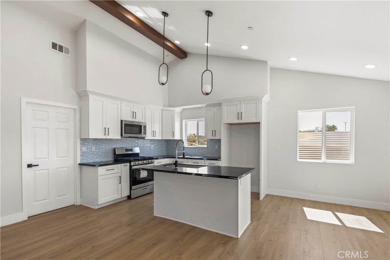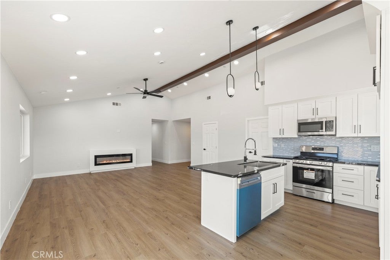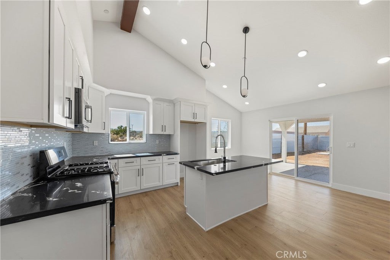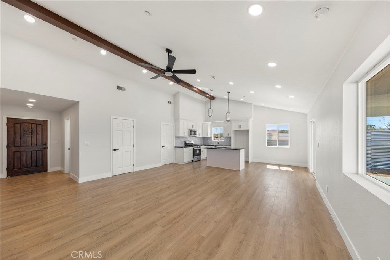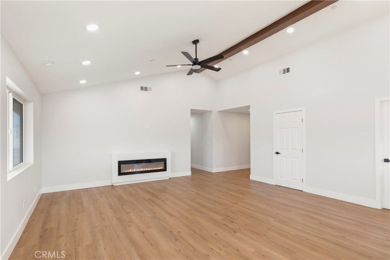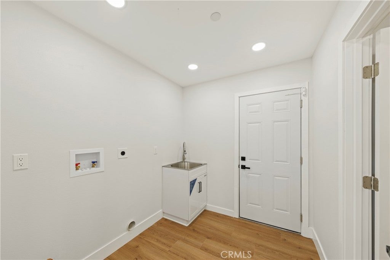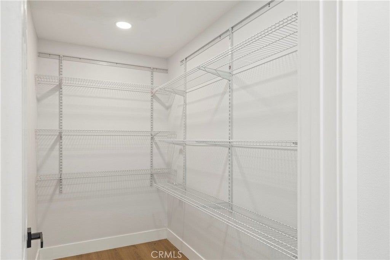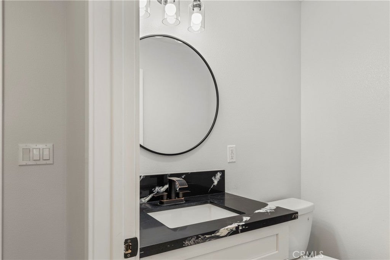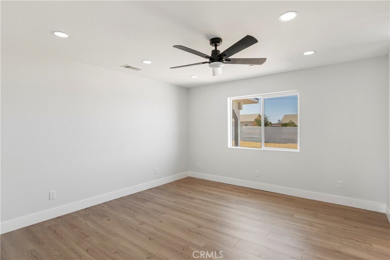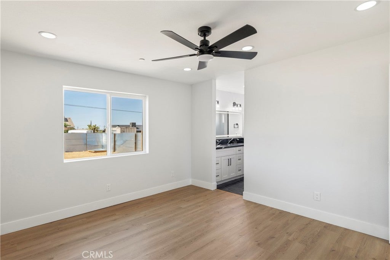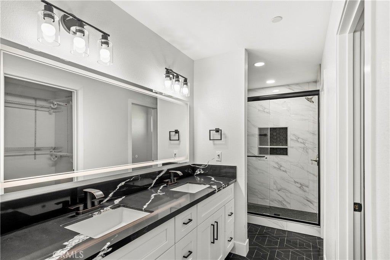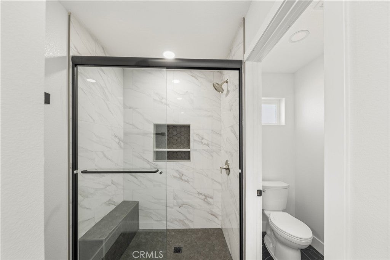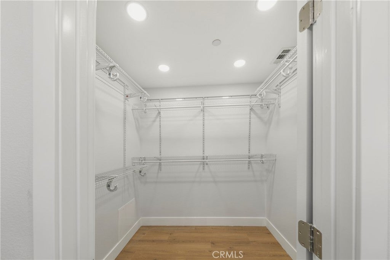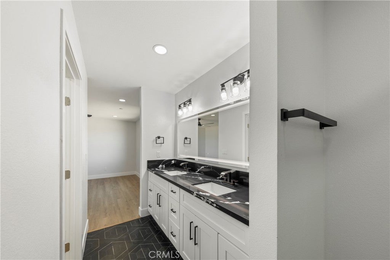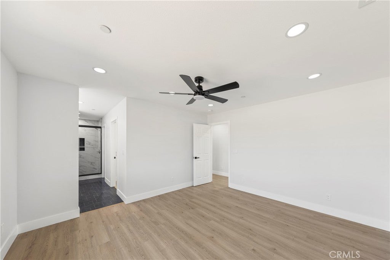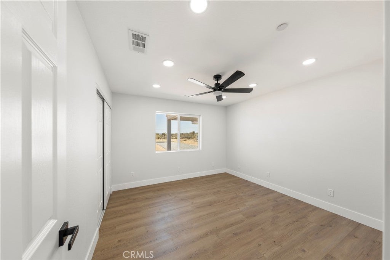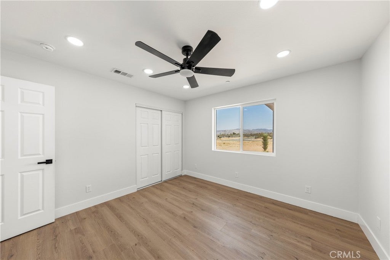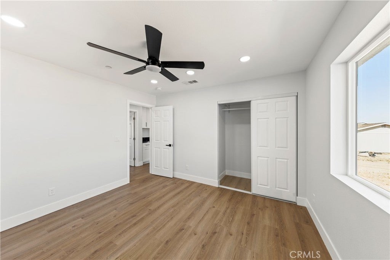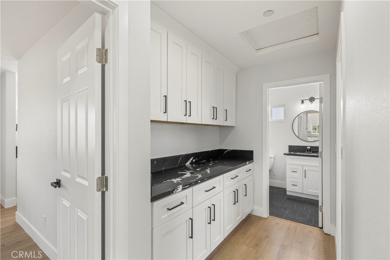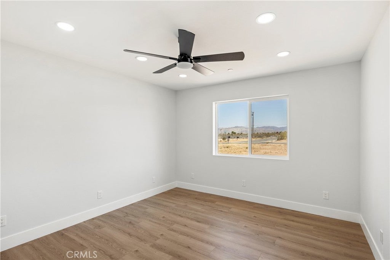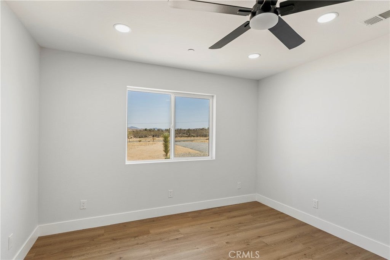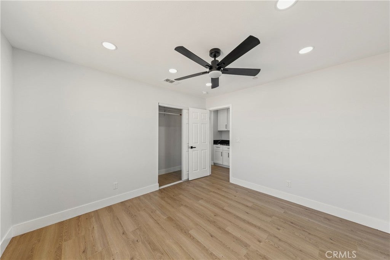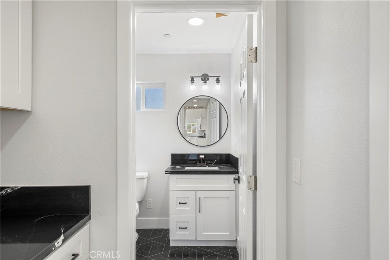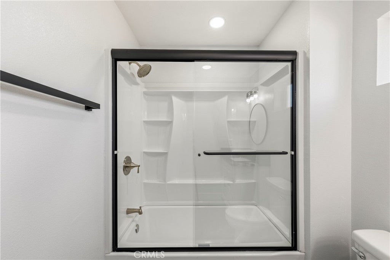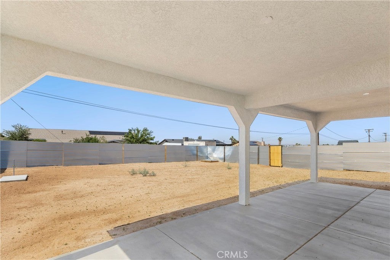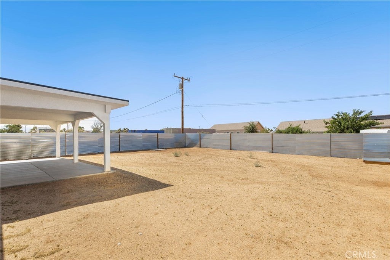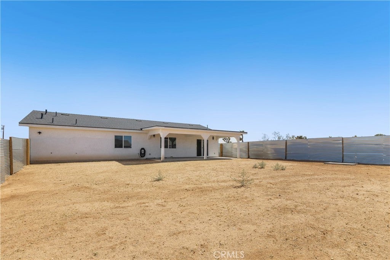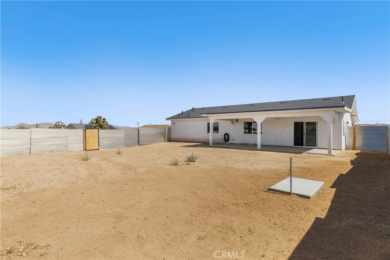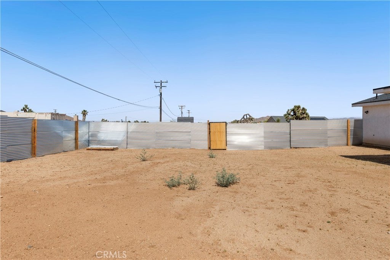- 3 Beds
- 3 Baths
- 1,618 Sqft
- .47 Acres
58424 Canterbury Street
Be the very first to live in this stunning, brand new 3 bed, 2.5 bath home, built with style, space, and sustainability in mind! Thoughtfully designed for comfort and function, this home features vaulted ceilings, an abundance of natural light, and plenty of electrical outlets throughout, ideal for today's connected lifestyle. The heart of the home is a spacious, open concept living room anchored by a sleek electric fireplace, perfect for cozy evenings or entertaining. The kitchen is a showstopper, boasting quartz countertops, a massive walk in pantry, and modern finishes that blend beauty with practicality. Retreat to the private primary suite complete with a huge walk in closet and luxurious en suite bath. Two additional bedrooms offer flexibility for family, guests or a home office, plus there's ample storage space throughout to keep everything tidy and organized. Best of all, this energy efficient home comes with SOLAR! Enjoy lower energy bills with zero added cost. Move-in ready and never lived in, this home is your opportunity to own new without the wait. Schedule your showing today!
Essential Information
- MLS® #JT25142973
- Price$480,000
- Bedrooms3
- Bathrooms3.00
- Full Baths2
- Half Baths1
- Square Footage1,618
- Acres0.47
- Year Built2023
- TypeResidential
- Sub-TypeSingle Family Residence
- StatusActive
Community Information
- Address58424 Canterbury Street
- AreaDC571 - Yucca Mesa
- CityYucca Valley
- CountySan Bernardino
- Zip Code92284
Amenities
- Parking Spaces2
- # of Garages2
- ViewDesert
- PoolNone
Interior
- HeatingCentral
- CoolingCentral Air
- FireplaceYes
- FireplacesElectric
- # of Stories1
- StoriesOne
Interior Features
Open Floorplan, Pantry, Quartz Counters, Walk-In Pantry, Walk-In Closet(s)
Exterior
Lot Description
ZeroToOneUnitAcre, Back Yard, Desert Back, Desert Front
School Information
- DistrictMorongo Unified
Additional Information
- Date ListedJune 19th, 2025
- Days on Market154
- ZoningHV/RS-14M
Listing Details
- AgentKeersten Milson
- OfficeCapitis Real Estate
Price Change History for 58424 Canterbury Street, Yucca Valley, (MLS® #JT25142973)
| Date | Details | Change |
|---|---|---|
| Price Reduced from $499,900 to $480,000 | ||
| Price Reduced from $515,000 to $499,900 |
Keersten Milson, Capitis Real Estate.
Based on information from California Regional Multiple Listing Service, Inc. as of November 28th, 2025 at 6:20pm PST. This information is for your personal, non-commercial use and may not be used for any purpose other than to identify prospective properties you may be interested in purchasing. Display of MLS data is usually deemed reliable but is NOT guaranteed accurate by the MLS. Buyers are responsible for verifying the accuracy of all information and should investigate the data themselves or retain appropriate professionals. Information from sources other than the Listing Agent may have been included in the MLS data. Unless otherwise specified in writing, Broker/Agent has not and will not verify any information obtained from other sources. The Broker/Agent providing the information contained herein may or may not have been the Listing and/or Selling Agent.



