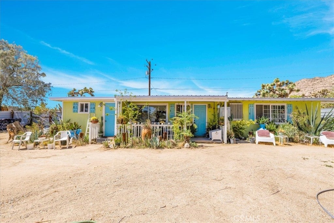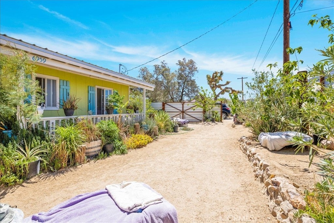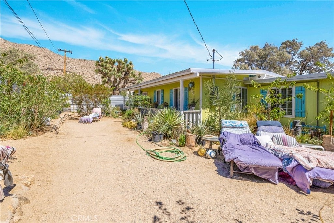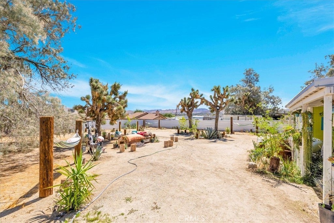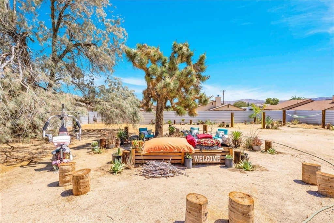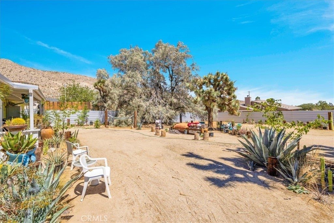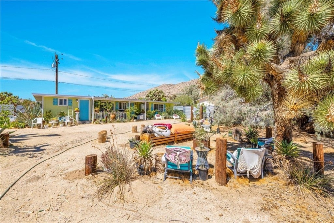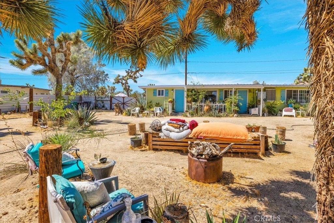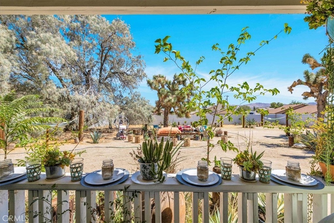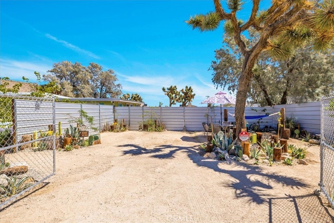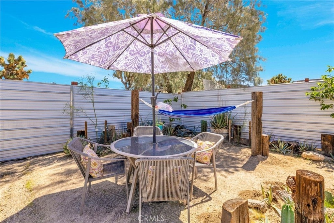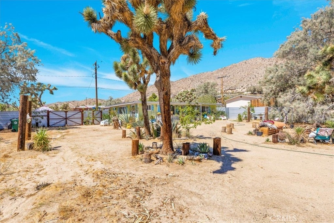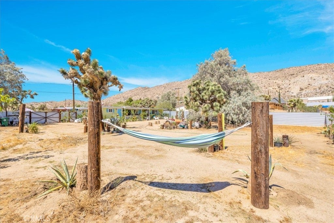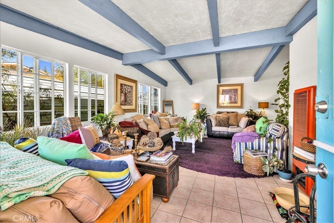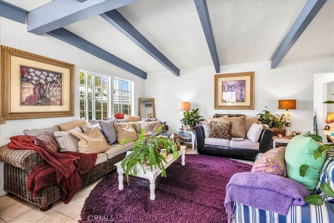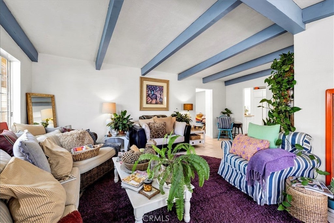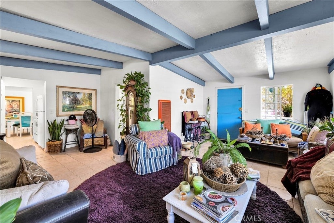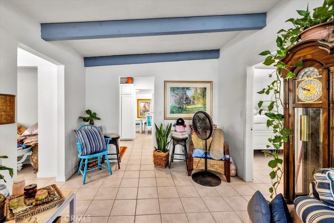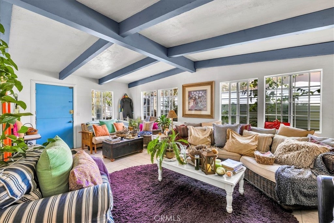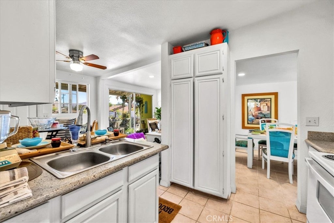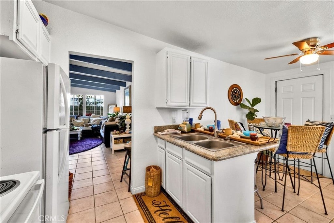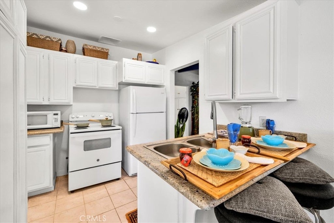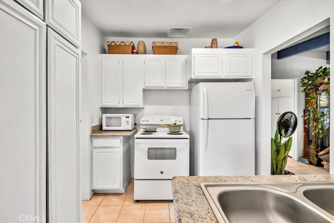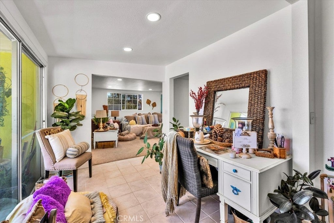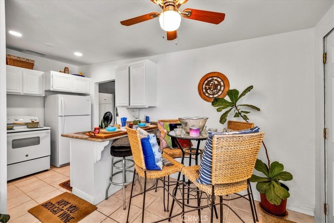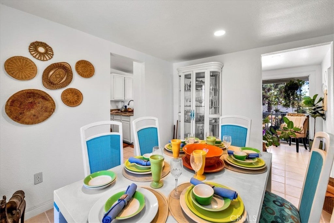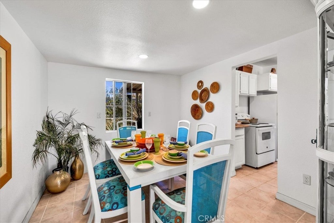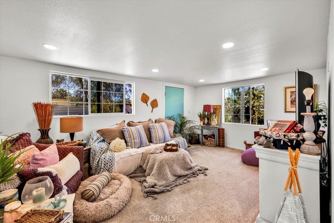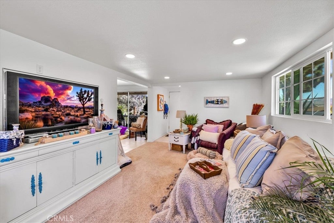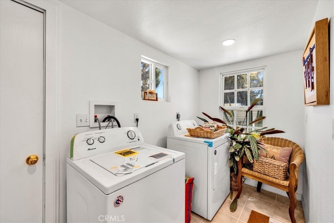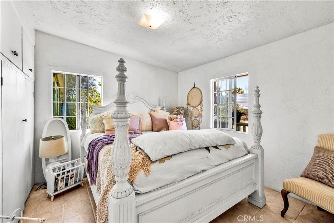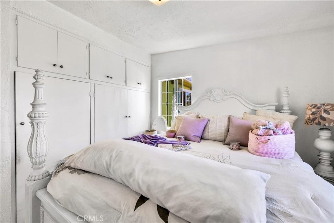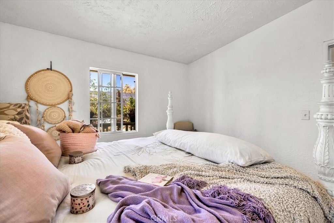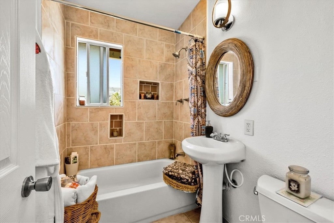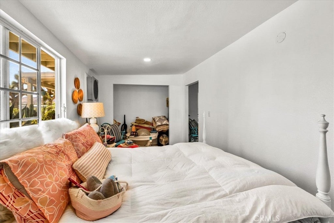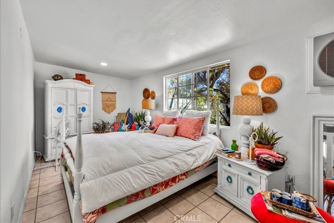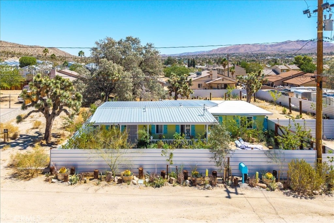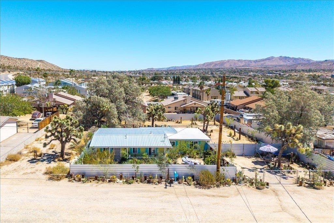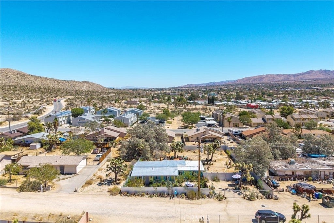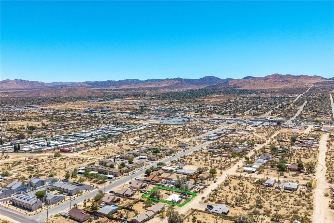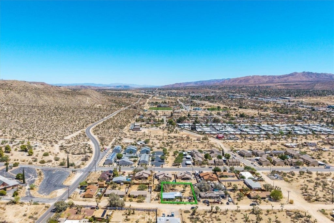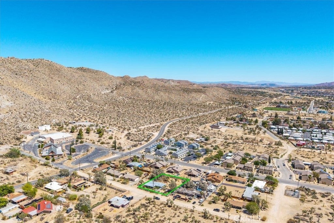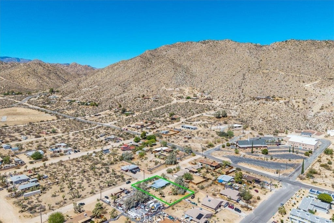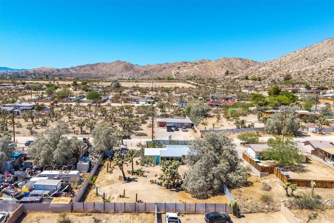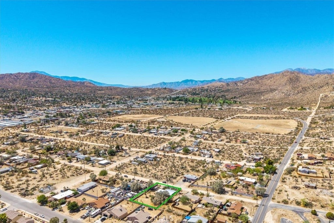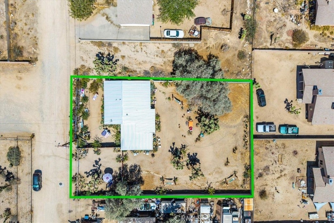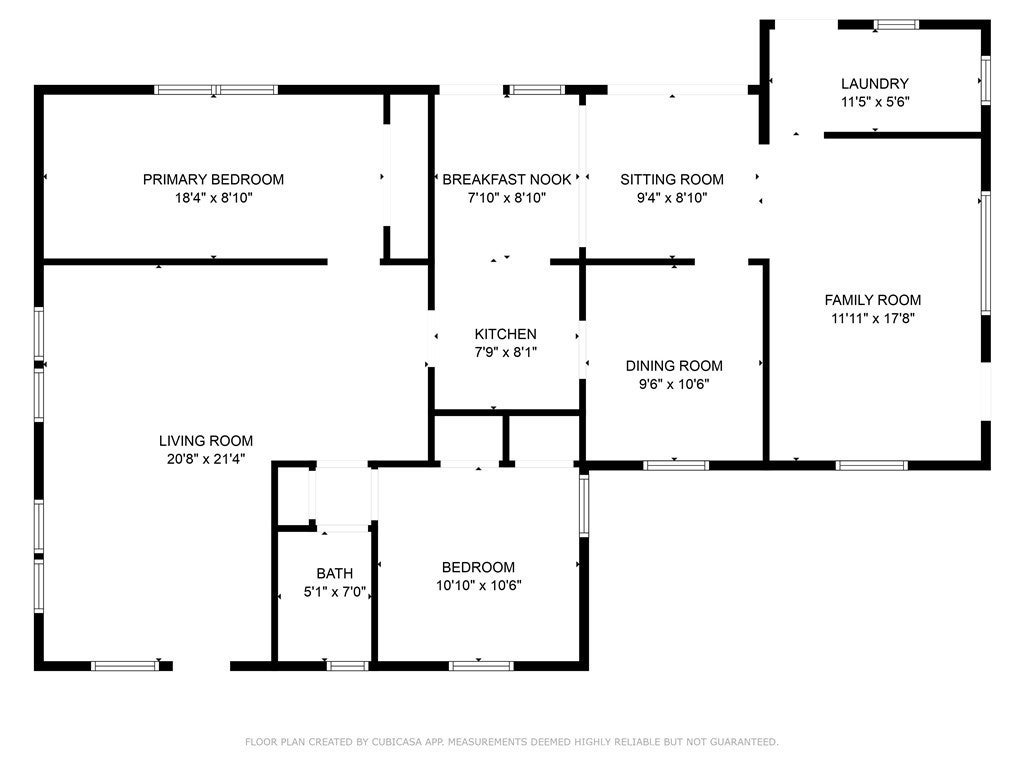- 2 Beds
- 1 Bath
- 780 Sqft
- .33 Acres
6959 Pawnee Avenue
This charming 2 bedroom, 1 bath home on 1/3 acre in north downtown Yucca Valley combines comfort, style, and privacy with a convenient location. Beautiful landscaping and mountain views welcome you, along with a secure outdoor parking area and privacy fencing in both the front and backyard. Covered patios at the front and back of the home provide inviting spaces to relax outdoors in your own private oasis. Inside, the living room is spacious with high beamed ceilings, tile flooring throughout, and new windows that fill the space with light. The kitchen is nicely appointed and features an informal dining area with sliding glass doors to the backyard, plus a separate formal dining room for added flexibility. The bathroom is generously sized and includes a tub/shower combo. The first bedroom offers built-in storage and plenty of space, while the second bedroom is oversized with abundant natural light and large closet. A sizable bonus room provides even more versatility for work, hobbies, or guest use. Furniture is included, making this property move-in ready. With its thoughtful updates, spacious design, and excellent outdoor living features, this home is a wonderful opportunity in a desirable Yucca Valley neighborhood.
Essential Information
- MLS® #JT25199954
- Price$350,000
- Bedrooms2
- Bathrooms1.00
- Full Baths1
- Square Footage780
- Acres0.33
- Year Built1958
- TypeResidential
- Sub-TypeSingle Family Residence
- StatusActive
Community Information
- Address6959 Pawnee Avenue
- AreaDC542 - Downtown North
- CityYucca Valley
- CountySan Bernardino
- Zip Code92284
Amenities
- Parking Spaces1
- ParkingGravel
- GaragesGravel
- ViewDesert, Mountain(s)
- PoolNone
Utilities
Electricity Connected, Water Connected
Interior
- InteriorCarpet, Tile
- HeatingCentral
- CoolingCentral Air
- FireplacesNone
- # of Stories1
- StoriesOne
Interior Features
Beamed Ceilings, Separate/Formal Dining Room, High Ceilings
School Information
- DistrictMorongo Unified
Additional Information
- Date ListedSeptember 11th, 2025
- Days on Market141
- Zoning92/6
Listing Details
- AgentCam Wortman
- OfficeC & S Real Estate, Inc.
Cam Wortman, C & S Real Estate, Inc..
Based on information from California Regional Multiple Listing Service, Inc. as of January 30th, 2026 at 3:55pm PST. This information is for your personal, non-commercial use and may not be used for any purpose other than to identify prospective properties you may be interested in purchasing. Display of MLS data is usually deemed reliable but is NOT guaranteed accurate by the MLS. Buyers are responsible for verifying the accuracy of all information and should investigate the data themselves or retain appropriate professionals. Information from sources other than the Listing Agent may have been included in the MLS data. Unless otherwise specified in writing, Broker/Agent has not and will not verify any information obtained from other sources. The Broker/Agent providing the information contained herein may or may not have been the Listing and/or Selling Agent.



