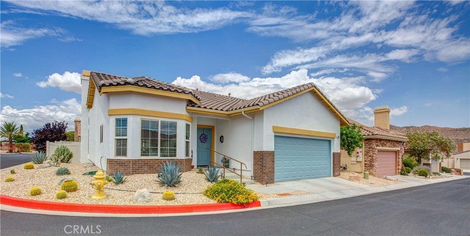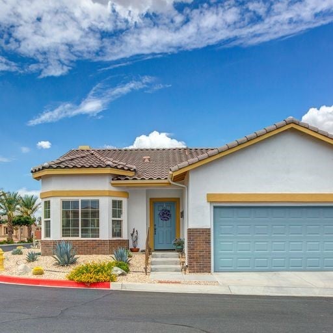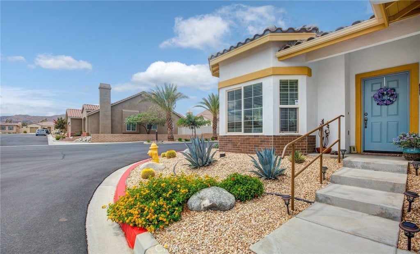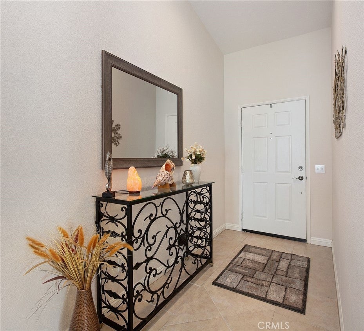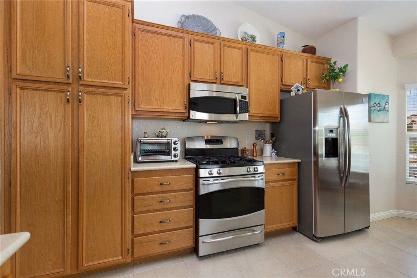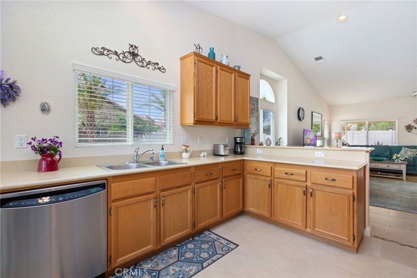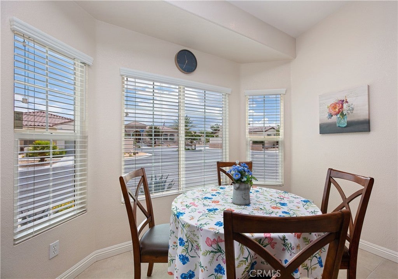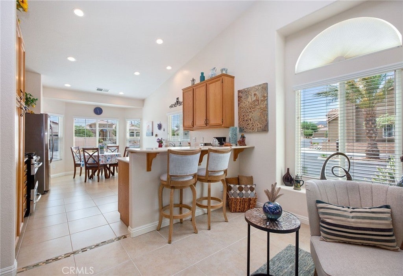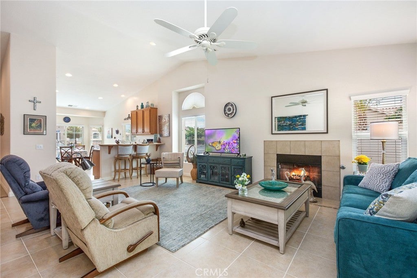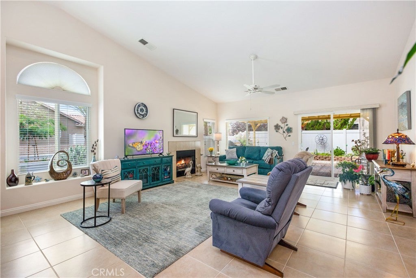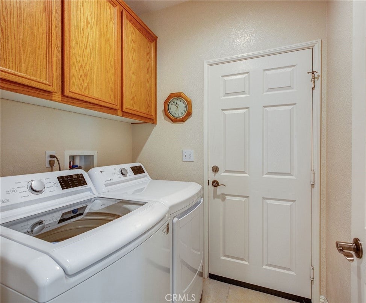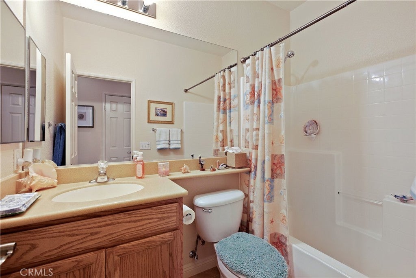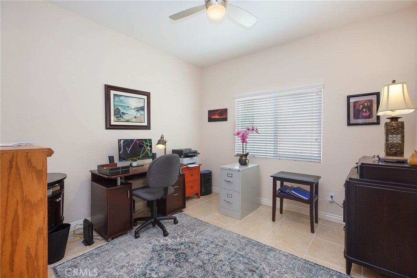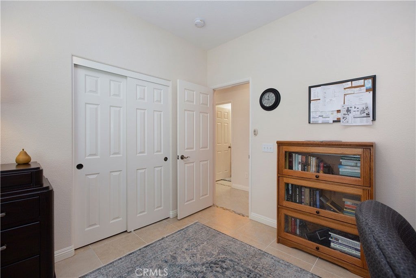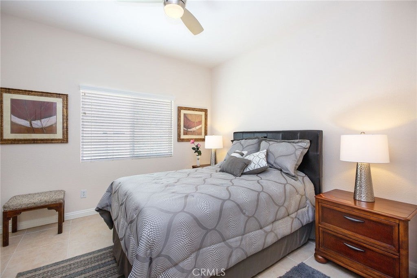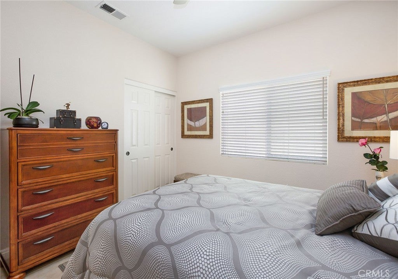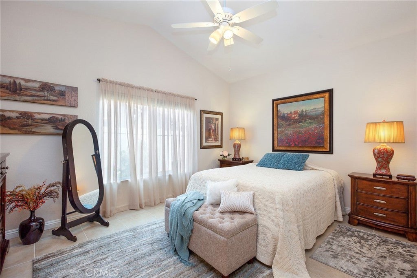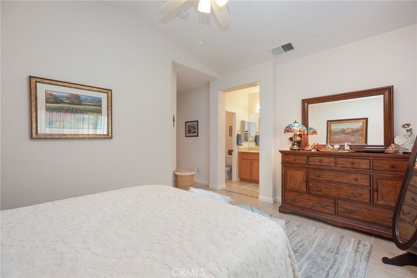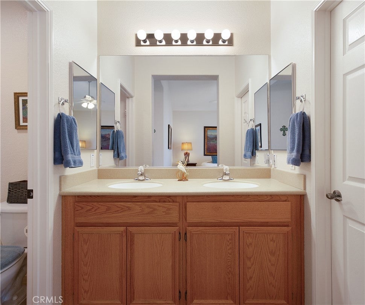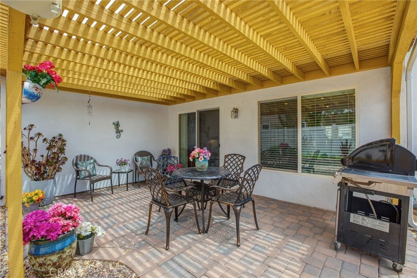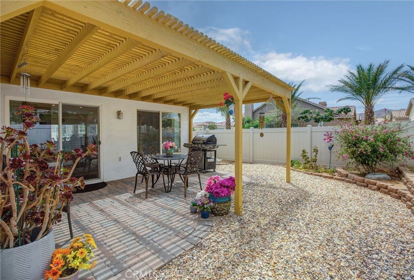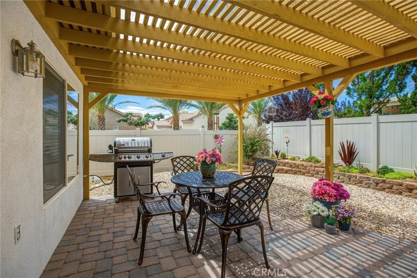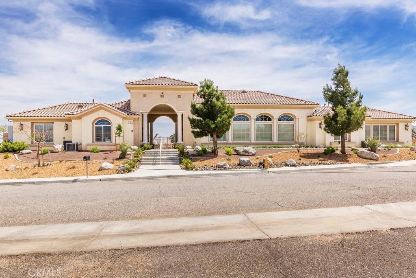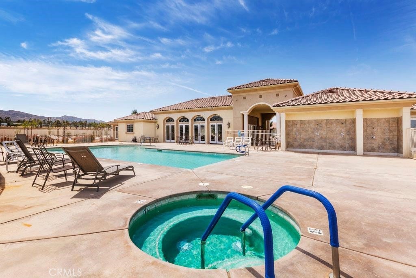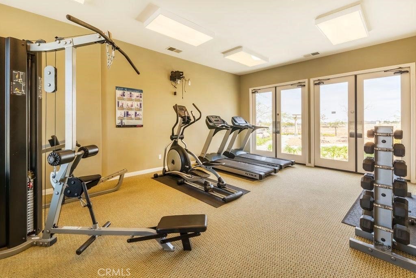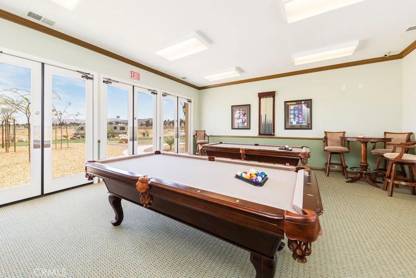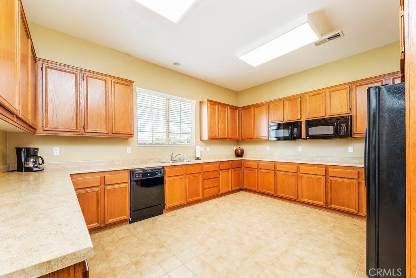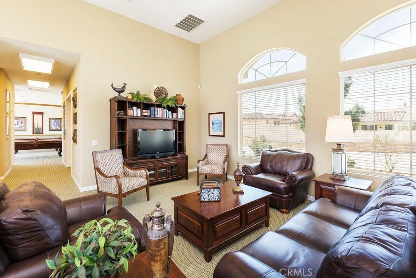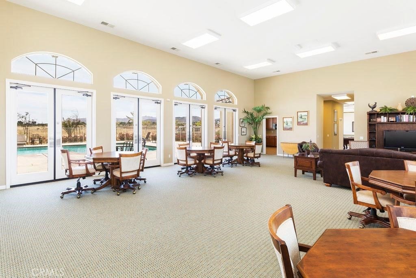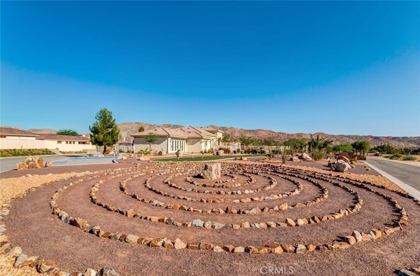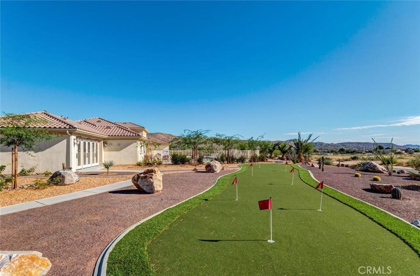- 3 Beds
- 2 Baths
- 1,501 Sqft
- .1 Acres
7397 Village Way
Located In The Beautiful Desert Vista Village 55+ Gated Community. At Least One Tenant Must Be 55+ and Spouse Can Be As Young As 48! This Bright & Spacious 3 Bedroom - 2 Bathroom Unfurnished Home Is In Move In Condition And Located On A Premiere Corner Interior Lot With Mountain Views. It Is Conveniently Located Just A Few Steps To The Clubhouse. Newer Exterior Paint & Trim. This Property Is Beautifully Landscaped With Inviting Desert Plants and Flowers. Flooring Is Ceramic Tile With A Special Glass Decorative Insert Thru-Out. The Sunny Kitchen Boasts Corian Counter Tops, Stainless Steel Appliances And A Lovely Bay Style Window. Plenty Of Cabinet Space For Storage And A Cozy Breakfast Nook. The Large, Open Living Room Has A Gas Fireplace, Cathedral Ceilings And A Lovely Palladian Style Window. The Primary Bedroom Has A Walk-In Closet and En-Suite Bathroom With Dual Sinks. Backyard Has A Shady Covered Patio And Is Completely Fenced For Privacy. Central Heat & A/C. Water Heater & LED Lighting And Newer Garage Door Opener. Clubhouse Has Abundance Of Amenities Waiting For You To Enjoy. It's Just 30 Minutes To Palm Springs, Joshua Tree Nat. Park, The 29 Palms Marine Base & Tortoise Rock Casino. Close to Shopping, Restaurants, Medical. So Much To Appreciate. Ready For You To Move In As Early As Monday, October 27, 2025!
Essential Information
- MLS® #JT25227173
- Price$2,200
- Bedrooms3
- Bathrooms2.00
- Full Baths2
- Square Footage1,501
- Acres0.10
- Year Built2007
- TypeResidential Lease
- Sub-TypeSingle Family Residence
- StyleSpanish
- StatusActive
Community Information
- Address7397 Village Way
- AreaDC521 - Central West
- CityYucca Valley
- CountySan Bernardino
- Zip Code92284
Amenities
- Parking Spaces2
- ParkingGarage Faces Front
- # of Garages2
- GaragesGarage Faces Front
- ViewMountain(s)
- Has PoolYes
- PoolAssociation
Amenities
Billiard Room, Clubhouse, Fitness Center, Game Room, Pool, Spa/Hot Tub
Utilities
Cable Available, Electricity Connected, Natural Gas Connected, Phone Available, Sewer Connected, Water Connected, Association Dues, Pool, Trash Collection
Interior
- InteriorTile
- HeatingCentral
- CoolingCentral Air, Gas
- FireplaceYes
- FireplacesLiving Room
- # of Stories1
- StoriesOne
Interior Features
Breakfast Bar, Ceiling Fan(s), Eat-in Kitchen, High Ceilings, Solid Surface Counters, All Bedrooms Down, Main Level Primary
Appliances
Dishwasher, Disposal, Gas Range, Ice Maker, Microwave, Refrigerator, Water Heater, Dryer, Washer
Exterior
- ExteriorDrywall, Stucco
- Lot DescriptionZeroToOneUnitAcre
- RoofSpanish Tile
- ConstructionDrywall, Stucco
- FoundationSlab
Windows
Blinds, ENERGY STAR Qualified Windows, Palladian Window(s), Screens
School Information
- DistrictMorongo Unified
Additional Information
- Date ListedOctober 5th, 2025
- Days on Market116
Listing Details
- AgentLynne Marr
- OfficeFathom Realty Group, Inc.
Lynne Marr, Fathom Realty Group, Inc..
Based on information from California Regional Multiple Listing Service, Inc. as of January 30th, 2026 at 2:30am PST. This information is for your personal, non-commercial use and may not be used for any purpose other than to identify prospective properties you may be interested in purchasing. Display of MLS data is usually deemed reliable but is NOT guaranteed accurate by the MLS. Buyers are responsible for verifying the accuracy of all information and should investigate the data themselves or retain appropriate professionals. Information from sources other than the Listing Agent may have been included in the MLS data. Unless otherwise specified in writing, Broker/Agent has not and will not verify any information obtained from other sources. The Broker/Agent providing the information contained herein may or may not have been the Listing and/or Selling Agent.



