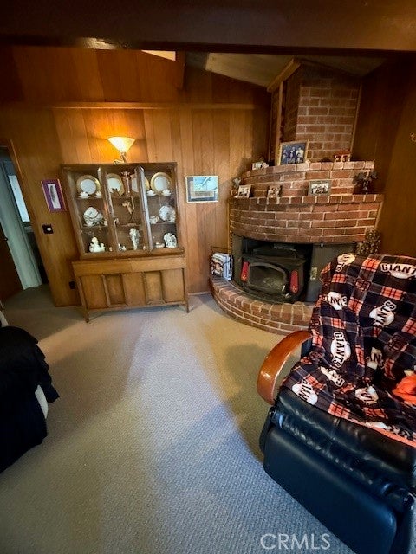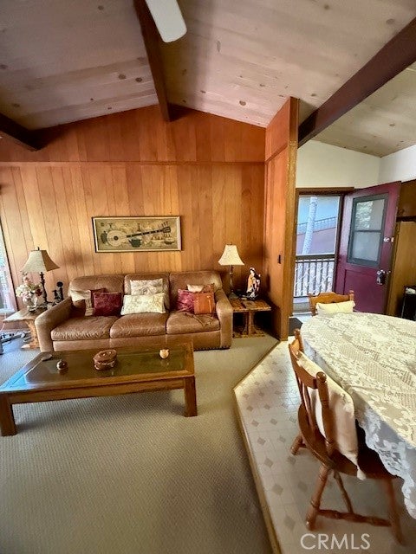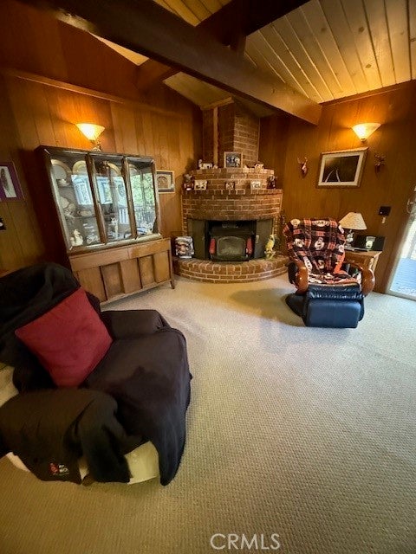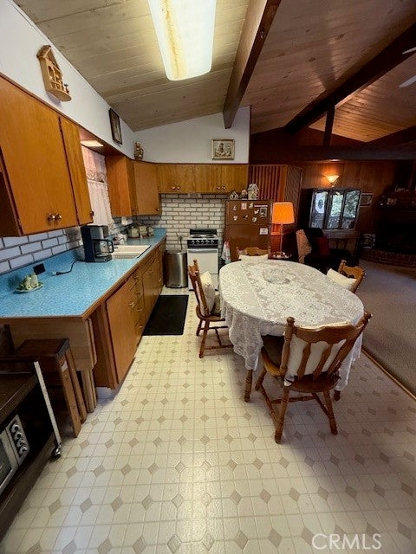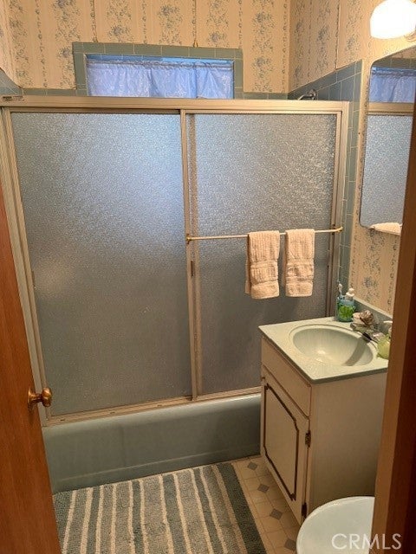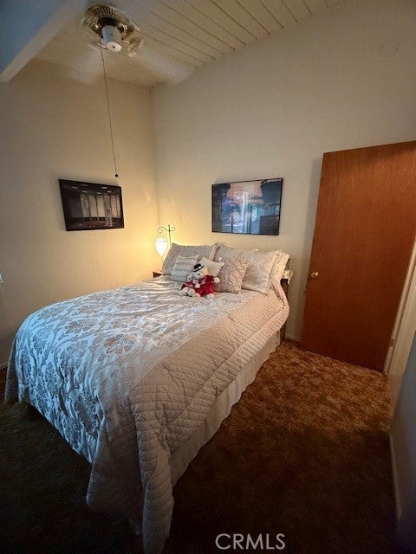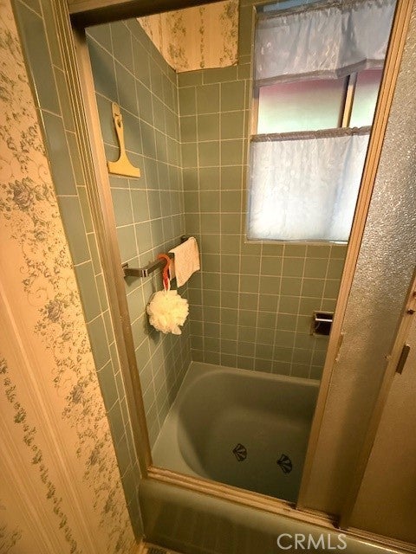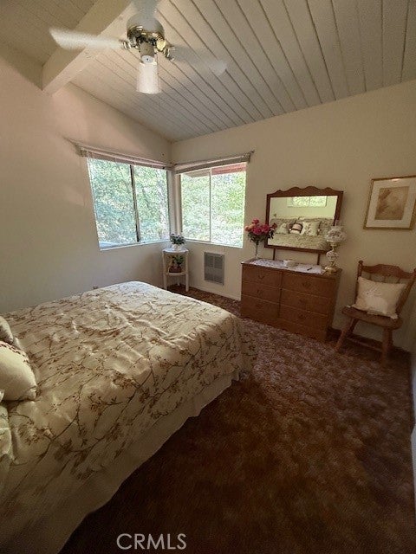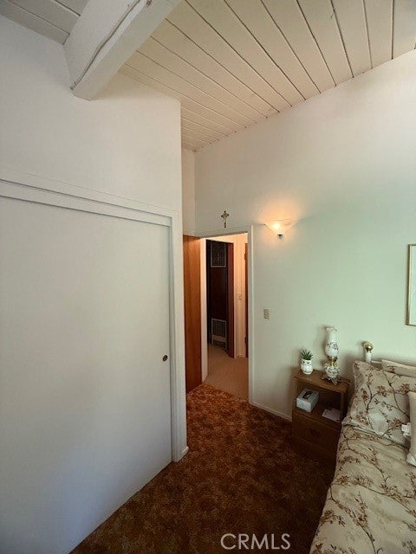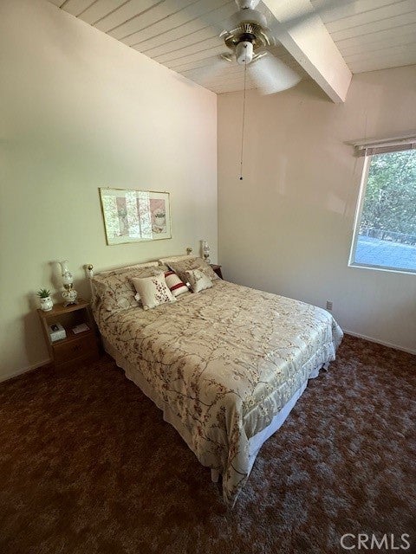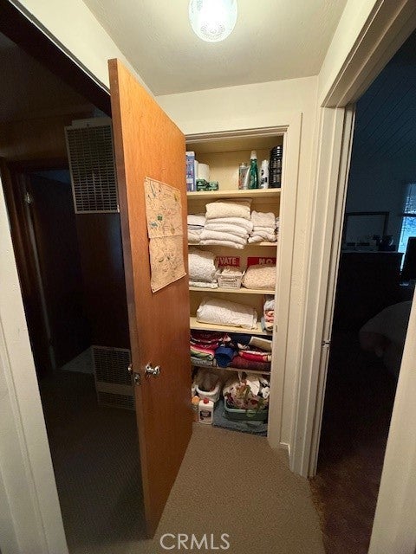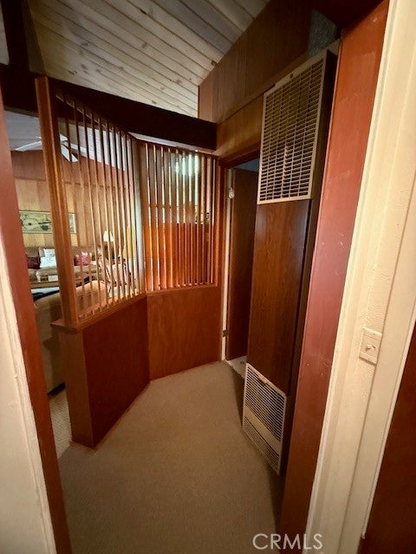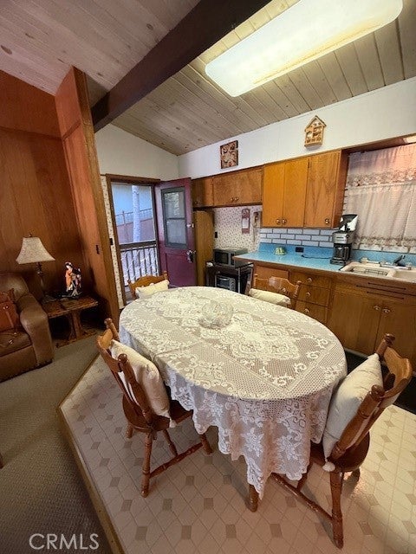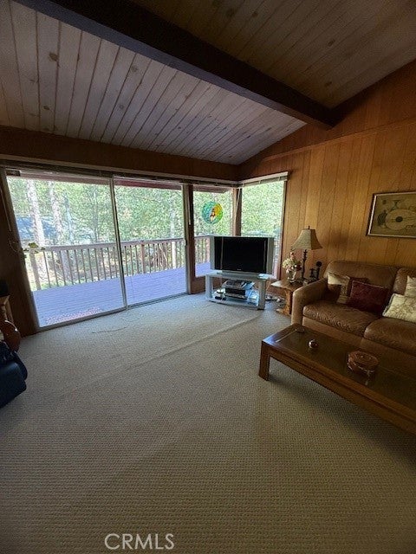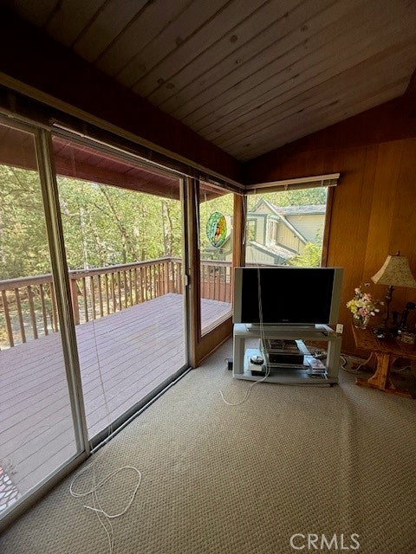- 2 Beds
- 1 Bath
- 864 Sqft
- .22 Acres
16339 Big Fir Lane
HURRY, HURRY, HURRY. You’re only 7mi to Middletown and 19mi to Lakeport with schools, shopping and restaurants in either direction. Work in Santa Rosa? Not a problem that's only 1hr away. Want serenity in your living environment? Then this 2b/21ba home is for you. The 14'x13 foot living room is spacious with sliding glass doors leading to the front deck in the corner is a beautiful brick quarter round wood burning insert fireplace. The open floor plan renders a combined dining and shot gun style kitchen area. Living room and each bedroom has ceiling fans, ample space for king or queen beds, nightstands, dressers and closets are spacious with sliding doors. The bathroom is appointed with a tub/shower combo and time period tile. The back area has a nice patio area with plants, trees and nature abound. 5 min from the golf course. Don’t let this one slip through your fingers. Finally, a home purchase that won’t break the bank.
Essential Information
- MLS® #LC25172901
- Price$203,000
- Bedrooms2
- Bathrooms1.00
- Full Baths1
- Square Footage864
- Acres0.22
- Year Built1975
- TypeResidential
- Sub-TypeSingle Family Residence
- StyleBungalow, Patio Home
- StatusActive
Community Information
- Address16339 Big Fir Lane
- AreaLCCOB - Cobb
- CityCobb
- CountyLake
- Zip Code95426
Amenities
- Parking Spaces3
- # of Garages1
- ViewHills, Trees/Woods
- PoolNone
Utilities
Cable Connected, Electricity Available, Electricity Connected, Phone Available, Phone Connected, Sewer Available, Water Available, Water Connected, Overhead Utilities
Parking
Direct Access, Driveway Up Slope From Street, Garage Faces Front, Garage, On Site, One Space, Uncovered
Garages
Direct Access, Driveway Up Slope From Street, Garage Faces Front, Garage, On Site, One Space, Uncovered
Interior
- InteriorCarpet, Tile
- AppliancesElectric Range, Refrigerator
- CoolingSee Remarks
- FireplaceYes
- # of Stories1
- StoriesOne
Interior Features
Beamed Ceilings, Ceiling Fan(s), Eat-in Kitchen, High Ceilings, Laminate Counters, Living Room Deck Attached, Open Floorplan, Wood Product Walls, Bedroom on Main Level, Galley Kitchen, Main Level Primary
Heating
Central, Wood Stove, Wall Furnace
Fireplaces
Insert, Living Room, Raised Hearth, Wood Burning Stove
Exterior
- RoofComposition
- FoundationBlock, Concrete Perimeter
Exterior
Blown-In Insulation, Brick, Block, Drywall
Lot Description
ZeroToOneUnitAcre, Sloped Up, Trees
Construction
Blown-In Insulation, Brick, Block, Drywall
School Information
- DistrictMiddletown Unified
Additional Information
- Date ListedJuly 28th, 2025
- Days on Market141
- ZoningR1
Listing Details
- AgentNora Lacampagne
- OfficeRE/MAX Gold Lake County
Price Change History for 16339 Big Fir Lane, Cobb, (MLS® #LC25172901)
| Date | Details | Change |
|---|---|---|
| Status Changed from Active Under Contract to Active | – | |
| Status Changed from Active to Active Under Contract | – |
Nora Lacampagne, RE/MAX Gold Lake County.
Based on information from California Regional Multiple Listing Service, Inc. as of December 22nd, 2025 at 10:11am PST. This information is for your personal, non-commercial use and may not be used for any purpose other than to identify prospective properties you may be interested in purchasing. Display of MLS data is usually deemed reliable but is NOT guaranteed accurate by the MLS. Buyers are responsible for verifying the accuracy of all information and should investigate the data themselves or retain appropriate professionals. Information from sources other than the Listing Agent may have been included in the MLS data. Unless otherwise specified in writing, Broker/Agent has not and will not verify any information obtained from other sources. The Broker/Agent providing the information contained herein may or may not have been the Listing and/or Selling Agent.



