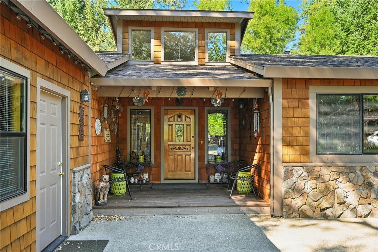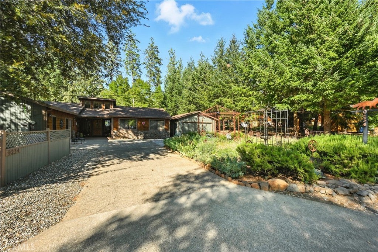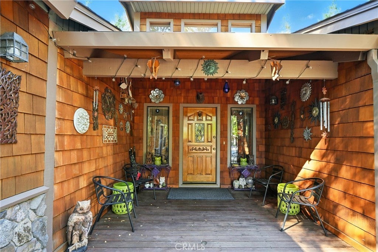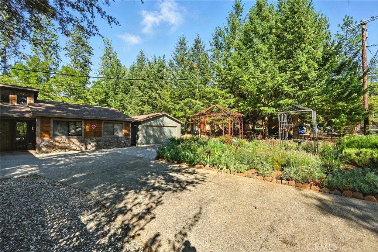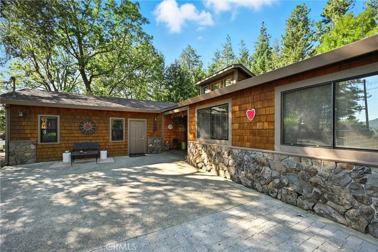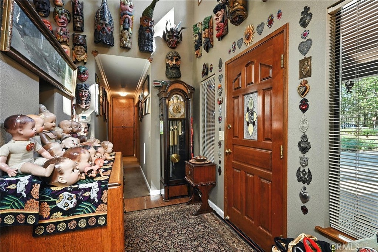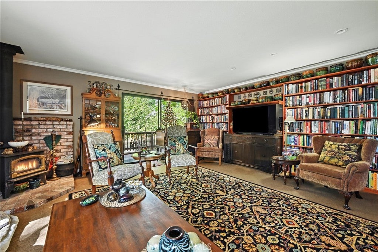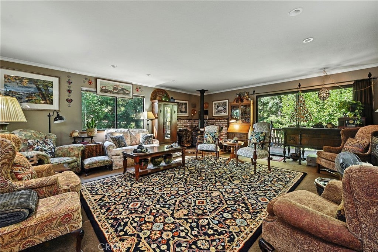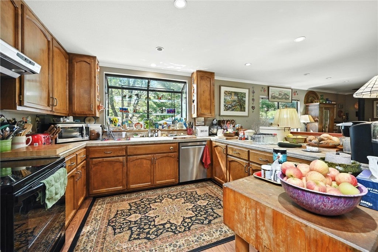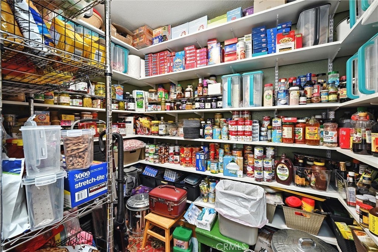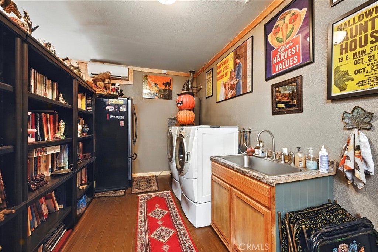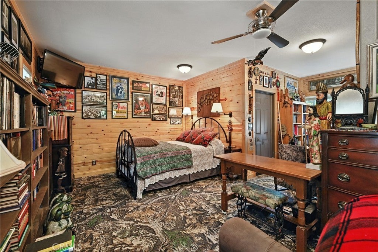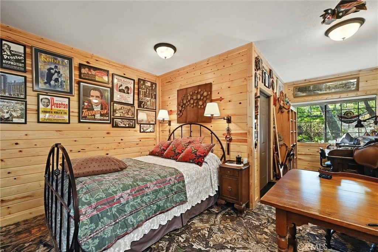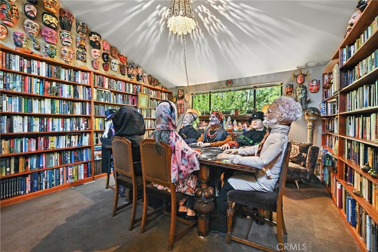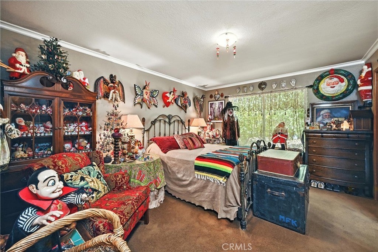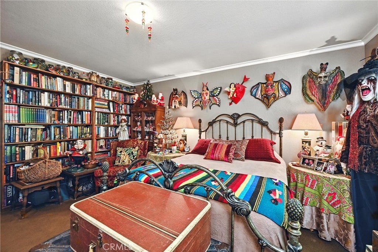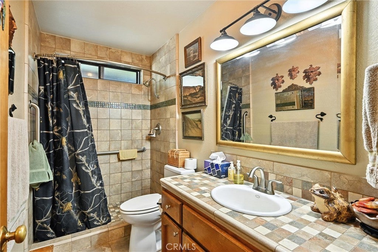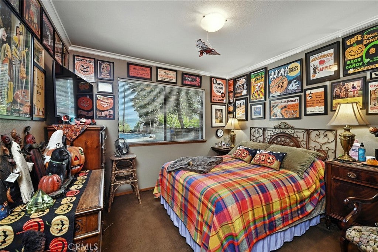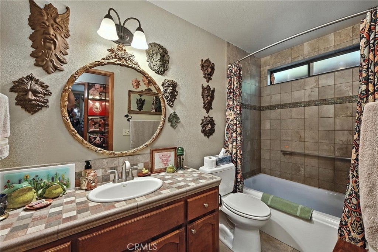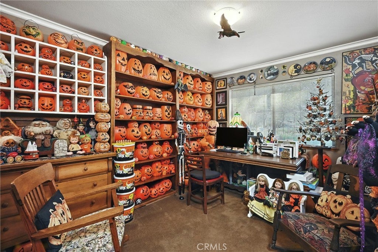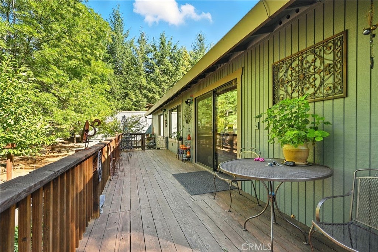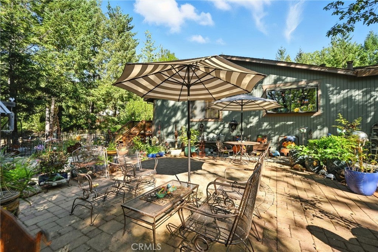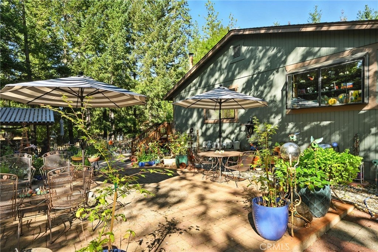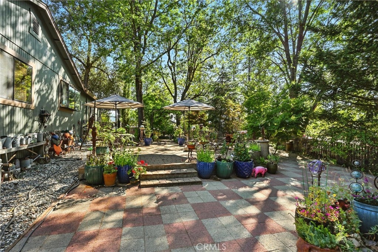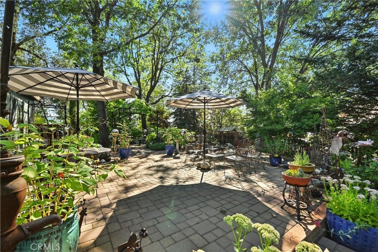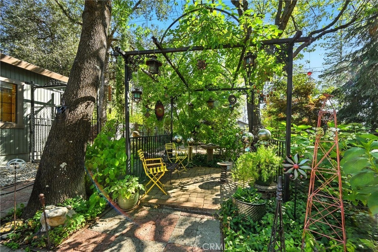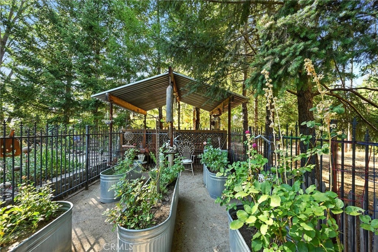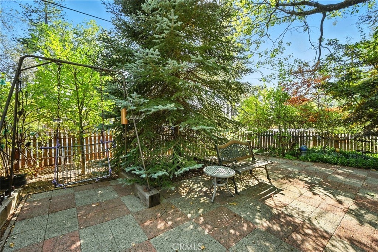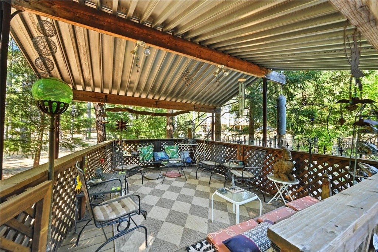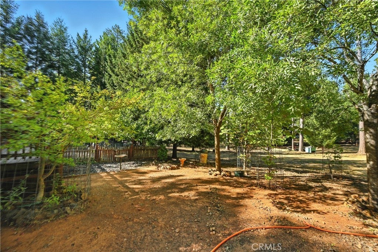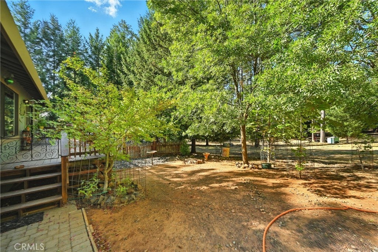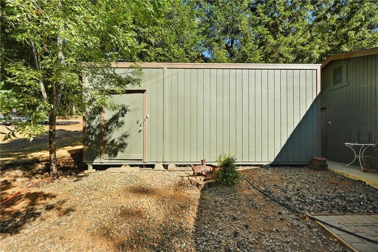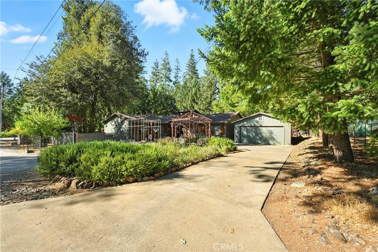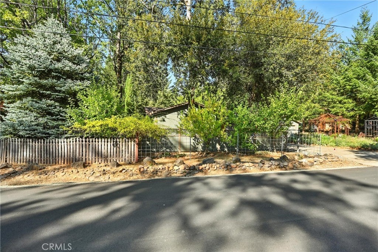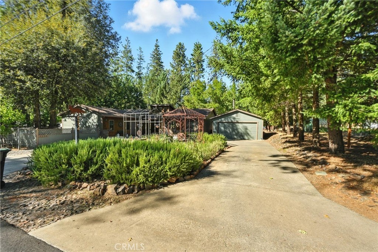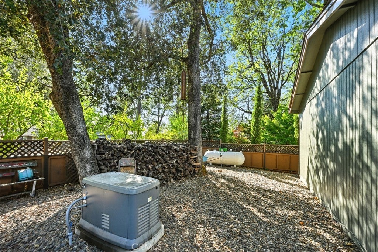- 4 Beds
- 2 Baths
- 2,243 Sqft
- .33 Acres
9234 Fox Drive
Jewel of Cobb MTN. Cobb MTN Halloween House.This charming and well-maintained 4-bedroom, 2-bath home on an immaculate oversized lot with a circular driveway. The spacious living room features a free standing wood stove , a large dining area with a warm, country feel. The kitchen includes a generous walk-in pantry, perfect for storage and functionality. Primary bathroom offers a custom walk-in tile shower a walk in closet. The common bathroom includes a tiled tub/shower combination. One bedroom has been converted from the original garage, offering flexible space for guests, an office, or hobbies. Enjoy comfort year-round with central air and heating, double-pane windows, and a whole-house Generac generator for backup power. Outside, the large lot is beautifully finished with extensive paver work, creating an immaculate, low-maintenance outdoor space. A raised garden area provides the perfect spot for growing vegetables or enjoying established rose bushes. The property also features a detached two-car garage and a 10x30 storage shed, which is divided 10x20 and 10x10 which has an extra large door for all your tools, toys, or workshop needs. Relax under the large pergola and enjoy the peaceful outdoor setting, enjoying nature. A must-see home with functional upgrades and timeless charm!
Essential Information
- MLS® #LC25199640
- Price$475,000
- Bedrooms4
- Bathrooms2.00
- Full Baths2
- Square Footage2,243
- Acres0.33
- Year Built1988
- TypeResidential
- Sub-TypeSingle Family Residence
- StyleRanch
- StatusActive Under Contract
Community Information
- Address9234 Fox Drive
- AreaLCCOB - Cobb
- CityCobb
- CountyLake
- Zip Code95426
Amenities
- Parking Spaces2
- # of Garages2
- PoolNone
Utilities
Cable Connected, Electricity Connected, Propane, Phone Available, Water Connected
Parking
Circular Driveway, Detached Carport, Garage Faces Front
Garages
Circular Driveway, Detached Carport, Garage Faces Front
View
Hills, Mountain(s), Neighborhood, Trees/Woods
Interior
- InteriorCarpet, Wood
- HeatingCentral, Wood Stove
- CoolingCentral Air
- FireplaceYes
- # of Stories1
- StoriesOne
Interior Features
Breakfast Bar, Ceiling Fan(s), Separate/Formal Dining Room, Granite Counters, Living Room Deck Attached, Pantry, Storage, All Bedrooms Down, Bedroom on Main Level, Main Level Primary, Walk-In Pantry, Workshop
Appliances
Built-In Range, Electric Oven, Electric Range, Range Hood, Vented Exhaust Fan, Water Heater
Fireplaces
Insert, Living Room, Wood Burning Stove
Exterior
- RoofComposition
- FoundationConcrete Perimeter
Lot Description
Landscaped, Level, Street Level, Trees, Yard
School Information
- DistrictMiddletown Unified
Additional Information
- Date ListedSeptember 4th, 2025
- Days on Market91
- ZoningSR
Listing Details
- AgentKathey Crothers
- OfficeCentury 21 Epic
Price Change History for 9234 Fox Drive, Cobb, (MLS® #LC25199640)
| Date | Details | Change |
|---|---|---|
| Status Changed from Active to Active Under Contract | – | |
| Status Changed from Active Under Contract to Active | – | |
| Status Changed from Active to Active Under Contract | – | |
| Price Reduced from $485,000 to $475,000 |
Kathey Crothers, Century 21 Epic.
Based on information from California Regional Multiple Listing Service, Inc. as of December 5th, 2025 at 8:25pm PST. This information is for your personal, non-commercial use and may not be used for any purpose other than to identify prospective properties you may be interested in purchasing. Display of MLS data is usually deemed reliable but is NOT guaranteed accurate by the MLS. Buyers are responsible for verifying the accuracy of all information and should investigate the data themselves or retain appropriate professionals. Information from sources other than the Listing Agent may have been included in the MLS data. Unless otherwise specified in writing, Broker/Agent has not and will not verify any information obtained from other sources. The Broker/Agent providing the information contained herein may or may not have been the Listing and/or Selling Agent.



