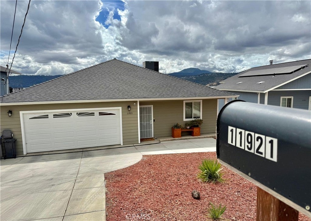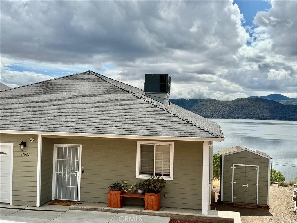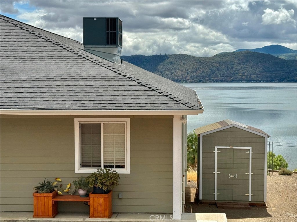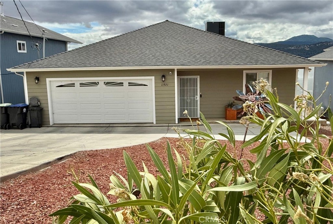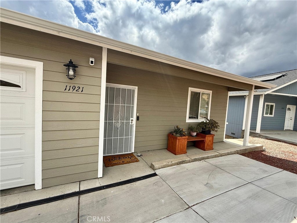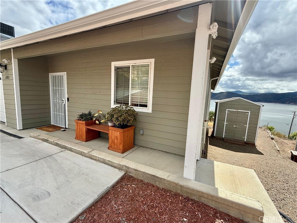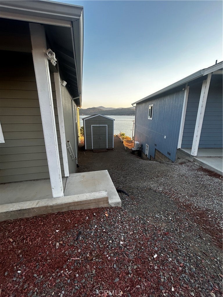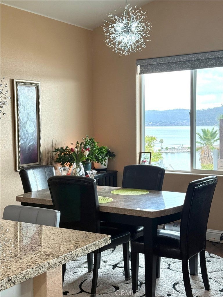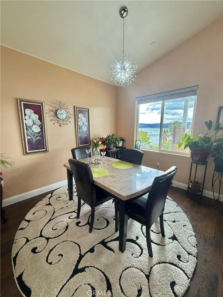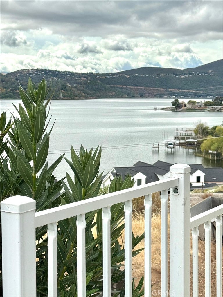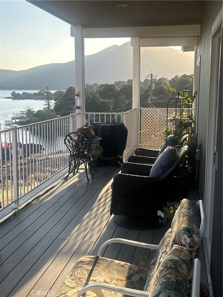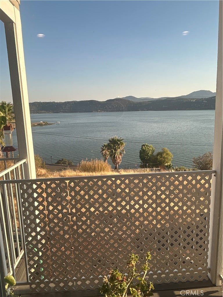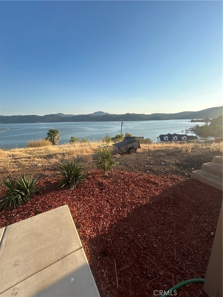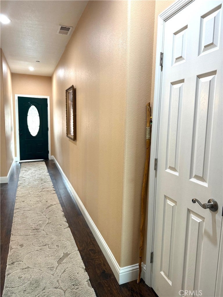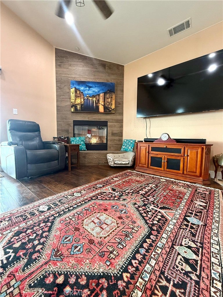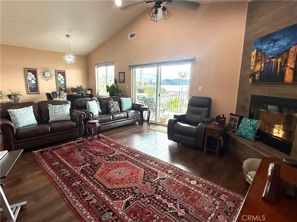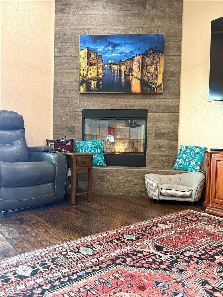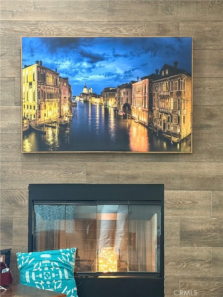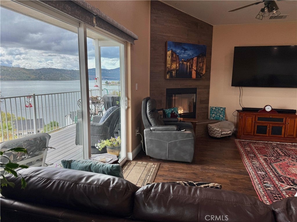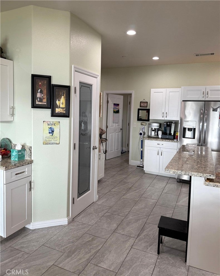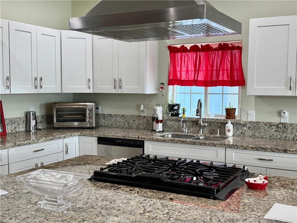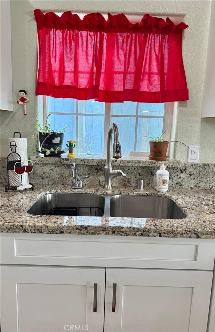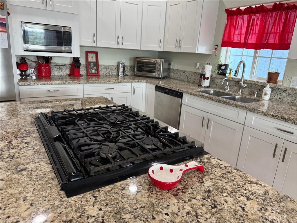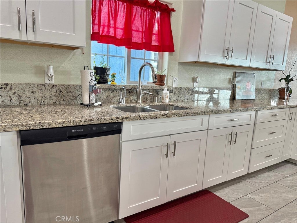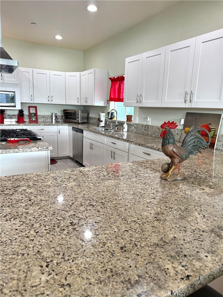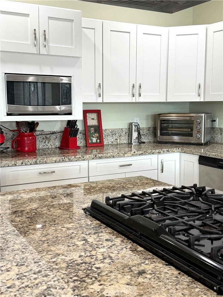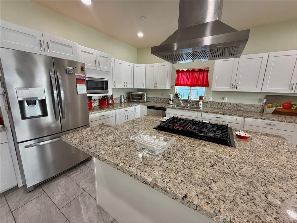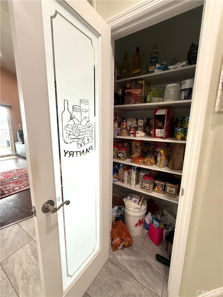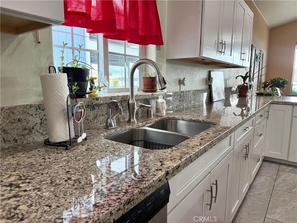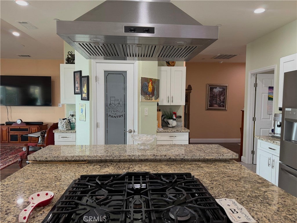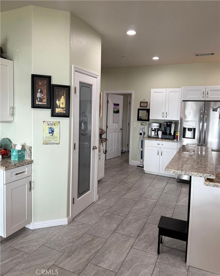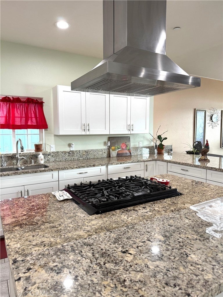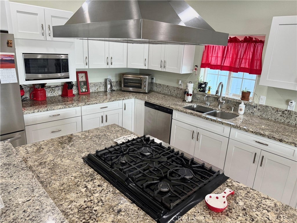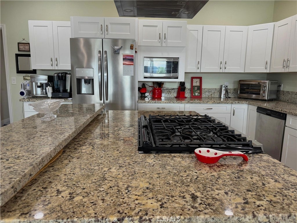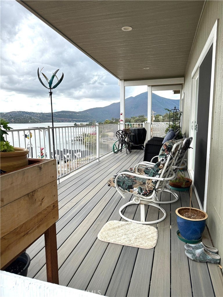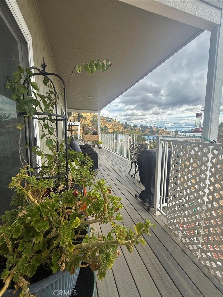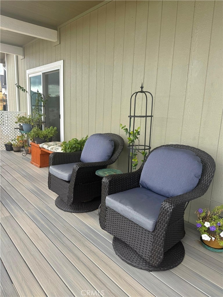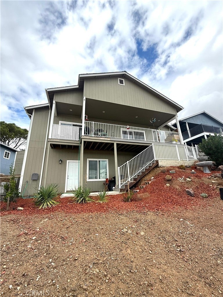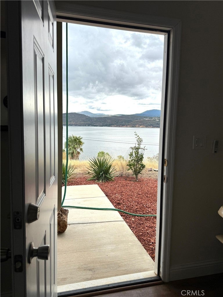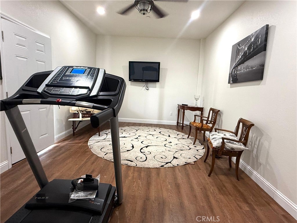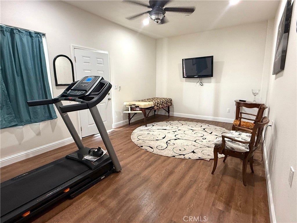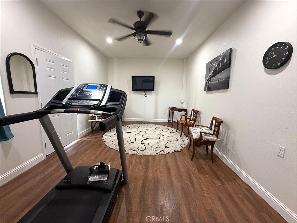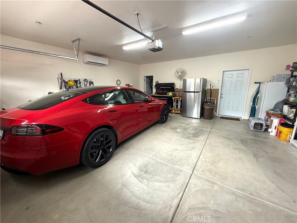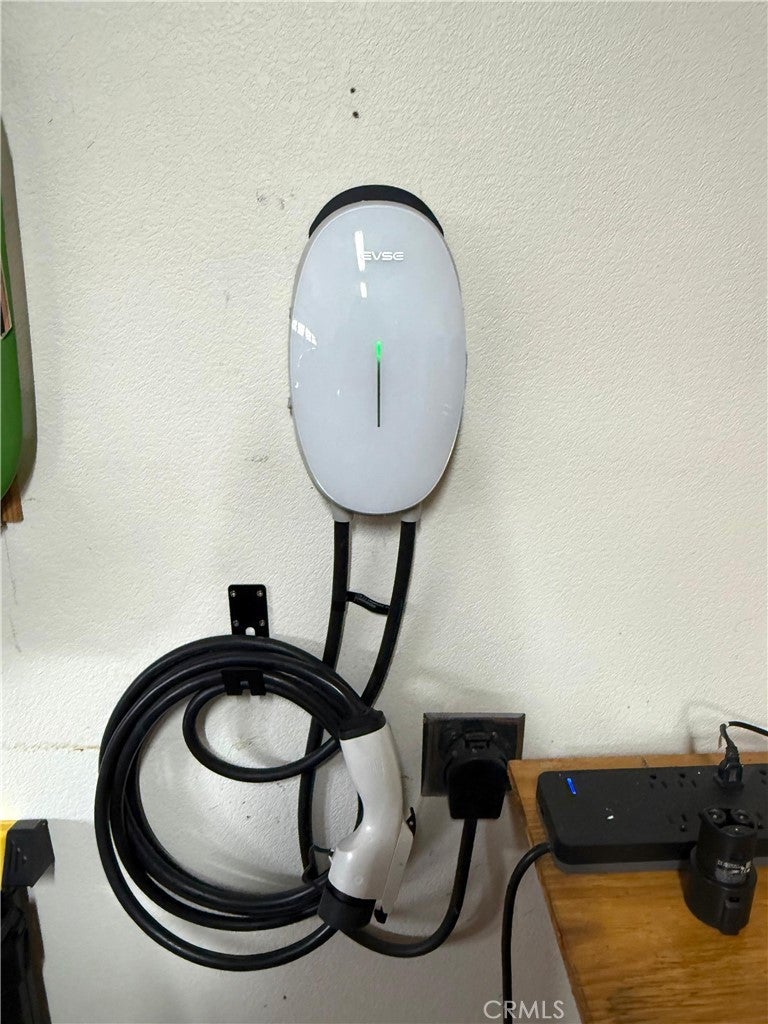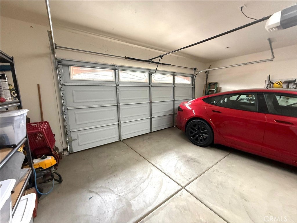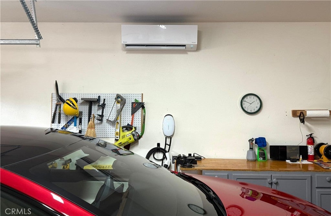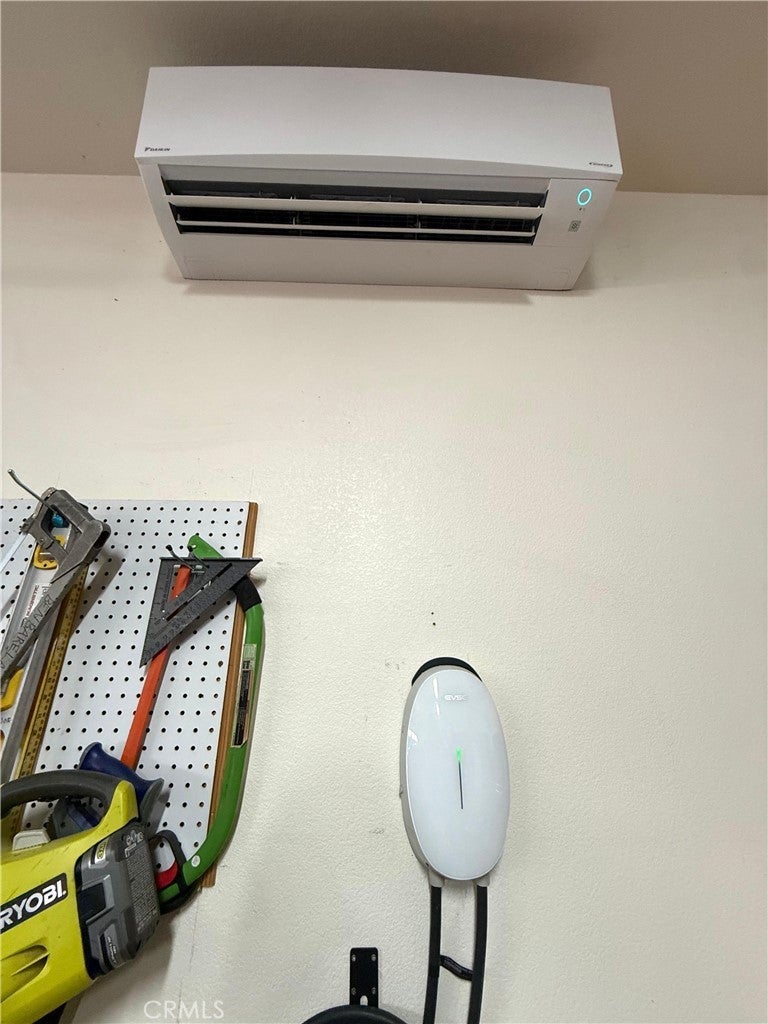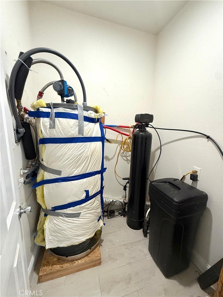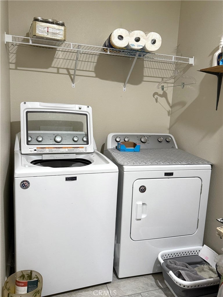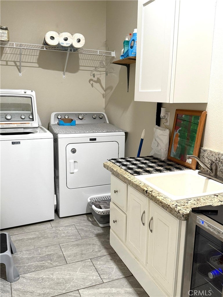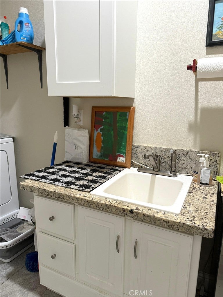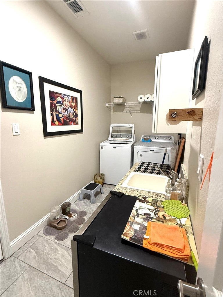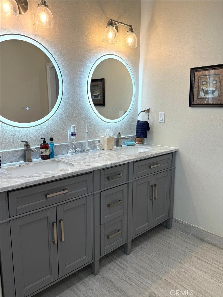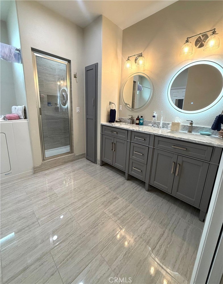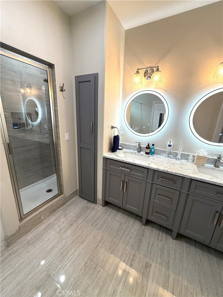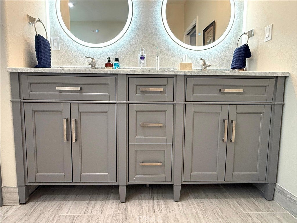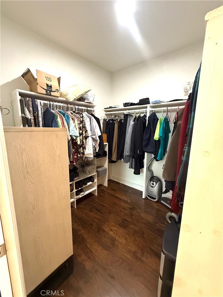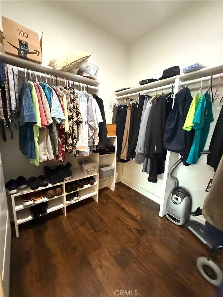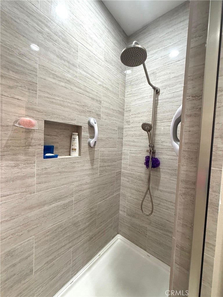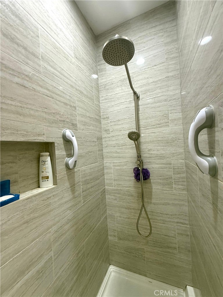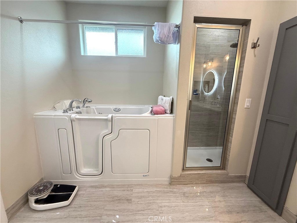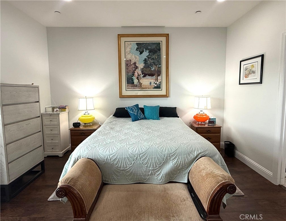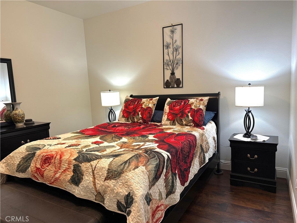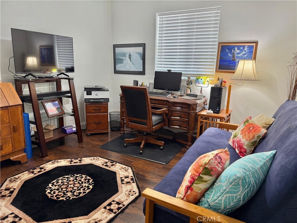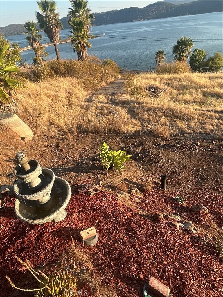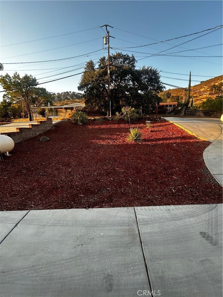- 3 Beds
- 2 Baths
- 2,050 Sqft
- .15 Acres
11921 Lakeshore Drive
A true relaxation retreat! Built in 2020, this Beauty still feels like a new home. Complete with outright owned solar panels, EV power wall in the garage (two car connection), along with a multimillion-dollar lake view this is a deal that should not be passed up. Among some of the amenities this wonderful place has to offer are: Walk-in jetted tub in the main bathroom, separate shower, as well as double sinks with anti fog mirrors, and walk in closet. Main living area offers open floor plan with recesssed lighting, wood burning fireplace, attached/covered deck with a panoramic view to the lake, as well as remote control shades for living area and dining area. Kitchen is larger than expected with 5 burner gas stove , granite counter tops, large island, instant Hot Water Dispenser (allowing you to have hot water on demand for tea), French Door style refrigerator complete with ice maker and water dispenser. Kitchen sink and refrigerator have an added filtration system. Laundry room with washer and dryer included. Attached two car garage with mini split. Additionally home has a water softener. Bonus room downstairs with a separate entrance. Property is part of Lily Cove HOA that provides access to dock, club house, and picnic area. Come see it for yourself!
Essential Information
- MLS® #LC25214228
- Price$525,000
- Bedrooms3
- Bathrooms2.00
- Full Baths2
- Square Footage2,050
- Acres0.15
- Year Built2020
- TypeResidential
- Sub-TypeSingle Family Residence
- StatusActive
Community Information
- Address11921 Lakeshore Drive
- Area699 - Not Defined
- CityClearlake
- CountyLake
- Zip Code95422
Amenities
- Parking Spaces2
- ParkingGarage
- # of Garages2
- GaragesGarage
- ViewHills, Lake, Panoramic, Water
- PoolNone
Amenities
Clubhouse, Dock, Barbecue, Picnic Area
Utilities
Cable Connected, Electricity Connected, Propane, Phone Available, Sewer Connected, Water Connected
Waterfront
Across the Road from Lake/Ocean, Lake, Lake Front, Lake Privileges
Interior
- InteriorLaminate, Tile
- HeatingCentral
- CoolingCentral Air, See Remarks
- FireplaceYes
- FireplacesWood Burning
- # of Stories1
- StoriesOne
Interior Features
Breakfast Bar, Ceiling Fan(s), Separate/Formal Dining Room, Living Room Deck Attached, Open Floorplan, Pantry, Recessed Lighting, Storage, Bedroom on Main Level, Main Level Primary, Walk-In Closet(s)
Appliances
Dishwasher, Freezer, Disposal, Ice Maker, Microwave, Propane Oven, Propane Range, Refrigerator, Range Hood, Water Softener, Dryer, Washer
Exterior
- Exterior FeaturesRain Gutters
- Lot DescriptionGentle Sloping
- WindowsCustom Covering(s)
- RoofComposition
School Information
- DistrictLake
Additional Information
- Date ListedSeptember 10th, 2025
- Days on Market98
- HOA Fees175
- HOA Fees Freq.Annually
Listing Details
- AgentSamuel Juarez Flores
Office
Vintage Sotheby's International Realty
Samuel Juarez Flores, Vintage Sotheby's International Realty.
Based on information from California Regional Multiple Listing Service, Inc. as of December 18th, 2025 at 6:30pm PST. This information is for your personal, non-commercial use and may not be used for any purpose other than to identify prospective properties you may be interested in purchasing. Display of MLS data is usually deemed reliable but is NOT guaranteed accurate by the MLS. Buyers are responsible for verifying the accuracy of all information and should investigate the data themselves or retain appropriate professionals. Information from sources other than the Listing Agent may have been included in the MLS data. Unless otherwise specified in writing, Broker/Agent has not and will not verify any information obtained from other sources. The Broker/Agent providing the information contained herein may or may not have been the Listing and/or Selling Agent.



