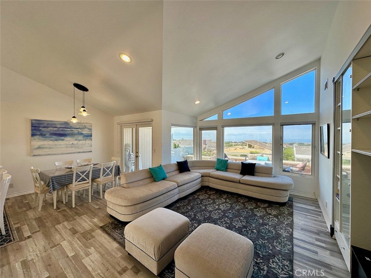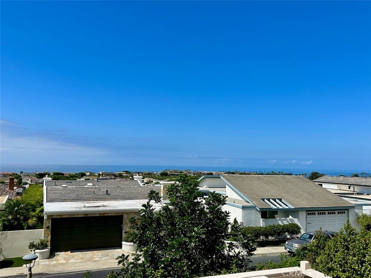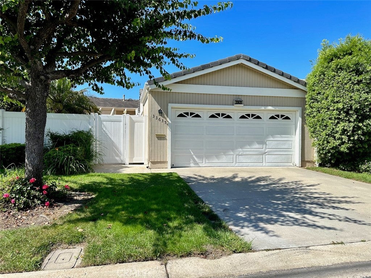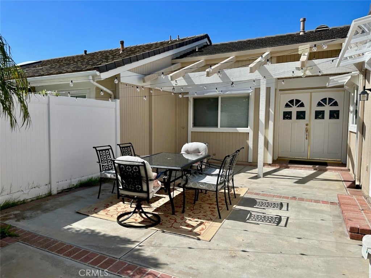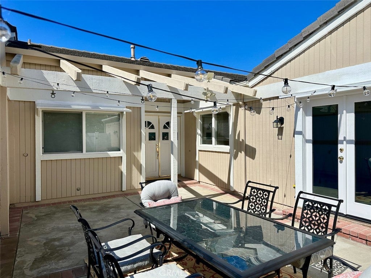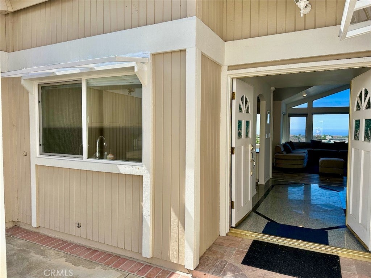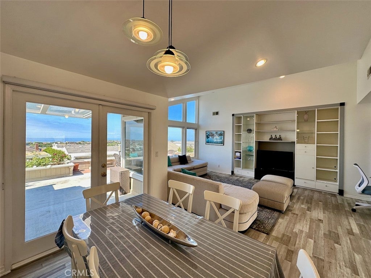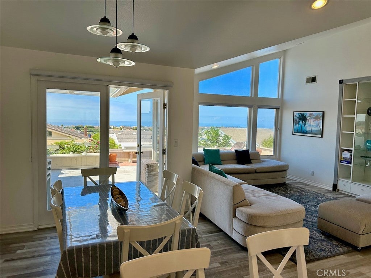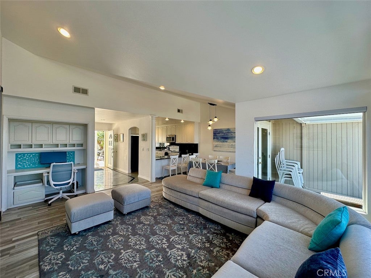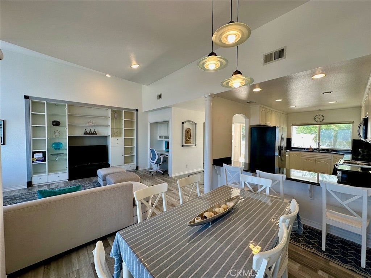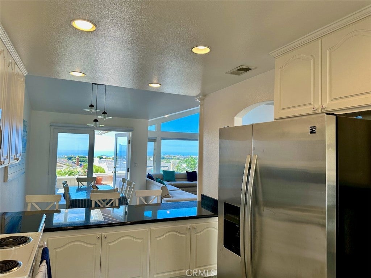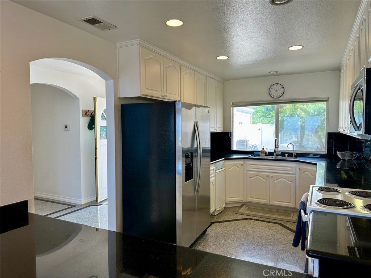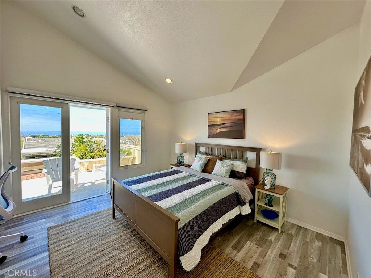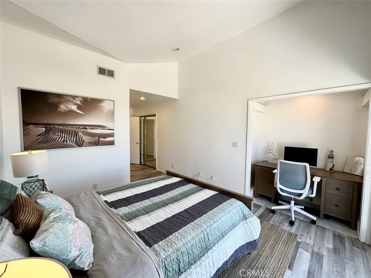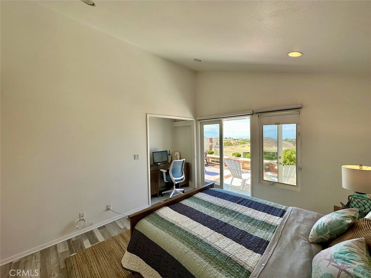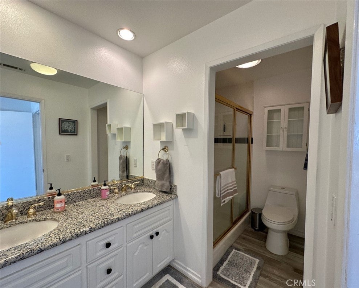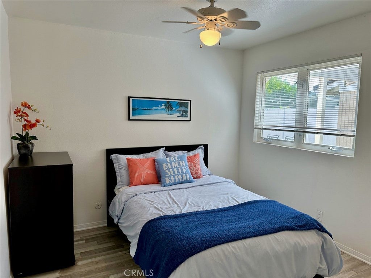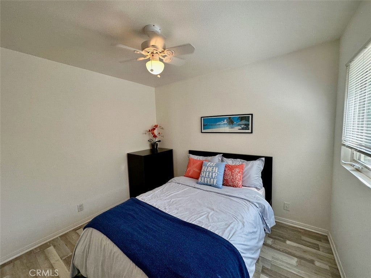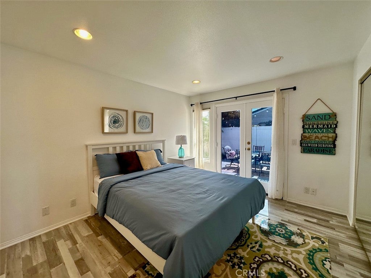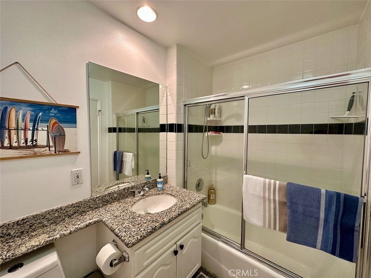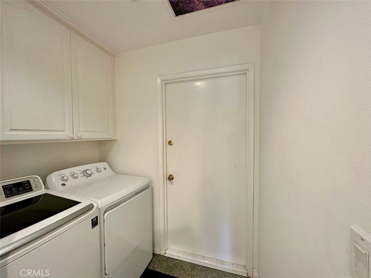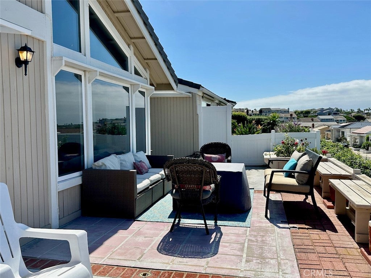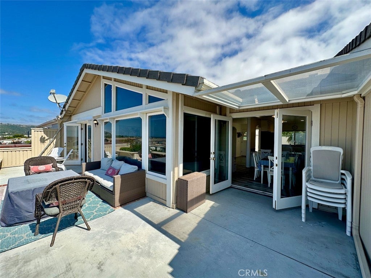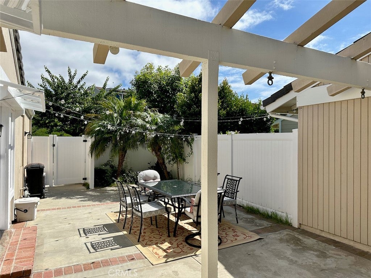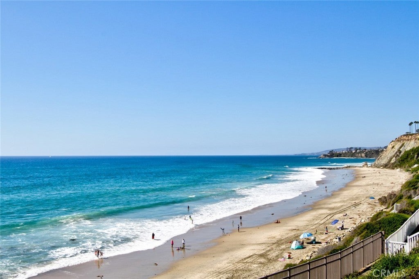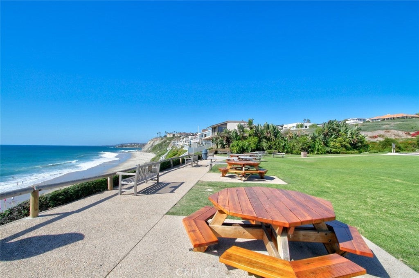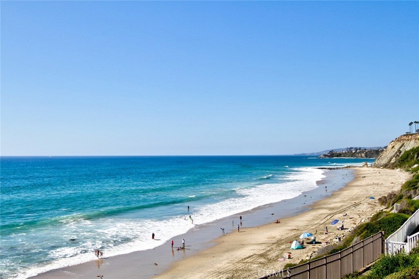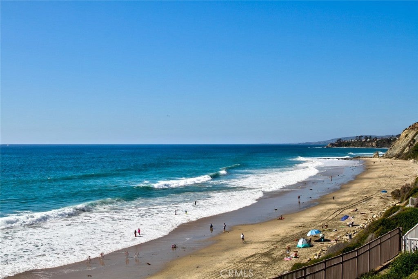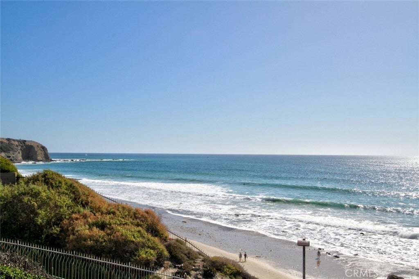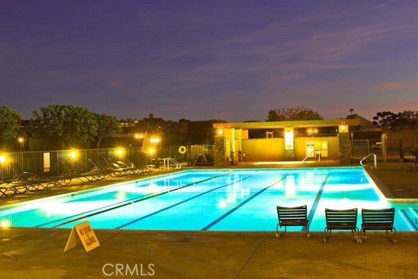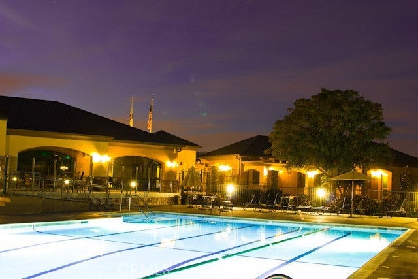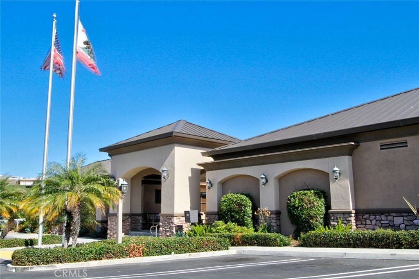- 3 Beds
- 2 Baths
- 1,548 Sqft
- .08 Acres
33635 Capstan Drive
Welcome to 33635 Capstan Drive. Single level Furnished Ocean Catalina View Home in Niguel Shores. Imagine resort style living in this light and bright 3 bedroom 2 bath home. Avail yourself all the amenities that this ocean front community offers: 4 tennis courts, Pickle ball courts, Jr. size Olympic pool heated all year round, spa, Club house, hand ball, basket ball and Volley ball courts, ocean bluff front parc. Access to Strand and Salt Creek beaches, Ritz Carlton and Waldorf Astoria Beach Resorts, Dana Point Harbor, Laguna Beach, Montage Resort. California Riviera life.
Essential Information
- MLS® #LG23178901
- Price$8,500
- Bedrooms3
- Bathrooms2.00
- Full Baths2
- Square Footage1,548
- Acres0.08
- Year Built1973
- TypeResidential Lease
- Sub-TypeSingle Family Residence
- StyleCape Cod
- StatusActive
Community Information
- Address33635 Capstan Drive
- AreaMB - Monarch Beach
- CityDana Point
- CountyOrange
- Zip Code92629
Subdivision
Townhomes-Seaterrace (N.S.) (NST)
Amenities
- UtilitiesAssociation Dues
- Parking Spaces2
- # of Garages2
- Has PoolYes
Amenities
Barbecue, Clubhouse, Guard, Pickleball, Pool, Sauna, Spa/Hot Tub, Sport Court, Tennis Court(s)
Parking
Concrete, Door-Single, Driveway, Garage, Garage Faces Front
Garages
Concrete, Door-Single, Driveway, Garage, Garage Faces Front
View
City Lights, Coastline, Mountain(s), Ocean, Panoramic
Waterfront
Ocean Access, Ocean Side Of Freeway
Pool
Association, Community, Gunite, Heated, In Ground
Interior
- HeatingCentral, Forced Air
- CoolingNone
- FireplacesNone
- # of Stories1
- StoriesOne
Interior Features
All Bedrooms Down, Bedroom on Main Level, Cathedral Ceiling(s), Granite Counters, Main Level Primary, Open Floorplan, Primary Suite, Recessed Lighting
Appliances
Dishwasher, Disposal, Electric Range, Free-Standing Range, Gas Water Heater, Refrigerator, Washer
Exterior
- ExteriorWood Siding
- Lot DescriptionCul-De-Sac
- WindowsDouble Pane Windows, Screens
- RoofFlat Tile
- ConstructionWood Siding
- FoundationSlab
School Information
- DistrictCapistrano Unified
Additional Information
- Date ListedSeptember 25th, 2023
- Days on Market816
- ZoningPUD
Listing Details
- AgentFred Albuquerque
- OfficeSurterre Properties
Fred Albuquerque, Surterre Properties.
Based on information from California Regional Multiple Listing Service, Inc. as of December 20th, 2025 at 1:30am PST. This information is for your personal, non-commercial use and may not be used for any purpose other than to identify prospective properties you may be interested in purchasing. Display of MLS data is usually deemed reliable but is NOT guaranteed accurate by the MLS. Buyers are responsible for verifying the accuracy of all information and should investigate the data themselves or retain appropriate professionals. Information from sources other than the Listing Agent may have been included in the MLS data. Unless otherwise specified in writing, Broker/Agent has not and will not verify any information obtained from other sources. The Broker/Agent providing the information contained herein may or may not have been the Listing and/or Selling Agent.



