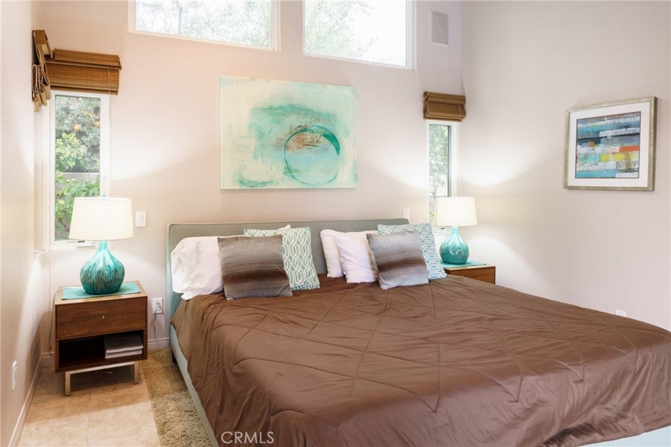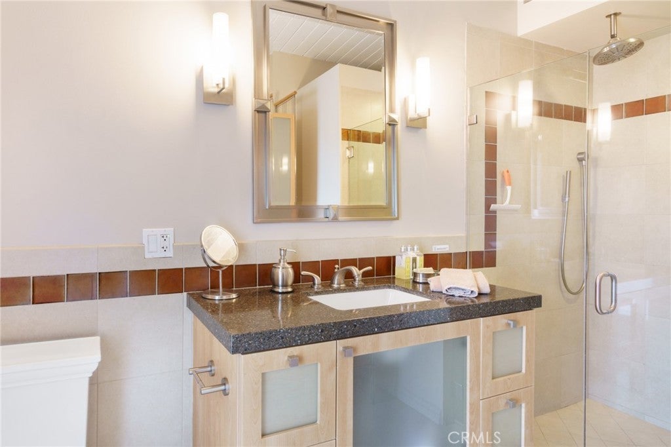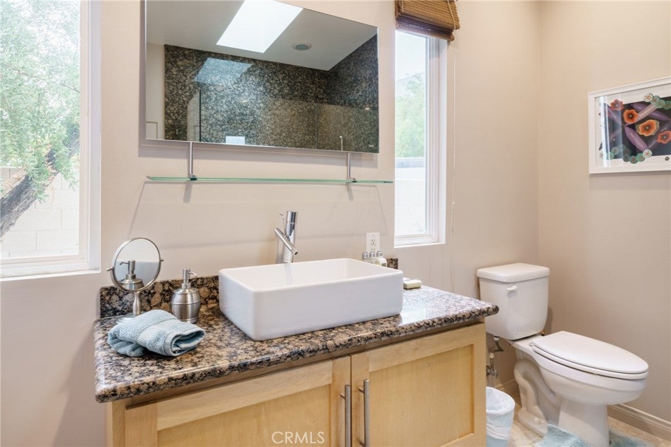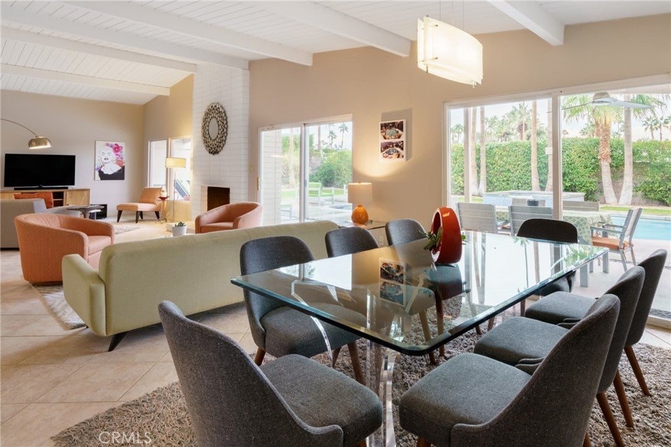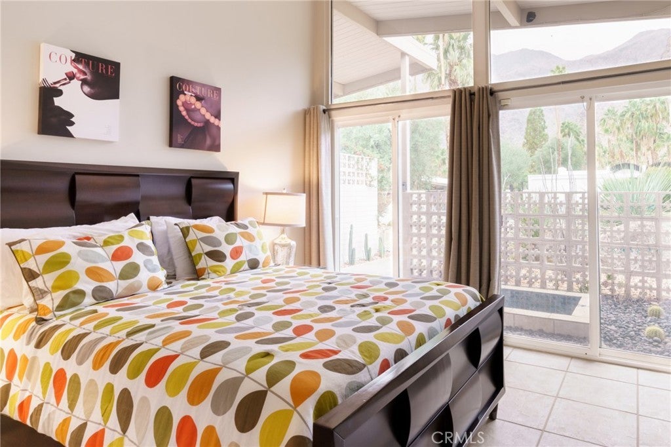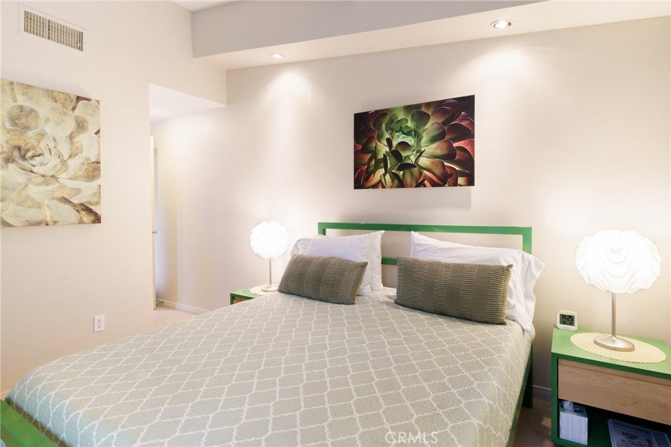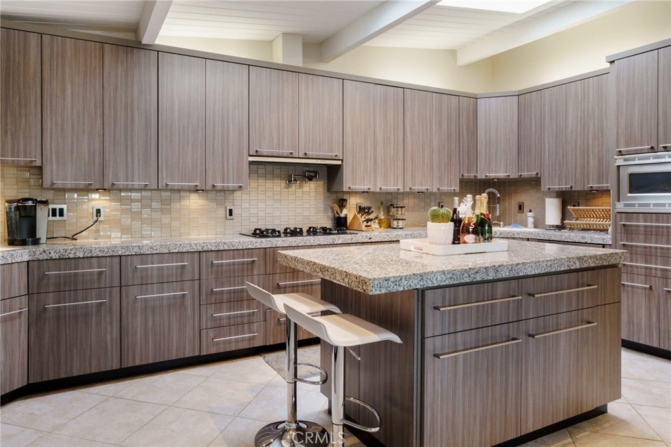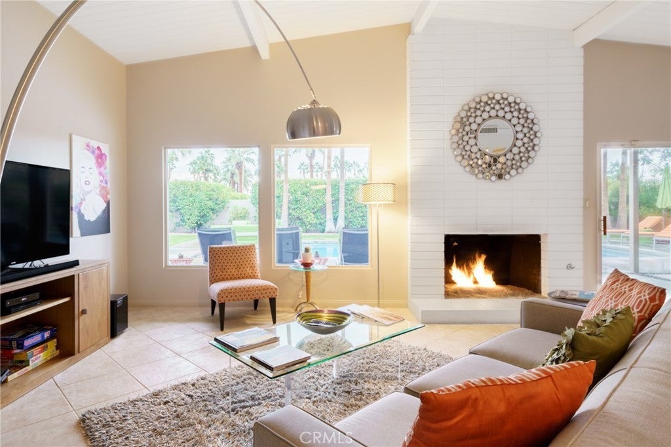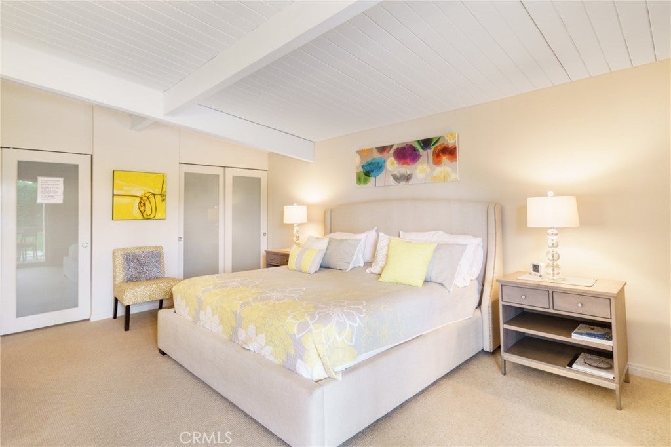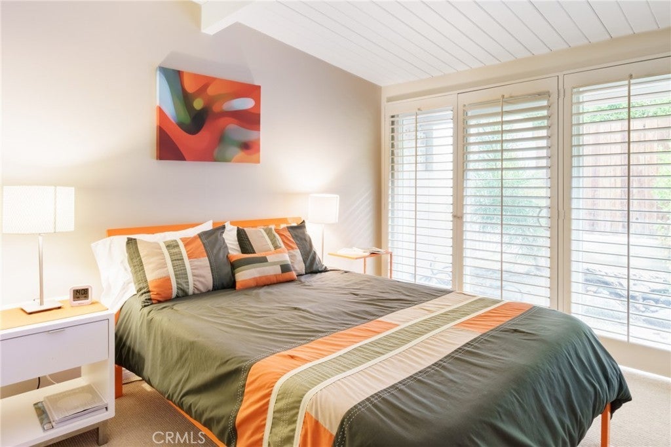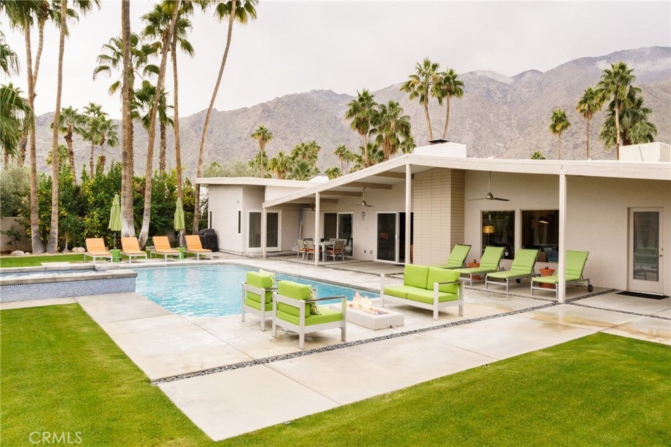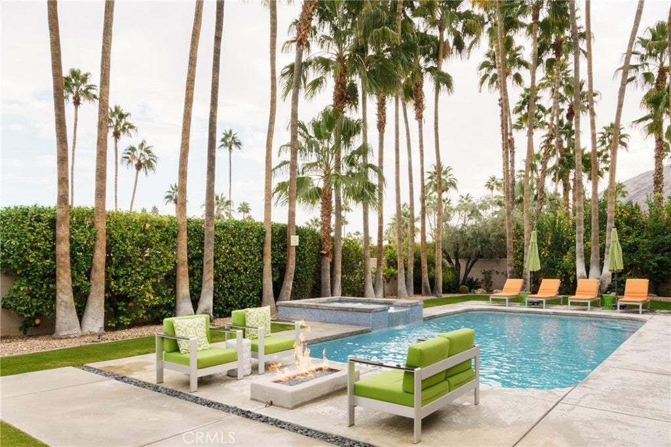- 5 Beds
- 4 Baths
- 2,692 Sqft
- .29 Acres
1134 Abrigo Road
This double-butterfly Krisel-Palmer masterpiece was featured in 2016 Modernism Week. Available May 8, 2025. NOW ACCEPTING RESERVATION FOR LEASE STARTING June 2024. Minimum one month. Special rates for summer rental and multi month rentals. The moment you arrive at The 28 Palms Oasis, you are welcomed by a simple yet elegant landscaped entryway. Walking through the front door, you enter into the Great Room with an intimate conversation area by a sparkling fireplace, a cozy Media Center to the left and elegant Dining Area to the right. The Dining Area connects to the newly remodeled Chef’s Kitchen and a Bar Area with a built-in wine cooler. The main house boasts 4 well-designed bedrooms that all open to the outdoors with gorgeous views plus 3 recently remodeled bathrooms. All bedrooms are separated from the main living areas, entitling guests the peace and privacy they deserve. The Casita with separate entrance includes a king sized bed, spacious new bathroom and a kitchenette with a refrigerator and a microwave. Walking out to the spectacular backyard, you see plenty of fruit trees, various desert plants, and 28 gorgeous palm trees, hence the name of the estate. At the center of this desert paradise is a large recently refurbished rare, tiled pool with a new integrated spa. Outdoor shower. Weber BBQ. There are numerous sitting and lounging areas throughout the property. Please pour yourself a drink, sit down, relax, and look up to the open blue sky framed by those impeccable palm trees and the majestic San Jacinto Mountains. Take a deep breath ... Welcome to your private oasis.
Essential Information
- MLS® #LG25010688
- Price$13,500
- Bedrooms5
- Bathrooms4.00
- Full Baths4
- Square Footage2,692
- Acres0.29
- Year Built1958
- TypeResidential Lease
- Sub-TypeSingle Family Residence
- StyleMid-Century Modern
- StatusActive
Community Information
- Address1134 Abrigo Road
- Area331 - North End Palm Springs
- SubdivisionVista Las Palmas
- CityPalm Springs
- CountyRiverside
- Zip Code92262
Amenities
- Parking Spaces2
- # of Garages2
- Has PoolYes
Utilities
Cable Connected, Electricity Connected, Natural Gas Connected, Phone Connected, Sewer Connected, Underground Utilities, Water Connected, Gardener, Pool, Cable TV, Sewer, Trash Collection, Water
Parking
Concrete, Direct Access, Electric Vehicle Charging Station(s), Garage
Garages
Concrete, Direct Access, Electric Vehicle Charging Station(s), Garage
View
Desert, Mountain(s), Neighborhood
Pool
Fenced, Gas Heat, Heated, In Ground, Private, Salt Water, Waterfall, Filtered, Permits, Tile
Interior
- InteriorCarpet, Tile
- HeatingCentral, Natural Gas
- FireplaceYes
- FireplacesGas, Masonry, Raised Hearth
- # of Stories1
- StoriesOne
Interior Features
Beamed Ceilings, Breakfast Bar, Block Walls, Cathedral Ceiling(s), Separate/Formal Dining Room, Eat-in Kitchen, All Bedrooms Down, Bedroom on Main Level, Main Level Primary, Primary Suite, Walk-In Closet(s), Dry Bar, Furnished, Multiple Primary Suites, Wired for Data
Appliances
SixBurnerStove, Built-In Range, Barbecue, Convection Oven, Double Oven, Dishwasher, Gas Cooktop, Disposal, Gas Oven, Gas Range, Hot Water Circulator, Ice Maker, Microwave, Refrigerator, Self Cleaning Oven, Tankless Water Heater, Dryer, Washer, High Efficiency Water Heater, Water Purifier
Cooling
Central Air, Gas, Electric, Heat Pump
Exterior
- ExteriorFrame, Stucco, Block
- RoofFoam
- ConstructionFrame, Stucco, Block
- FoundationSlab
Exterior Features
Barbecue, Lighting, Rain Gutters, Fire Pit
Lot Description
ZeroToOneUnitAcre, Drip Irrigation/Bubblers, Sprinklers In Rear, Sprinklers In Front, Sprinkler System, Yard
School Information
- DistrictPalm Springs Unified
Additional Information
- Date ListedJanuary 5th, 2025
- Days on Market203
- ZoningR1C
Listing Details
- AgentPhillip Leblanc
- OfficeHensley LeBlanc Realty Group
Phillip Leblanc, Hensley LeBlanc Realty Group.
Based on information from California Regional Multiple Listing Service, Inc. as of August 7th, 2025 at 5:35am PDT. This information is for your personal, non-commercial use and may not be used for any purpose other than to identify prospective properties you may be interested in purchasing. Display of MLS data is usually deemed reliable but is NOT guaranteed accurate by the MLS. Buyers are responsible for verifying the accuracy of all information and should investigate the data themselves or retain appropriate professionals. Information from sources other than the Listing Agent may have been included in the MLS data. Unless otherwise specified in writing, Broker/Agent has not and will not verify any information obtained from other sources. The Broker/Agent providing the information contained herein may or may not have been the Listing and/or Selling Agent.



