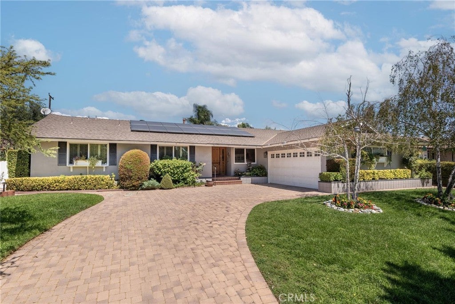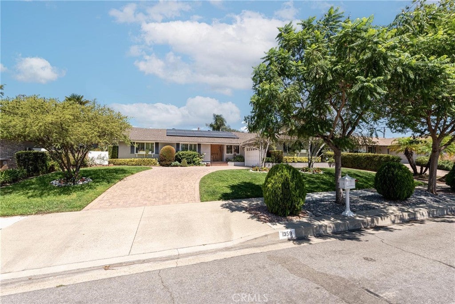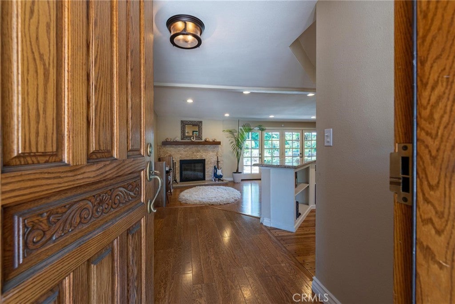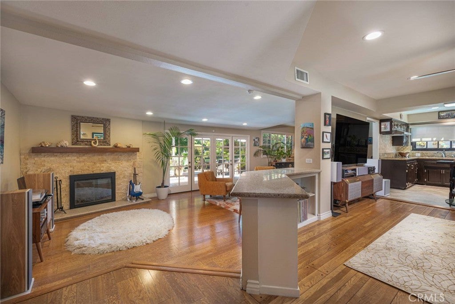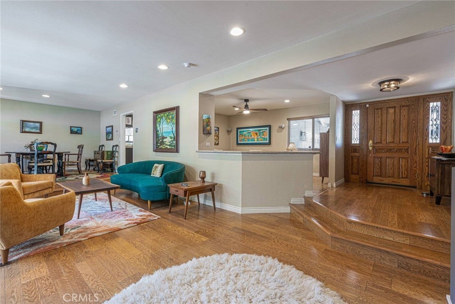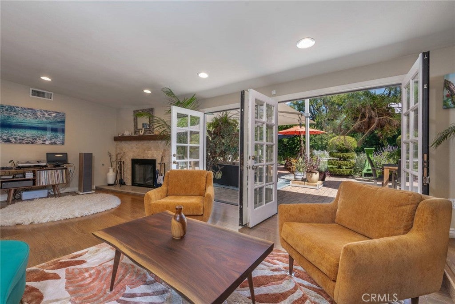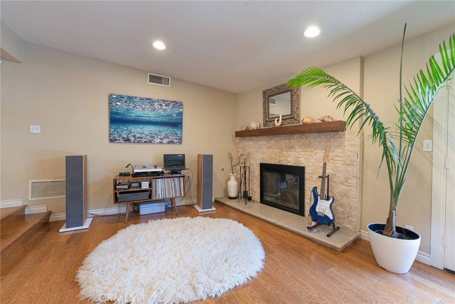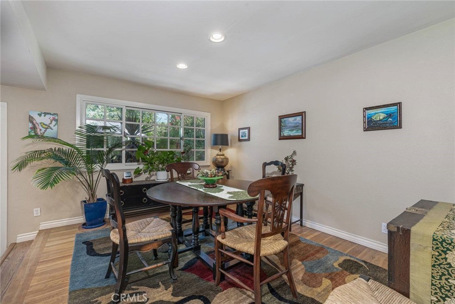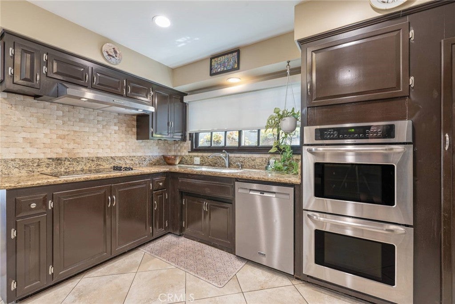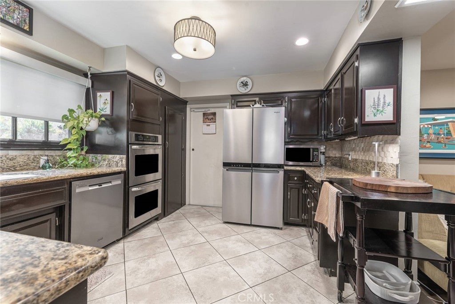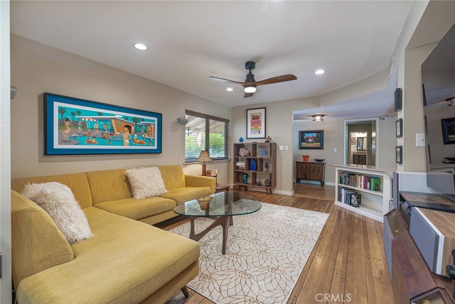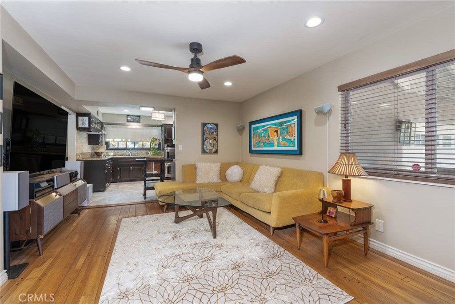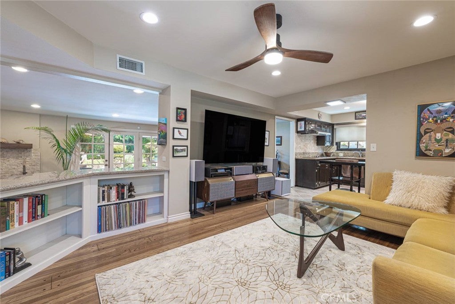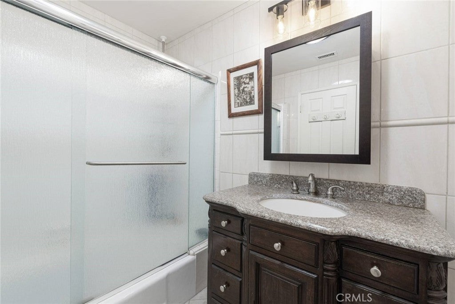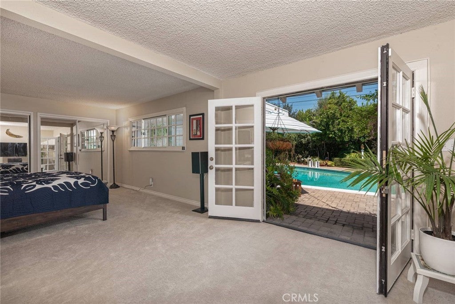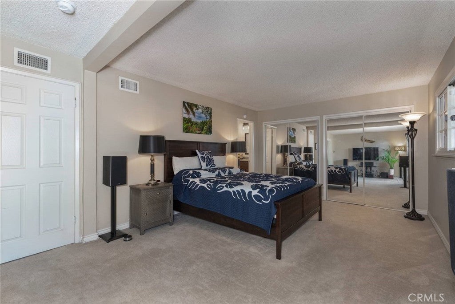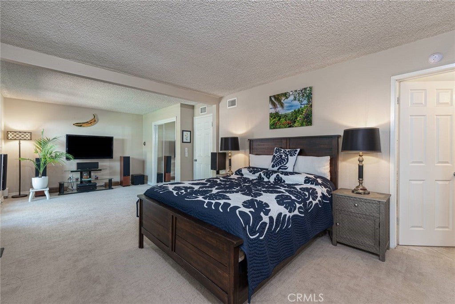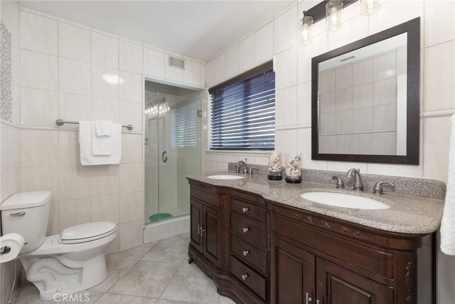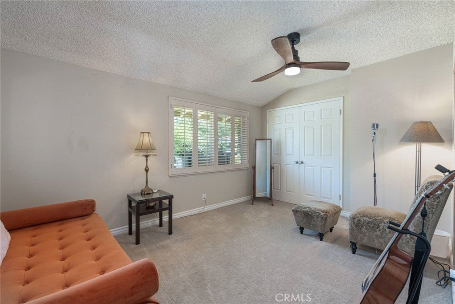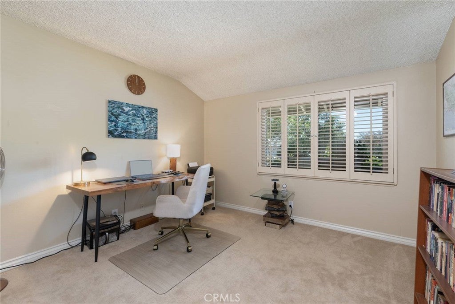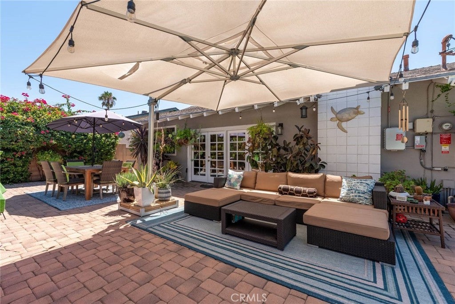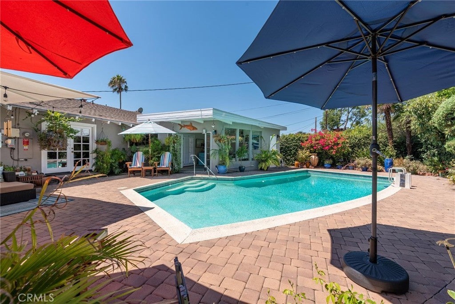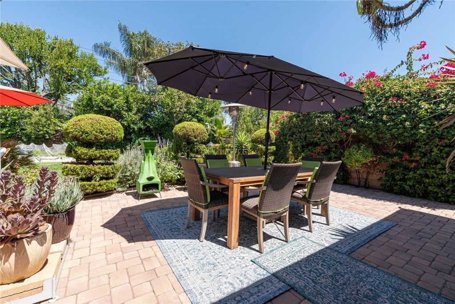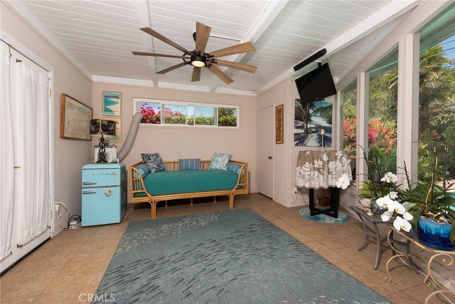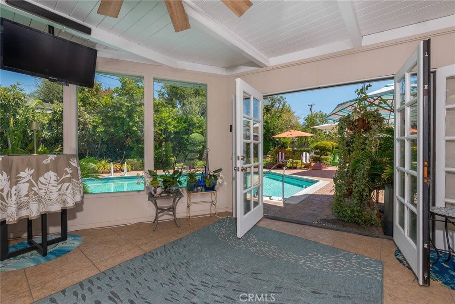- 3 Beds
- 2 Baths
- 1,940 Sqft
- .23 Acres
1359 Cedarview Drive
Your Dream Home awaits you nestled on a spacious 10,000 sf lot in one of Claremont's most sought-after neighborhoods. This inviting 3-bedroom 2 bath Ranch style home has been lovingly maintained and thoughtfully updated to create an atmosphere of warmth, comfort and tranquility. From the moment you arrive, you'll be charmed by the meticulously kept yard and paver stone driveway and Solar Photovoltaic System. Inside the kitchen features granite countertops, stainless appliances, double oven, and recessed lighting, opening seamlessly to the fine dining room and family room-perfect for everyday living and entertaining. The living room's stacked stone fireplace creates a cozy retreat on cool evenings. Step outside to your private backyard oasis, complete with a sparkling pool with gas-fired heater, spacious paver stone patio, and a detached pool room (not included in the square footage). This beautifully landscaped yard offers the ideal setting to unwind, entertain, or simply enjoy peaceful moments after a long day. With too many features to list, this home is truly a must-see to fully appreciate. Cameras on Property
Essential Information
- MLS® #LG25196410
- Price$1,099,000
- Bedrooms3
- Bathrooms2.00
- Full Baths2
- Square Footage1,940
- Acres0.23
- Year Built1962
- TypeResidential
- Sub-TypeSingle Family Residence
- StyleRanch
- StatusActive
Community Information
- Address1359 Cedarview Drive
- Area683 - Claremont
- CityClaremont
- CountyLos Angeles
- Zip Code91711
Amenities
- Parking Spaces6
- # of Garages2
- ViewMountain(s), Neighborhood
- Has PoolYes
- PoolGas Heat, In Ground, Private
Utilities
Cable Connected, Electricity Connected, Natural Gas Connected, Sewer Connected, Water Connected
Parking
Door-Multi, Direct Access, Driveway, Garage Faces Front, Garage, Garage Door Opener
Garages
Door-Multi, Direct Access, Driveway, Garage Faces Front, Garage, Garage Door Opener
Interior
- InteriorCarpet, Wood
- CoolingCentral Air
- FireplaceYes
- FireplacesLiving Room
- # of Stories1
- StoriesOne
Interior Features
Ceiling Fan(s), Separate/Formal Dining Room, Granite Counters, Open Floorplan, Recessed Lighting, All Bedrooms Down, Bedroom on Main Level, Main Level Primary, Primary Suite
Appliances
Double Oven, Dishwasher, Electric Cooktop, Disposal, Microwave, Refrigerator, Range Hood, Dryer, Washer
Heating
Central, Forced Air, Fireplace(s), Solar
Exterior
- RoofComposition
Lot Description
ZeroToOneUnitAcre, Sprinklers In Rear, Sprinklers In Front, Sprinkler System
School Information
- DistrictClaremont Unified
- ElementarySumner
- MiddleEl Roble
Additional Information
- Date ListedSeptember 4th, 2025
- Days on Market8
- ZoningCLRS10000*
Listing Details
- AgentPatricia Cudlip
Office
Berkshire Hathaway HomeServices California Properties
Patricia Cudlip, Berkshire Hathaway HomeServices California Properties.
Based on information from California Regional Multiple Listing Service, Inc. as of September 12th, 2025 at 9:30pm PDT. This information is for your personal, non-commercial use and may not be used for any purpose other than to identify prospective properties you may be interested in purchasing. Display of MLS data is usually deemed reliable but is NOT guaranteed accurate by the MLS. Buyers are responsible for verifying the accuracy of all information and should investigate the data themselves or retain appropriate professionals. Information from sources other than the Listing Agent may have been included in the MLS data. Unless otherwise specified in writing, Broker/Agent has not and will not verify any information obtained from other sources. The Broker/Agent providing the information contained herein may or may not have been the Listing and/or Selling Agent.



