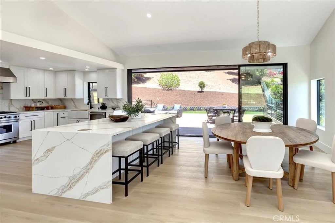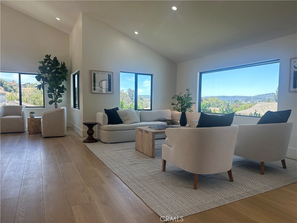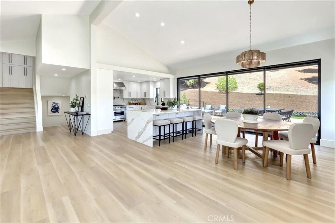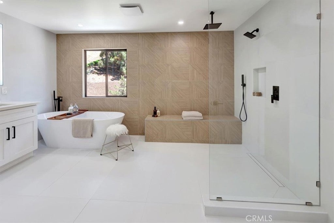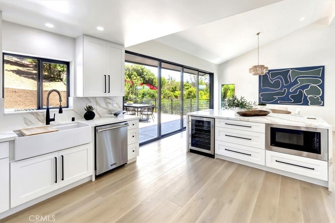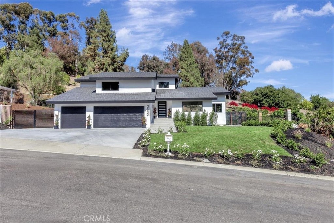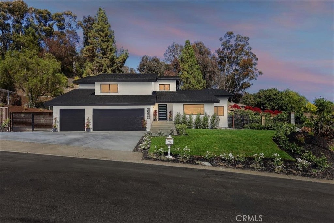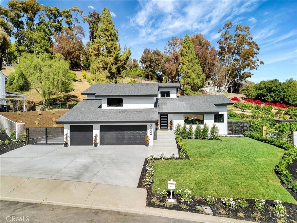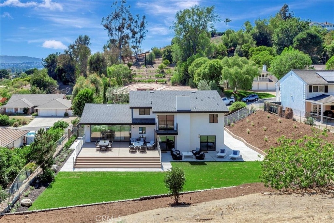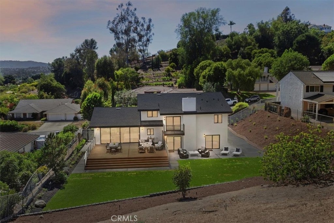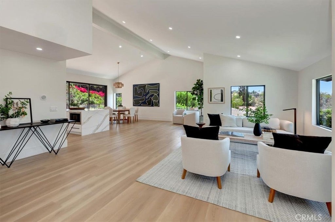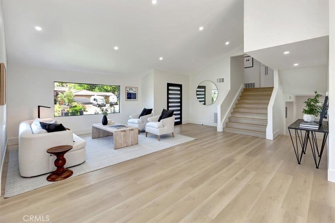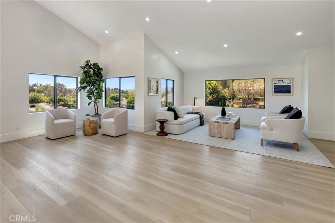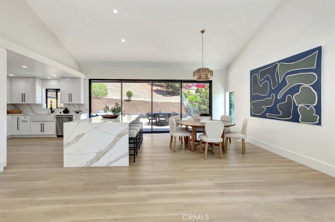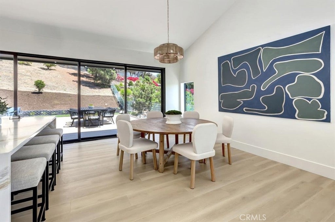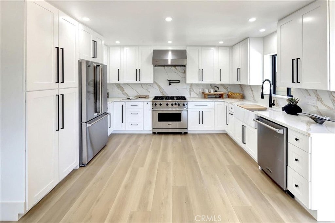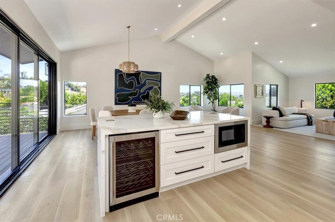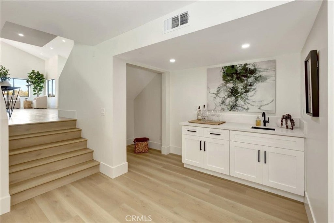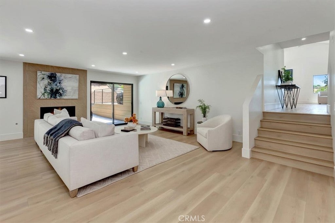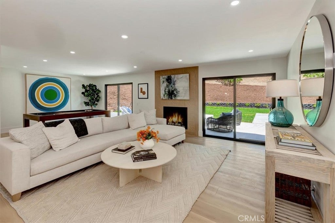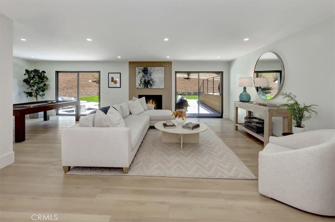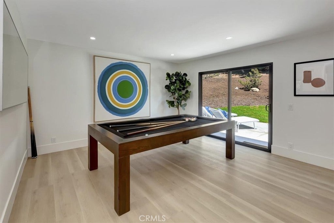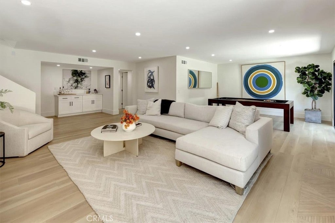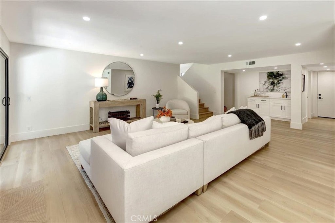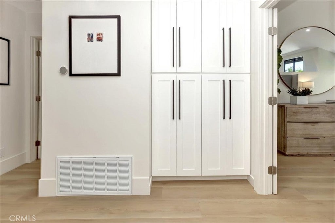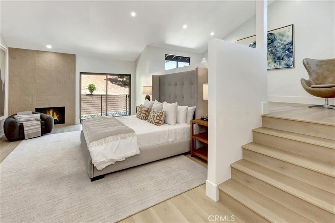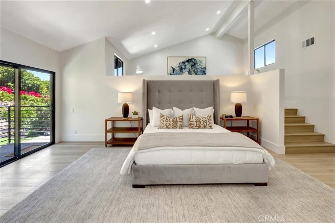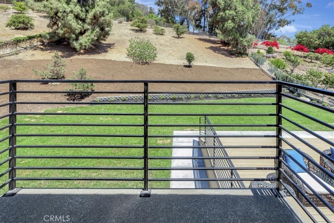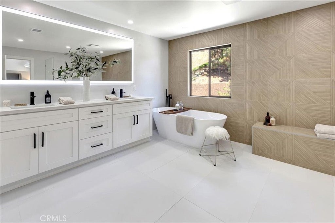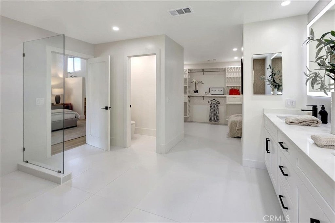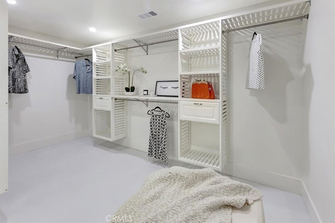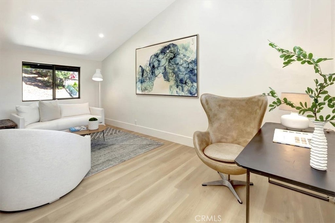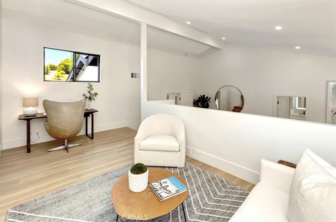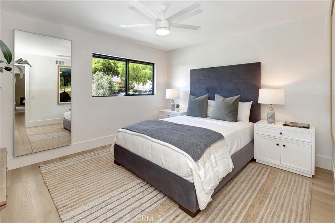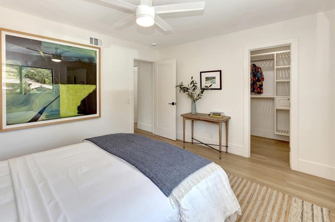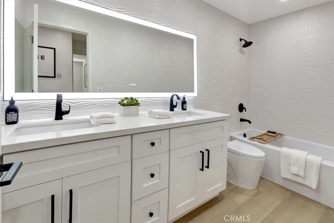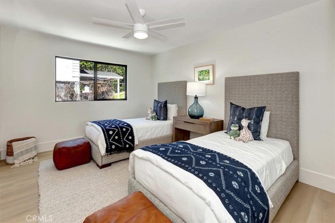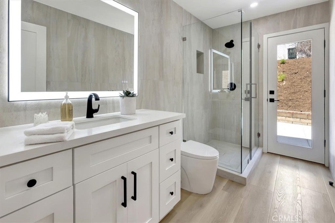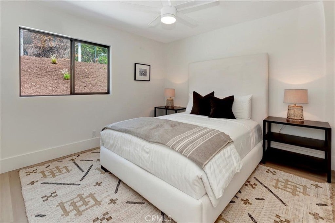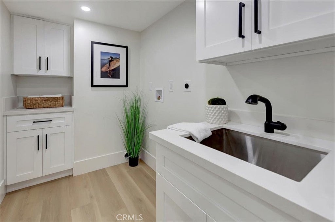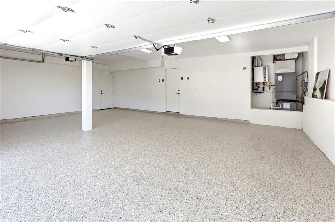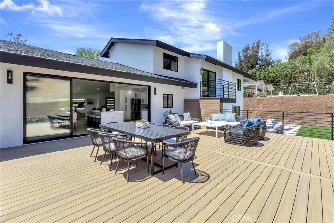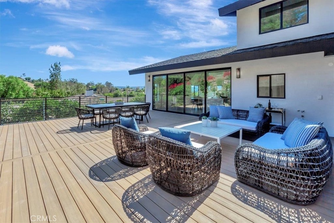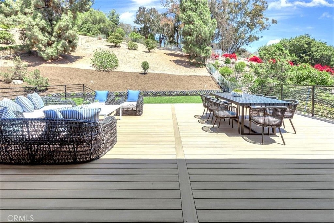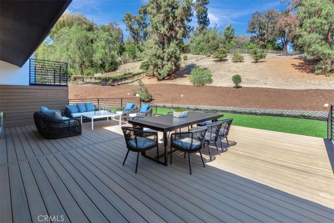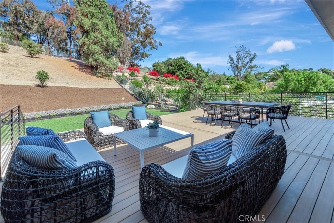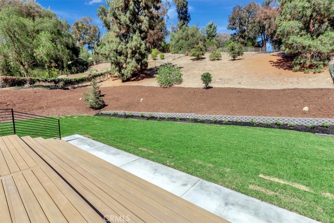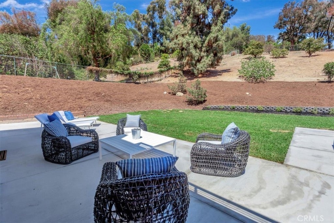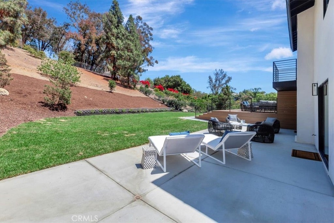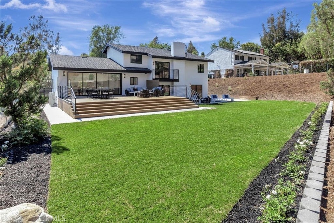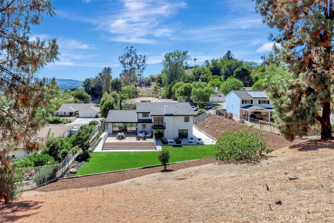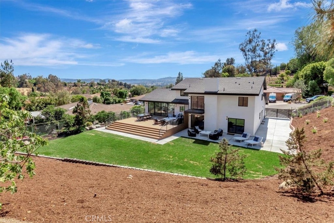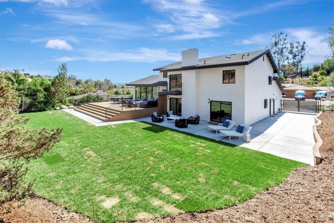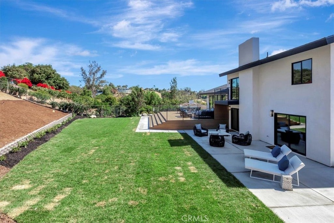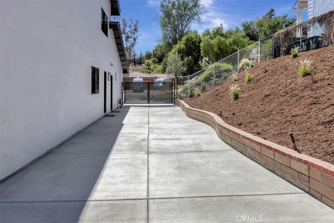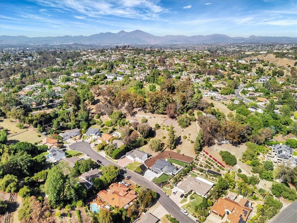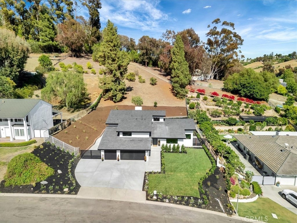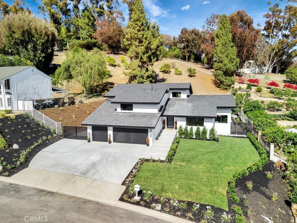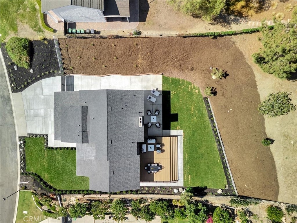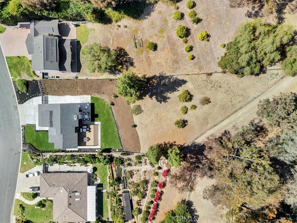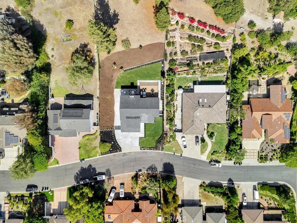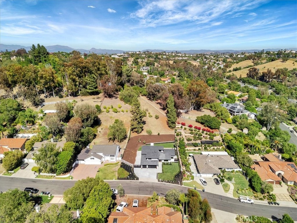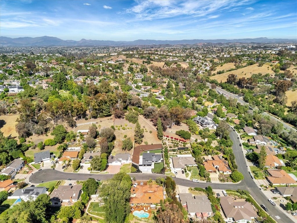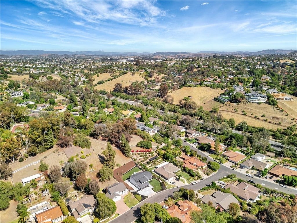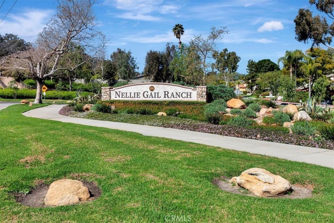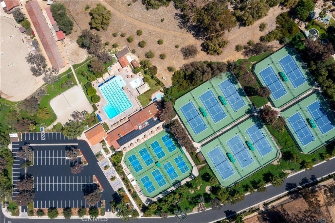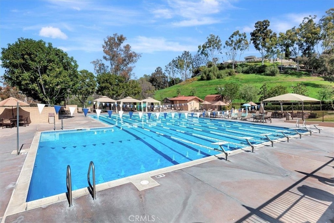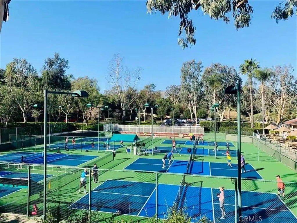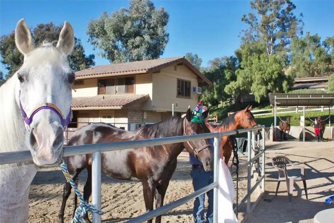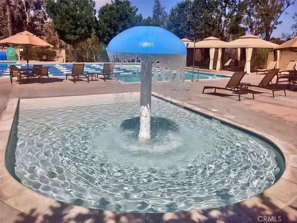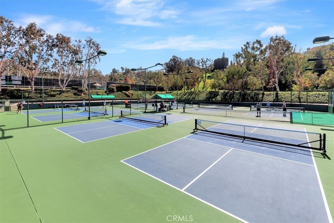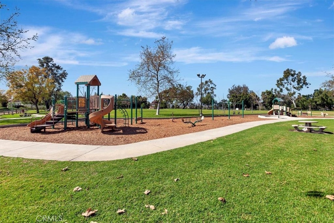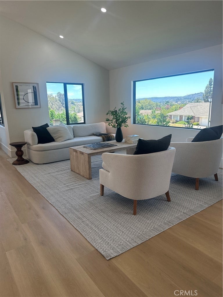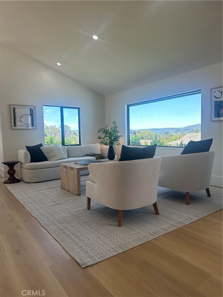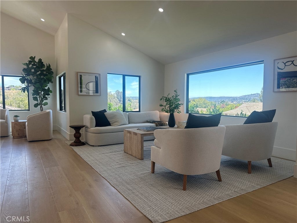- 4 Beds
- 3 Baths
- 3,426 Sqft
- .77 Acres
26622 Stetson
$600,000 Price Reduction — Now $3,395,000 2025 Fully Reconstructed Coastal Estate in Nellie Gail Ranch Welcome to 26622 Stetson Place, a virtually new 2025 coastal estate in Nellie Gail Ranch—one of the few homes in this iconic equestrian community that has been completely rebuilt to modern standards. While most neighboring homes still conceal 45-year-old framing, drywall, and systems, this one was stripped to the studs and slab and rebuilt over 14 months under full city permits. The result is a 2025-quality reconstruction that rivals new construction in comfort, safety, and efficiency. Set on a private three-quarter-acre cul-de-sac lot (approx. 33,000 sq ft), the home offers approximately 3,500 sq ft of refined living space with 4 bedrooms and multiple flexible areas for entertaining or multi-generational living. Every system and surface is new—Type X fire-rated drywall, PEX plumbing, 200-amp electrical, dual-zone HVAC with quad heat pumps, upgraded foundation hardware, Simpson strong ties, and a 50-year presidential roof. The home was rebuilt to meet or exceed 2025 building codes, providing peace of mind rarely found in established neighborhoods. The chef’s kitchen features Viking professional appliances, a waterfall island, custom cabinetry, and slab backsplash. Designer lighting, Level 5 smooth walls, and wide-plank flooring create a modern yet timeless feel. The spa-inspired primary suite includes a wet room with rain shower, freestanding tub, and elegant tile throughout. The oversized backyard offers a 75-foot gated RV access and room for a pool, ADU, sport court, or equestrian improvements, with direct access to community horse trails. From the kitchen, great room, and primary suite, enjoy elevated views across the private lot and hills beyond. Located on a quiet cul-de-sac, not a through street, this home delivers the rare combination of privacy, scale, and near-new construction quality within Nellie Gail Ranch. Now priced to move!!!
Essential Information
- MLS® #LG25247530
- Price$3,395,000
- Bedrooms4
- Bathrooms3.00
- Full Baths3
- Square Footage3,426
- Acres0.77
- Year Built1980
- TypeResidential
- Sub-TypeSingle Family Residence
- StatusActive
Community Information
- Address26622 Stetson
- AreaS2 - Laguna Hills
- SubdivisionNellie Gail (NG)
- CityLaguna Hills
- CountyOrange
- Zip Code92653
Amenities
- Parking Spaces3
- # of Garages3
- Has PoolYes
- PoolAssociation
Amenities
Clubhouse, Sport Court, Pool, Spa/Hot Tub, Tennis Court(s), Barbecue, Fire Pit, Horse Trails, Other Courts, Outdoor Cooking Area, Pickleball, Picnic Area, Playground
Utilities
Cable Available, Electricity Connected, Natural Gas Connected, Sewer Connected, Water Connected, Phone Available, Underground Utilities
Parking
Door-Multi, Driveway, Garage, Garage Door Opener, Concrete, Deck, Direct Access, One Space, Oversized, RV Access/Parking, RV Gated, See Remarks
Garages
Door-Multi, Driveway, Garage, Garage Door Opener, Concrete, Deck, Direct Access, One Space, Oversized, RV Access/Parking, RV Gated, See Remarks
View
City Lights, Hills, Panoramic, Trees/Woods
Interior
- FireplaceYes
- # of Stories2
- StoriesTwo
Interior Features
Breakfast Bar, Separate/Formal Dining Room, Eat-in Kitchen, High Ceilings, Open Floorplan, Attic, Bedroom on Main Level, Primary Suite, Walk-In Closet(s), Cathedral Ceiling(s), Loft, Quartz Counters, See Remarks, Storage, Workshop
Appliances
Dishwasher, Freezer, Disposal, Gas Oven, Gas Range, Ice Maker, Microwave, Refrigerator, Self Cleaning Oven, Water To Refrigerator, Built-In Range, Convection Oven, ENERGY STAR Qualified Appliances, ENERGY STAR Qualified Water Heater, Free-Standing Range, High Efficiency Water Heater, Range Hood, SixBurnerStove, Tankless Water Heater, Vented Exhaust Fan, Water Heater
Heating
Central, Forced Air, Fireplace(s), ENERGY STAR Qualified Equipment, Heat Pump, High Efficiency
Cooling
Central Air, Dual, ENERGY STAR Qualified Equipment, Heat Pump, High Efficiency
Fireplaces
Family Room, Gas, Gas Starter, Great Room, Primary Bedroom, Wood Burning, Bonus Room
Exterior
- ExteriorStucco
- Exterior FeaturesLighting
- RoofComposition
- ConstructionStucco
Lot Description
Cul-De-Sac, Garden, Sprinklers In Rear, Sprinklers In Front, Lawn, Landscaped, Sprinklers Timer, Yard, Drip Irrigation/Bubblers, Horse Property, Sprinklers On Side, Trees
Windows
Screens, Double Pane Windows, ENERGY STAR Qualified Windows, Insulated Windows, Low Emissivity Windows
School Information
- DistrictSaddleback Valley Unified
Additional Information
- Date ListedOctober 25th, 2025
- Days on Market27
- HOA Fees191
- HOA Fees Freq.Monthly
Listing Details
- AgentJohn Mussen
- OfficeJohn Mussen, Broker
Price Change History for 26622 Stetson, Laguna Hills, (MLS® #LG25247530)
| Date | Details | Change |
|---|---|---|
| Price Reduced from $3,475,000 to $3,395,000 |
John Mussen, John Mussen, Broker.
Based on information from California Regional Multiple Listing Service, Inc. as of November 21st, 2025 at 8:25pm PST. This information is for your personal, non-commercial use and may not be used for any purpose other than to identify prospective properties you may be interested in purchasing. Display of MLS data is usually deemed reliable but is NOT guaranteed accurate by the MLS. Buyers are responsible for verifying the accuracy of all information and should investigate the data themselves or retain appropriate professionals. Information from sources other than the Listing Agent may have been included in the MLS data. Unless otherwise specified in writing, Broker/Agent has not and will not verify any information obtained from other sources. The Broker/Agent providing the information contained herein may or may not have been the Listing and/or Selling Agent.



